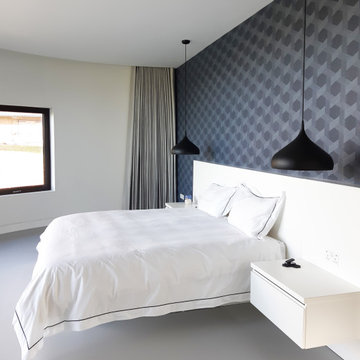Idées déco de grandes chambres blanches
Trier par :
Budget
Trier par:Populaires du jour
161 - 180 sur 21 802 photos
1 sur 3
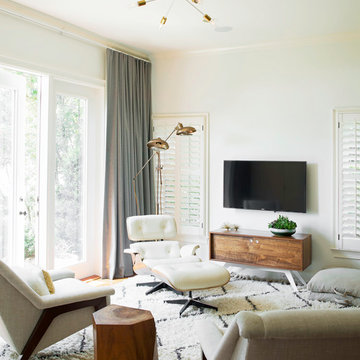
Sources:
Lounge with ottoman: DWR
Lounge chairs: Kravet
Side table: Dylan Design (Etsy)
Throw pillow: West Elm
Rug: West Elm
Credenza: Eastvold
Floor lamp: Anthropologie
Ceiling fixture: One Forty Three
Floor pouf: Libeco
Window treatment: The Shade Store
Wall color: BM Icicle 2142-70
Richard Leo Johnson
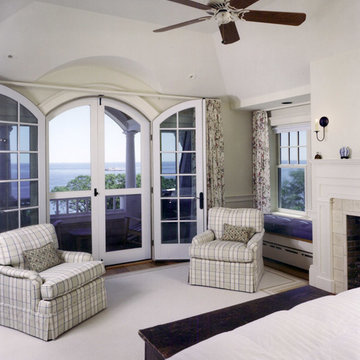
Contractor: Anderson Contracting Services, Carl Anderson
Principal Consultants: Structural Engineers - Foley Buhl Roberts & Associates, Inc.
Photographer: Dan Gair/Blind Dog Photo, Inc. & Greg Premru Photography
This gambrel home takes full advantage of its rugged costal heights, embracing intoxicating ocean views from both wings of the house. Gracious interiors include a balance of formal living spaces, casual family quarters and private domains. Romantic details such as a tower with a curving staircase and wall of windows give it distinct personality. Architects transformed the site’s topography, providing vehicular access and building a 30-foot stone retaining wall to level the site. The change in landscape was sensitively integrated into the existing terrain through use of native materials and color. Reminiscent of estate architecture, the team created connections between the elegant seaside dwelling and its outbuildings, such as the carriage house and beach house.
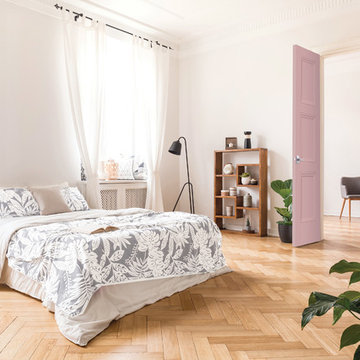
Scandinavian style bedroom with modern style moulding and Livingston style interior doors from Masonite
Inspiration pour une grande chambre parentale nordique avec parquet clair.
Inspiration pour une grande chambre parentale nordique avec parquet clair.
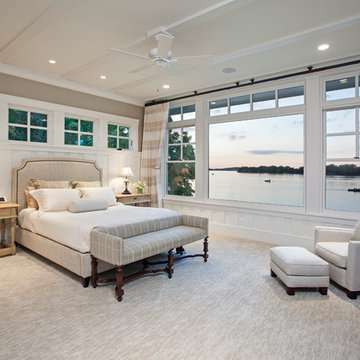
Builder: Kyle Hunt & Partners Incorporated |
Architect: Mike Sharratt, Sharratt Design & Co. |
Interior Design: Katie Constable, Redpath-Constable Interiors |
Photography: Jim Kruger, LandMark Photography
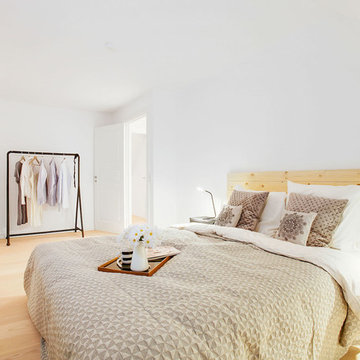
jason vosper
Réalisation d'une grande chambre parentale nordique avec un mur blanc, parquet clair et aucune cheminée.
Réalisation d'une grande chambre parentale nordique avec un mur blanc, parquet clair et aucune cheminée.
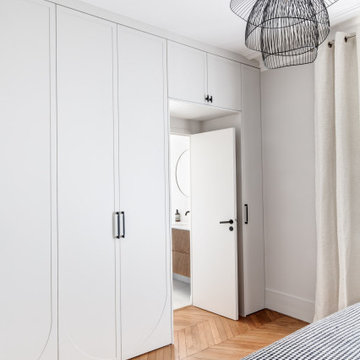
Idée de décoration pour une grande chambre parentale beige et blanche design avec un mur beige, parquet clair et dressing.
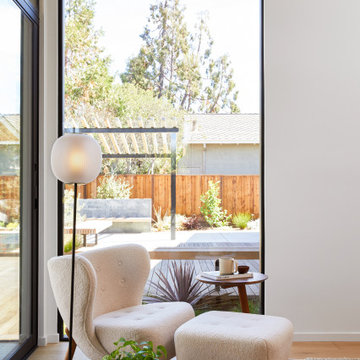
This Australian-inspired new construction was a successful collaboration between homeowner, architect, designer and builder. The home features a Henrybuilt kitchen, butler's pantry, private home office, guest suite, master suite, entry foyer with concealed entrances to the powder bathroom and coat closet, hidden play loft, and full front and back landscaping with swimming pool and pool house/ADU.
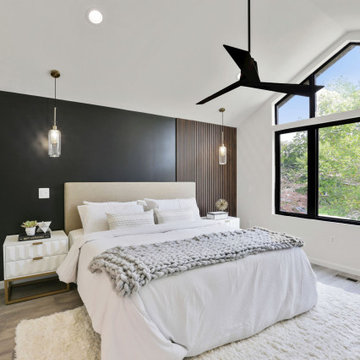
This full-level owner’s suite complete with custom pella windows, cathedral ceilings, recessed lighting, 36” contemporary rod ceiling fan, feature limousine black painted feature wall with 3-D wood paneling on 1/3rd of the wall to creating interesting form and flow; is also complimented by dual controlled pendant honeycomb reading lights. This was a fun one for us to design and build.
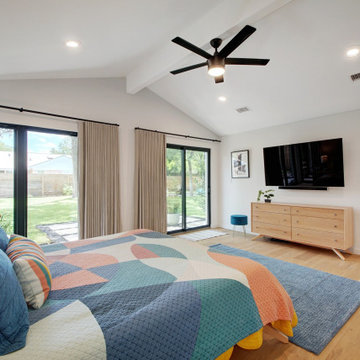
A single-story ranch house in Austin received a new look with a two-story addition and complete remodel. This revamped primary bedroom features a vaulted cathedral ceiling. Large windows and doors open to a private patio.
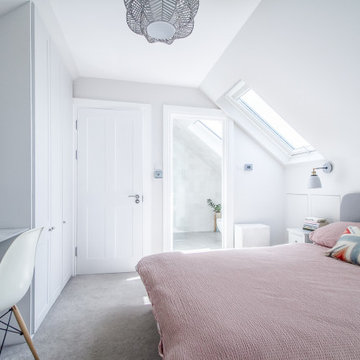
Piggyback loft extension in Kingston upon Thames. Bedrooms with ensuite under sloping ceilings.
Inspiration pour une grande chambre grise et blanche design avec un mur gris, un sol gris et un plafond voûté.
Inspiration pour une grande chambre grise et blanche design avec un mur gris, un sol gris et un plafond voûté.
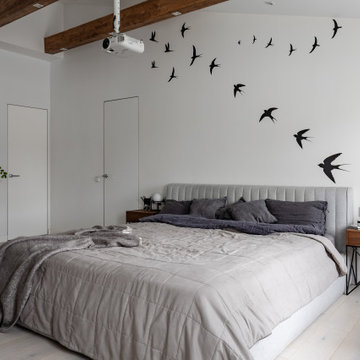
Просторная спальная с изолированной гардеробной комнатой и мастер-ванной на втором уровне.
Вдоль окон спроектировали диван с выдвижными ящиками для хранения.
Несущие балки общиты деревянными декоративными панелями.
Черная металлическая клетка предназначена для собак владельцев квартиры.
Вместо телевизора в этой комнате также установили проектор, который проецирует на белую стену (без дополнительного экрана).
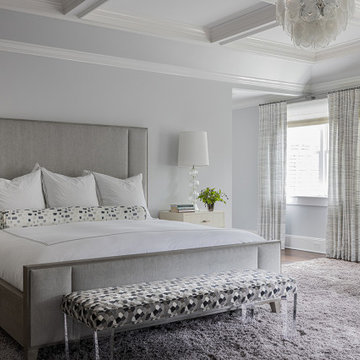
Idée de décoration pour une grande chambre tradition avec un mur gris et un plafond à caissons.
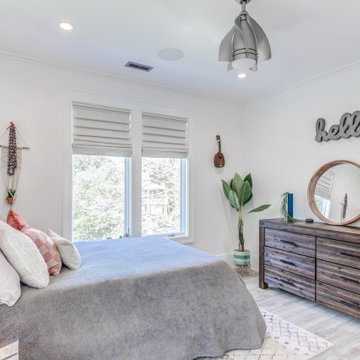
A teen's bedroom is clean and crisp with an intentional lack of shelving and spaces to catch and collect clutter. The guitar, ukelele, and surfboard are all that's necessary in the presentto support the hobbies of this busy girl.
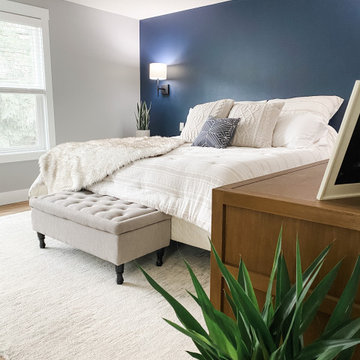
This was a complete transformation of a outdated primary bedroom, bathroom and closet space. Some layout changes with new beautiful materials top to bottom. See before pictures! From carpet in the bathroom to heated tile floors. From an unused bath to a large walk in shower. From a smaller wood vanity to a large grey wrap around vanity with 3x the storage. From dated carpet in the bedroom to oak flooring. From one master closet to 2! Amazing clients to work with!
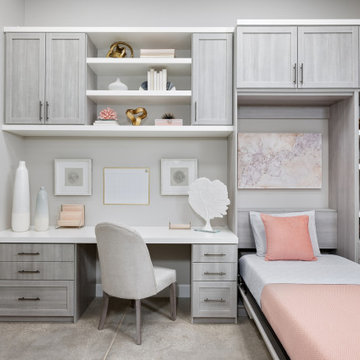
Looking for a bed, desk, and storage all-in-one? Let's chat about adding this gorgeous design to your home and personalizing it just for you. We'll take care of everything, simply walk into your brand new space! Schedule your Free Design Consultation today.
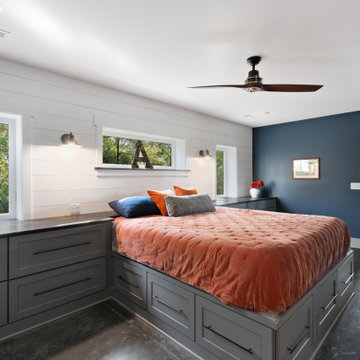
This 2,500 square-foot home, combines the an industrial-meets-contemporary gives its owners the perfect place to enjoy their rustic 30- acre property. Its multi-level rectangular shape is covered with corrugated red, black, and gray metal, which is low-maintenance and adds to the industrial feel.
Encased in the metal exterior, are three bedrooms, two bathrooms, a state-of-the-art kitchen, and an aging-in-place suite that is made for the in-laws. This home also boasts two garage doors that open up to a sunroom that brings our clients close nature in the comfort of their own home.
The flooring is polished concrete and the fireplaces are metal. Still, a warm aesthetic abounds with mixed textures of hand-scraped woodwork and quartz and spectacular granite counters. Clean, straight lines, rows of windows, soaring ceilings, and sleek design elements form a one-of-a-kind, 2,500 square-foot home
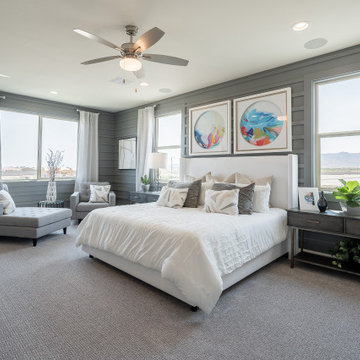
Idées déco pour une grande chambre contemporaine avec un mur gris, un sol gris et du lambris.
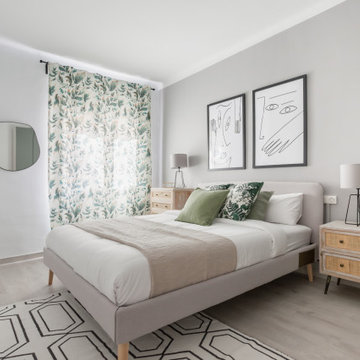
Idée de décoration pour une grande chambre parentale nordique avec un mur gris et parquet clair.
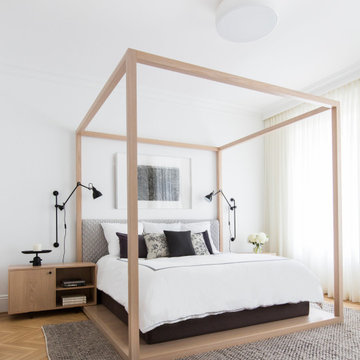
Idée de décoration pour une grande chambre parentale design avec un mur blanc et un sol beige.
Idées déco de grandes chambres blanches
9
