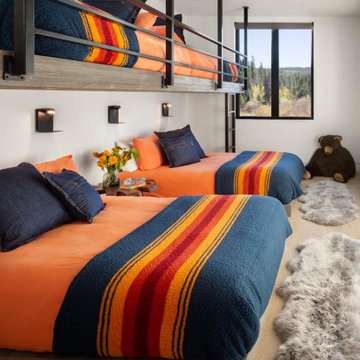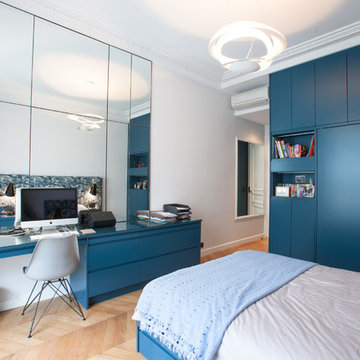Idées déco de grandes chambres d'ado
Trier par :
Budget
Trier par:Populaires du jour
1 - 20 sur 2 130 photos
1 sur 3
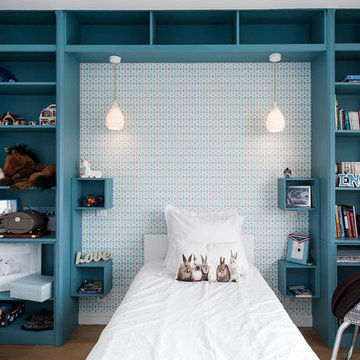
Suite à une nouvelle acquisition cette ancien duplex a été transformé en triplex. Un étage pièce de vie, un étage pour les enfants pré ado et un étage pour les parents. Nous avons travaillé les volumes, la clarté, un look à la fois chaleureux et épuré
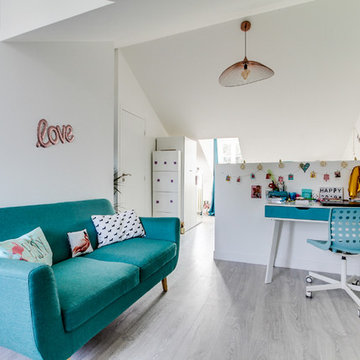
Cette photo montre une grande chambre d'enfant scandinave avec un mur blanc, un sol gris et sol en stratifié.

Michael J Lee
Idée de décoration pour une grande chambre d'enfant tradition avec un mur multicolore, parquet clair et un sol marron.
Idée de décoration pour une grande chambre d'enfant tradition avec un mur multicolore, parquet clair et un sol marron.
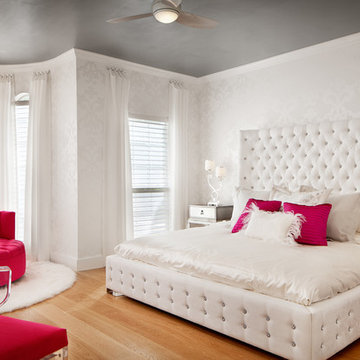
Contemporary Bedroom
Photo by Casey Dunn
Aménagement d'une grande chambre d'enfant contemporaine avec un mur blanc et un sol en bois brun.
Aménagement d'une grande chambre d'enfant contemporaine avec un mur blanc et un sol en bois brun.

A built-in water bottle filler sits next to the kids lockers and makes for easy access when filling up sports bottles.
Idée de décoration pour une grande chambre d'enfant marine avec un mur bleu, parquet clair, un plafond en lambris de bois et du lambris de bois.
Idée de décoration pour une grande chambre d'enfant marine avec un mur bleu, parquet clair, un plafond en lambris de bois et du lambris de bois.
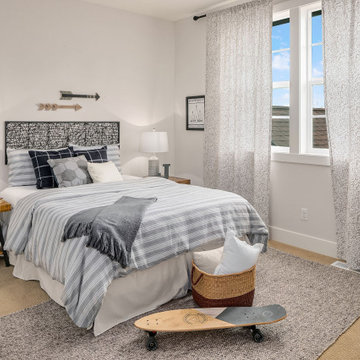
Grayscale teen boy's bedroom.
Exemple d'une grande chambre d'enfant chic avec un mur gris, moquette et un sol beige.
Exemple d'une grande chambre d'enfant chic avec un mur gris, moquette et un sol beige.

Flannel drapes balance the cedar cladding of these four bunks while also providing for privacy.
Idée de décoration pour une grande chambre d'enfant chalet en bois avec un mur beige, un sol en ardoise et un sol noir.
Idée de décoration pour une grande chambre d'enfant chalet en bois avec un mur beige, un sol en ardoise et un sol noir.
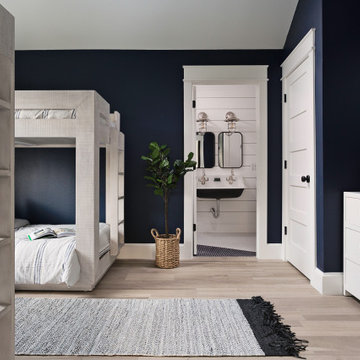
Cette image montre une grande chambre d'enfant marine avec un mur bleu et un sol beige.

This couple purchased a second home as a respite from city living. Living primarily in downtown Chicago the couple desired a place to connect with nature. The home is located on 80 acres and is situated far back on a wooded lot with a pond, pool and a detached rec room. The home includes four bedrooms and one bunkroom along with five full baths.
The home was stripped down to the studs, a total gut. Linc modified the exterior and created a modern look by removing the balconies on the exterior, removing the roof overhang, adding vertical siding and painting the structure black. The garage was converted into a detached rec room and a new pool was added complete with outdoor shower, concrete pavers, ipe wood wall and a limestone surround.
2nd Floor Bunk Room Details
Three sets of custom bunks and ladders- sleeps 6 kids and 2 adults with a king bed. Each bunk has a niche, outlets and an individual switch for their separate light from Wayfair. Flooring is rough wide plank white oak and distressed.
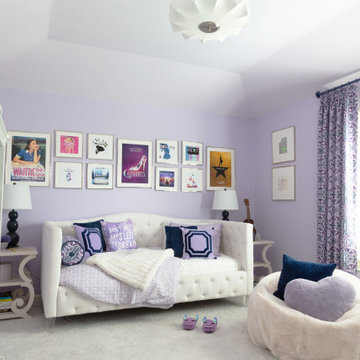
Girls Bedroom who loves musical theatre. Painted in Sherwin Williams potentially Purple. Upholstered Daybed Custom Drapery and nightstands.
Exemple d'une grande chambre d'enfant chic avec un mur violet, moquette et un sol gris.
Exemple d'une grande chambre d'enfant chic avec un mur violet, moquette et un sol gris.
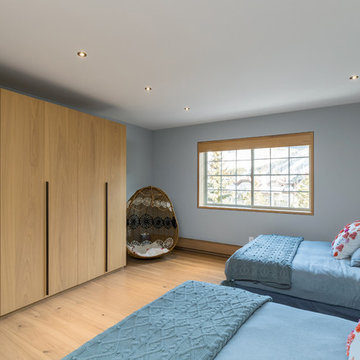
In this kids' bedroom, the occasional pop of color in bedding makes it playful yet staying in its simple modish style. The large built-in cabinets hide clutters that allow for a spacious area to move around. On the other hand, the wood framed windows creates way for natural light to enter the room.
Built by ULFBUILT. Contact us today to learn more.

Newly remodeled boys bedroom with new batten board wainscoting, closet doors, trim, paint, lighting, and new loop wall to wall carpet. Queen bed with windowpane plaid duvet. Photo by Emily Kennedy Photography.
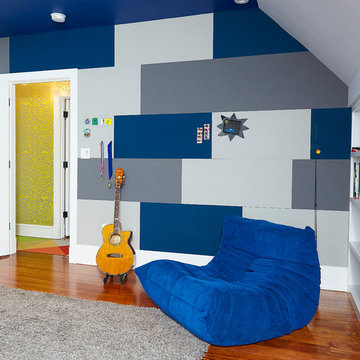
alyssa kirsten
Aménagement d'une grande chambre d'enfant moderne avec un mur gris, un sol en bois brun et un sol marron.
Aménagement d'une grande chambre d'enfant moderne avec un mur gris, un sol en bois brun et un sol marron.
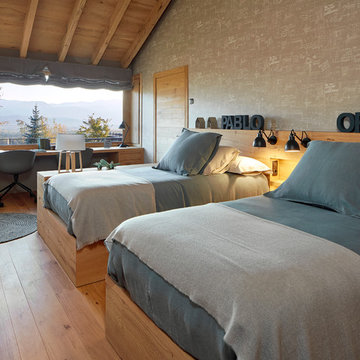
Cette photo montre une grande chambre d'enfant nature avec parquet clair, un mur gris et un sol marron.
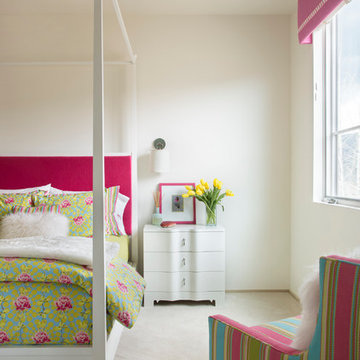
An expansive mountain contemporary home with 9,910 square feet, the home utilizes natural colors and materials, including stone, metal, glass, and wood. High ceilings throughout the home capture the sweeping views of Beaver Creek Mountain. Sustainable features include a green roof and Solar PV and Solar Thermal systems.

The attic space was transformed from a cold storage area of 700 SF to useable space with closed mechanical room and 'stage' area for kids. Structural collar ties were wrapped and stained to match the rustic hand-scraped hardwood floors. LED uplighting on beams adds great daylight effects. Short hallways lead to the dormer windows, required to meet the daylight code for the space. An additional steel metal 'hatch' ships ladder in the floor as a second code-required egress is a fun alternate exit for the kids, dropping into a closet below. The main staircase entrance is concealed with a secret bookcase door. The space is heated with a Mitsubishi attic wall heater, which sufficiently heats the space in Wisconsin winters.
One Room at a Time, Inc.
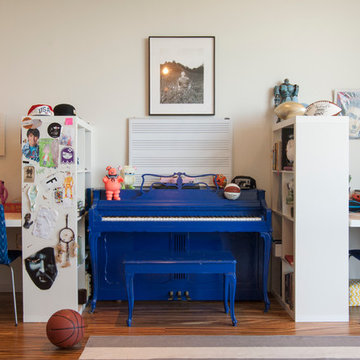
The workspace in Wolfgang and Breaker's room is divided by shelving that can be accessed from either side, creating a personal space for each and his studies.
With Breaker as the musician of the family, Robert and Cortney have given him the creative tools that he needs right at his finger tips. "Well, our kids are all very creative", Cortney explains, "and we are glad we were able to design spaces that opened up the possibility for them to be exactly who they are."
Bookshelves: Expedit, IKEA
Photo: Adrienne DeRosa Photography © 2014 Houzz
Design: Cortney and Robert Novogratz
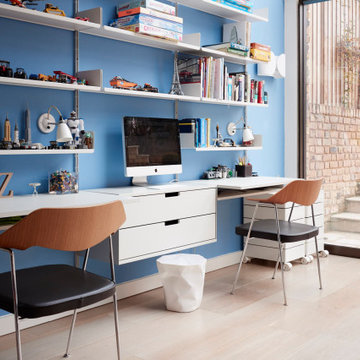
This room comprises a playroom, study area, tv room, and music room all at once. Connected to the garden the children can play in and outside.
This wall with Vitsoe storage system provides a fantastic children's study area.
Idées déco de grandes chambres d'ado
1
