Idées déco de grandes chambres d'enfant avec différents designs de plafond
Trier par :
Budget
Trier par:Populaires du jour
1 - 20 sur 618 photos
1 sur 3
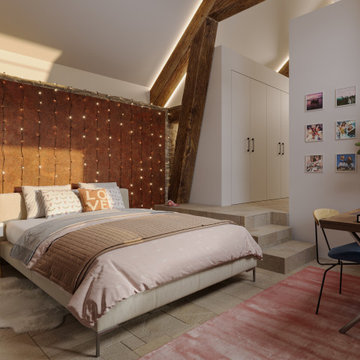
Bienvenue dans notre monde de rénovation architecturale, où chaque projet devient une histoire à partager.
Au-delà de la rénovation architecturale audacieuse, cette transformation d'un ancien corps de ferme offre également deux terrasses, anciennement en friche. La première terrasse est dédiée aux plaisirs autour d'une piscine. Imaginez-vous vous prélassant sur des transats confortables, sirotant un cocktail rafraîchissant, tandis que l'eau scintille et danse sous vos yeux.
Mais l'expérience ne s'arrête pas là. La deuxième terrasse est utilisé comme salon d'été, idéale pour se plonger dans des discussions le soir près du barbecue.
Cette rénovation est une histoire de passion. Entre audace contemporaine et préservation des éléments d'origine, cette résidence devient le théâtre d'expériences uniques.

Cette image montre une grande chambre d'enfant traditionnelle avec un mur bleu, un sol en marbre, un sol gris, un plafond voûté et du papier peint.

Idées déco pour une grande chambre d'enfant de 1 à 3 ans moderne avec un mur beige, moquette, un sol gris et un plafond décaissé.

Transitional Kid's Playroom and Study
Photography by Paul Dyer
Cette image montre une grande chambre d'enfant de 4 à 10 ans traditionnelle avec un mur blanc, moquette, un sol multicolore, un plafond en lambris de bois, un plafond voûté et du lambris de bois.
Cette image montre une grande chambre d'enfant de 4 à 10 ans traditionnelle avec un mur blanc, moquette, un sol multicolore, un plafond en lambris de bois, un plafond voûté et du lambris de bois.

This 1990s brick home had decent square footage and a massive front yard, but no way to enjoy it. Each room needed an update, so the entire house was renovated and remodeled, and an addition was put on over the existing garage to create a symmetrical front. The old brown brick was painted a distressed white.
The 500sf 2nd floor addition includes 2 new bedrooms for their teen children, and the 12'x30' front porch lanai with standing seam metal roof is a nod to the homeowners' love for the Islands. Each room is beautifully appointed with large windows, wood floors, white walls, white bead board ceilings, glass doors and knobs, and interior wood details reminiscent of Hawaiian plantation architecture.
The kitchen was remodeled to increase width and flow, and a new laundry / mudroom was added in the back of the existing garage. The master bath was completely remodeled. Every room is filled with books, and shelves, many made by the homeowner.
Project photography by Kmiecik Imagery.

The family living in this shingled roofed home on the Peninsula loves color and pattern. At the heart of the two-story house, we created a library with high gloss lapis blue walls. The tête-à-tête provides an inviting place for the couple to read while their children play games at the antique card table. As a counterpoint, the open planned family, dining room, and kitchen have white walls. We selected a deep aubergine for the kitchen cabinetry. In the tranquil master suite, we layered celadon and sky blue while the daughters' room features pink, purple, and citrine.
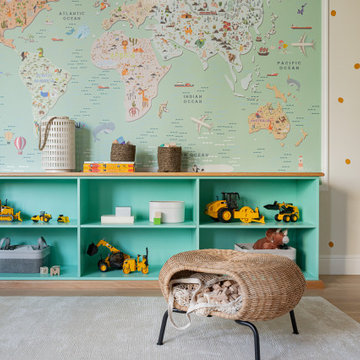
Cette image montre une grande chambre neutre de 4 à 10 ans nordique avec un mur blanc, parquet clair, poutres apparentes et du papier peint.

A place for rest and rejuvenation. Not too pink, the walls were painted a warm blush tone and matched with white custom cabinetry and gray accents. The brass finishes bring the warmth needed.

Cette photo montre une grande chambre d'enfant méditerranéenne avec un mur blanc, sol en béton ciré, un sol beige et poutres apparentes.
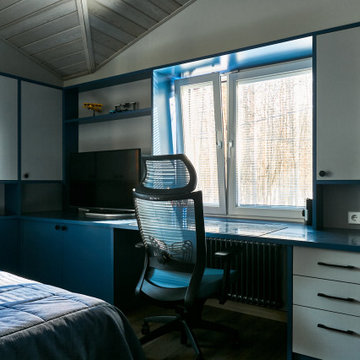
Exemple d'une grande chambre d'enfant tendance avec un mur gris, un sol en bois brun, poutres apparentes, un plafond en lambris de bois et un plafond en bois.

Réalisation d'une grande chambre d'enfant tradition avec un mur blanc, un sol en bois brun, un sol marron, un plafond voûté et du papier peint.

Réalisation d'une grande chambre d'enfant design avec un bureau, un sol en bois brun, un plafond décaissé, du papier peint, un mur multicolore et un sol gris.

Cette photo montre une grande chambre d'enfant de 1 à 3 ans chic avec un mur blanc, parquet clair, un sol marron, un plafond voûté et du lambris.
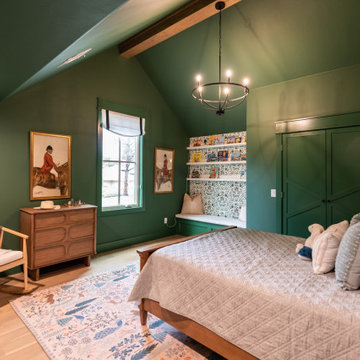
Boy's Room Reading nook with storage bench. Custom window treatment and bench.
Cette photo montre une grande chambre d'enfant de 1 à 3 ans chic avec un mur vert, parquet clair et un plafond voûté.
Cette photo montre une grande chambre d'enfant de 1 à 3 ans chic avec un mur vert, parquet clair et un plafond voûté.

Interior Design - Custom millwork & custom furniture design, interior design & art curation by Chango & Co.
Idée de décoration pour une grande chambre d'enfant tradition avec un mur bleu, moquette, un sol gris, un plafond en lambris de bois, un plafond voûté et du lambris.
Idée de décoration pour une grande chambre d'enfant tradition avec un mur bleu, moquette, un sol gris, un plafond en lambris de bois, un plafond voûté et du lambris.

SB apt is the result of a renovation of a 95 sqm apartment. Originally the house had narrow spaces, long narrow corridors and a very articulated living area. The request from the customers was to have a simple, large and bright house, easy to clean and organized.
Through our intervention it was possible to achieve a result of lightness and organization.
It was essential to define a living area free from partitions, a more reserved sleeping area and adequate services. The obtaining of new accessory spaces of the house made the client happy, together with the transformation of the bathroom-laundry into an independent guest bathroom, preceded by a hidden, capacious and functional laundry.
The palette of colors and materials chosen is very simple and constant in all rooms of the house.
Furniture, lighting and decorations were selected following a careful acquaintance with the clients, interpreting their personal tastes and enhancing the key points of the house.
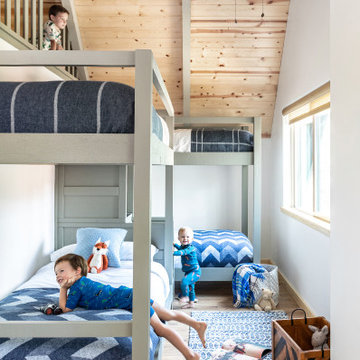
The bunk room of your dreams. Two bunk beds with a hiding nook up top.
Inspiration pour une grande chambre d'enfant chalet avec un mur multicolore, moquette, un sol beige et poutres apparentes.
Inspiration pour une grande chambre d'enfant chalet avec un mur multicolore, moquette, un sol beige et poutres apparentes.
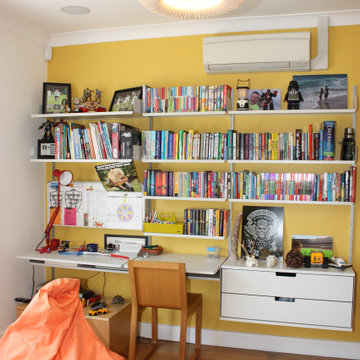
This kids bedroom was originally shared by both brothers and now converted into the younger boy's bedroom. The young teen boys were fully involved in their room update. The design process was guided by their vision of how they will use it in the future, their favourite color choice and special features like the wall murial and bean bag.
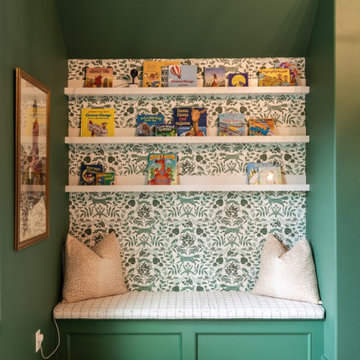
Boy's Room Reading nook with storage bench.
Idée de décoration pour une grande chambre d'enfant de 1 à 3 ans tradition avec un mur vert, parquet clair et un plafond voûté.
Idée de décoration pour une grande chambre d'enfant de 1 à 3 ans tradition avec un mur vert, parquet clair et un plafond voûté.
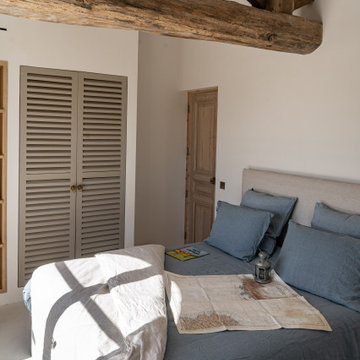
Inspiration pour une grande chambre d'enfant de 4 à 10 ans méditerranéenne avec un mur blanc, sol en béton ciré, un sol beige et poutres apparentes.
Idées déco de grandes chambres d'enfant avec différents designs de plafond
1