Idées déco de grandes chambres d'enfant avec différents habillages de murs
Trier par :
Budget
Trier par:Populaires du jour
21 - 40 sur 872 photos
1 sur 3
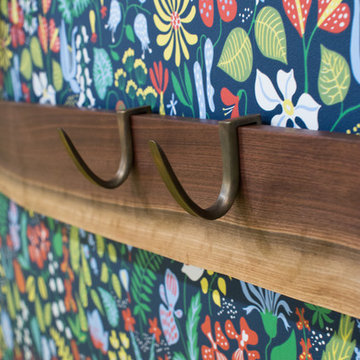
Photography by Meredith Heuer
Réalisation d'une grande chambre d'enfant tradition avec un mur multicolore et du papier peint.
Réalisation d'une grande chambre d'enfant tradition avec un mur multicolore et du papier peint.

A long-term client was expecting her third child. Alas, this meant that baby number two was getting booted from the coveted nursery as his sister before him had. The most convenient room in the house for the son, was dad’s home office, and dad would be relocated into the garage carriage house.
For the new bedroom, mom requested a bold, colorful space with a truck theme.
The existing office had no door and was located at the end of a long dark hallway that had been painted black by the last homeowners. First order of business was to lighten the hall and create a wall space for functioning doors. The awkward architecture of the room with 3 alcove windows, slanted ceilings and built-in bookcases proved an inconvenient location for furniture placement. We opted to place the bed close the wall so the two-year-old wouldn’t fall out. The solid wood bed and nightstand were constructed in the US and painted in vibrant shades to match the bedding and roman shades. The amazing irregular wall stripes were inherited from the previous homeowner but were also black and proved too dark for a toddler. Both myself and the client loved them and decided to have them re-painted in a daring blue. The daring fabric used on the windows counter- balance the wall stripes.
Window seats and a built-in toy storage were constructed to make use of the alcove windows. Now, the room is not only fun and bright, but functional.

This 1990s brick home had decent square footage and a massive front yard, but no way to enjoy it. Each room needed an update, so the entire house was renovated and remodeled, and an addition was put on over the existing garage to create a symmetrical front. The old brown brick was painted a distressed white.
The 500sf 2nd floor addition includes 2 new bedrooms for their teen children, and the 12'x30' front porch lanai with standing seam metal roof is a nod to the homeowners' love for the Islands. Each room is beautifully appointed with large windows, wood floors, white walls, white bead board ceilings, glass doors and knobs, and interior wood details reminiscent of Hawaiian plantation architecture.
The kitchen was remodeled to increase width and flow, and a new laundry / mudroom was added in the back of the existing garage. The master bath was completely remodeled. Every room is filled with books, and shelves, many made by the homeowner.
Project photography by Kmiecik Imagery.
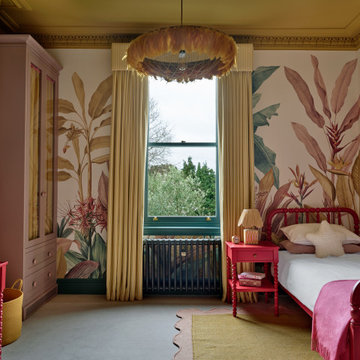
We are delighted to reveal our recent ‘House of Colour’ Barnes project.
We had such fun designing a space that’s not just aesthetically playful and vibrant, but also functional and comfortable for a young family. We loved incorporating lively hues, bold patterns and luxurious textures. What a pleasure to have creative freedom designing interiors that reflect our client’s personality.
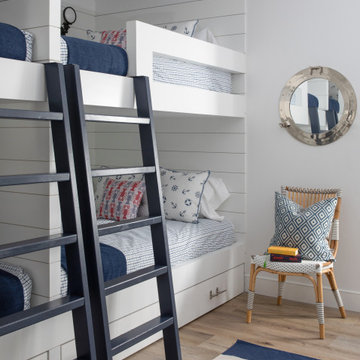
Coastal Bunk Room with trundles
Inspiration pour une grande chambre neutre marine avec un mur blanc, un sol en vinyl, un sol marron, du lambris de bois et un lit superposé.
Inspiration pour une grande chambre neutre marine avec un mur blanc, un sol en vinyl, un sol marron, du lambris de bois et un lit superposé.
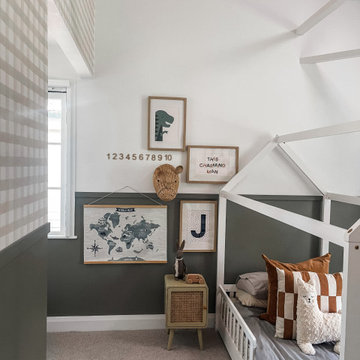
Earthy tones were used for this bedroom to provide a fun yet sophisticated base that our special little client can grow into.
Cette photo montre une grande chambre d'enfant de 1 à 3 ans chic avec un mur multicolore, moquette, un sol gris, un plafond voûté et du papier peint.
Cette photo montre une grande chambre d'enfant de 1 à 3 ans chic avec un mur multicolore, moquette, un sol gris, un plafond voûté et du papier peint.

Initialement configuré avec 4 chambres, deux salles de bain & un espace de vie relativement cloisonné, la disposition de cet appartement dans son état existant convenait plutôt bien aux nouveaux propriétaires.
Cependant, les espaces impartis de la chambre parentale, sa salle de bain ainsi que la cuisine ne présentaient pas les volumes souhaités, avec notamment un grand dégagement de presque 4m2 de surface perdue.
L’équipe d’Ameo Concept est donc intervenue sur plusieurs points : une optimisation complète de la suite parentale avec la création d’une grande salle d’eau attenante & d’un double dressing, le tout dissimulé derrière une porte « secrète » intégrée dans la bibliothèque du salon ; une ouverture partielle de la cuisine sur l’espace de vie, dont les agencements menuisés ont été réalisés sur mesure ; trois chambres enfants avec une identité propre pour chacune d’entre elles, une salle de bain fonctionnelle, un espace bureau compact et organisé sans oublier de nombreux rangements invisibles dans les circulations.
L’ensemble des matériaux utilisés pour cette rénovation ont été sélectionnés avec le plus grand soin : parquet en point de Hongrie, plans de travail & vasque en pierre naturelle, peintures Farrow & Ball et appareillages électriques en laiton Modelec, sans oublier la tapisserie sur mesure avec la réalisation, notamment, d’une tête de lit magistrale en tissu Pierre Frey dans la chambre parentale & l’intégration de papiers peints Ananbo.
Un projet haut de gamme où le souci du détail fut le maitre mot !
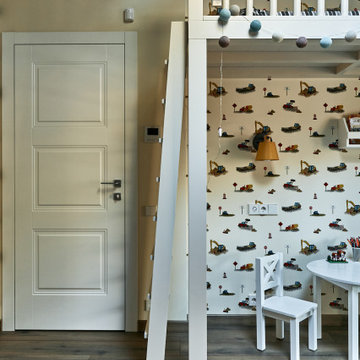
Idées déco pour une grande chambre d'enfant de 1 à 3 ans contemporaine avec un mur beige, un sol en bois brun, poutres apparentes, un plafond en lambris de bois, un plafond en bois et du papier peint.
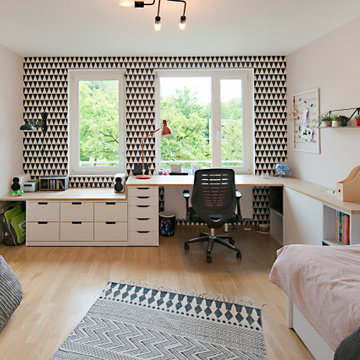
Interior Design: freudenspiel by Elisabeth Zola
Fotos: Zolaproduction
Cette image montre une grande chambre d'enfant design avec un mur rose, un sol en bois brun, un sol marron et du papier peint.
Cette image montre une grande chambre d'enfant design avec un mur rose, un sol en bois brun, un sol marron et du papier peint.
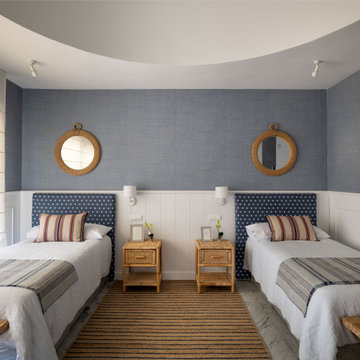
Idée de décoration pour une grande chambre d'enfant tradition avec un mur bleu, un sol en marbre, un sol gris, un plafond voûté et du papier peint.

Cette photo montre une grande chambre d'enfant de 1 à 3 ans chic avec un mur blanc, parquet clair, un sol marron, un plafond voûté et du lambris.
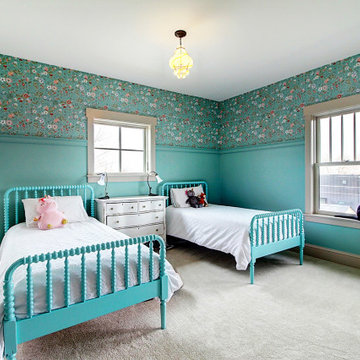
In addition to views, daylighting, and continuing the 1920s Craftsman style, flexibility is priority for this space so that it can grown with the children. This shared bedroom and its closets have been designed so that they can easily be bisected into two separate bedrooms should more autonomy ever be desired. Chandeliers with colorful striping were original to the home and fortunately not only match the wallpaper shown but also came as a set of two.
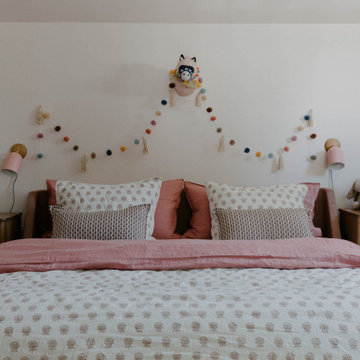
Idées déco pour une grande chambre d'enfant de 1 à 3 ans rétro avec un mur blanc, un sol en bois brun, un plafond voûté et du papier peint.
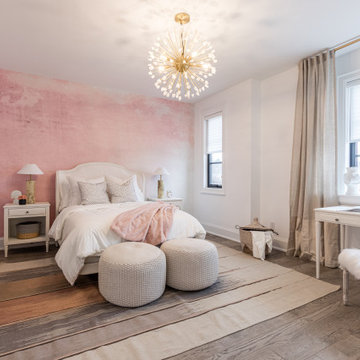
Pretty in Pink girls or guest room! Engineered wire brushed hardwood floor with a flatweave area rug keep this 9 foot high ceiling room feeling spacious. The gold and crystal chandelier lends lots of light to this room.
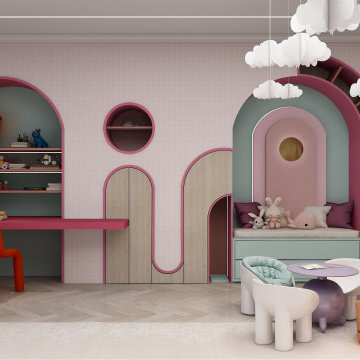
this twin bedroom custom design features a colorful vibrant room with an all-over pink wallpaper design, a custom built-in bookcase, and a reading area as well as a custom built-in desk area.
the opposed wall features two recessed arched nooks with indirect light to ideally position the twin's beds.
the rest of the room showcases resting, playing areas where the all the fun activities happen.
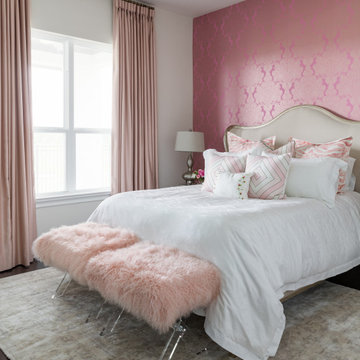
Cette photo montre une grande chambre d'enfant chic avec un mur rose, parquet foncé, un sol marron et du papier peint.
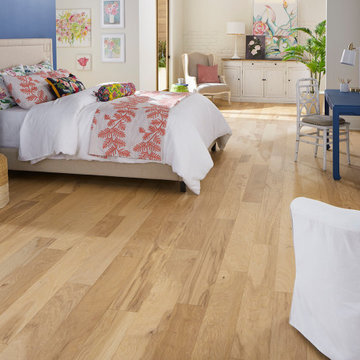
Cette photo montre une grande chambre d'enfant bord de mer avec un mur bleu, parquet clair, un sol beige et un mur en parement de brique.
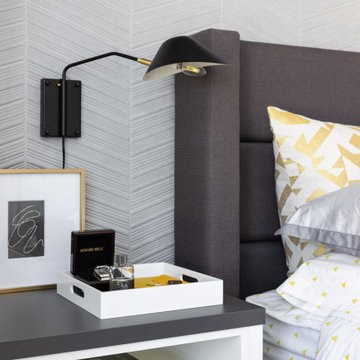
Our delightful clients initially hired us to update their three teenagers bedrooms.
Since then, we have updated their formal dining room, the powder room and we are continuing to update the other areas of their home.
For each of the bedrooms, we curated the design to suit their individual personalities, yet carried consistent elements in each space to keep a cohesive feel throughout.
We have taken this home from dark brown tones to light and bright.
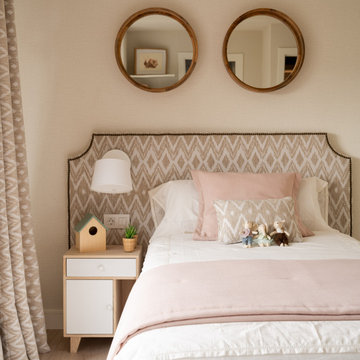
Reforma integral Sube Interiorismo www.subeinteriorismo.com
Biderbost Photo
Idées déco pour une grande chambre d'enfant classique avec un mur rose, sol en stratifié, un sol marron et du papier peint.
Idées déco pour une grande chambre d'enfant classique avec un mur rose, sol en stratifié, un sol marron et du papier peint.
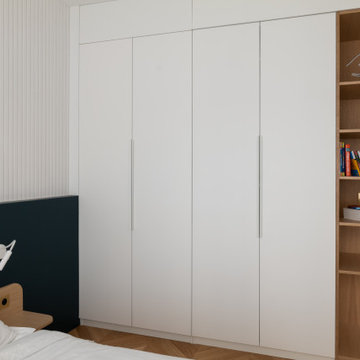
Initialement configuré avec 4 chambres, deux salles de bain & un espace de vie relativement cloisonné, la disposition de cet appartement dans son état existant convenait plutôt bien aux nouveaux propriétaires.
Cependant, les espaces impartis de la chambre parentale, sa salle de bain ainsi que la cuisine ne présentaient pas les volumes souhaités, avec notamment un grand dégagement de presque 4m2 de surface perdue.
L’équipe d’Ameo Concept est donc intervenue sur plusieurs points : une optimisation complète de la suite parentale avec la création d’une grande salle d’eau attenante & d’un double dressing, le tout dissimulé derrière une porte « secrète » intégrée dans la bibliothèque du salon ; une ouverture partielle de la cuisine sur l’espace de vie, dont les agencements menuisés ont été réalisés sur mesure ; trois chambres enfants avec une identité propre pour chacune d’entre elles, une salle de bain fonctionnelle, un espace bureau compact et organisé sans oublier de nombreux rangements invisibles dans les circulations.
L’ensemble des matériaux utilisés pour cette rénovation ont été sélectionnés avec le plus grand soin : parquet en point de Hongrie, plans de travail & vasque en pierre naturelle, peintures Farrow & Ball et appareillages électriques en laiton Modelec, sans oublier la tapisserie sur mesure avec la réalisation, notamment, d’une tête de lit magistrale en tissu Pierre Frey dans la chambre parentale & l’intégration de papiers peints Ananbo.
Un projet haut de gamme où le souci du détail fut le maitre mot !
Idées déco de grandes chambres d'enfant avec différents habillages de murs
2