Trier par :
Budget
Trier par:Populaires du jour
221 - 240 sur 577 photos
1 sur 3
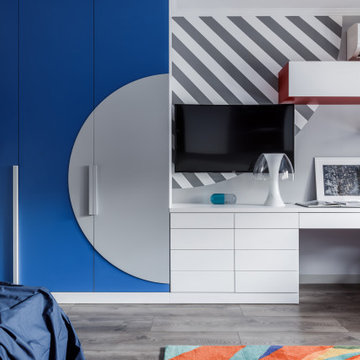
Exemple d'une grande chambre d'enfant tendance avec un bureau, un sol en bois brun, du papier peint, un mur multicolore et un sol gris.
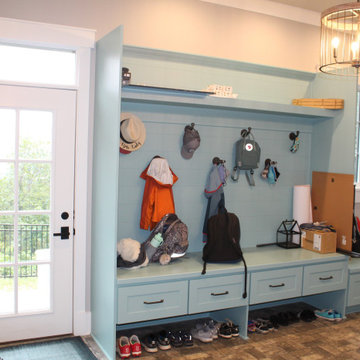
A childrens room for doing homework and study with a rolling chalkboard and beverage cooler for drinks and snacks and also for gaming and tv watching and hanging out with friends. It also has a small laundry area for washing kids cloths in a Frederick area home recently remodeled by Talon Construction
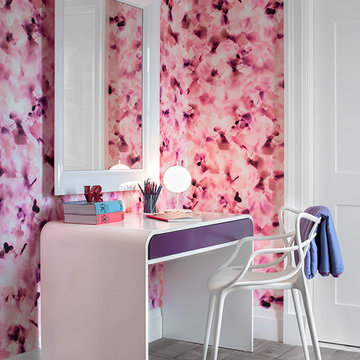
Interiors by Morris & Woodhouse Interiors LLC, Architecture by ARCHONSTRUCT LLC
© Robert Granoff
Exemple d'une grande chambre d'enfant tendance avec un bureau, un mur rose, parquet clair et un sol marron.
Exemple d'une grande chambre d'enfant tendance avec un bureau, un mur rose, parquet clair et un sol marron.
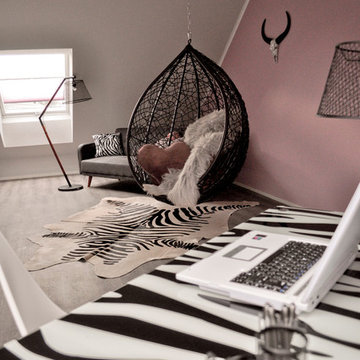
Idée de décoration pour une grande chambre d'enfant design avec un bureau, un mur rose, un sol en vinyl et du papier peint.
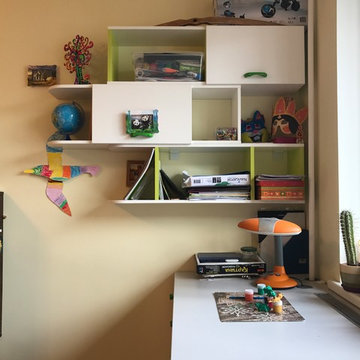
On the whole, it is a win-win situation for you and your kids to have this multifunctional furniture set up in your room. It is the smartest way of saving space and utilizing it in the best possible way. So brighten your kid’s room today by opting for this set of multifunctional and smart furniture for your kid’s room.
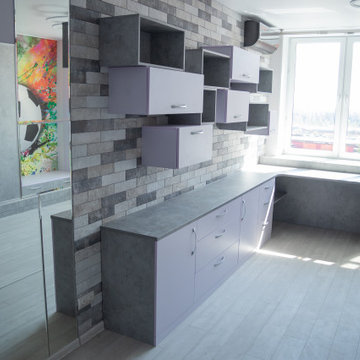
Idée de décoration pour une grande chambre d'enfant design avec un bureau, un mur violet, sol en stratifié et un sol gris.
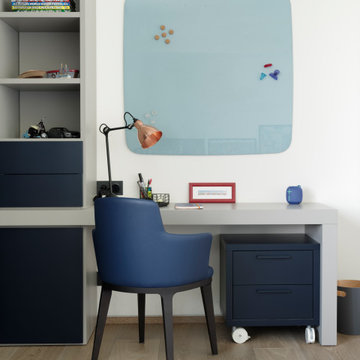
One of the sons bedroom in different shades of blue.
Idée de décoration pour une grande chambre de garçon de 4 à 10 ans design avec un mur blanc, un sol en bois brun, un sol marron, un plafond à caissons et un bureau.
Idée de décoration pour une grande chambre de garçon de 4 à 10 ans design avec un mur blanc, un sol en bois brun, un sol marron, un plafond à caissons et un bureau.

Exemple d'une grande chambre de garçon de 4 à 10 ans tendance avec un bureau, un mur marron et parquet foncé.
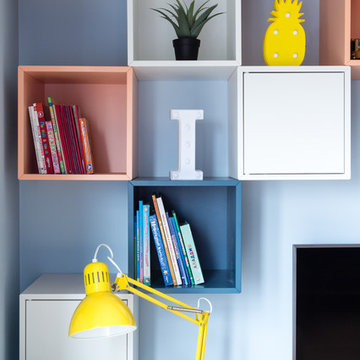
Réalisation d'une grande chambre de garçon de 4 à 10 ans design avec un bureau, un mur bleu, un sol en bois brun et un sol beige.
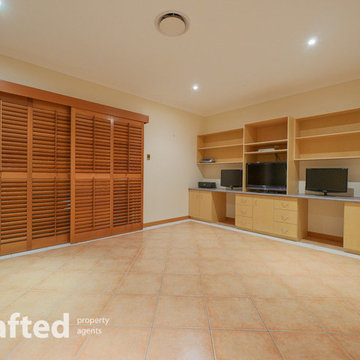
Inspired and designed by one of Queensland’s master builders this exquisite residence has a relaxing lifestyle and a luxurious finish that will surely exceed all of your expectations. Located in a prestigious address this home is set on an acre and a quarter of manicured landscaped grounds that combines an opulence home, detached second home, large sheds and an extensive alfresco overlooking a spectacular pool.
Entering the house you straight away admire the craftsmanship, featuring sleek lines, high ceilings, 4 bedrooms and the easy flow between 4 living areas all refined by the quality fittings and stand out grand kitchen. The perfect marriage between inside and out suits our warmer climate with the alfresco and pool being a central center piece between both dwellings. Entering the second dwelling you notice a modern style with two separate large open planed living spaces, 2 x bedrooms and a chic bathroom.
This uniquely L shaped house has the space to fit many buyers requirements with the expansive floor plan that will easily cater for the dual living, home business or executive family.
Main House:
• 4 x Spacious Bedrooms + 4 x Contemporary Bathrooms
• Master bedroom with open planed ensuite and walk-in
• Kitchen with Blue Pearl Granite Benchtops 40mm, walk in pantry & American Oak cabinetry
• 4 x Living areas with the kids retreat, formal dining & lounge, family area combining with the kitchen & massive rumpus room with wet bar + pool table
• Double Lock up garage with storage room
2nd House:
• 2 x Big Bedrooms + 1 x chic bathroom with double vanity/shower
• Huge open planed main living area combining kitchen with stage area and sound proofing
• Multi-purpose 2nd living area perfect for a retreat or work from home office.
Outdoor:
• Extensive pool and alfresco area with lush landscaped gardens and soothing water features + pool area bathroom (4th)
• Double gated remote entry with brick feature fence, visitor gate with intercom + concrete drive way to the rear sheds & side garage
• Shed 7.5m x 12m with 4 roller doors and 3m x 12m awning – fluro lighting, 3 phase power, security, and power points
• Carport 7.5m x 8m – sensor fluro lighting, flood lighting, and power points
• 4 x 5000L rain water tanks + 2 rain water pumps + 5KW solar system
• Complete garden automatic sprinkler system + 2 x 500W feature flood lights in front garden
• Shade sails over entertainment areas
Inclusions:
• Security screens to all doors and windows + wall vacumaid system + Fully integrated intercom system in all rooms – including music and gate control + 2 x 250L Rheem electric hot water systems + Cedar blinds and sliding louver doors
• RUMPUS: Built in wet bar with feature glass overhead display cabinets and wine rack + Tasmanian Oak cabinetry + Projector and automatic wall mounted media screen + Wall mounted television integrated with projector screen + Cinema ceiling speakers + Pool table and wall mounted cue rack
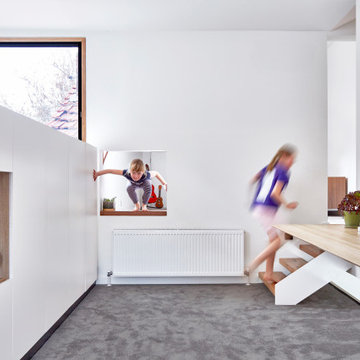
Kid's study with glimpses through to the play rm and window to kitchen below the desk
Cette photo montre une grande chambre d'enfant tendance avec un bureau, un mur blanc, moquette et un sol gris.
Cette photo montre une grande chambre d'enfant tendance avec un bureau, un mur blanc, moquette et un sol gris.
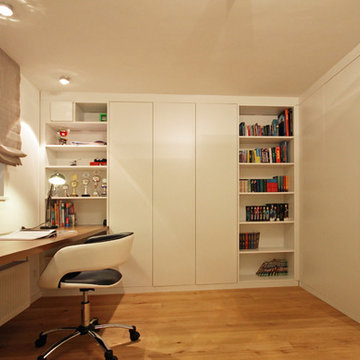
Aménagement d'une grande chambre d'enfant contemporaine avec un bureau, un mur vert, parquet clair et un sol marron.
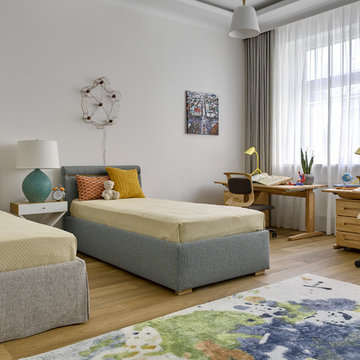
Дизайнеры - Мария Земляных, Вера Тоцкая
Cette image montre une grande chambre neutre de 4 à 10 ans design avec un mur blanc, un sol en bois brun, un sol marron et un bureau.
Cette image montre une grande chambre neutre de 4 à 10 ans design avec un mur blanc, un sol en bois brun, un sol marron et un bureau.
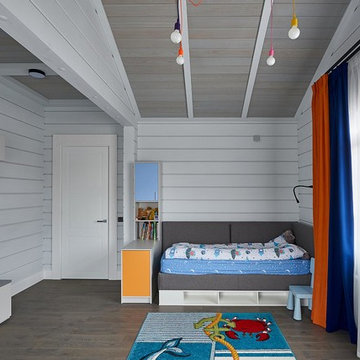
Архитектор Александр Петунин
Строительство ПАЛЕКС дома из клееного бруса
Детская комната в современном стиле в деревянном доме
Idées déco pour une grande chambre de garçon de 4 à 10 ans contemporaine avec un bureau, un mur blanc, un sol en bois brun et un sol marron.
Idées déco pour une grande chambre de garçon de 4 à 10 ans contemporaine avec un bureau, un mur blanc, un sol en bois brun et un sol marron.
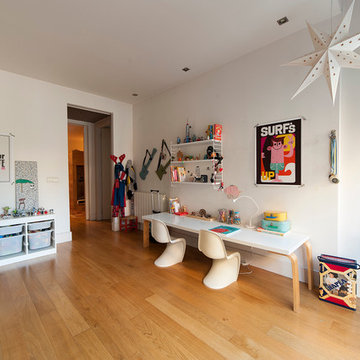
Inspiration pour une grande chambre neutre de 1 à 3 ans bohème avec un bureau, un mur blanc et un sol en bois brun.
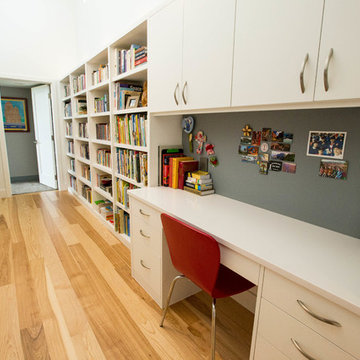
Net Zero House hallway/homework space. Architect: Barley|Pfeiffer.
This hall space doubles as book storage and homework space for the clients' three children.
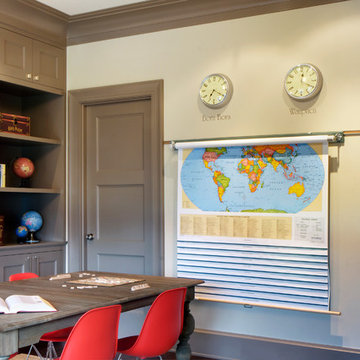
The clean, calm, restful interiors of this heart-of-the-city home are an antidote to urban living, and busy professional lives. As well, they’re an ode to enduring style that will accommodate the changing needs of the young family who lives here.
Photos by June Suthigoseeya
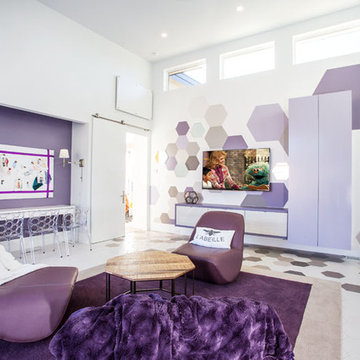
The Hive
Custom Home Built by Markay Johnson Construction Designer: Ashley Johnson & Gregory Abbott
Photographer: Scot Zimmerman
Southern Utah Parade of Homes
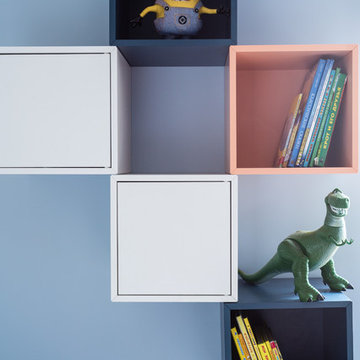
Idées déco pour une grande chambre de garçon de 4 à 10 ans contemporaine avec un bureau, un mur bleu, un sol en bois brun et un sol beige.
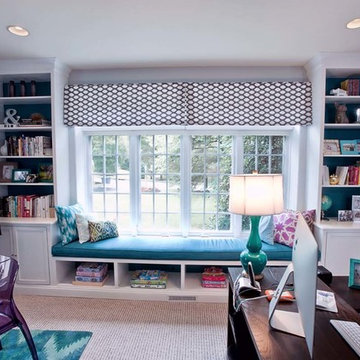
On the first floor, mom’s home office doubles as a crafts room for the kids. The window bench and surrounding bookcases are custom built-ins designed by Down2Earth Interior Design. Within the built-ins, Games are kept down low for easy reach, while closed cabinets can hide messier items. Items displayed on open shelving above are accented by a teal blue background color. The cushion and window treatments are custom designed to lend a cozy air to the window seat, which takes advantage of the view out to the beautiful, leafy neighborhood.
Purple acrylic chairs can take a beating at the kids’ crafts table. The adjacent wall features chalk-board paint, which provides plenty of opportunities for the kids to express their creative ideas as they grow.
photo credit: David Hershy
Idées déco de grandes chambres d'enfant et de bébé avec un bureau
12

