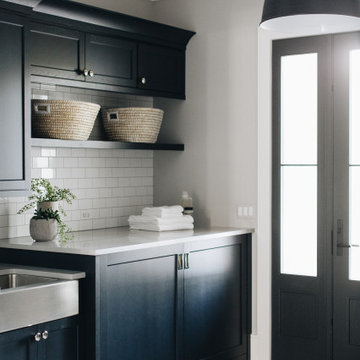Trier par :
Budget
Trier par:Populaires du jour
41 - 60 sur 168 photos
1 sur 3
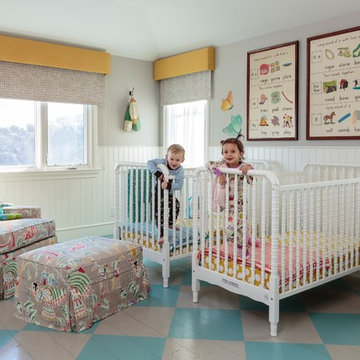
Mark Lohman for HGTV Magazine
Idée de décoration pour une grande chambre de bébé neutre tradition avec un mur gris, parquet peint et un sol multicolore.
Idée de décoration pour une grande chambre de bébé neutre tradition avec un mur gris, parquet peint et un sol multicolore.
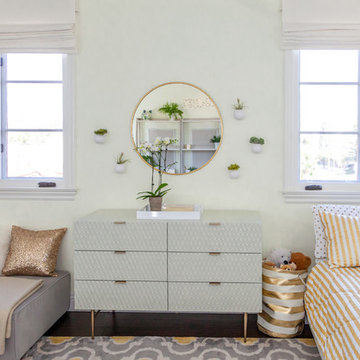
Cette photo montre une grande chambre d'enfant avec un mur blanc, moquette et un sol multicolore.
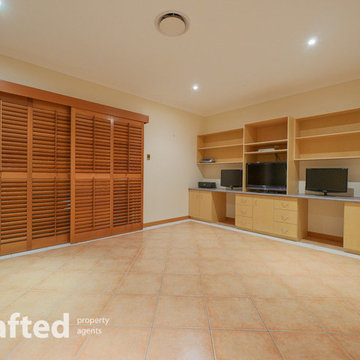
Inspired and designed by one of Queensland’s master builders this exquisite residence has a relaxing lifestyle and a luxurious finish that will surely exceed all of your expectations. Located in a prestigious address this home is set on an acre and a quarter of manicured landscaped grounds that combines an opulence home, detached second home, large sheds and an extensive alfresco overlooking a spectacular pool.
Entering the house you straight away admire the craftsmanship, featuring sleek lines, high ceilings, 4 bedrooms and the easy flow between 4 living areas all refined by the quality fittings and stand out grand kitchen. The perfect marriage between inside and out suits our warmer climate with the alfresco and pool being a central center piece between both dwellings. Entering the second dwelling you notice a modern style with two separate large open planed living spaces, 2 x bedrooms and a chic bathroom.
This uniquely L shaped house has the space to fit many buyers requirements with the expansive floor plan that will easily cater for the dual living, home business or executive family.
Main House:
• 4 x Spacious Bedrooms + 4 x Contemporary Bathrooms
• Master bedroom with open planed ensuite and walk-in
• Kitchen with Blue Pearl Granite Benchtops 40mm, walk in pantry & American Oak cabinetry
• 4 x Living areas with the kids retreat, formal dining & lounge, family area combining with the kitchen & massive rumpus room with wet bar + pool table
• Double Lock up garage with storage room
2nd House:
• 2 x Big Bedrooms + 1 x chic bathroom with double vanity/shower
• Huge open planed main living area combining kitchen with stage area and sound proofing
• Multi-purpose 2nd living area perfect for a retreat or work from home office.
Outdoor:
• Extensive pool and alfresco area with lush landscaped gardens and soothing water features + pool area bathroom (4th)
• Double gated remote entry with brick feature fence, visitor gate with intercom + concrete drive way to the rear sheds & side garage
• Shed 7.5m x 12m with 4 roller doors and 3m x 12m awning – fluro lighting, 3 phase power, security, and power points
• Carport 7.5m x 8m – sensor fluro lighting, flood lighting, and power points
• 4 x 5000L rain water tanks + 2 rain water pumps + 5KW solar system
• Complete garden automatic sprinkler system + 2 x 500W feature flood lights in front garden
• Shade sails over entertainment areas
Inclusions:
• Security screens to all doors and windows + wall vacumaid system + Fully integrated intercom system in all rooms – including music and gate control + 2 x 250L Rheem electric hot water systems + Cedar blinds and sliding louver doors
• RUMPUS: Built in wet bar with feature glass overhead display cabinets and wine rack + Tasmanian Oak cabinetry + Projector and automatic wall mounted media screen + Wall mounted television integrated with projector screen + Cinema ceiling speakers + Pool table and wall mounted cue rack
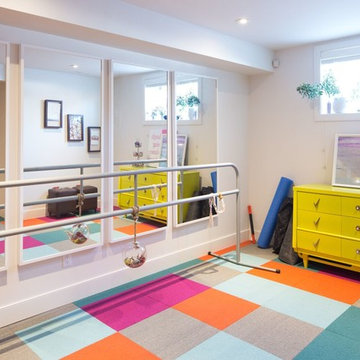
Aménagement d'une grande chambre d'enfant éclectique avec un mur blanc, moquette et un sol multicolore.
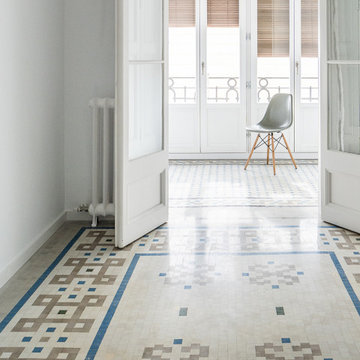
► Vivienda en Rambla del Prat.
✓ Restauración de Mosaico Nolla.
✓ Nuevas ventanas de Madera.
✓ Restauración de puertas interiores de Madera.
✓ Sistema de climatización por radiadores de estética industrial.
✓ Acondicionamiento de aire por conductos ocultos.
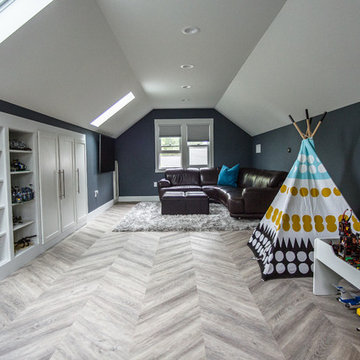
Aménagement d'une grande salle de jeux d'enfant moderne avec un mur bleu, un sol en vinyl et un sol multicolore.
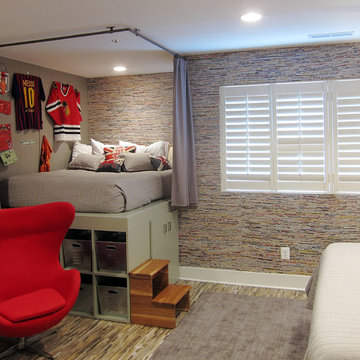
Terry Wyllie
Cette image montre une grande chambre d'enfant de 4 à 10 ans design avec un mur marron et un sol multicolore.
Cette image montre une grande chambre d'enfant de 4 à 10 ans design avec un mur marron et un sol multicolore.
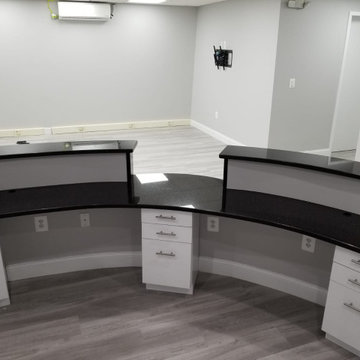
Réalisation d'une grande chambre de bébé minimaliste avec un mur multicolore, sol en stratifié et un sol multicolore.
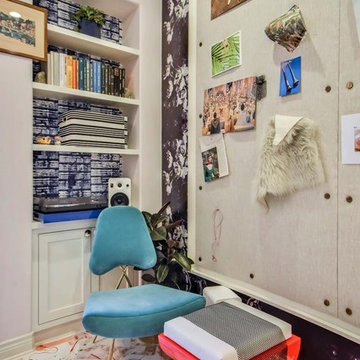
Twist Tours Photography
Réalisation d'une grande chambre d'enfant design avec un bureau, un mur multicolore, parquet peint et un sol multicolore.
Réalisation d'une grande chambre d'enfant design avec un bureau, un mur multicolore, parquet peint et un sol multicolore.
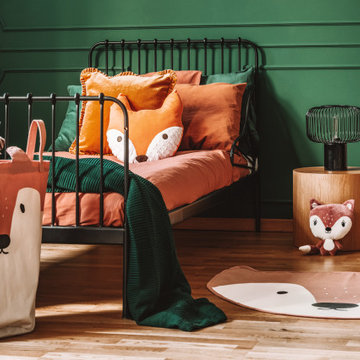
Kids room and study room design.
Inspiration pour une grande chambre d'enfant de 4 à 10 ans design avec un mur vert, un sol en bois brun, un sol multicolore et du lambris.
Inspiration pour une grande chambre d'enfant de 4 à 10 ans design avec un mur vert, un sol en bois brun, un sol multicolore et du lambris.
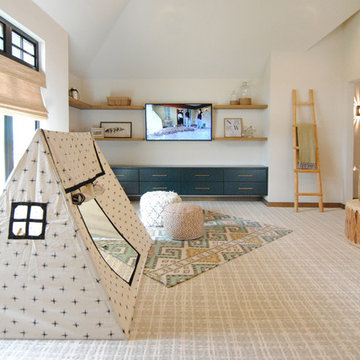
Upstairs living area staged as a playroom includes wrap around shelves & storage and huge windows for natural light.
Cette photo montre une grande chambre d'enfant de 4 à 10 ans éclectique avec un mur blanc, moquette et un sol multicolore.
Cette photo montre une grande chambre d'enfant de 4 à 10 ans éclectique avec un mur blanc, moquette et un sol multicolore.
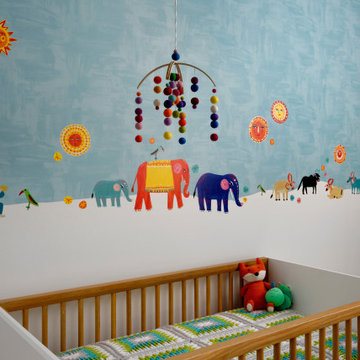
A whimsical, gender neutral nursery -- designed with layers of sunshine & wondrous creatures -- to evoke joy and the happiest of childhood memories!
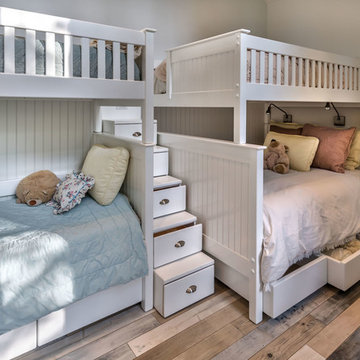
Photo: Vance Fox
The room has space to sleep five and storage built into the bunk beds and stairs.
Idées déco pour une grande chambre d'enfant classique avec un mur multicolore, un sol en bois brun et un sol multicolore.
Idées déco pour une grande chambre d'enfant classique avec un mur multicolore, un sol en bois brun et un sol multicolore.
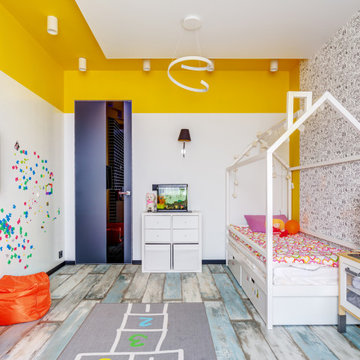
Aménagement d'une grande chambre d'enfant de 4 à 10 ans contemporaine avec un mur multicolore, parquet peint, un sol multicolore et du papier peint.
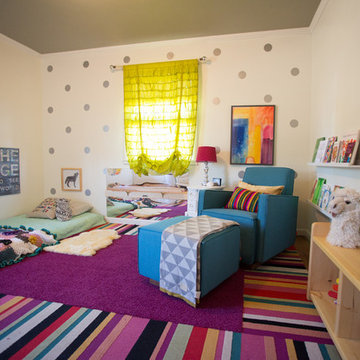
WWW.LauraChristinPhotography.com
Cette image montre une grande chambre de bébé fille bohème avec un mur beige, un sol en bois brun et un sol multicolore.
Cette image montre une grande chambre de bébé fille bohème avec un mur beige, un sol en bois brun et un sol multicolore.
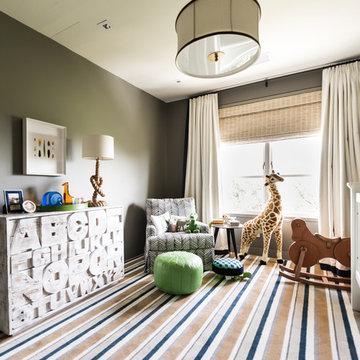
Exemple d'une grande chambre de bébé neutre chic avec un mur vert, moquette et un sol multicolore.
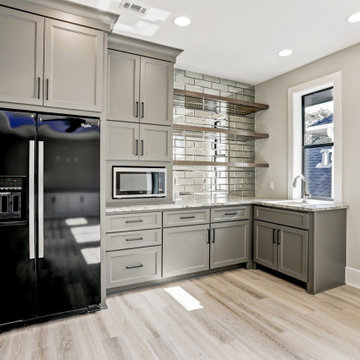
game room kitchenette
Réalisation d'une grande chambre d'enfant tradition avec un mur gris, parquet clair, un sol multicolore et un plafond décaissé.
Réalisation d'une grande chambre d'enfant tradition avec un mur gris, parquet clair, un sol multicolore et un plafond décaissé.
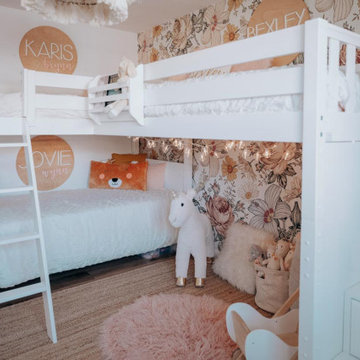
This Maxtrix corner loft bunk bed is just that – two beds stacked on one side, connected to a single raised bed on the other. The result is a super functional “L” shape that fits perfectly in your bedroom corner. www.maxtrixkids.com
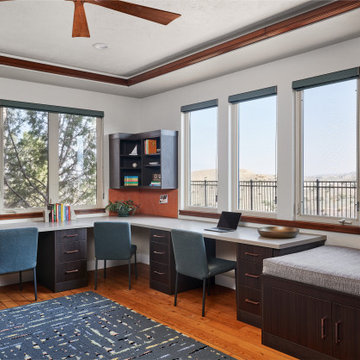
Idées déco pour une grande chambre d'enfant classique avec un bureau, un mur beige et un sol multicolore.
Idées déco de grandes chambres d'enfant et de bébé avec un sol multicolore
3


