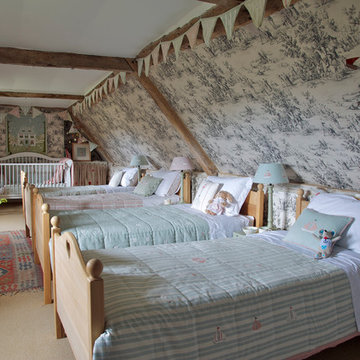Trier par :
Budget
Trier par:Populaires du jour
141 - 160 sur 1 866 photos
1 sur 3
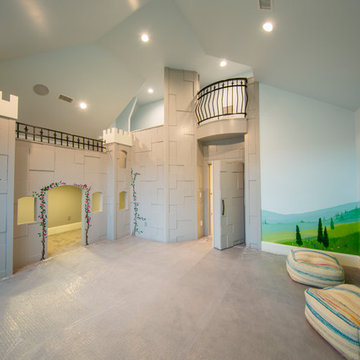
Custom Home Design by Joe Carrick Design. Built by Highland Custom Homes. Photography by Nick Bayless Photography
Réalisation d'une grande chambre d'enfant de 4 à 10 ans tradition avec un mur multicolore et moquette.
Réalisation d'une grande chambre d'enfant de 4 à 10 ans tradition avec un mur multicolore et moquette.
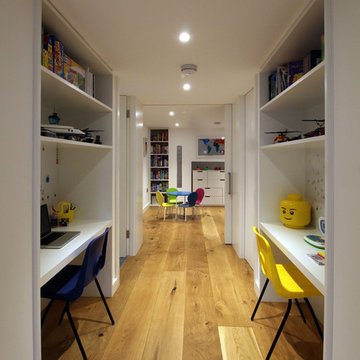
Doma Architects
Idée de décoration pour une grande chambre neutre de 4 à 10 ans design avec un bureau, un mur blanc et parquet clair.
Idée de décoration pour une grande chambre neutre de 4 à 10 ans design avec un bureau, un mur blanc et parquet clair.
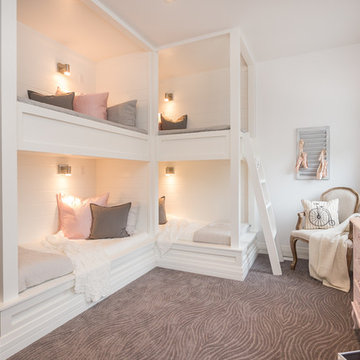
Aménagement d'une grande chambre d'enfant de 4 à 10 ans contemporaine avec un mur blanc, moquette et un sol gris.

Photo by Firewater Photography. Designed during previous position as Residential Studio Director and Project Architect at LS3P Associates Ltd.
Idées déco pour une grande chambre d'enfant montagne avec un mur beige, moquette et un lit superposé.
Idées déco pour une grande chambre d'enfant montagne avec un mur beige, moquette et un lit superposé.
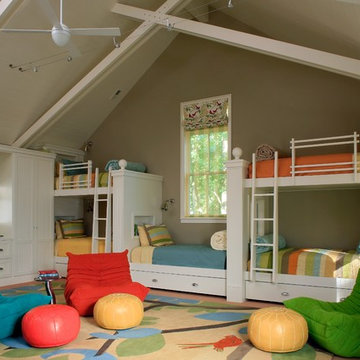
Idée de décoration pour une grande chambre d'enfant de 4 à 10 ans marine avec un mur beige, moquette et un lit superposé.
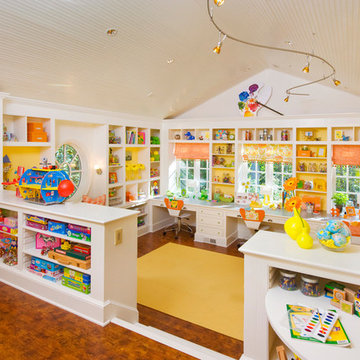
Kids Craft Room
Photo Credit: Woodie Williams Photography
Idée de décoration pour une grande chambre d'enfant tradition avec un mur blanc et un sol en bois brun.
Idée de décoration pour une grande chambre d'enfant tradition avec un mur blanc et un sol en bois brun.

Our clients purchased a new house, but wanted to add their own personal style and touches to make it really feel like home. We added a few updated to the exterior, plus paneling in the entryway and formal sitting room, customized the master closet, and cosmetic updates to the kitchen, formal dining room, great room, formal sitting room, laundry room, children’s spaces, nursery, and master suite. All new furniture, accessories, and home-staging was done by InHance. Window treatments, wall paper, and paint was updated, plus we re-did the tile in the downstairs powder room to glam it up. The children’s bedrooms and playroom have custom furnishings and décor pieces that make the rooms feel super sweet and personal. All the details in the furnishing and décor really brought this home together and our clients couldn’t be happier!
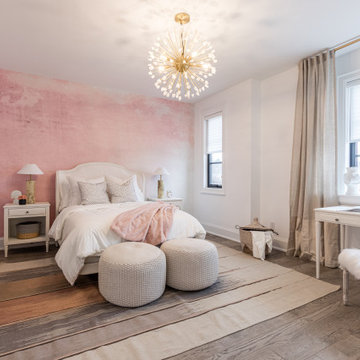
Pretty in Pink girls or guest room! Engineered wire brushed hardwood floor with a flatweave area rug keep this 9 foot high ceiling room feeling spacious. The gold and crystal chandelier lends lots of light to this room.
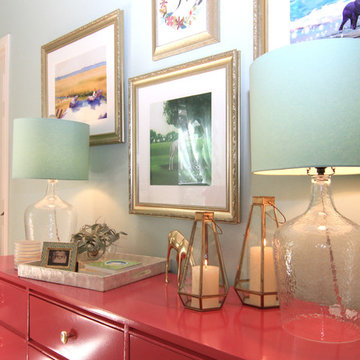
Design by: Etch Design Group
www.etchdesigngroup.com
Photography by: www.noveldesigngroup.com
Idée de décoration pour une grande chambre de bébé fille bohème avec un mur bleu et un sol en bois brun.
Idée de décoration pour une grande chambre de bébé fille bohème avec un mur bleu et un sol en bois brun.

Daniel Shea
Exemple d'une grande chambre d'enfant de 4 à 10 ans tendance avec un mur noir, parquet clair, un sol beige et un lit mezzanine.
Exemple d'une grande chambre d'enfant de 4 à 10 ans tendance avec un mur noir, parquet clair, un sol beige et un lit mezzanine.
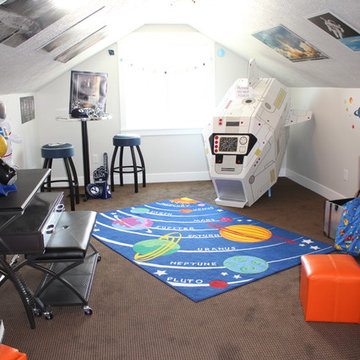
Aménagement d'une grande chambre d'enfant craftsman avec un mur gris et moquette.
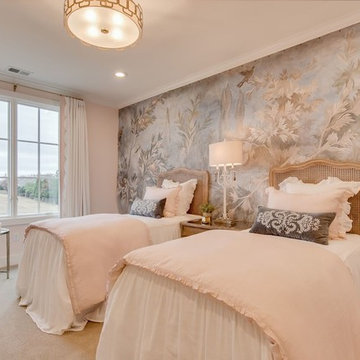
Cette image montre une grande chambre d'enfant traditionnelle avec un mur multicolore, moquette et un sol gris.
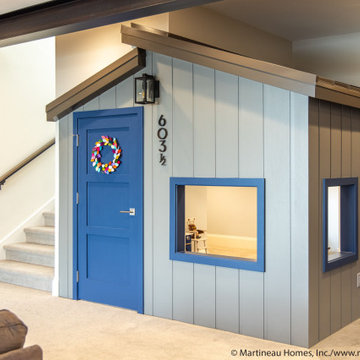
Cette photo montre une grande chambre d'enfant de 4 à 10 ans éclectique avec un mur gris, moquette, un sol beige et du lambris de bois.
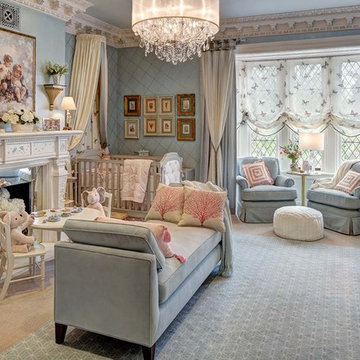
A nursery for twin baby girls for a Designer Show House. Aqua blue hand painted walls, lovely Canopies and draperies in cream and blue. Lovely butterfly fabric for the sheer romans and princess canopy linings, comfortable swivel rockers and a daybed for Mom to rest on those difficult nights. All the fabrics are stain resistant and washable as are the draperies. Theme of Angels, fairis and butterflies. the Butterfly symbolizes new life.
Photographer: Wing Wong of MemoriesTTL
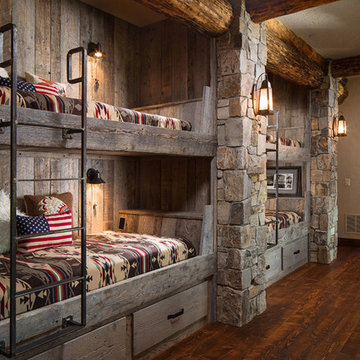
Aménagement d'une grande chambre d'enfant montagne avec un mur beige, parquet foncé et un lit superposé.
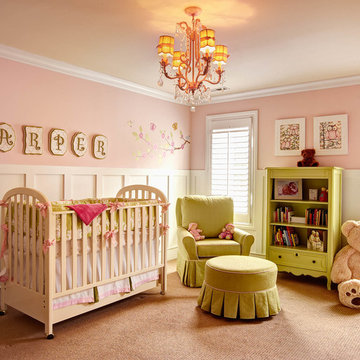
Réalisation d'une grande chambre de bébé fille tradition avec un mur rose, moquette et un sol beige.
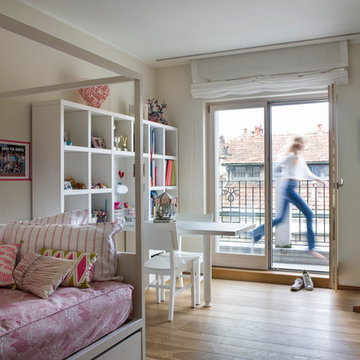
Aménagement d'une grande chambre d'enfant de 4 à 10 ans contemporaine avec un mur beige et parquet clair.
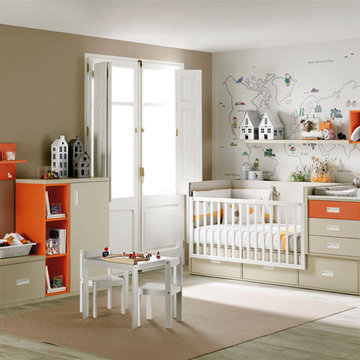
Ros 1
Idée de décoration pour une grande chambre de bébé neutre minimaliste avec un mur beige.
Idée de décoration pour une grande chambre de bébé neutre minimaliste avec un mur beige.
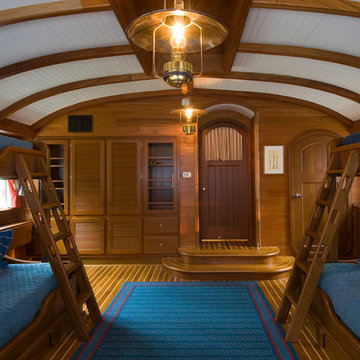
This 4,800 square-foot guesthouse is a three-story residence consisting of a main-level master suite, upper-level guest suite, and a large bunkroom. The exterior finishes were selected for their durability and low-maintenance characteristics, as well as to provide a unique, complementary element to the site. Locally quarried granite and a sleek slate roof have been united with cement fiberboard shingles, board-and-batten siding, and rustic brackets along the eaves.
The public spaces are located on the north side of the site in order to communicate with the public spaces of a future main house. With interior details picking up on the picturesque cottage style of architecture, this space becomes ideal for both large and small gatherings. Through a similar material dialogue, an exceptional boathouse is formed along the water’s edge, extending the outdoor recreational space to encompass the lake.
Photographer: Bob Manley
Idées déco de grandes chambres d'enfant et de bébé marrons
8


