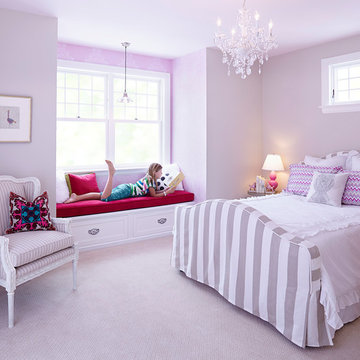Trier par :
Budget
Trier par:Populaires du jour
41 - 60 sur 3 397 photos
1 sur 3
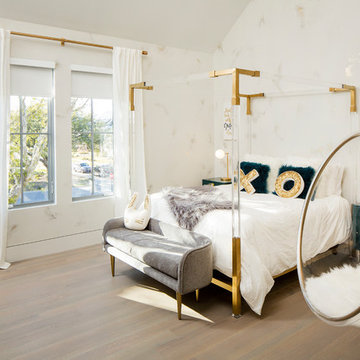
Matthew Scott Photographer Inc.
Inspiration pour une grande chambre d'enfant design avec un mur multicolore, un sol en bois brun et un sol gris.
Inspiration pour une grande chambre d'enfant design avec un mur multicolore, un sol en bois brun et un sol gris.
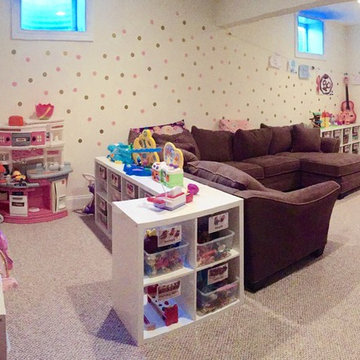
The amazing after! Now it's a bright fun space just waiting to be explored!
Exemple d'une grande chambre d'enfant de 4 à 10 ans chic avec un mur beige, moquette et un sol beige.
Exemple d'une grande chambre d'enfant de 4 à 10 ans chic avec un mur beige, moquette et un sol beige.
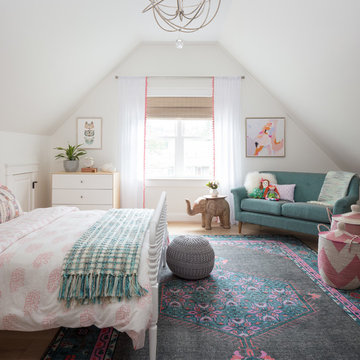
Kyle J Caldwell
Cette image montre une grande chambre d'enfant bohème avec un mur blanc, parquet clair et un sol beige.
Cette image montre une grande chambre d'enfant bohème avec un mur blanc, parquet clair et un sol beige.

This family of 5 was quickly out-growing their 1,220sf ranch home on a beautiful corner lot. Rather than adding a 2nd floor, the decision was made to extend the existing ranch plan into the back yard, adding a new 2-car garage below the new space - for a new total of 2,520sf. With a previous addition of a 1-car garage and a small kitchen removed, a large addition was added for Master Bedroom Suite, a 4th bedroom, hall bath, and a completely remodeled living, dining and new Kitchen, open to large new Family Room. The new lower level includes the new Garage and Mudroom. The existing fireplace and chimney remain - with beautifully exposed brick. The homeowners love contemporary design, and finished the home with a gorgeous mix of color, pattern and materials.
The project was completed in 2011. Unfortunately, 2 years later, they suffered a massive house fire. The house was then rebuilt again, using the same plans and finishes as the original build, adding only a secondary laundry closet on the main level.
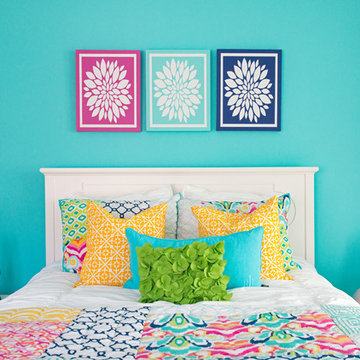
This little girl's bedroom welcomes an energetic feel that elevates the room through it's use of playful patterns and bold color scheme. Incorporating white throughout contributes the perfect contrast and keeps the room feeling lively and cheerful.
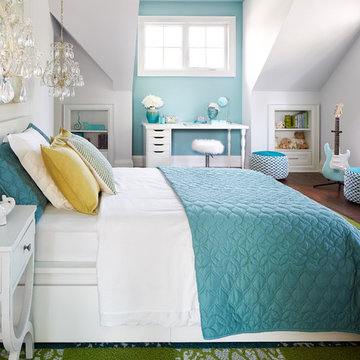
Cette photo montre une grande chambre d'enfant chic avec parquet foncé et un mur gris.
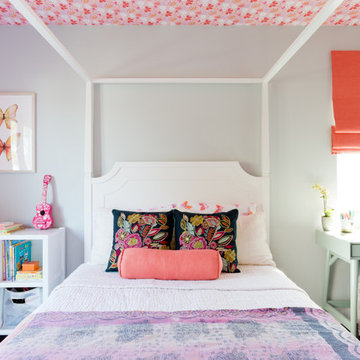
Colorful Coastal Bedroom
When this little girl’s bedroom was installed, she was on the young side. The mom loved the idea of wallpaper, but she was concerned that if it was on the walls her daughter would destroy it. We suggested putting the Walnut wall covering on the ceiling instead.
The pattern might have even been too busy for the walls. Used on the ceiling, it draws the eye up.
This little girl is very into the princess thing. While an overly pink, princess-themed room would have been over-the-top, we made sure the space felt regal enough for its young inhabitant by installing a high canopy bed and furry shag rug. While the room has plenty of pink, it’s paired with other colors including coral and mint green
Photo Credit: Amy Bartlam
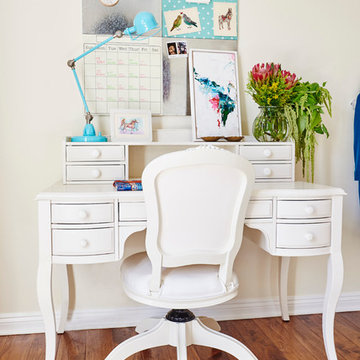
Steven Dewall
Cette image montre une grande chambre d'enfant traditionnelle avec un mur beige et un sol en bois brun.
Cette image montre une grande chambre d'enfant traditionnelle avec un mur beige et un sol en bois brun.
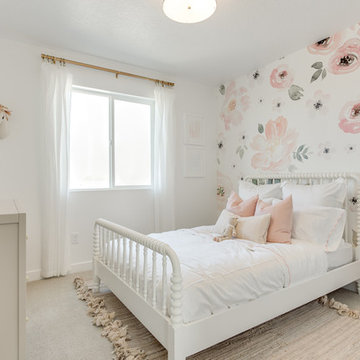
Cette photo montre une grande chambre d'enfant de 4 à 10 ans chic avec un mur multicolore, moquette et un sol beige.
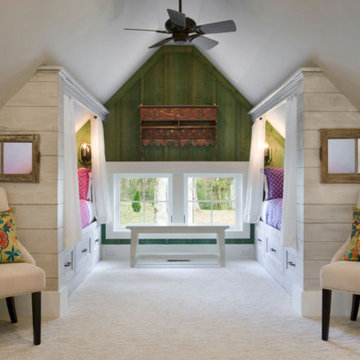
Cette image montre une grande chambre d'enfant de 4 à 10 ans rustique avec un mur blanc et moquette.
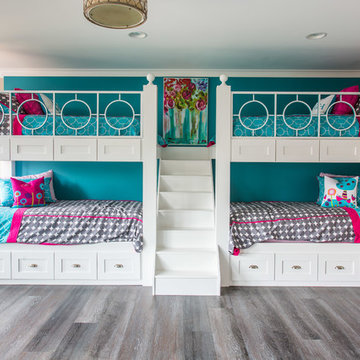
Matt Dunmore Photography
Idées déco pour une grande chambre d'enfant de 4 à 10 ans classique avec un mur bleu et parquet foncé.
Idées déco pour une grande chambre d'enfant de 4 à 10 ans classique avec un mur bleu et parquet foncé.
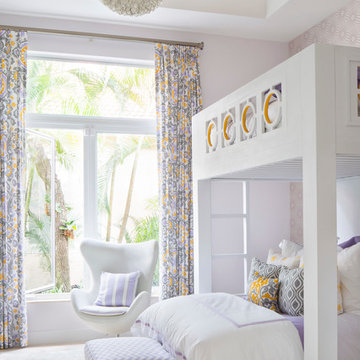
Whimsical child's room with loft bed. Custom bed, chair, and ottoman. Custom drapes. Bedding by Matouk. Rug by Overland. Design By Krista Watterworth Design Studio of Palm Beach Gardens, Florida
Photography by Jessica Glynn
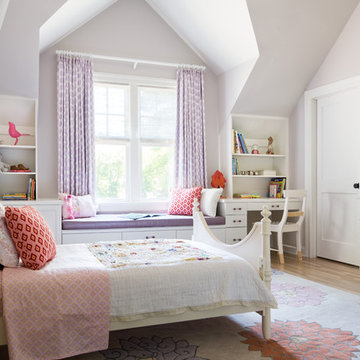
Cette photo montre une grande chambre d'enfant de 4 à 10 ans chic avec parquet clair et un mur blanc.
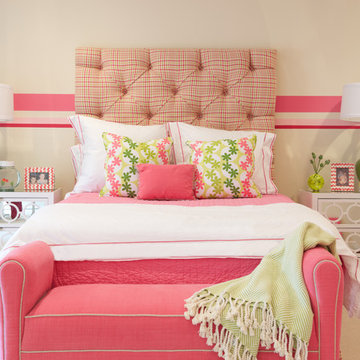
This large suite with a 60"s vibe was designed for a young girl to grow into. Dedicated areas are devoted to sleep, reading, socialising, homework, and art projects. The huge space was united with 3 different colors of pink stripes. Happy pink and green colors make it a cheerful oasis.
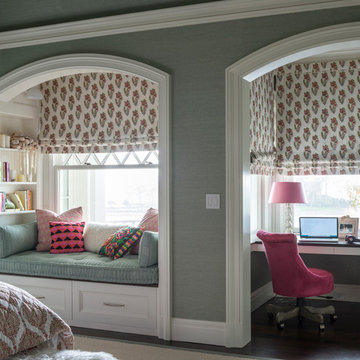
Aménagement d'une grande chambre d'enfant classique avec un mur gris, parquet foncé et un sol marron.
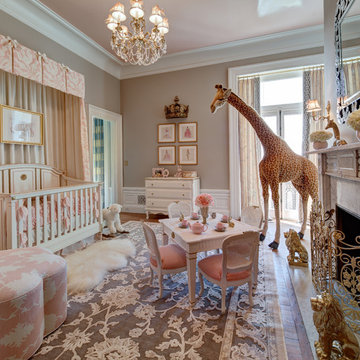
Little girl's nursery featuring a color palette of greys and blush pinks. Fabrics are Schumacher and custom furniture by AFK in California. Some highlights of the space are the set of Barbie prints with crown above, the high-gloss pink ceiling and of course the 8 foot giraffe. Photo credit: Wing Wong of Memories, TTL

AFK designed, built and installed this celebrity nursery. Custom draperies frame AFK's Serafina and Royalty Cribs. A pair of toile-upholstered Mayfair chairs are centered in this enchanting haven.
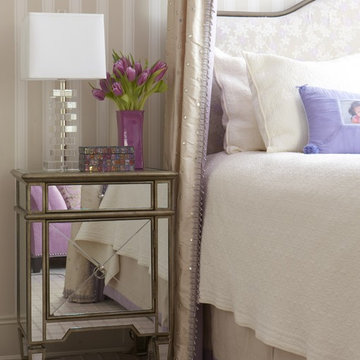
Interior Design by Cindy Rinfret, principal designer of Rinfret, Ltd. Interior Design & Decoration www.rinfretltd.com
Photos by Michael Partenio and styling by Stacy Kunstel
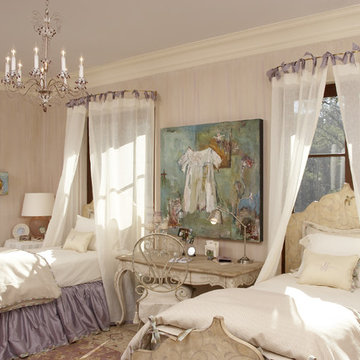
This space was very large for a 2nd floor bedroom and had an attached full bath. It was wonderful to see all my ideas pulled together through the use of art, paint, texture, fabrics, to the rug and furniture. Each piece was integral in completing the overall look and feel of the space.
Photo Credit: Burt Welleford Photography
Idées déco de grandes chambres d'enfant et de bébé pour fille
3


