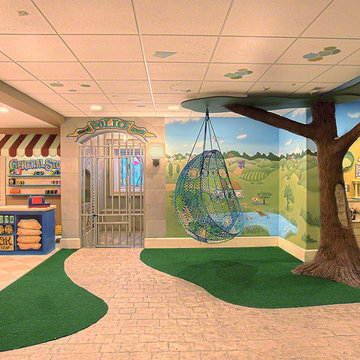Idées déco de grandes chambres d'enfant oranges
Trier par :
Budget
Trier par:Populaires du jour
1 - 20 sur 144 photos
1 sur 3
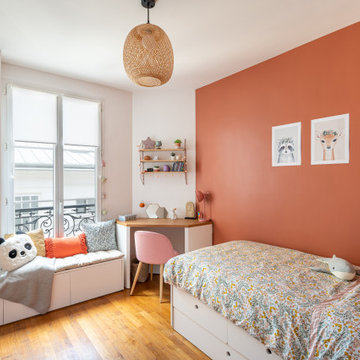
Cette image montre une grande chambre d'enfant de 4 à 10 ans design avec un mur rouge et un sol en bois brun.
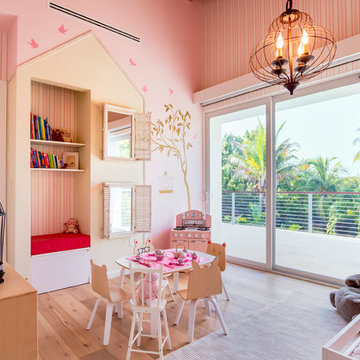
This room was fun to design. With birds that visit the room with only leaving the door open and inspired us to create a concept with birdcages, trees, whites, pink and baby furniture, a reading corner inside her little house and mirror windows that bring nature inside
Rolando Diaz & Bluemoon Filmworks

In the middle of the bunkbeds sits a stage/play area with a cozy nook underneath.
---
Project by Wiles Design Group. Their Cedar Rapids-based design studio serves the entire Midwest, including Iowa City, Dubuque, Davenport, and Waterloo, as well as North Missouri and St. Louis.
For more about Wiles Design Group, see here: https://wilesdesigngroup.com/
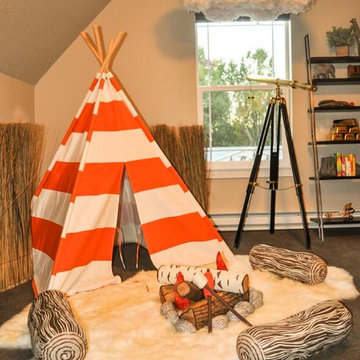
Idée de décoration pour une grande chambre d'enfant de 4 à 10 ans tradition avec un mur beige et moquette.
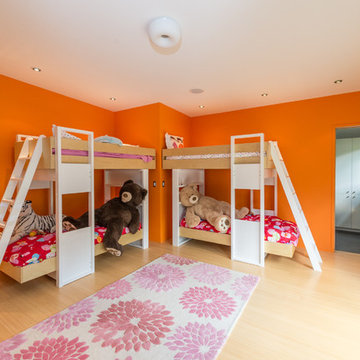
Aménagement d'une grande chambre d'enfant de 4 à 10 ans contemporaine avec un mur orange, parquet clair et un sol beige.
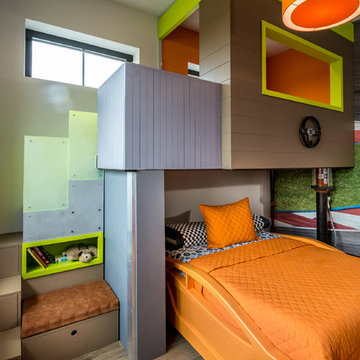
We designed this fun and contemporary boys bedroom with a race car theme and incorporated his favorite color orange.
Inspiration pour une grande chambre d'enfant de 4 à 10 ans design avec un mur multicolore, un sol en carrelage de porcelaine et un sol marron.
Inspiration pour une grande chambre d'enfant de 4 à 10 ans design avec un mur multicolore, un sol en carrelage de porcelaine et un sol marron.
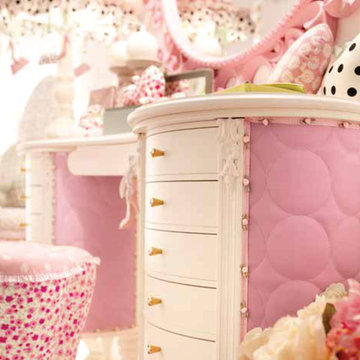
AltaModa kid's Bedroom
Kiss Girl Bedroom
Visit www.imagine-living.com
For more information, please email: ilive@imagine-living.com
Aménagement d'une grande chambre d'enfant moderne avec un mur rose et moquette.
Aménagement d'une grande chambre d'enfant moderne avec un mur rose et moquette.
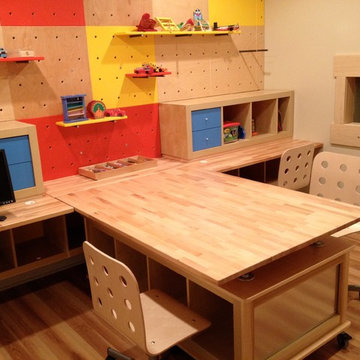
THEME The overall theme for this
space is a functional, family friendly
escape where time spent together
or alone is comfortable and exciting.
The integration of the work space,
clubhouse and family entertainment
area creates an environment that
brings the whole family together in
projects, recreation and relaxation.
Each element works harmoniously
together blending the creative and
functional into the perfect family
escape.
FOCUS The two-story clubhouse is
the focal point of the large space and
physically separates but blends the two
distinct rooms. The clubhouse has an
upper level loft overlooking the main
room and a lower enclosed space with
windows looking out into the playroom
and work room. There was a financial
focus for this creative space and the
use of many Ikea products helped to
keep the fabrication and build costs
within budget.
STORAGE Storage is abundant for this
family on the walls, in the cabinets and
even in the floor. The massive built in
cabinets are home to the television
and gaming consoles and the custom
designed peg walls create additional
shelving that can be continually
transformed to accommodate new or
shifting passions. The raised floor is
the base for the clubhouse and fort
but when pulled up, the flush mounted
floor pieces reveal large open storage
perfect for toys to be brushed into
hiding.
GROWTH The entire space is designed
to be fun and you never outgrow
fun. The clubhouse and loft will be a
focus for these boys for years and the
media area will draw the family to
this space whether they are watching
their favorite animated movie or
newest adventure series. The adjoining
workroom provides the perfect arts and
crafts area with moving storage table
and will be well suited for homework
and science fair projects.
SAFETY The desire to climb, jump,
run, and swing is encouraged in this
great space and the attention to detail
ensures that they will be safe. From
the strong cargo netting enclosing
the upper level of the clubhouse to
the added care taken with the lumber
to ensure a soft clean feel without
splintering and the extra wide borders
in the flush mounted floor storage, this
space is designed to provide this family
with a fun and safe space.
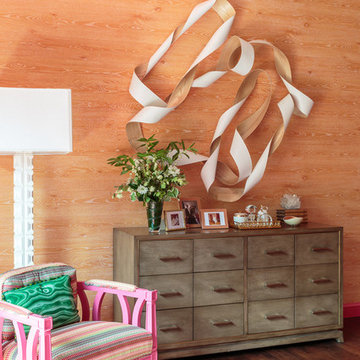
Opposite the bed sits a one-of-a-kind vintage chair upholstered in Robert Allen Design fabric. Purchased on Chairish, this vintage piece was redesigned by Revitaliste, who reupholstered the chair and painted the wood frame hot pink lacquer. The chair also has a custom green pillow in Robert Allen’s malachite-inspired fabric and glass bead trim. The chair rests on a vintage sheepskin throw for a bohemian feel. A stately Betsy dresser from Quintus accessorized with pieces from Anthem SF offers ample storage space. An abstract wooden wall sculpture by artist Jeremy Holmes, provided by Simon Breitbard Fine Arts, white floor lamp from Aesthetic Décor provided by HEWN, and a vintage bronze base side table complete the look.
Photo credit: David Duncan Livingston
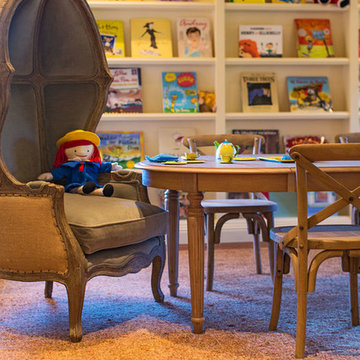
Kid-sized Restoration Hardware furniture for kids' reading room.
Idées déco pour une grande chambre d'enfant de 4 à 10 ans classique avec un sol en bois brun.
Idées déco pour une grande chambre d'enfant de 4 à 10 ans classique avec un sol en bois brun.
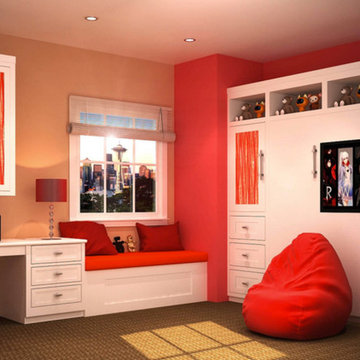
Idée de décoration pour une grande chambre d'enfant tradition avec un mur orange et moquette.
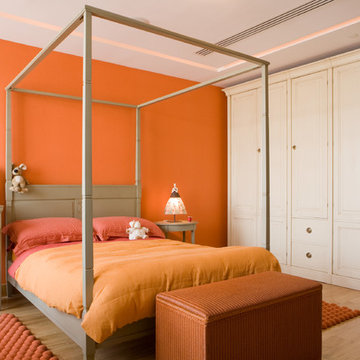
Chambre avec armoire dressing
Idées déco pour une grande chambre d'enfant classique avec un mur orange et parquet clair.
Idées déco pour une grande chambre d'enfant classique avec un mur orange et parquet clair.

A secret ball pit! Top of the slide is located in the children's closet.
Idée de décoration pour une grande chambre d'enfant de 4 à 10 ans chalet avec un mur gris.
Idée de décoration pour une grande chambre d'enfant de 4 à 10 ans chalet avec un mur gris.
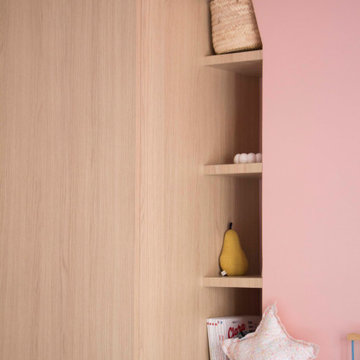
Cette image montre une grande chambre d'enfant de 4 à 10 ans traditionnelle avec un mur rose, parquet clair et un sol marron.
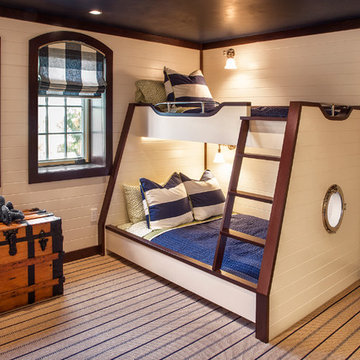
Bunk Room – Custom built-in bunks, Marvin windows
Inspiration pour une grande chambre d'enfant de 4 à 10 ans marine avec un mur beige et moquette.
Inspiration pour une grande chambre d'enfant de 4 à 10 ans marine avec un mur beige et moquette.

Our simple office fits nicely under the lofted custom-made guest bed meets bookcase (handmade with salvage bead board and sustainable maple plywood).
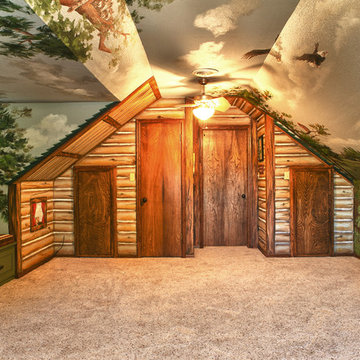
James Phootgraphic Design
Réalisation d'une grande chambre d'enfant de 4 à 10 ans chalet avec un mur vert, moquette et un sol beige.
Réalisation d'une grande chambre d'enfant de 4 à 10 ans chalet avec un mur vert, moquette et un sol beige.
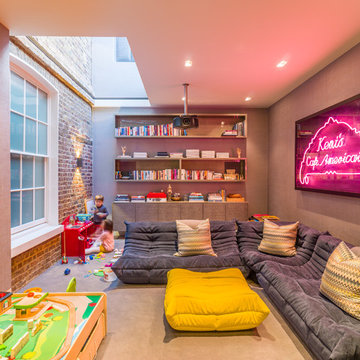
A Nash terraced house in Regent's Park, London. Interior design by Gaye Gardner. Photography by Adam Butler
Réalisation d'une grande chambre d'enfant design avec moquette, un sol beige et un mur beige.
Réalisation d'une grande chambre d'enfant design avec moquette, un sol beige et un mur beige.
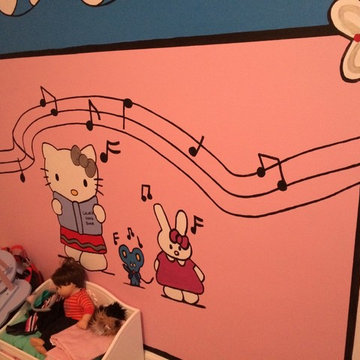
One of the quadrants of the mural was Hello Kitty singing with her friends. You can't really see it in the picture, but I personalized the song book that Hello Kitty is holding with the girl's name.
Idées déco de grandes chambres d'enfant oranges
1
