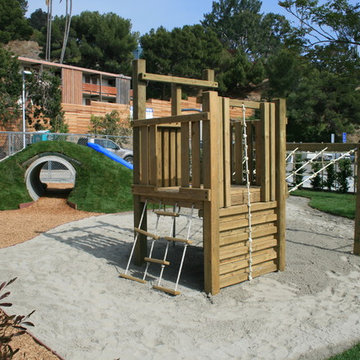Idées déco de grandes chambres d'enfant
Trier par :
Budget
Trier par:Populaires du jour
161 - 180 sur 1 683 photos
1 sur 3
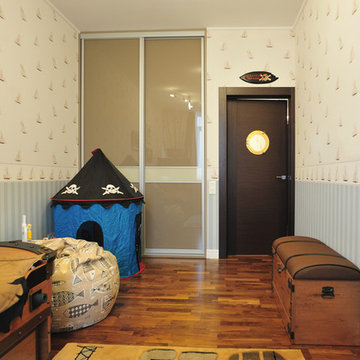
Полищук Екатерина
Idées déco pour une grande chambre d'enfant de 4 à 10 ans contemporaine avec un mur beige, un sol en bois brun et un sol marron.
Idées déco pour une grande chambre d'enfant de 4 à 10 ans contemporaine avec un mur beige, un sol en bois brun et un sol marron.
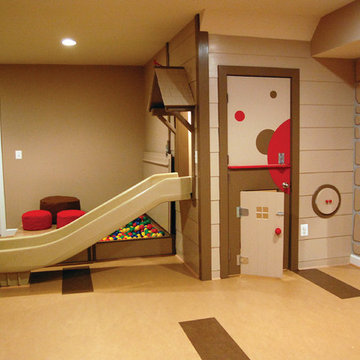
THEME There are two priorities in this
room: Hockey (in this case, Washington
Capitals hockey) and FUN.
FOCUS The room is broken into two
main sections (one for kids and one
for adults); and divided by authentic
hockey boards, complete with yellow
kickplates and half-inch plexiglass. Like
a true hockey arena, the room pays
homage to star players with two fully
autographed team jerseys preserved in
cases, as well as team logos positioned
throughout the room on custom-made
pillows, accessories and the floor.
The back half of the room is made just
for kids. Swings, a dart board, a ball
pit, a stage and a hidden playhouse
under the stairs ensure fun for all.
STORAGE A large storage unit at
the rear of the room makes use of an
odd-shaped nook, adds support and
accommodates large shelves, toys and
boxes. Storage space is cleverly placed
near the ballpit, and will eventually
transition into a full storage area once
the pit is no longer needed. The back
side of the hockey boards hold two
small refrigerators (one for adults and
one for kids), as well as the base for the
audio system.
GROWTH The front half of the room
lasts as long as the family’s love for the
team. The back half of the room grows
with the children, and eventually will
provide a useable, wide open space as
well as storage.
SAFETY A plexiglass wall separates the
two main areas of the room, minimizing
the noise created by kids playing and
hockey fans cheering. It also protects
the big screen TV from balls, pucks and
other play objects that occasionally fly
by. The ballpit door has a double safety
lock to ensure supervised use.
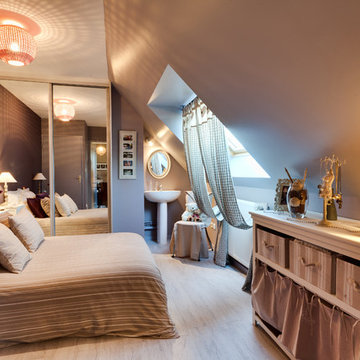
Cette image montre une grande chambre d'enfant rustique avec un mur marron et parquet clair.

Inspiration pour une grande chambre d'enfant chalet en bois avec un mur beige, un sol en bois brun, un sol jaune et poutres apparentes.
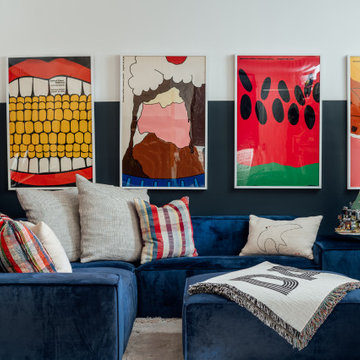
Kids room. 100% designed around these Herman Miller yearly picnic posters. The client already had one, so we decided to get a bunch more and go big with those. It's a basement - so dark walls would have felt too heavy. We decided to break the paint 1/3 of the way up the wall. This is 100% a kids space - bright, cozy, and welcoming.
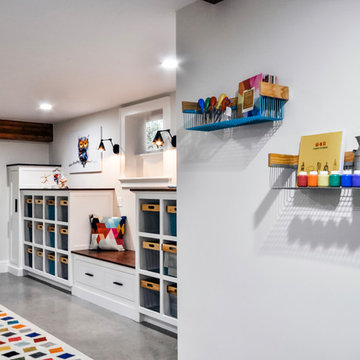
Playroom & craft room: We transformed a large suburban New Jersey basement into a farmhouse inspired, kids playroom and craft room. Kid-friendly custom millwork cube and bench storage was designed to store ample toys and books, using mixed wood and metal materials for texture. The vibrant, gender-neutral color palette stands out on the neutral walls and floor and sophisticated black accents in the art, mid-century wall sconces, and hardware. The addition of a teepee to the play area was the perfect, fun finishing touch!
This kids space is adjacent to an open-concept family-friendly media room, which mirrors the same color palette and materials with a more grown-up look. See the full project to view media room.
Photo Credits: Erin Coren, Curated Nest Interiors
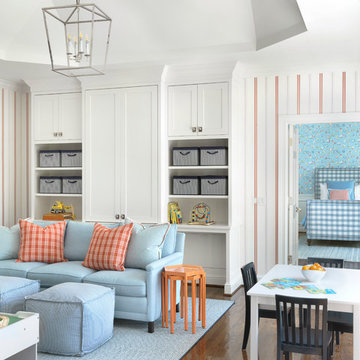
Alise O'Brien
Cette image montre une grande chambre d'enfant de 4 à 10 ans traditionnelle avec un mur blanc, un sol en bois brun et un sol marron.
Cette image montre une grande chambre d'enfant de 4 à 10 ans traditionnelle avec un mur blanc, un sol en bois brun et un sol marron.
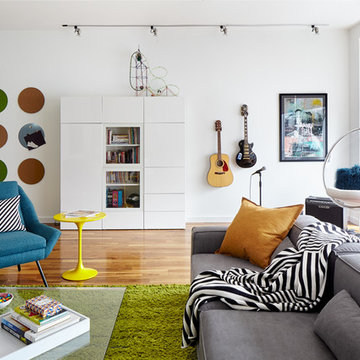
Teen playroom with sectional sofa, shag area rug, lacquer and acrylic furniture, and pops of color. Photo by Kyle Born.
Exemple d'une grande chambre d'enfant tendance avec un mur blanc et parquet clair.
Exemple d'une grande chambre d'enfant tendance avec un mur blanc et parquet clair.
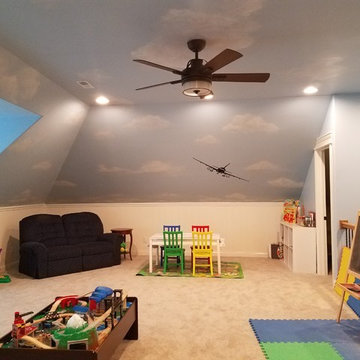
Fun kids area in bonus room above 4 car garage. Storage and full bath. Faux painted cloud ceiling, white wood wainscot. Custom window seat.
Aménagement d'une grande chambre d'enfant de 4 à 10 ans classique avec un mur bleu, moquette et un sol beige.
Aménagement d'une grande chambre d'enfant de 4 à 10 ans classique avec un mur bleu, moquette et un sol beige.
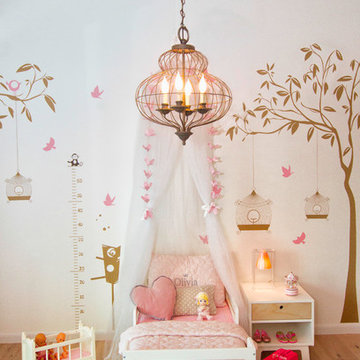
Cette image montre une grande chambre d'enfant de 1 à 3 ans marine avec un sol en bois brun et un mur multicolore.
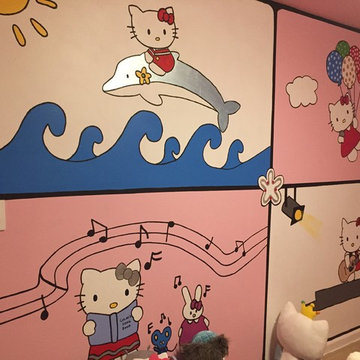
This is the completed Hello Kitty Mural, reflecting the Hello Kitty scenes that the little girl wanted in her room. She loves guitars and singing, and chose the balloons and dolphin because they made her happy.
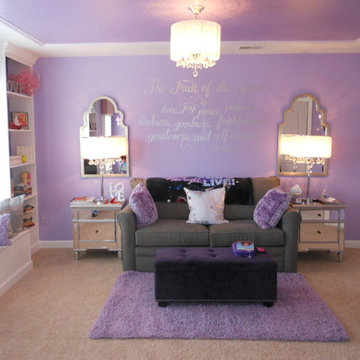
This play area becomes a sophisticated sitting area to entertain friends. The sleeper sofa is ideal for sleep over parties. Silver accents and crystals add bling and sophistication to the overall design. The mirrors behind the lamps double the light value and add depth to the space.
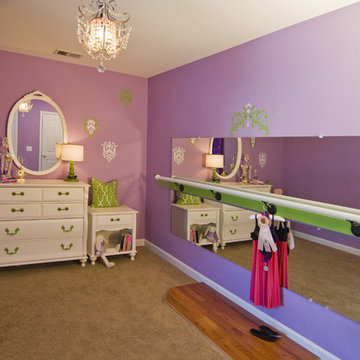
Idée de décoration pour une grande chambre d'enfant de 4 à 10 ans bohème avec un mur violet et moquette.
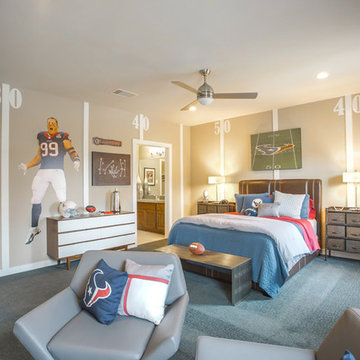
Jim Wilson Photography
Inspiration pour une grande chambre d'enfant traditionnelle avec un mur beige et moquette.
Inspiration pour une grande chambre d'enfant traditionnelle avec un mur beige et moquette.
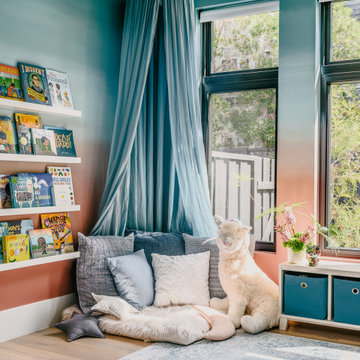
Idée de décoration pour une grande chambre d'enfant design avec un mur multicolore et parquet clair.
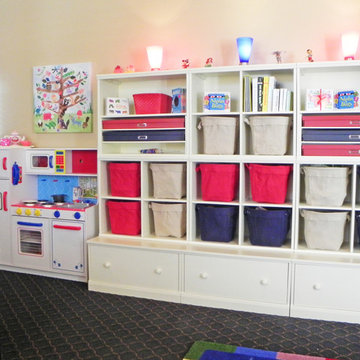
This fun playroom was designed for three-year-old twins, Samantha and Gabriel. Functionality was included in all aspects of this design. The storage unit includes drawers, canvas buckets, boxes to store artwork, and areas for display and a CD player. Whimsical red and blue uplights create a soft glow.
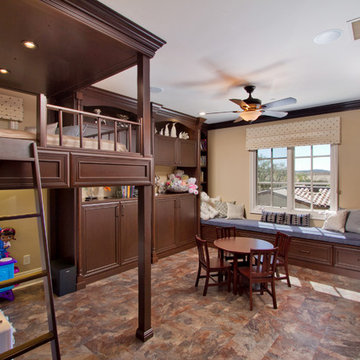
Climb the ladder to enjoy a great reading loft. A mini play kitchen under the loft.
Aménagement d'une grande chambre d'enfant de 4 à 10 ans classique avec un mur beige, un sol en vinyl et un sol marron.
Aménagement d'une grande chambre d'enfant de 4 à 10 ans classique avec un mur beige, un sol en vinyl et un sol marron.
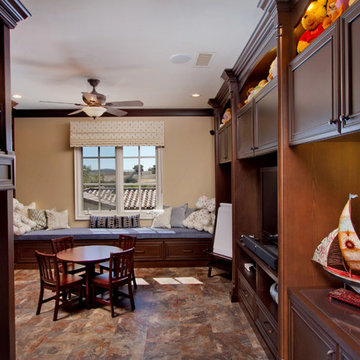
Our clients had moved to San Diego from Virginia and to help their children feel more at home, they wanted to create a children’s playroom that resembles the warm feeling of home. You can imagine how excited the kids were.
Creating the perfect hang out for the kids was a fun experience. We even added specialty details, a loft were the kids could climb up into relax comfortably and read their books, built in media charging station for all their media components. We even designed the media charging station to convert to a desk for future school needs. Placing the TV in the center of the room allows visibility from all areas of the room. For the artistic child, we created a painting station equipped with a floor standing easel and low shallow shelves for easy reach paints, brushes, caulks, colored pencils, etc. A must focal point was a comfortable window seat was essential for Mom and Dad to spend quality time enjoying their children.
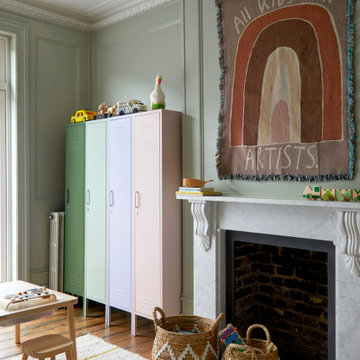
Born & Bred Studio - Jaw dropping playroom in a period house in Finsbury Park. A room with incredibly good bones. Colours are muted and gender neutral and compliment the remainder of the family home. A magical space for fun & mischief !
Idées déco de grandes chambres d'enfant
9
