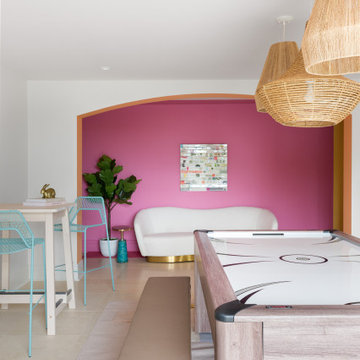Idées déco de grandes chambres d'enfant
Trier par :
Budget
Trier par:Populaires du jour
1 - 20 sur 998 photos
1 sur 3
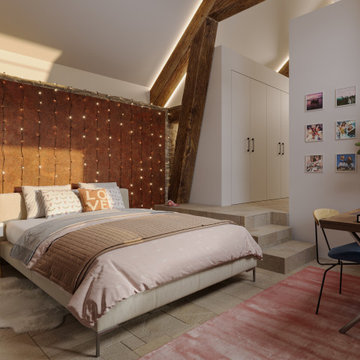
Bienvenue dans notre monde de rénovation architecturale, où chaque projet devient une histoire à partager.
Au-delà de la rénovation architecturale audacieuse, cette transformation d'un ancien corps de ferme offre également deux terrasses, anciennement en friche. La première terrasse est dédiée aux plaisirs autour d'une piscine. Imaginez-vous vous prélassant sur des transats confortables, sirotant un cocktail rafraîchissant, tandis que l'eau scintille et danse sous vos yeux.
Mais l'expérience ne s'arrête pas là. La deuxième terrasse est utilisé comme salon d'été, idéale pour se plonger dans des discussions le soir près du barbecue.
Cette rénovation est une histoire de passion. Entre audace contemporaine et préservation des éléments d'origine, cette résidence devient le théâtre d'expériences uniques.
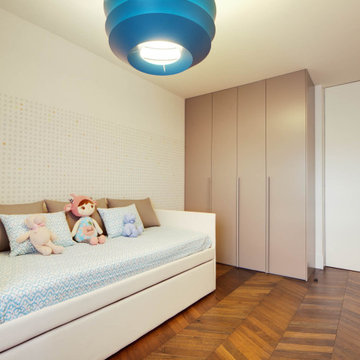
Habitación infantil sobria, con detalles en paredes, cama infantil,, espacio de almacenaje y de nuevo, formas geométricas singulares para la lámpara.
Cette photo montre une grande chambre d'enfant de 1 à 3 ans tendance avec un mur blanc, un sol en bois brun et un sol marron.
Cette photo montre une grande chambre d'enfant de 1 à 3 ans tendance avec un mur blanc, un sol en bois brun et un sol marron.
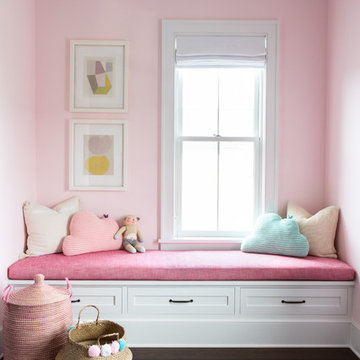
Architectural advisement, Interior Design, Custom Furniture Design & Art Curation by Chango & Co.
Architecture by Crisp Architects
Construction by Structure Works Inc.
Photography by Sarah Elliott
See the feature in Domino Magazine
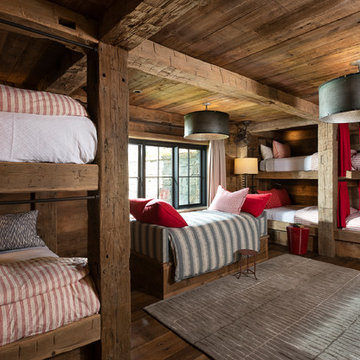
Photography - LongViews Studios
Exemple d'une grande chambre d'enfant montagne avec un sol marron, un mur marron, parquet foncé et un lit superposé.
Exemple d'une grande chambre d'enfant montagne avec un sol marron, un mur marron, parquet foncé et un lit superposé.
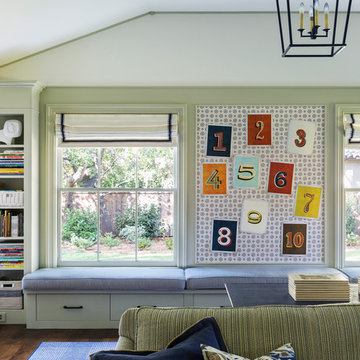
Interior design by Tineke Triggs of Artistic Designs for Living. Photography by Laura Hull.
Exemple d'une grande chambre d'enfant de 4 à 10 ans chic avec un mur multicolore, parquet foncé et un sol marron.
Exemple d'une grande chambre d'enfant de 4 à 10 ans chic avec un mur multicolore, parquet foncé et un sol marron.
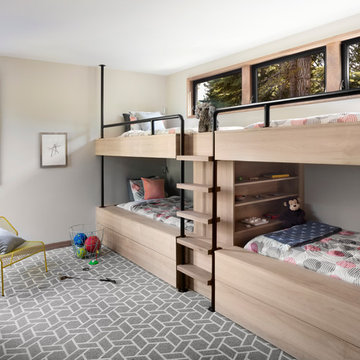
Photo: Lisa Petrole
Cette image montre une grande chambre d'enfant de 4 à 10 ans design avec un mur gris, moquette et un lit superposé.
Cette image montre une grande chambre d'enfant de 4 à 10 ans design avec un mur gris, moquette et un lit superposé.
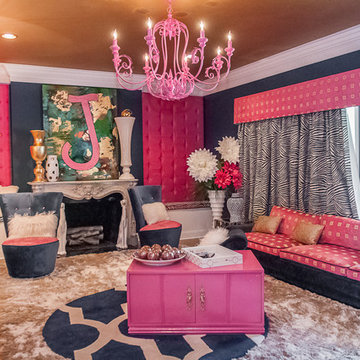
CMI Construction completed this large scale remodel of a mid-century home. Kitchen, bedrooms, baths, dining room and great room received updated fixtures, paint, flooring and lighting.
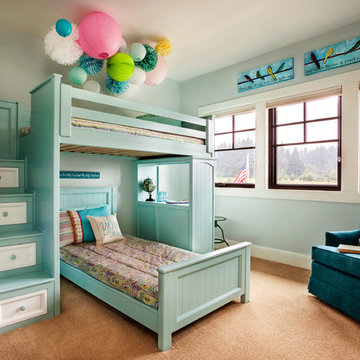
Blackstone Edge Studios
Inspiration pour une grande chambre d'enfant de 4 à 10 ans traditionnelle avec un mur bleu, moquette et un lit superposé.
Inspiration pour une grande chambre d'enfant de 4 à 10 ans traditionnelle avec un mur bleu, moquette et un lit superposé.
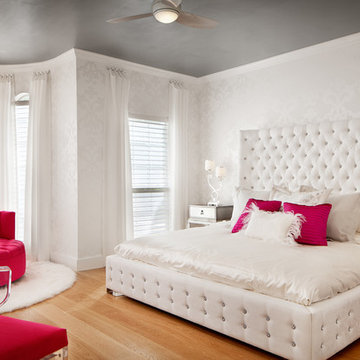
Contemporary Bedroom
Photo by Casey Dunn
Aménagement d'une grande chambre d'enfant contemporaine avec un mur blanc et un sol en bois brun.
Aménagement d'une grande chambre d'enfant contemporaine avec un mur blanc et un sol en bois brun.

Girls' room featuring custom built-in bunk beds that sleep eight, striped bedding, wood accents, gray carpet, black windows, gray chairs, and shiplap walls,
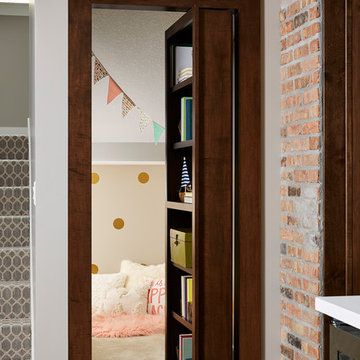
Hidden Playroom!
Cette image montre une grande chambre d'enfant de 4 à 10 ans traditionnelle avec un mur gris, un sol en vinyl et un sol marron.
Cette image montre une grande chambre d'enfant de 4 à 10 ans traditionnelle avec un mur gris, un sol en vinyl et un sol marron.

Tucked away in the backwoods of Torch Lake, this home marries “rustic” with the sleek elegance of modern. The combination of wood, stone and metal textures embrace the charm of a classic farmhouse. Although this is not your average farmhouse. The home is outfitted with a high performing system that seamlessly works with the design and architecture.
The tall ceilings and windows allow ample natural light into the main room. Spire Integrated Systems installed Lutron QS Wireless motorized shades paired with Hartmann & Forbes windowcovers to offer privacy and block harsh light. The custom 18′ windowcover’s woven natural fabric complements the organic esthetics of the room. The shades are artfully concealed in the millwork when not in use.
Spire installed B&W in-ceiling speakers and Sonance invisible in-wall speakers to deliver ambient music that emanates throughout the space with no visual footprint. Spire also installed a Sonance Landscape Audio System so the homeowner can enjoy music outside.
Each system is easily controlled using Savant. Spire personalized the settings to the homeowner’s preference making controlling the home efficient and convenient.
Builder: Widing Custom Homes
Architect: Shoreline Architecture & Design
Designer: Jones-Keena & Co.
Photos by Beth Singer Photographer Inc.
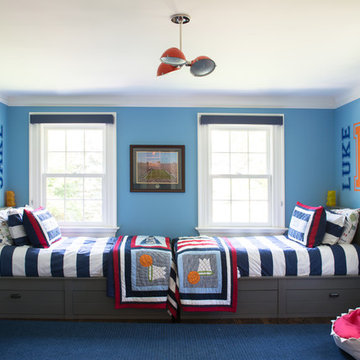
Idée de décoration pour une grande chambre d'enfant de 4 à 10 ans tradition avec un mur bleu et parquet foncé.

Cette image montre une grande chambre d'enfant de 4 à 10 ans design avec un mur blanc, moquette et un sol blanc.
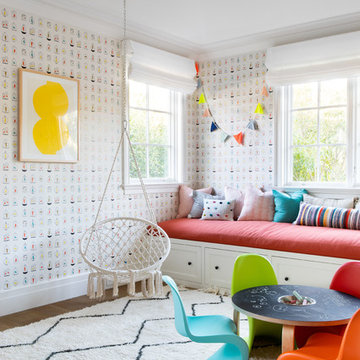
Architecture, Construction Management, Interior Design, Art Curation & Real Estate Advisement by Chango & Co.
Construction by MXA Development, Inc.
Photography by Sarah Elliott
See the home tour feature in Domino Magazine
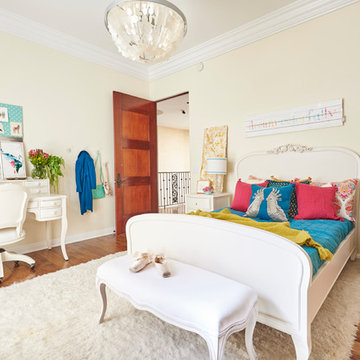
Steven Dewall
Idées déco pour une grande chambre d'enfant classique avec un mur beige et un sol en bois brun.
Idées déco pour une grande chambre d'enfant classique avec un mur beige et un sol en bois brun.
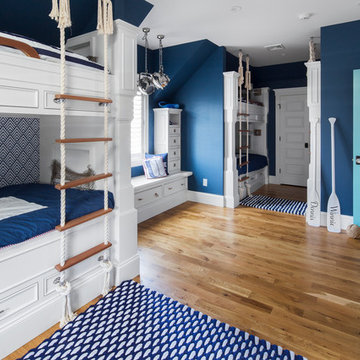
Photo credits: Design Imaging Studios.
Kids bedroom features 3 pairs of bunks with rope ladders that were tied by a local fisherman. The bunks are full sized so adults are also comfortably. Each bunk contains a cubby and electric outlets. There is also built in storage beneath the bunks. The space creates a bold, bright and fun environment.

The wall of maple cabinet storage is from Wellborn, New Haven style in Bleu finish. Each grandchild gets their own section of storage. The bench seating (with more storage below!) has a Formica Flax Gauze top in Glacier Java. It also serves as a sep for smaller children to reach the upper storage shelves. The festive red and white stripe pendant lights Giclee Pattern style #H1110.
Photo by Toby Weiss
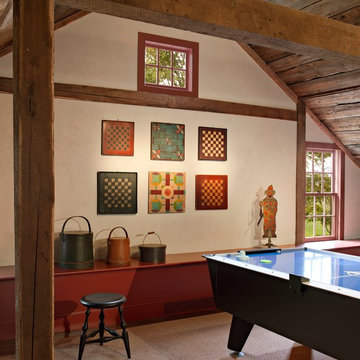
The hayloft now serves as a video arcade. This wall showcases a collection of antique game boards.
Robert Benson Photography
Aménagement d'une grande salle de jeux d'enfant campagne avec un mur blanc et un sol en bois brun.
Aménagement d'une grande salle de jeux d'enfant campagne avec un mur blanc et un sol en bois brun.
Idées déco de grandes chambres d'enfant
1
