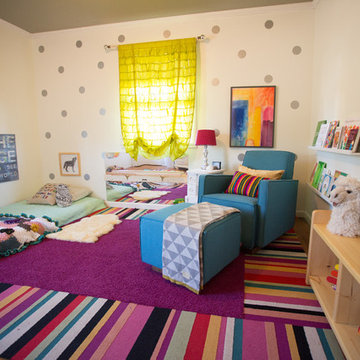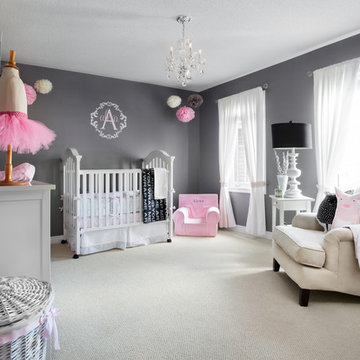Idées déco de grandes chambres de bébé
Trier par :
Budget
Trier par:Populaires du jour
121 - 140 sur 1 381 photos
1 sur 2
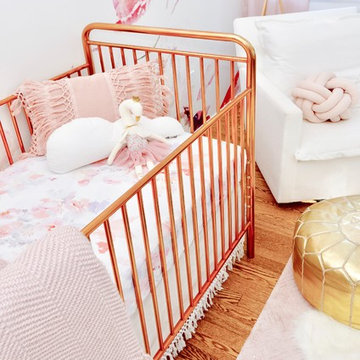
Idées déco pour une grande chambre de bébé fille classique avec un mur blanc, un sol en bois brun et un sol marron.
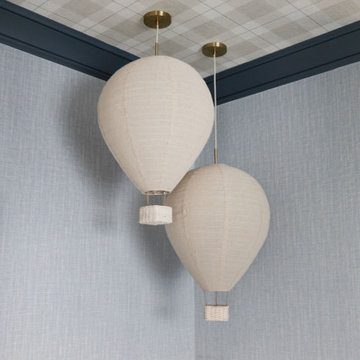
THIS ADORABLE NURSERY GOT A FULL MAKEOVER WITH ADDED WALLPAPER ON WALLS + CEILING DETAIL. WE ALSO ADDED LUXE FURNISHINGS TO COMPLIMENT THE ART PIECES + LIGHTING
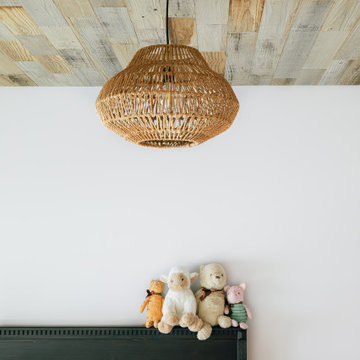
Cette image montre une grande chambre de bébé garçon marine avec un mur blanc, parquet clair, un sol marron et un plafond en bois.
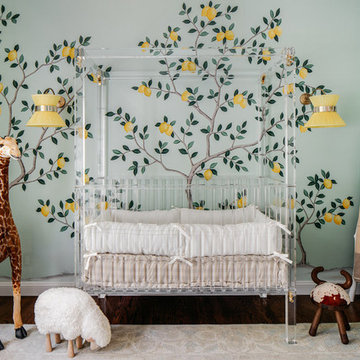
SF SHOWCASE 2018 | "LEMONDROP LULLABY"
ON VIEW AT 465 MARINA BLVD CURRENTLY
Photos by Christopher Stark
Cette photo montre une grande chambre de bébé neutre tendance avec un mur vert, parquet foncé et un sol marron.
Cette photo montre une grande chambre de bébé neutre tendance avec un mur vert, parquet foncé et un sol marron.
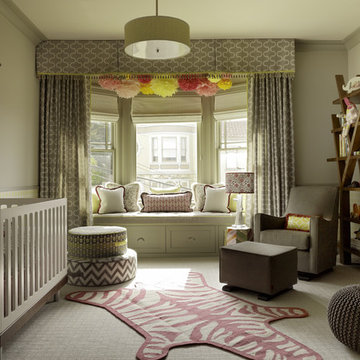
JDG undertook a complete transformation of this family residence, taking it from bleak to chic. The space marries custom furnishings, fabulous art and vintage pieces, showcasing them against graphic pops of pattern and color.
Photos by Matthew Millman
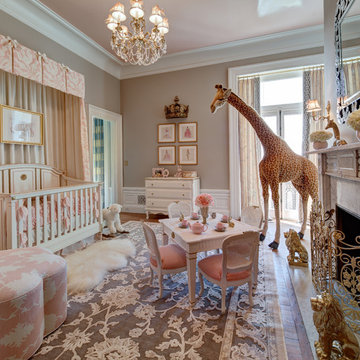
Little girl's nursery featuring a color palette of greys and blush pinks. Fabrics are Schumacher and custom furniture by AFK in California. Some highlights of the space are the set of Barbie prints with crown above, the high-gloss pink ceiling and of course the 8 foot giraffe. Photo credit: Wing Wong of Memories, TTL
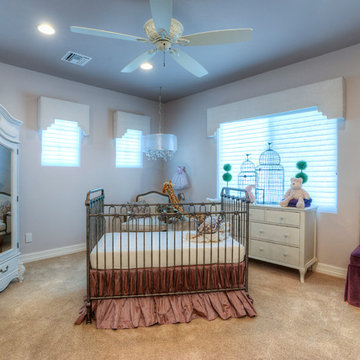
A classic and elegant little girls nursery room! The armoire can transition into adulthood as well as every single element in this room. The tufted bench comes apart and will act as a twin headboard and the bench has storage and can be used at the foot of the bed. Every detail was considered and carefully selected for this client. Lavender, silk velvet, linen, wood, cotton, crystal, lighting, and multiple other elements have been blended seamlessly to create this look for a beautiful baby girl.
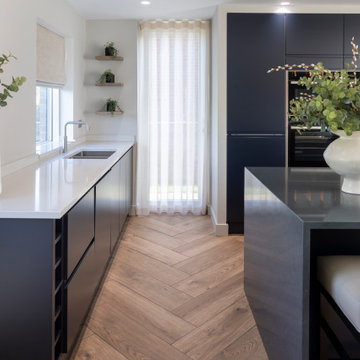
We were approached by our client to design this barn conversion in Byley, Cheshire. It had been renovated by a private property developer and at the time of handover our client was keen to then create a home.
Our client was a business man with little time available, he was keen for RMD to design and manage the whole process. We designed a scheme that was impressive yet welcoming and homely, one that whilst having a contemporary edge still worked in harmony with its rural surrounding.
We suggested painting the woodwork throughout the property in a soft warm grey this was to replaced the existing harsh yellow oak and pine finishes throughout.
In the sitting room we also took out the storage cupboards and clad the whole TV wall with an air slate to add a contemporary yet natural feel. This not only unified the space but also created a stunning focal point that differed from a media wall.
In the master bedroom we used a stunning wood veneer wall covering which reflected beautiful soft teal and grey tones. A floor to ceiling fluted panel was installed behind the bed to create an impressive focal point.
In the kitchen and family room we used a dark navy / grey wallcovering on the central TV wall to echo the kitchen colour. An inviting mix of linens, bronze, leather, soft woods and brass elements created a layered palette of colour and texture.
We custom designed many elements throughout the project. This included the wrap around shelving unit in the family Kitchen. This added interest when looking across from the kitchen.
As the house is open plan when the barn style doors are back, we were mindful of the colour palette and style working across all the rooms on the first floor. We designed a fully upholstered bench seat that sat underneath a triptyque of art pieces that work as stand alone pieces and as three when viewed across from the living room into the kitchen / dining room.
When the developer handed over the property to our client the kitchen was already chosen however we were able to help our client with worktop choices. We used the deep navy colour of the kitchen to inspire the colour scheme downstairs and added hints of rust to lift the palette.
Above the dining table we fitted a fitting made up from a collection of simple lit black rods, we were keen to create a wonderful vista when looking through to the area from three areas : Outside from the drive way, from the hallway upon entering the house and from the picture window leading to the garden. Throughout the whole design we carefully considered the views from all areas of the house.
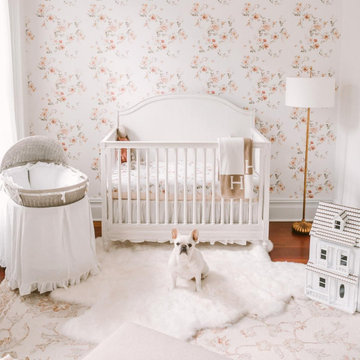
Our design team based the overall color scheme on the existing floral wallpaper that the client had as a backdrop for the crib. From her walls, we drew hints of blush pink, moss green, and ivory and incorporated those as accents through decors, pillows, throws, and rugs.
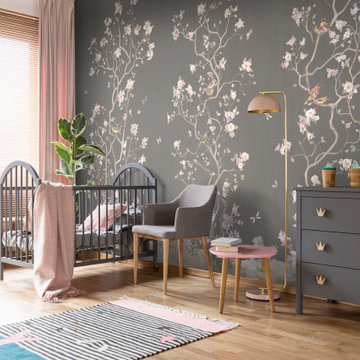
Артикул 980042.
Фрески La Stanza из коллекции «Шинуазри» в необычной детской комнате для новорожденного малыша.
Inspiration pour une grande chambre de bébé fille design avec un mur gris, parquet clair et un sol beige.
Inspiration pour une grande chambre de bébé fille design avec un mur gris, parquet clair et un sol beige.
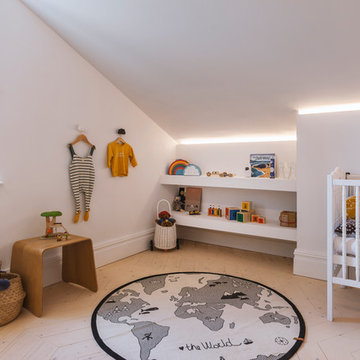
Child's room featuring decor and clothing by Our Kid. The award-winning children's clothing and decor shop in Chorlton specialises in organic clothing and wooden toys.
https://our-kid.co.uk/
Photo: Rick McCullagh
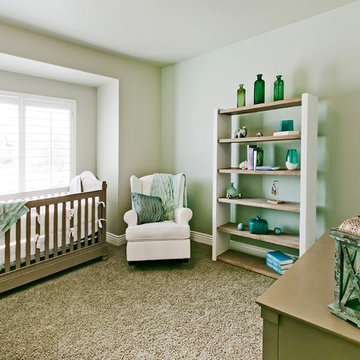
Nursery in Legato Home Design by Symphony Homes
Aménagement d'une grande chambre de bébé neutre craftsman avec moquette et un sol beige.
Aménagement d'une grande chambre de bébé neutre craftsman avec moquette et un sol beige.
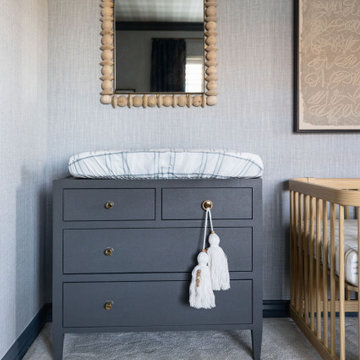
THIS ADORABLE NURSERY GOT A FULL MAKEOVER WITH ADDED WALLPAPER ON WALLS + CEILING DETAIL. WE ALSO ADDED LUXE FURNISHINGS TO COMPLIMENT THE ART PIECES + LIGHTING
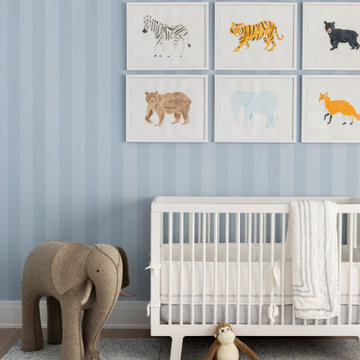
Architecture, Interior Design, Custom Furniture Design & Art Curation by Chango & Co.
Réalisation d'une grande chambre de bébé garçon tradition avec un mur bleu, parquet clair et un sol marron.
Réalisation d'une grande chambre de bébé garçon tradition avec un mur bleu, parquet clair et un sol marron.
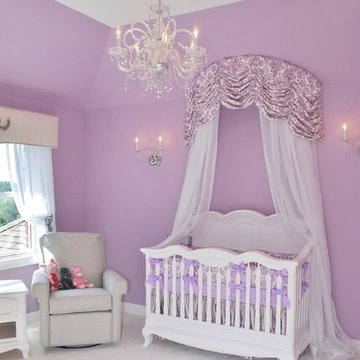
Aménagement d'une grande chambre de bébé fille classique avec un mur violet et moquette.
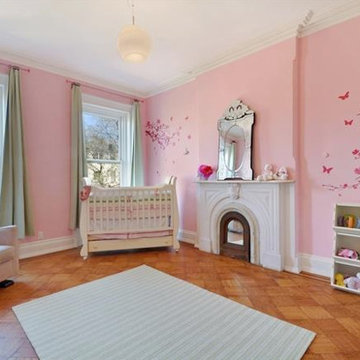
Idées déco pour une grande chambre de bébé fille classique avec un mur rose, un sol en bois brun et un sol beige.
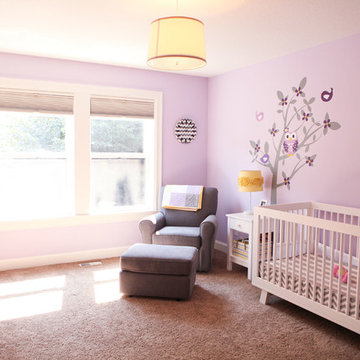
Idée de décoration pour une grande chambre de bébé fille tradition avec un mur violet et moquette.
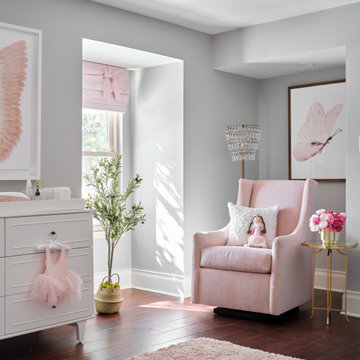
Our team was thrilled to design and furnish a beautiful blush nursery for baby Sloan's imminent arrival. The large scale rose wallpaper was the inspiration for the room's feminine design. Pale gray walls provide a quiet backdrop to the patterned wallpaper. Blush window treatments, crisp white furniture, and beautifully detailed children's artwork finish the space. The natural light flooding through the windows provides a tranquil space for a newborn baby.
Idées déco de grandes chambres de bébé
7
