Idées déco de grandes chambres grises et roses
Trier par :
Budget
Trier par:Populaires du jour
141 - 160 sur 578 photos
1 sur 3
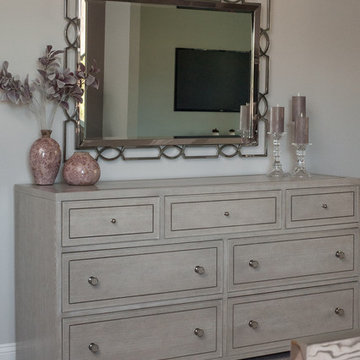
Inspiration pour une grande chambre grise et rose traditionnelle avec un mur gris, une cheminée standard et un manteau de cheminée en bois.
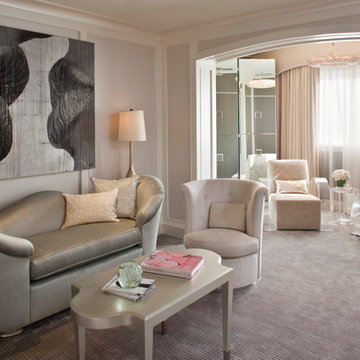
Interiors by SFA Design
Photography by Meghan Bierle-O'Brien
Exemple d'une grande chambre grise et rose tendance avec un mur rose et aucune cheminée.
Exemple d'une grande chambre grise et rose tendance avec un mur rose et aucune cheminée.
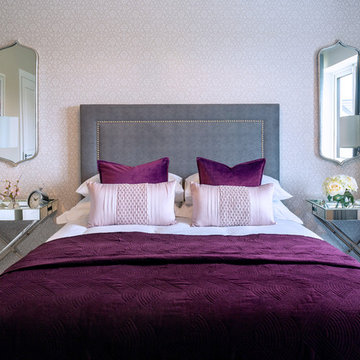
Inspiration pour une grande chambre grise et rose design avec un mur gris et un sol gris.
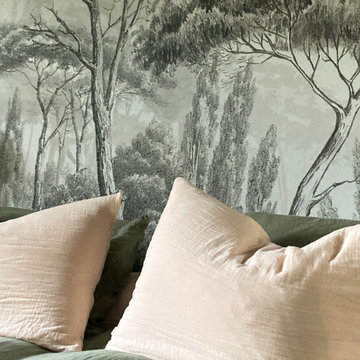
Une belle et grande maison de l’Île Saint Denis, en bord de Seine. Ce qui aura constitué l’un de mes plus gros défis ! Madame aime le pop, le rose, le batik, les 50’s-60’s-70’s, elle est tendre, romantique et tient à quelques références qui ont construit ses souvenirs de maman et d’amoureuse. Monsieur lui, aime le minimalisme, le minéral, l’art déco et les couleurs froides (et le rose aussi quand même!). Tous deux aiment les chats, les plantes, le rock, rire et voyager. Ils sont drôles, accueillants, généreux, (très) patients mais (super) perfectionnistes et parfois difficiles à mettre d’accord ?
Et voilà le résultat : un mix and match de folie, loin de mes codes habituels et du Wabi-sabi pur et dur, mais dans lequel on retrouve l’essence absolue de cette démarche esthétique japonaise : donner leur chance aux objets du passé, respecter les vibrations, les émotions et l’intime conviction, ne pas chercher à copier ou à être « tendance » mais au contraire, ne jamais oublier que nous sommes des êtres uniques qui avons le droit de vivre dans un lieu unique. Que ce lieu est rare et inédit parce que nous l’avons façonné pièce par pièce, objet par objet, motif par motif, accord après accord, à notre image et selon notre cœur. Cette maison de bord de Seine peuplée de trouvailles vintage et d’icônes du design respire la bonne humeur et la complémentarité de ce couple de clients merveilleux qui resteront des amis. Des clients capables de franchir l’Atlantique pour aller chercher des miroirs que je leur ai proposés mais qui, le temps de passer de la conception à la réalisation, sont sold out en France. Des clients capables de passer la journée avec nous sur le chantier, mètre et niveau à la main, pour nous aider à traquer la perfection dans les finitions. Des clients avec qui refaire le monde, dans la quiétude du jardin, un verre à la main, est un pur moment de bonheur. Merci pour votre confiance, votre ténacité et votre ouverture d’esprit. ????
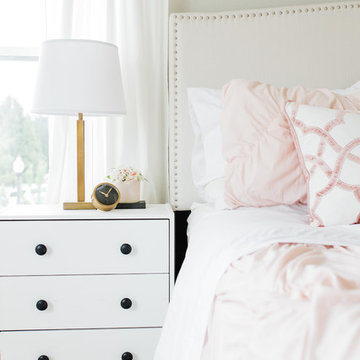
Teryn Rae Photography
Idées déco pour une grande chambre avec moquette grise et rose classique avec un mur gris, aucune cheminée et un sol beige.
Idées déco pour une grande chambre avec moquette grise et rose classique avec un mur gris, aucune cheminée et un sol beige.
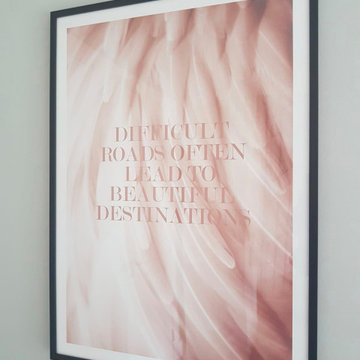
This client enlisted our services to give their teenage daughters' bedroom a makeover. In its current state it was bland and lacked any personality. The brief we had was that she loved nature. That was all we needed to create this stylish boudoir which gave a huge nod to nature, trees, feathers and motivational artwork..what more could a girl ask for?
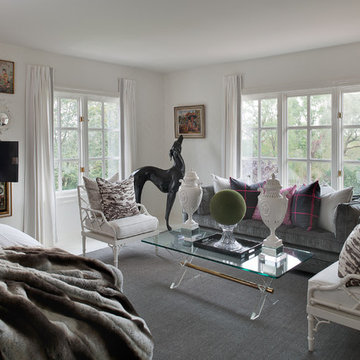
Photography by Tim Lee
Réalisation d'une grande chambre grise et rose bohème avec un mur gris, aucune cheminée et un sol blanc.
Réalisation d'une grande chambre grise et rose bohème avec un mur gris, aucune cheminée et un sol blanc.
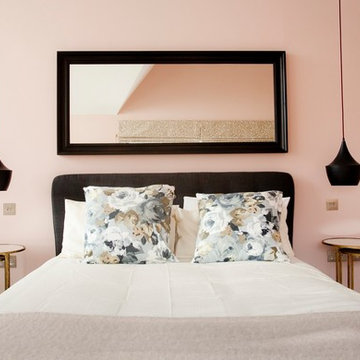
The brief for this room was to create a space which was modern, bright and cosy. Pendant lights were added to lead the eye up to the expansive vaulted ceiling, maximising the effect of space and height. The light neutrals and blush tones were punctuated with black - bringing the space structure and depth.
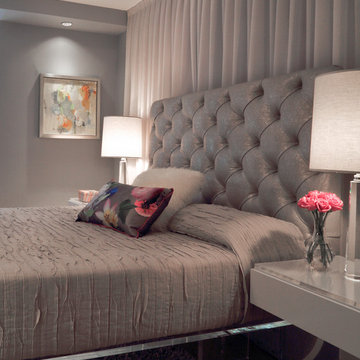
Eric Laverty
Exemple d'une grande chambre parentale grise et rose moderne avec un mur gris.
Exemple d'une grande chambre parentale grise et rose moderne avec un mur gris.
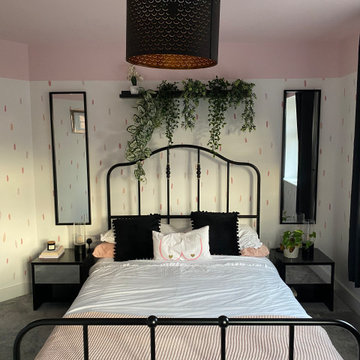
Guest bedroom that needed to be inviting and fun.
Réalisation d'une grande chambre grise et rose design avec un mur rose et un sol gris.
Réalisation d'une grande chambre grise et rose design avec un mur rose et un sol gris.
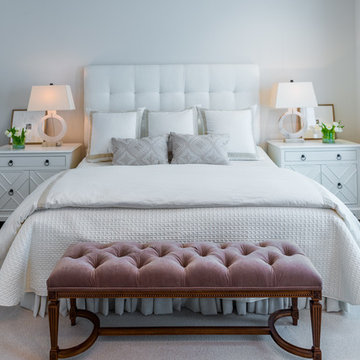
Cette image montre une grande chambre parentale grise et rose traditionnelle avec un mur beige, un sol en bois brun, aucune cheminée et un sol marron.
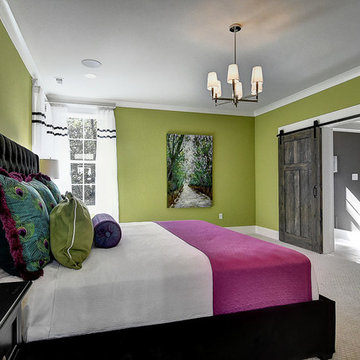
Carl Unterbrink
Aménagement d'une grande chambre grise et rose classique avec un mur vert, aucune cheminée et un sol gris.
Aménagement d'une grande chambre grise et rose classique avec un mur vert, aucune cheminée et un sol gris.

Idée de décoration pour une grande chambre grise et rose tradition avec un mur gris.
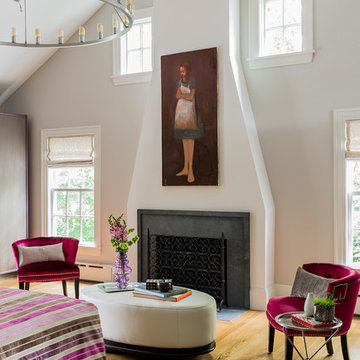
Michael J. Lee Photography
Master Suite, Kitchen, Dining Room, and Family Room renovation project.
Paint: Ben. Moore "Calm"
Idée de décoration pour une grande chambre parentale grise et rose design avec un mur gris, parquet clair, une cheminée standard et un manteau de cheminée en pierre.
Idée de décoration pour une grande chambre parentale grise et rose design avec un mur gris, parquet clair, une cheminée standard et un manteau de cheminée en pierre.
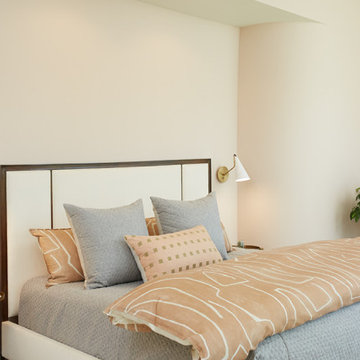
The Holloway blends the recent revival of mid-century aesthetics with the timelessness of a country farmhouse. Each façade features playfully arranged windows tucked under steeply pitched gables. Natural wood lapped siding emphasizes this homes more modern elements, while classic white board & batten covers the core of this house. A rustic stone water table wraps around the base and contours down into the rear view-out terrace.
Inside, a wide hallway connects the foyer to the den and living spaces through smooth case-less openings. Featuring a grey stone fireplace, tall windows, and vaulted wood ceiling, the living room bridges between the kitchen and den. The kitchen picks up some mid-century through the use of flat-faced upper and lower cabinets with chrome pulls. Richly toned wood chairs and table cap off the dining room, which is surrounded by windows on three sides. The grand staircase, to the left, is viewable from the outside through a set of giant casement windows on the upper landing. A spacious master suite is situated off of this upper landing. Featuring separate closets, a tiled bath with tub and shower, this suite has a perfect view out to the rear yard through the bedroom's rear windows. All the way upstairs, and to the right of the staircase, is four separate bedrooms. Downstairs, under the master suite, is a gymnasium. This gymnasium is connected to the outdoors through an overhead door and is perfect for athletic activities or storing a boat during cold months. The lower level also features a living room with a view out windows and a private guest suite.
Architect: Visbeen Architects
Photographer: Ashley Avila Photography
Builder: AVB Inc.
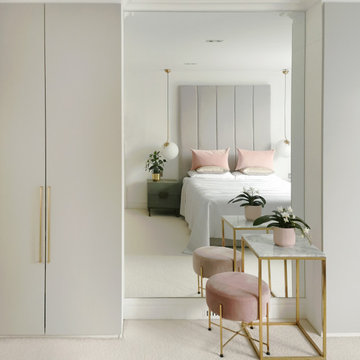
Cette photo montre une grande chambre grise et rose moderne avec un mur blanc et un sol blanc.
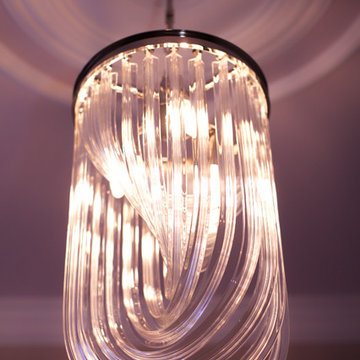
This large ground floor bedroom has only one easterly facing window, so after lunchtime it lacks natural daylight and feels dark. A complete overhall was required, and the client gave the designer free rein, with a brief that it should be restful and pretty, yet chic without being overtly bling. The colours of a subtle blush pink for the walls and grey flooring were agreed upon and it was noted that for now the existing sofa and bed would be retained.
A new herringbone Karndene floor with statement design edge had been installed in the hallway by Global Flooring Studio so this was continued unto the room to add to the flow of the home. A bespoke set of wardrobes was commissioned from Simply Bespoke Interiors with the internal surfaces matching the flooring for a touch of class. These were given the signature height of a Corbridge Interior Design set of wardrobes, to maximise on storage and impact, with the usual LED lighting installed behind the cornice edge to cast a glow across the ceiling.
White shutters from Shuttercraft Newcastle (with complete blackout mechanisms) were incorporated give privacy, as well as a peaceful feel to the room when next to the blush paint and Muraspec wallpaper. New full length Florence radiators were selected for their traditional style with modern lines, plus their height in the room was befitting a very high ceiling, both visually next to the shutters and for the BTU output.
Ceiling roses, rings and coving were put up, with the ceiling being given our favoured design treatment of continuing the paint onto the surface while picking out the plasterwork in white. The pieces de resistence are the dimmable crystal chandeliers, from Cotterell & Co: They are big, modern and not overly bling, but ooze both style and class immeasurably, as the outwardly growing U shaped crystals spiral in sleek lines to create sculpted works of art which also scatter light in a striated manner over the ceiling.
Pink and Grey soft furnishings finish the setting, together with some floating shelves painted in the same colour as the walls, so focus is drawn to the owner's possessions. Some chosen artwork is as yet to be incorporated.
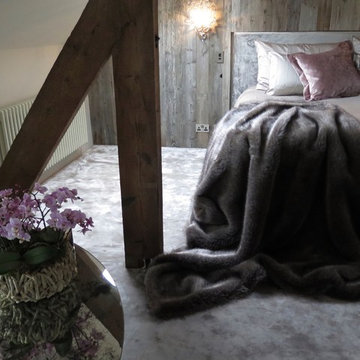
A gorgeous bedroom in a listed building, with exposed beams & lots of natural light. The whole of this old stable building has been totally renovated into a stylish luxury contemporary interior space. This room with its old exposed beams was carefully designed to create a 'luxury den' feel to the space. The stunning silk mix beautiful carpet is heavenly to touch and quite the most beautiful shade of grey, which shimmers in the light. Gorgeous colour palettes of silvery soft greys and hints of dusky pink were designed into the space comprising of luxurious velvets, silks and faux fur throws. Barnwood was also designed into the space, which works beautifully alongside the elegant fabric materials and furniture and lighting designs. Recess contemporary art work, which working with the artist, whom we gave the fabric colours of the room to & they then created the beautiful bespoke unique piece of art work. The handmade velvet bed is part of our Nilson Bed range. All beds are handmade from natural materials, with a fabulous toppa mattress and all come in different sizes and an amazing range of fabulous fabrics. The Dieke sofa, Don scatter cushions, large poufee and Kent Fauteuil is from our Piet Boon range of furniture design in luxurious velvets and satins. The marble side tables are also from our Piet Boon range and are insprired by elegant Japanese minimalism. A beautiful large Ochre Moon table sits underneath a pretty round window with plantation shutters. Stunning Brand Van Egmond wall lighting which sit beautiful on the barn wood rustic wall panelling (all available through us at Janey Butler Interiors) and controlled on the Lutron lighting system. Hidden retractable TV built within a bespoke custom made barnwood unit which is all controlled on the Crestron Home Automation system. Conservation velux windows and a pretty round window with plantation shutter allow in lots of beautiful natural lighting. John Cullen beam lights and Lutron metal finish lighting switches. The radiators have been powder coated in the same colours as the Farrow and Ball painted walls. All pieces of furniture, lighting and art work are available through us at Janey Butler Interiors. Contact us for more details.
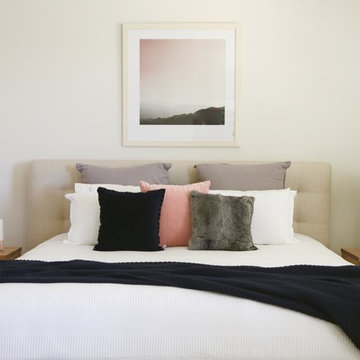
This gorgeous family home located in southern Sydney has been transformed over the course of 12 months.
Our clients were a young family who had recently moved into the home and were faced with an abundance of space to fill. They had a good idea of the looks they liked, but felt unsure about where to buy furniture and homewares and how to pull the whole look together. Together we agreed that their style was a hybrid of Scandi meets luxes meets family friendly.
The first area we worked on was the formal living space. The room had very generous proportions and great natural light. Although technically a formal space, with two small children the room still needed to be family friendly.
Matching charcoal grey sofas are a comfy choice and the durable fabric choice easily hides wear and tear. When it came to cushions, texture was the name of the game. Leather, linen and velvet all feature heavily, with a soft palette of pale pink, grey, navy, neutrals and tan.
It’s the little finishing touches that make this room extra special. We chose concrete and marble accessories with small doses of black and timber to keep the look fresh and modern.
Next on our list was the master bedroom. And it was here that we really upped the luxury factor. Our clients really wanted this space to feel like an adults-only escape. We kept much of the colour palette from the downstairs area – navy, pale pink and grey – but we also added in crisp white and soft oatmeal tones to soften the look.
We ditched the Scandi vibes and introduced luxury embellishments like glass lamp bases and tufting in the bedhead and footstool. The result was the perfect blend of relaxation and glamour.
The final area to receive our magic touch was the dining room and kitchen. Many of the larger pieces were already in place, but the rooms needed dressing to bring them to life. Minty greens, cool greys and soft pinks work back perfectly with a blonde timber dining table a fresh white kitchen.
Overall, each area of the home has it’s own distinct look, yet there are enough common elements in place to creative a cohesive design scheme. It’s a contemporary home that the clients and their young family will enjoy for many years to come.
Scott Keenan - @travellingman_au
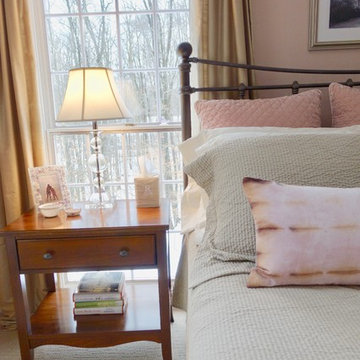
Pink and Grey master suite that is inviting and warm.
Idées déco pour une grande chambre grise et rose classique avec un mur rose et un sol beige.
Idées déco pour une grande chambre grise et rose classique avec un mur rose et un sol beige.
Idées déco de grandes chambres grises et roses
8