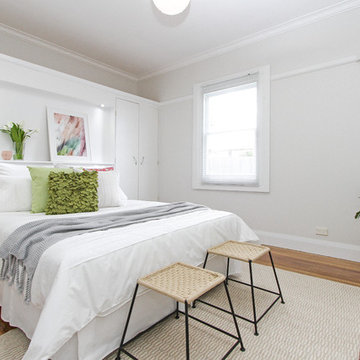Idées déco de grandes chambres
Trier par :
Budget
Trier par:Populaires du jour
21 - 40 sur 43 photos
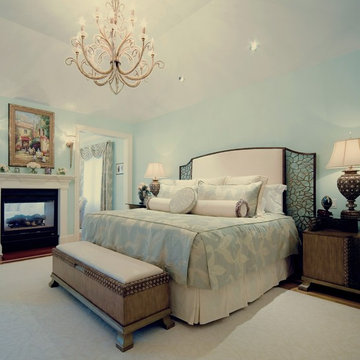
Soothing tones, elegant lighting, and sophisticated décor create a transitional Master Bedroom and Sitting Area. Storage bench complements the night tables. The chandelier is the ultimate accessory for this room.
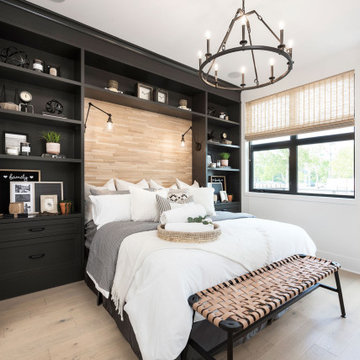
This beautiful bedroom features Lauzon's hardwood flooring Moorland. A magnific White Oak flooring from our Estate series that will enhance your decor with its marvelous light beige color, along with its hand scraped and wire brushed texture and its character look. Improve your indoor air quality with our Pure Genius air-purifying smart floor.
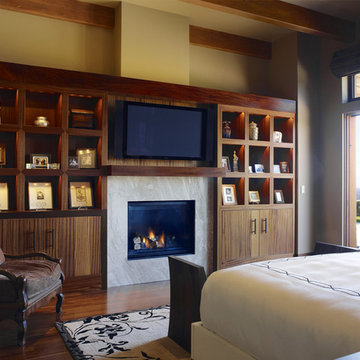
Who says green and sustainable design has to look like it? Designed to emulate the owner’s favorite country club, this fine estate home blends in with the natural surroundings of it’s hillside perch, and is so intoxicatingly beautiful, one hardly notices its numerous energy saving and green features.
Durable, natural and handsome materials such as stained cedar trim, natural stone veneer, and integral color plaster are combined with strong horizontal roof lines that emphasize the expansive nature of the site and capture the “bigness” of the view. Large expanses of glass punctuated with a natural rhythm of exposed beams and stone columns that frame the spectacular views of the Santa Clara Valley and the Los Gatos Hills.
A shady outdoor loggia and cozy outdoor fire pit create the perfect environment for relaxed Saturday afternoon barbecues and glitzy evening dinner parties alike. A glass “wall of wine” creates an elegant backdrop for the dining room table, the warm stained wood interior details make the home both comfortable and dramatic.
The project’s energy saving features include:
- a 5 kW roof mounted grid-tied PV solar array pays for most of the electrical needs, and sends power to the grid in summer 6 year payback!
- all native and drought-tolerant landscaping reduce irrigation needs
- passive solar design that reduces heat gain in summer and allows for passive heating in winter
- passive flow through ventilation provides natural night cooling, taking advantage of cooling summer breezes
- natural day-lighting decreases need for interior lighting
- fly ash concrete for all foundations
- dual glazed low e high performance windows and doors
Design Team:
Noel Cross+Architects - Architect
Christopher Yates Landscape Architecture
Joanie Wick – Interior Design
Vita Pehar - Lighting Design
Conrado Co. – General Contractor
Marion Brenner – Photography

Architectural Designer: Bruce Lenzen Design/Build - Interior Designer: Ann Ludwig - Photo: Spacecrafting Photography
Cette image montre une grande chambre parentale design avec un mur blanc, un sol en carrelage de porcelaine, un manteau de cheminée en carrelage et une cheminée double-face.
Cette image montre une grande chambre parentale design avec un mur blanc, un sol en carrelage de porcelaine, un manteau de cheminée en carrelage et une cheminée double-face.
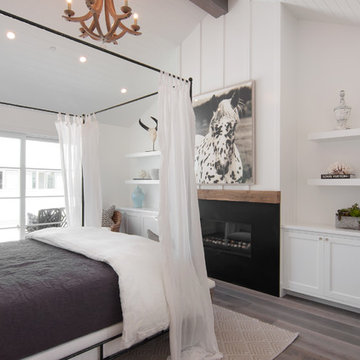
Exemple d'une grande chambre parentale bord de mer avec un mur blanc, une cheminée standard et parquet foncé.
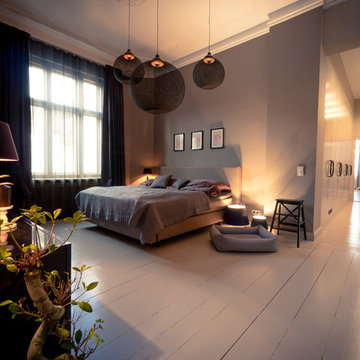
Cette photo montre une grande chambre parentale avec un mur violet, parquet clair et aucune cheminée.
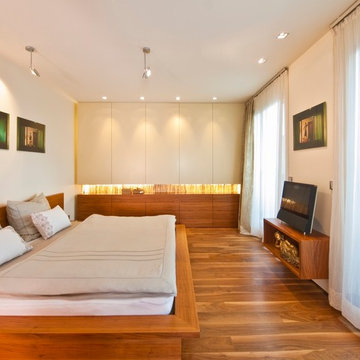
innenarchitektur-rathke.de
Cette image montre une grande chambre parentale design avec un mur blanc, un sol en bois brun et aucune cheminée.
Cette image montre une grande chambre parentale design avec un mur blanc, un sol en bois brun et aucune cheminée.
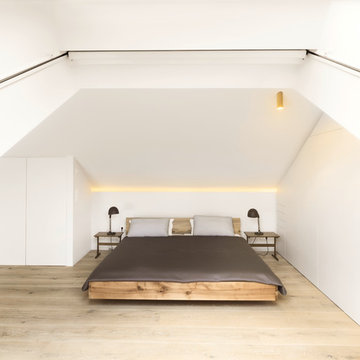
Markus Kluska
Réalisation d'une grande chambre design avec un mur blanc, parquet clair et aucune cheminée.
Réalisation d'une grande chambre design avec un mur blanc, parquet clair et aucune cheminée.
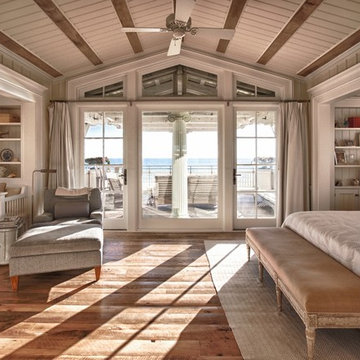
Wooden Classicism
Nesbitt House – Seaside, Florida
Architect: Robert A. M. Stern
Builder: O.B. Laurent Construction
E. F. San Juan produced all of the interior and exterior millwork for this elegantly designed residence in the influential New Urban town of Seaside, Florida.
Challenges:
The beachfront residence required adherence to the area’s strict building code requirements, creating a unique profile for the compact layout of each room. Each room was also designed with all-wood walls and ceilings, which meant there was a lot of custom millwork!
Solution:
Unlike many homes where the same molding and paneling profiles are repeated throughout each room, this home featured a unique profile for each space. The effort was laborious—our team at E. F. San Juan created tools for each of these specific jobs. “The project required over four hundred man-hours of knife-grinding just to produce the tools,” says Edward San Juan. “Organization and scheduling were critical in this project because so many parts were required to complete each room.”
The long hours and hard work allowed us to take the compacted plan and create the feel of an open, airy American beach house with the influence of 1930s Swedish classicism. The ceiling and walls in each room are paneled, giving them an elongated look to open up the space. The enticing, simplified wooden classicism style seamlessly complements the sweeping vistas and surrounding natural beauty along the Gulf of Mexico.
---
Photography by Steven Mangum – STM Photography
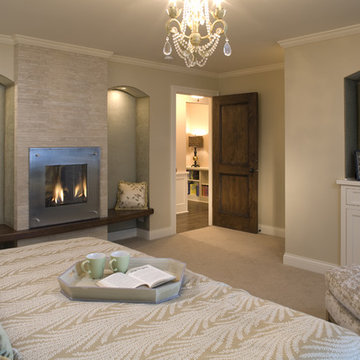
Réalisation d'une grande chambre design avec un manteau de cheminée en carrelage et une cheminée standard.
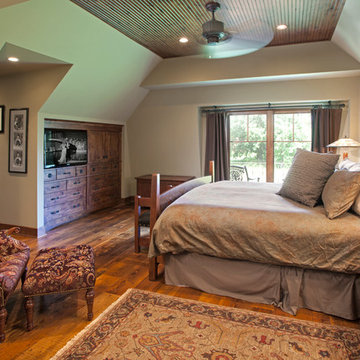
Interior Design: Bruce Kading |
Photography: Landmark Photography
Réalisation d'une grande chambre parentale champêtre avec parquet foncé, un mur beige et aucune cheminée.
Réalisation d'une grande chambre parentale champêtre avec parquet foncé, un mur beige et aucune cheminée.
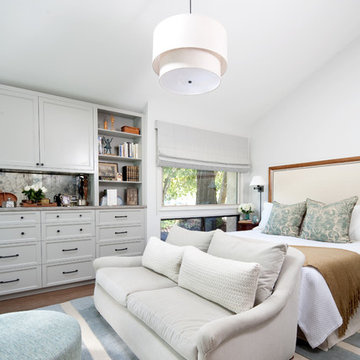
Lepere Studio
Idée de décoration pour une grande chambre parentale tradition avec un mur blanc.
Idée de décoration pour une grande chambre parentale tradition avec un mur blanc.
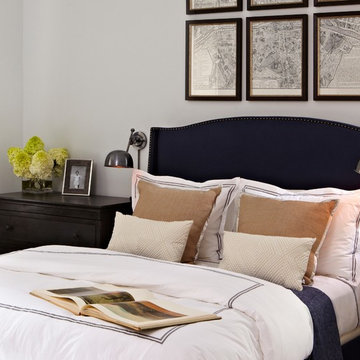
Designed by Chango & Co
Photos by Jacob Snavely
Réalisation d'une grande chambre parentale tradition avec un mur blanc.
Réalisation d'une grande chambre parentale tradition avec un mur blanc.
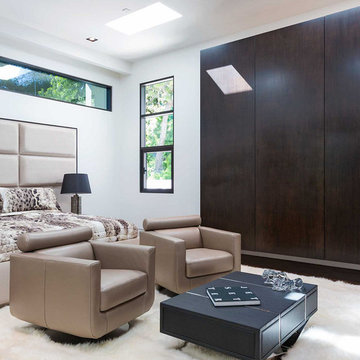
Berlyn Photography.
Cette image montre une grande chambre d'amis design avec un mur blanc, aucune cheminée et parquet foncé.
Cette image montre une grande chambre d'amis design avec un mur blanc, aucune cheminée et parquet foncé.
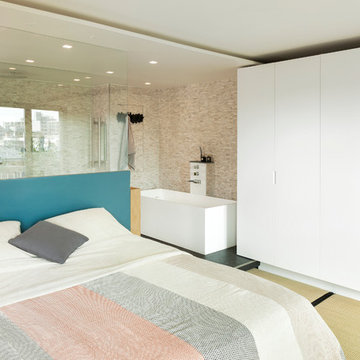
Pascal Otlinghaus
Réalisation d'une grande chambre parentale design avec un mur blanc, un sol de tatami, aucune cheminée et un sol jaune.
Réalisation d'une grande chambre parentale design avec un mur blanc, un sol de tatami, aucune cheminée et un sol jaune.
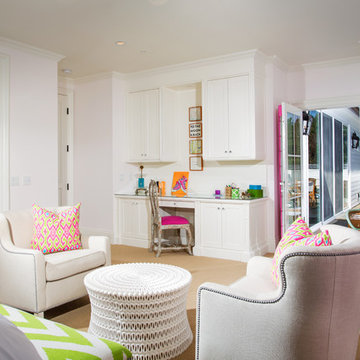
Legacy Custom Homes, Inc
Toblesky-Green Architects
Kelly Nutt Designs
Inspiration pour une grande chambre bohème avec un mur blanc, aucune cheminée et un sol marron.
Inspiration pour une grande chambre bohème avec un mur blanc, aucune cheminée et un sol marron.
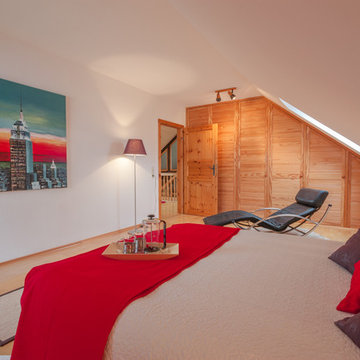
Durch gezieltes Entfernen überflüssiger Möbel wurde das Raumgefühl durchloch vergrößert.
Idées déco pour une grande chambre campagne avec un mur blanc, parquet clair et aucune cheminée.
Idées déco pour une grande chambre campagne avec un mur blanc, parquet clair et aucune cheminée.
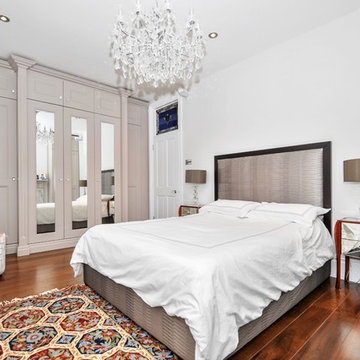
Photoplan
Idées déco pour une grande chambre parentale classique avec un mur blanc, parquet foncé et aucune cheminée.
Idées déco pour une grande chambre parentale classique avec un mur blanc, parquet foncé et aucune cheminée.
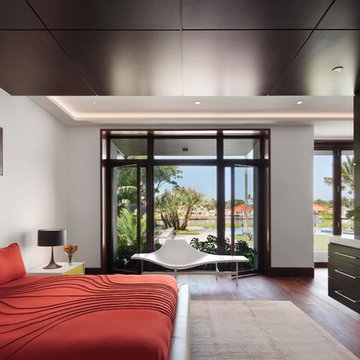
Exemple d'une grande chambre parentale tendance avec un mur blanc et un sol en bois brun.
Idées déco de grandes chambres
2
