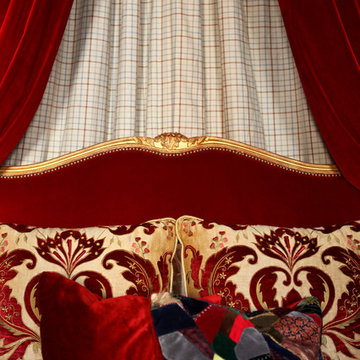Idées déco de grandes chambres rouges
Trier par :
Budget
Trier par:Populaires du jour
161 - 180 sur 521 photos
1 sur 3
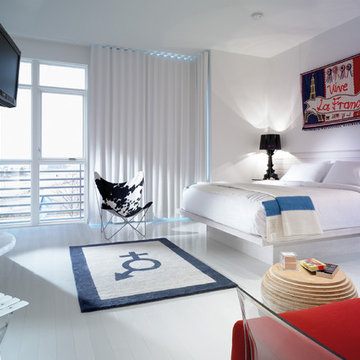
The lighting in the living/sleeping space of the hotel work with the natural daylight. It is not overpowering or under-powering to the natural light and completes the minimalist design. The table lamps bring a variation to the room that breaks up the space nicely
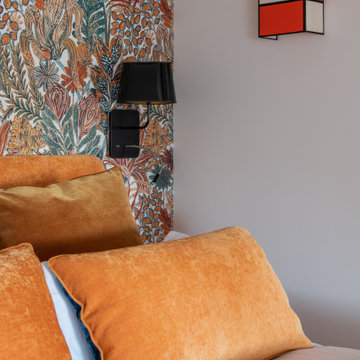
Réalisation d'une grande chambre parentale tradition avec un mur rouge, parquet clair, aucune cheminée et un sol marron.
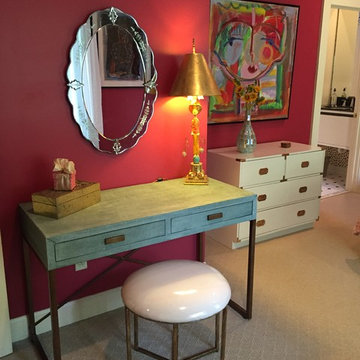
Cette image montre une grande chambre bohème avec un mur rose et aucune cheminée.
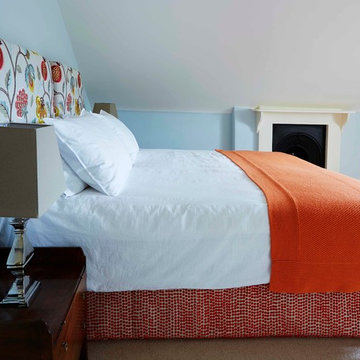
Within the striking guest bedroom the cool blue of the walls work as a perfect backdrop for the pops of orange and antique furniture.
Idées déco pour une grande chambre campagne avec un mur beige, une cheminée standard et un manteau de cheminée en bois.
Idées déco pour une grande chambre campagne avec un mur beige, une cheminée standard et un manteau de cheminée en bois.
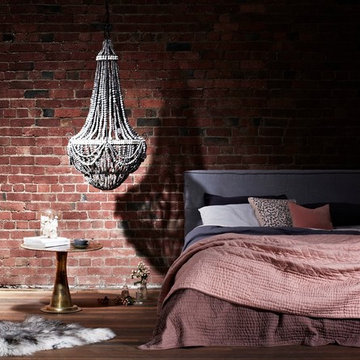
(IMAGE: LARGE - CHARCOAL WITH WHITE BELLY BAND)
For those seeking something a little more sophisticated.
With each clay bead hand rolled, kiln fired, then dip dyed before being strung onto a wrought iron frame, we’ve added an extra bowl at the base with a cluster of intricate bead work.
Including double side swags and removable glass crystals, we’ve also added a belly band and top band that can either be a ‘solid’ colour (i.e. like the rest of your light) or white for an eye catching contrast.
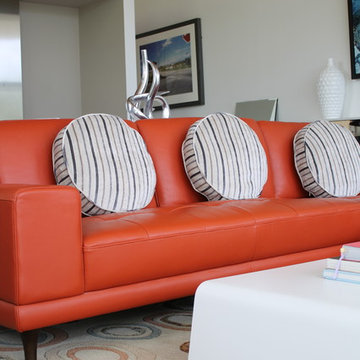
An aesthetic face lift was in order for this wonderful custom Mid-Century Modern style home nestled up against the iconic Camelback Mountain in Paradise Valley, Arizona. Custom upholstered seating, accent pillows, area rugs, custom window treatments and lighting were selected for the great room, entry, dining room and master bedroom. S Interior Design
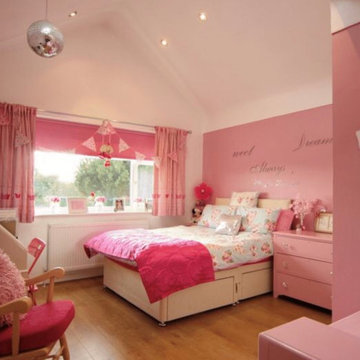
Our clients are a family of four living in a four bedroom substantially sized detached home. Although their property has adequate bedroom space for them and their two children, the layout of the downstairs living space was not functional and it obstructed their everyday life, making entertaining and family gatherings difficult.
Our brief was to maximise the potential of their property to develop much needed quality family space and turn their non functional house into their forever family home.
Concept
The couple aspired to increase the size of the their property to create a modern family home with four generously sized bedrooms and a larger downstairs open plan living space to enhance their family life.
The development of the design for the extension to the family living space intended to emulate the style and character of the adjacent 1970s housing, with particular features being given a contemporary modern twist.
Our Approach
The client’s home is located in a quiet cul-de-sac on a suburban housing estate. Their home nestles into its well-established site, with ample space between the neighbouring properties and has considerable garden space to the rear, allowing the design to take full advantage of the land available.
The levels of the site were perfect for developing a generous amount of floor space as a new extension to the property, with little restrictions to the layout & size of the site.
The size and layout of the site presented the opportunity to substantially extend and reconfigure the family home to create a series of dynamic living spaces oriented towards the large, south-facing garden.
The new family living space provides:
Four generous bedrooms
Master bedroom with en-suite toilet and shower facilities.
Fourth/ guest bedroom with French doors opening onto a first floor balcony.
Large open plan kitchen and family accommodation
Large open plan dining and living area
Snug, cinema or play space
Open plan family space with bi-folding doors that open out onto decked garden space
Light and airy family space, exploiting the south facing rear aspect with the full width bi-fold doors and roof lights in the extended upstairs rooms.
The design of the newly extended family space complements the style & character of the surrounding residential properties with plain windows, doors and brickwork to emulate the general theme of the local area.
Careful design consideration has been given to the neighbouring properties throughout the scheme. The scale and proportions of the newly extended home corresponds well with the adjacent properties.
The new generous family living space to the rear of the property bears no visual impact on the streetscape, yet the design responds to the living patterns of the family providing them with the tailored forever home they dreamed of.
Find out what our clients' say here
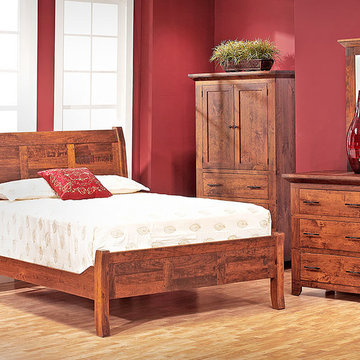
Exemple d'une grande chambre d'amis craftsman avec un mur rouge, parquet clair et un sol beige.
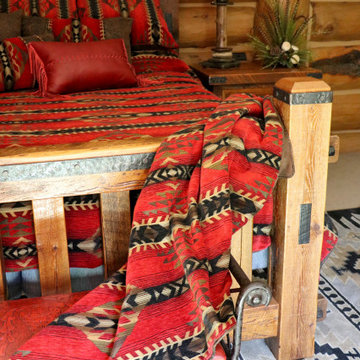
Reclaimed Barn Beam Bed
Aménagement d'une grande chambre montagne avec un mur blanc et un sol gris.
Aménagement d'une grande chambre montagne avec un mur blanc et un sol gris.
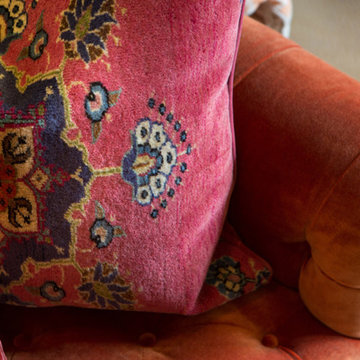
www.erikabiermanphotography.com
Inspiration pour une grande chambre d'amis méditerranéenne avec un mur beige et un sol en bois brun.
Inspiration pour une grande chambre d'amis méditerranéenne avec un mur beige et un sol en bois brun.
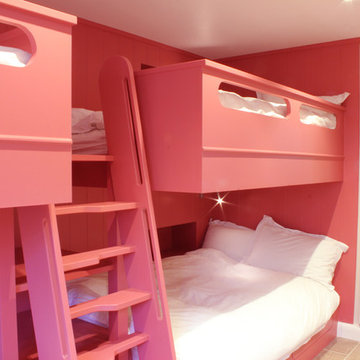
Kelly Arries
Cette image montre une grande chambre d'amis nordique avec un mur rouge, un sol en carrelage de porcelaine et un sol beige.
Cette image montre une grande chambre d'amis nordique avec un mur rouge, un sol en carrelage de porcelaine et un sol beige.
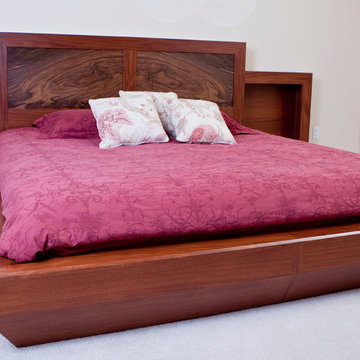
Réalisation d'une grande chambre asiatique avec un mur beige, aucune cheminée et un sol blanc.
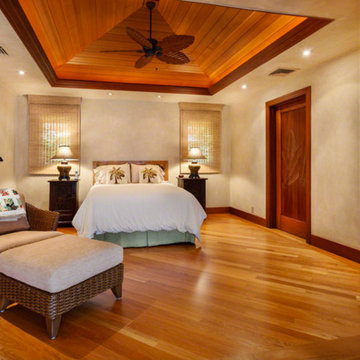
Exemple d'une grande chambre parentale exotique avec un mur beige, parquet clair et aucune cheminée.
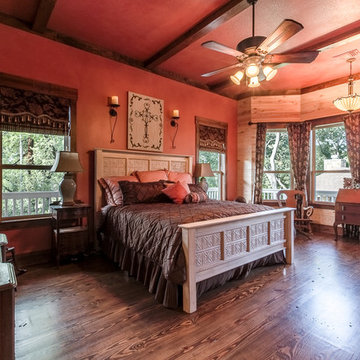
Inspiration pour une grande chambre parentale chalet avec un mur rouge et un sol en bois brun.
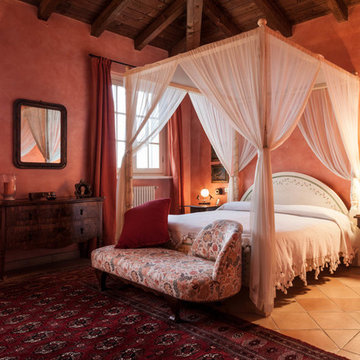
Paolo Neoz
Aménagement d'une grande chambre parentale campagne avec un mur rouge et tomettes au sol.
Aménagement d'une grande chambre parentale campagne avec un mur rouge et tomettes au sol.
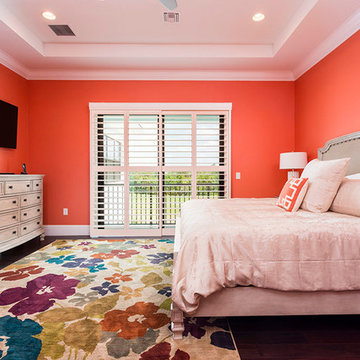
Exemple d'une grande chambre parentale chic avec un mur orange, parquet foncé et aucune cheminée.
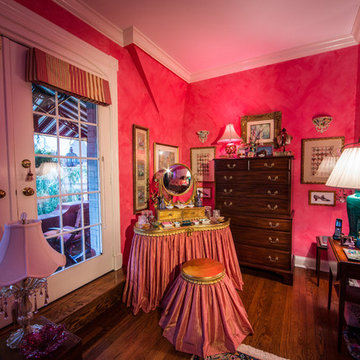
My Luminous Finish Coats® technique was utilized on the walls in this space. It is very difficult to capture the level or intensity of luminosity in the room. The walls glisten or sparkle. The intensity of the glow shifts throughout the day as the ambient /natural light changes.
If you look carefully, you can see the shadows being cast on the walls by the furniture and track lighting. This is due to the reflective aspect of the technique.
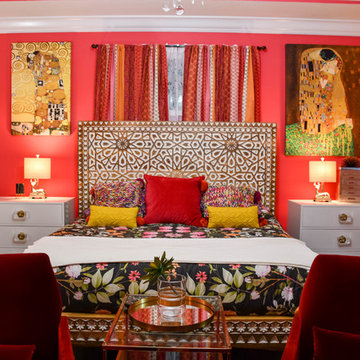
Bold, Eclectic, Tribal and modern Design. Bohemian fabric prints. West Elm, AnthropologieHome
Photo credits by ©LunaSkyDemarco and ©Candela Creative Group, Inc.
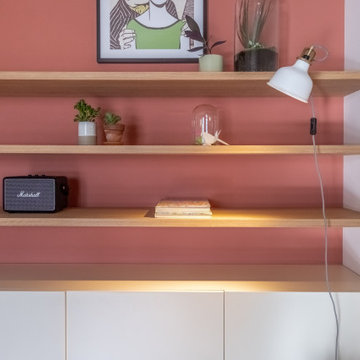
Aménagement d'une grande chambre parentale scandinave avec un mur rose, parquet clair, aucune cheminée et un sol marron.
Idées déco de grandes chambres rouges
9
