Idées déco de grandes cuisines avec des portes de placard marrons
Trier par :
Budget
Trier par:Populaires du jour
21 - 40 sur 7 462 photos
1 sur 3
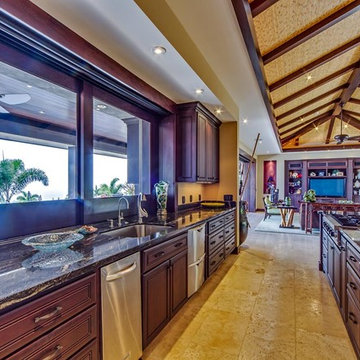
custom cabinets, granite countertops, high-end applicances: Viking, Sub Zero
Aménagement d'une grande cuisine ouverte exotique en U avec un évier encastré, un placard avec porte à panneau surélevé, des portes de placard marrons, un plan de travail en granite, une crédence noire, une crédence en dalle de pierre, un électroménager en acier inoxydable, un sol en travertin et îlot.
Aménagement d'une grande cuisine ouverte exotique en U avec un évier encastré, un placard avec porte à panneau surélevé, des portes de placard marrons, un plan de travail en granite, une crédence noire, une crédence en dalle de pierre, un électroménager en acier inoxydable, un sol en travertin et îlot.
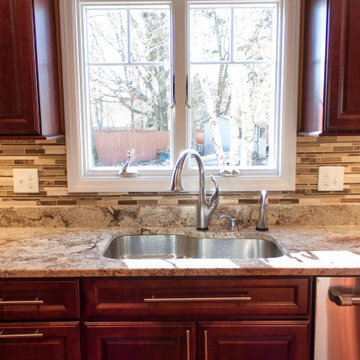
Idée de décoration pour une grande cuisine avec un évier encastré, un placard avec porte à panneau surélevé, des portes de placard marrons, un plan de travail en granite, une crédence verte, une crédence en feuille de verre, un électroménager en acier inoxydable, un sol en bois brun et un plan de travail beige.
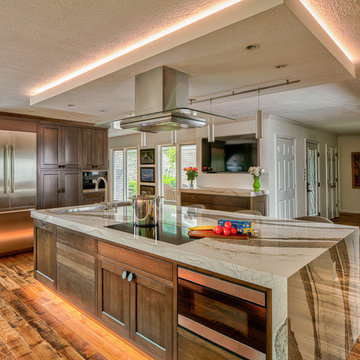
The lighted floating soffit above the island anchors it, and the lighted toe kicks make the cabinets appear to float as well.
Idée de décoration pour une grande cuisine ouverte minimaliste en U avec un évier encastré, un placard à porte shaker, des portes de placard marrons, un plan de travail en quartz modifié, une crédence multicolore, une crédence en quartz modifié, un électroménager en acier inoxydable, un sol en bois brun, îlot, un sol marron et un plan de travail multicolore.
Idée de décoration pour une grande cuisine ouverte minimaliste en U avec un évier encastré, un placard à porte shaker, des portes de placard marrons, un plan de travail en quartz modifié, une crédence multicolore, une crédence en quartz modifié, un électroménager en acier inoxydable, un sol en bois brun, îlot, un sol marron et un plan de travail multicolore.

Exemple d'une grande cuisine américaine tendance en L avec un placard à porte plane, des portes de placard marrons, une crédence grise, un électroménager en acier inoxydable, îlot, un sol marron, un évier encastré, une crédence en marbre, un sol en bois brun, un plan de travail blanc, poutres apparentes et un plafond voûté.

Farmhouse style kitchen with largert island and prep area. Ample cabinet storage.
Idées déco pour une grande cuisine américaine linéaire campagne avec un évier encastré, un placard à porte affleurante, des portes de placard marrons, un plan de travail en quartz, une crédence grise, une crédence en carreau de verre, un électroménager en acier inoxydable, sol en stratifié, îlot, un sol gris et un plan de travail blanc.
Idées déco pour une grande cuisine américaine linéaire campagne avec un évier encastré, un placard à porte affleurante, des portes de placard marrons, un plan de travail en quartz, une crédence grise, une crédence en carreau de verre, un électroménager en acier inoxydable, sol en stratifié, îlot, un sol gris et un plan de travail blanc.
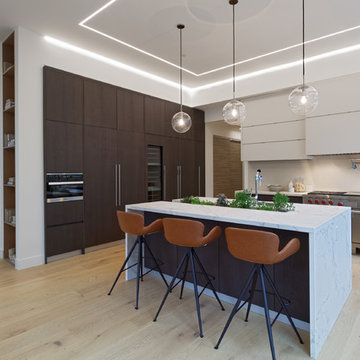
Designers: Susan Bowen & Revital Kaufman-Meron
Photos: LucidPic Photography - Rich Anderson
Inspiration pour une grande cuisine américaine encastrable minimaliste en L avec un évier encastré, un placard à porte plane, plan de travail en marbre, une crédence beige, une crédence en dalle de pierre, parquet clair, îlot, un plan de travail beige, des portes de placard marrons et un sol beige.
Inspiration pour une grande cuisine américaine encastrable minimaliste en L avec un évier encastré, un placard à porte plane, plan de travail en marbre, une crédence beige, une crédence en dalle de pierre, parquet clair, îlot, un plan de travail beige, des portes de placard marrons et un sol beige.
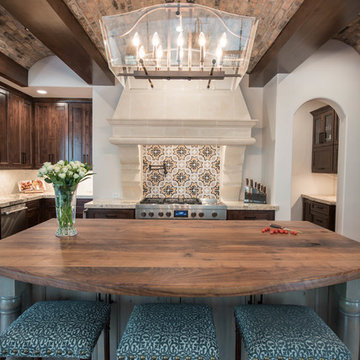
Grant Duckworth
Réalisation d'une grande cuisine américaine méditerranéenne en U avec des portes de placard marrons, une crédence multicolore et îlot.
Réalisation d'une grande cuisine américaine méditerranéenne en U avec des portes de placard marrons, une crédence multicolore et îlot.

Our client had the perfect lot with plenty of natural privacy and a pleasant view from every direction. What he didn’t have was a home that fit his needs and matched his lifestyle. The home he purchased was a 1980’s house lacking modern amenities and an open flow for movement and sight lines as well as inefficient use of space throughout the house.
After a great room remodel, opening up into a grand kitchen/ dining room, the first-floor offered plenty of natural light and a great view of the expansive back and side yards. The kitchen remodel continued that open feel while adding a number of modern amenities like solid surface tops, and soft close cabinet doors.
Kitchen Remodeling Specs:
Kitchen includes granite kitchen and hutch countertops.
Granite built-in counter and fireplace
surround.
3cm thick polished granite with 1/8″
V eased, 3/8″ radius, 3/8″ top &bottom,
bevel or full bullnose edge profile. 3cm
4″ backsplash with eased polished edges.
All granite treated with “Stain-Proof 15 year sealer. Oak flooring throughout.
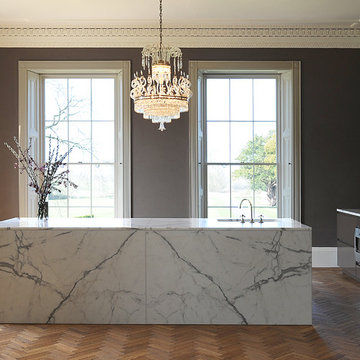
Artichoke worked with the renowned interior designer Ilse Crawford to develop the style of this bespoke kitchen in a Grade II listed Regency house. We made two furniture ‘elements’ providing the main functions for the kitchen. Care has been taken not to interfere with the original interior architecture of the room. Tall Georgian windows enable light to flood over the furniture as well as providing delightful views of the grounds. Limited palettes of fine quality materials help create the feeling of an art installation, enhancing the drama of this fabulous room.
Primary materials: Bookmatched Statuary marble and hand burnished gloss pigmented lacquer. The kitchen scullery is in English oak, finished in soap, a traditional Georgian period finish.

We offer a wide variety of coffered ceilings, custom made in different styles and finishes to fit any space and taste.
For more projects visit our website wlkitchenandhome.com
.
.
.
#cofferedceiling #customceiling #ceilingdesign #classicaldesign #traditionalhome #crown #finishcarpentry #finishcarpenter #exposedbeams #woodwork #carvedceiling #paneling #custombuilt #custombuilder #kitchenceiling #library #custombar #barceiling #livingroomideas #interiordesigner #newjerseydesigner #millwork #carpentry #whiteceiling #whitewoodwork #carved #carving #ornament #librarydecor #architectural_ornamentation
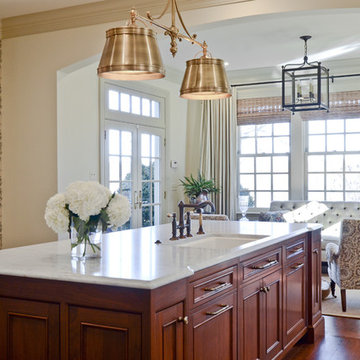
This home is quint-essential perfection with the collaboration of architect, kitchen design and interior decorator.
McNeill Baker designed the home, Hunt Country Kitchens (Kathy Gray) design the kitchen, and Daniel J. Moore Designs handled colors and furnishings.

Chaten Kitchen
Inspiration pour une grande cuisine ouverte linéaire minimaliste avec un évier encastré, un placard à porte plane, des portes de placard marrons, un plan de travail en quartz, parquet clair, îlot, un plan de travail blanc et un électroménager en acier inoxydable.
Inspiration pour une grande cuisine ouverte linéaire minimaliste avec un évier encastré, un placard à porte plane, des portes de placard marrons, un plan de travail en quartz, parquet clair, îlot, un plan de travail blanc et un électroménager en acier inoxydable.

Idées déco pour une grande cuisine américaine rétro en L avec un évier encastré, un placard à porte plane, des portes de placard marrons, un plan de travail en quartz modifié, une crédence blanche, une crédence en carreau de porcelaine, un électroménager en acier inoxydable, parquet clair, îlot et un plan de travail blanc.
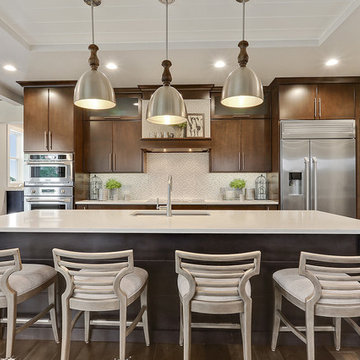
Brown stained perimeter kitchen cabinets with a navy blue stained island. Kitchen backsplash is an oval shape porcelain Mosaic tile with a decorative tile on the range hood.
Photo by FotoSold

contemporary design, IKEA cabinets, LVT grouted flooring, and eco-glass countertop with fused glass island glass bar top is the scope for this remodel. This beautiful remodel combine a clients lifestyle of entertaining and brought in some sophistication to the existing space. This is a great place to entertain for the holidays or watch over the kids completing homework while dinner is being cooked.
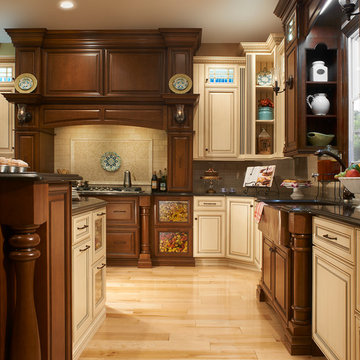
Covered Bridge Cabinetry specializes in the highest qulaity custom kitchen cabinetry. Our extensive line of accessories, details, and embellishments makes it easy to truly make your kitchen one of a kind. This French Country style kitchen features our Bradford door style in Tissue White with a premium highlight, and our Madison door style in a Cherry wood with a Cinnamon stain. Featuring spice rack drawers, glass front cabinets with mullion insets, and a custom mantel hood, this kitchen is the perfect combination of traditional style and convenient storage solutions. Photography by St. Niell Studio
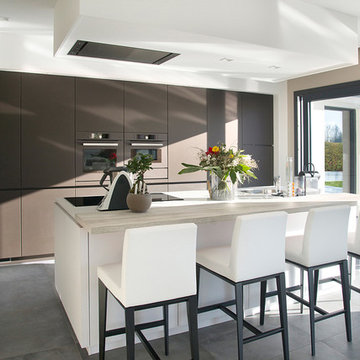
Didier Van Hau
Aménagement d'une grande cuisine contemporaine avec un placard à porte plane, des portes de placard marrons, un électroménager de couleur, îlot et un plan de travail en bois.
Aménagement d'une grande cuisine contemporaine avec un placard à porte plane, des portes de placard marrons, un électroménager de couleur, îlot et un plan de travail en bois.
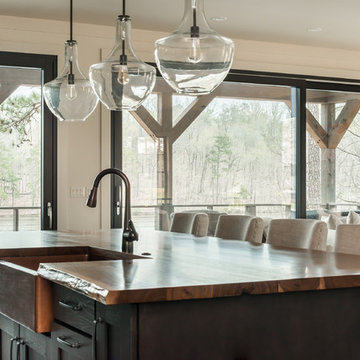
Winans Homes
Exemple d'une grande cuisine américaine moderne avec un évier de ferme, un placard à porte plane, des portes de placard marrons, un plan de travail en bois et un sol en bois brun.
Exemple d'une grande cuisine américaine moderne avec un évier de ferme, un placard à porte plane, des portes de placard marrons, un plan de travail en bois et un sol en bois brun.
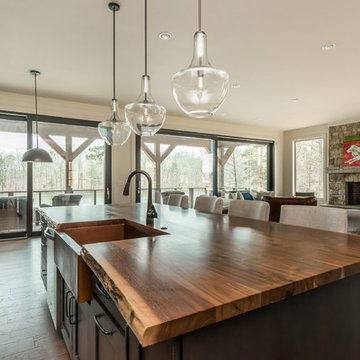
Winans Homes
Exemple d'une grande cuisine américaine montagne avec un évier de ferme, des portes de placard marrons, un plan de travail en bois, un sol en bois brun et îlot.
Exemple d'une grande cuisine américaine montagne avec un évier de ferme, des portes de placard marrons, un plan de travail en bois, un sol en bois brun et îlot.
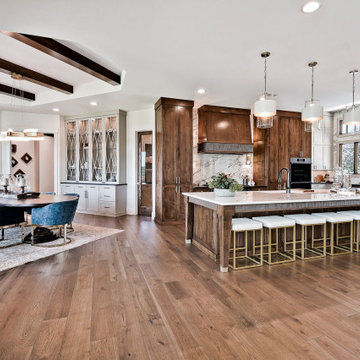
David Quye Designs drew up a plan for our clients with an open concept all on one floor.
Inspiration pour une grande cuisine traditionnelle avec des portes de placard marrons, un plan de travail en quartz, une crédence blanche, une crédence en marbre, un électroménager en acier inoxydable, un sol en bois brun et îlot.
Inspiration pour une grande cuisine traditionnelle avec des portes de placard marrons, un plan de travail en quartz, une crédence blanche, une crédence en marbre, un électroménager en acier inoxydable, un sol en bois brun et îlot.
Idées déco de grandes cuisines avec des portes de placard marrons
2