Idées déco de grandes cuisines avec des portes de placard oranges
Trier par :
Budget
Trier par:Populaires du jour
161 - 180 sur 247 photos
1 sur 3
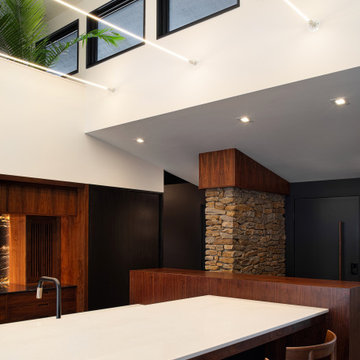
Cette image montre une grande cuisine américaine linéaire vintage avec un évier encastré, un placard à porte plane, des portes de placard oranges, un plan de travail en quartz modifié, une crédence multicolore, une crédence en granite, un électroménager noir, parquet clair, îlot, un sol noir, un plan de travail blanc et un plafond voûté.
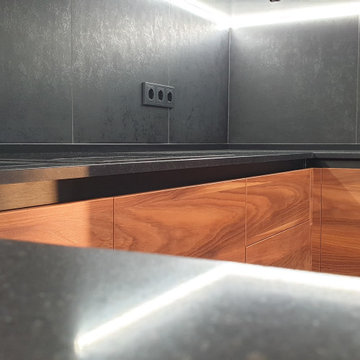
Exemple d'une grande cuisine américaine industrielle en U avec un évier encastré, un placard à porte vitrée, des portes de placard oranges, un plan de travail en quartz modifié, une crédence noire, une crédence en carreau de porcelaine, un électroménager noir, un sol en bois brun, aucun îlot, un sol orange et plan de travail noir.
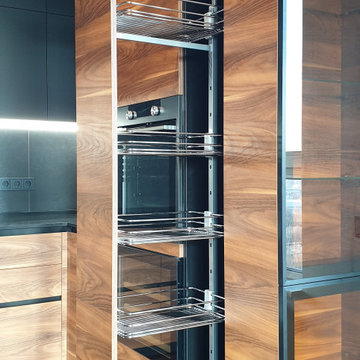
Idée de décoration pour une grande cuisine américaine urbaine en U avec un évier encastré, un placard à porte vitrée, des portes de placard oranges, un plan de travail en quartz modifié, une crédence noire, une crédence en carreau de porcelaine, un électroménager noir, un sol en bois brun, aucun îlot, un sol orange et plan de travail noir.
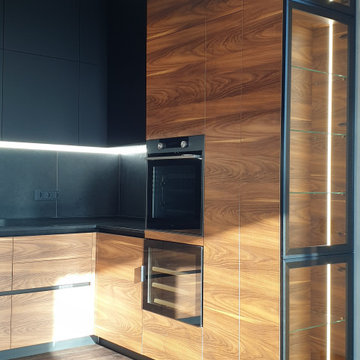
Inspiration pour une grande cuisine américaine urbaine en U avec un évier encastré, un placard à porte vitrée, des portes de placard oranges, un plan de travail en quartz modifié, une crédence noire, une crédence en carreau de porcelaine, un électroménager noir, un sol en bois brun, aucun îlot, un sol orange et plan de travail noir.
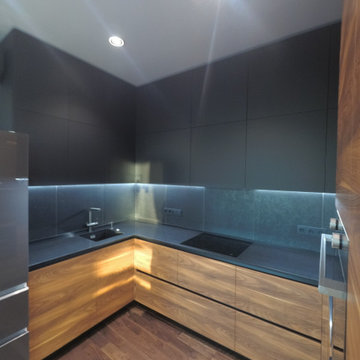
Idée de décoration pour une grande cuisine américaine urbaine en U avec un évier encastré, un placard à porte vitrée, des portes de placard oranges, un plan de travail en quartz modifié, une crédence noire, une crédence en carreau de porcelaine, un électroménager noir, un sol en bois brun, aucun îlot, un sol orange et plan de travail noir.

Cette photo montre une grande cuisine américaine industrielle en U avec un évier encastré, un placard à porte vitrée, des portes de placard oranges, un plan de travail en quartz modifié, une crédence noire, une crédence en carreau de porcelaine, un électroménager noir, un sol en bois brun, aucun îlot, un sol orange et plan de travail noir.
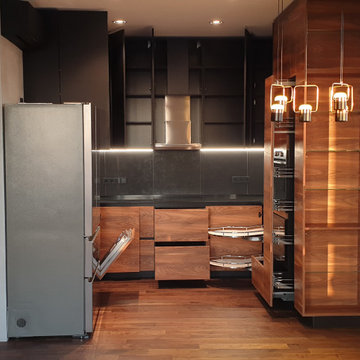
Exemple d'une grande cuisine américaine industrielle en U avec un évier encastré, un placard à porte vitrée, des portes de placard oranges, un plan de travail en quartz modifié, une crédence noire, une crédence en carreau de porcelaine, un électroménager noir, un sol en bois brun, aucun îlot, un sol orange et plan de travail noir.
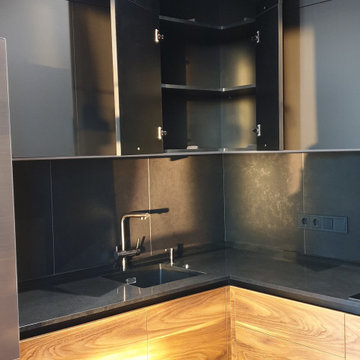
Aménagement d'une grande cuisine américaine industrielle en U avec un évier encastré, un placard à porte vitrée, des portes de placard oranges, un plan de travail en quartz modifié, une crédence noire, une crédence en carreau de porcelaine, un électroménager noir, un sol en bois brun, aucun îlot, un sol orange et plan de travail noir.
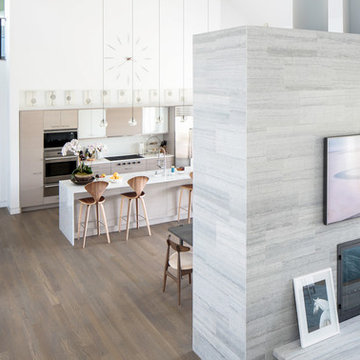
Modern luxury meets warm farmhouse in this Southampton home! Scandinavian inspired furnishings and light fixtures create a clean and tailored look, while the natural materials found in accent walls, casegoods, the staircase, and home decor hone in on a homey feel. An open-concept interior that proves less can be more is how we’d explain this interior. By accentuating the “negative space,” we’ve allowed the carefully chosen furnishings and artwork to steal the show, while the crisp whites and abundance of natural light create a rejuvenated and refreshed interior.
This sprawling 5,000 square foot home includes a salon, ballet room, two media rooms, a conference room, multifunctional study, and, lastly, a guest house (which is a mini version of the main house).
Project Location: Southamptons. Project designed by interior design firm, Betty Wasserman Art & Interiors. From their Chelsea base, they serve clients in Manhattan and throughout New York City, as well as across the tri-state area and in The Hamptons.
For more about Betty Wasserman, click here: https://www.bettywasserman.com/
To learn more about this project, click here: https://www.bettywasserman.com/spaces/southampton-modern-farmhouse/
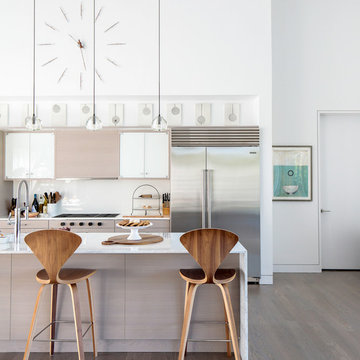
Modern luxury meets warm farmhouse in this Southampton home! Scandinavian inspired furnishings and light fixtures create a clean and tailored look, while the natural materials found in accent walls, casegoods, the staircase, and home decor hone in on a homey feel. An open-concept interior that proves less can be more is how we’d explain this interior. By accentuating the “negative space,” we’ve allowed the carefully chosen furnishings and artwork to steal the show, while the crisp whites and abundance of natural light create a rejuvenated and refreshed interior.
This sprawling 5,000 square foot home includes a salon, ballet room, two media rooms, a conference room, multifunctional study, and, lastly, a guest house (which is a mini version of the main house).
Project Location: Southamptons. Project designed by interior design firm, Betty Wasserman Art & Interiors. From their Chelsea base, they serve clients in Manhattan and throughout New York City, as well as across the tri-state area and in The Hamptons.
For more about Betty Wasserman, click here: https://www.bettywasserman.com/
To learn more about this project, click here: https://www.bettywasserman.com/spaces/southampton-modern-farmhouse/
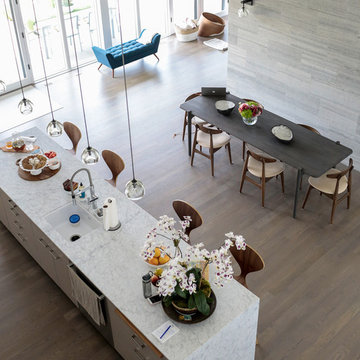
Modern luxury meets warm farmhouse in this Southampton home! Scandinavian inspired furnishings and light fixtures create a clean and tailored look, while the natural materials found in accent walls, casegoods, the staircase, and home decor hone in on a homey feel. An open-concept interior that proves less can be more is how we’d explain this interior. By accentuating the “negative space,” we’ve allowed the carefully chosen furnishings and artwork to steal the show, while the crisp whites and abundance of natural light create a rejuvenated and refreshed interior.
This sprawling 5,000 square foot home includes a salon, ballet room, two media rooms, a conference room, multifunctional study, and, lastly, a guest house (which is a mini version of the main house).
Project Location: Southamptons. Project designed by interior design firm, Betty Wasserman Art & Interiors. From their Chelsea base, they serve clients in Manhattan and throughout New York City, as well as across the tri-state area and in The Hamptons.
For more about Betty Wasserman, click here: https://www.bettywasserman.com/
To learn more about this project, click here: https://www.bettywasserman.com/spaces/southampton-modern-farmhouse/
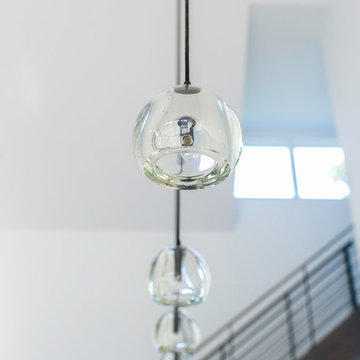
Modern luxury meets warm farmhouse in this Southampton home! Scandinavian inspired furnishings and light fixtures create a clean and tailored look, while the natural materials found in accent walls, casegoods, the staircase, and home decor hone in on a homey feel. An open-concept interior that proves less can be more is how we’d explain this interior. By accentuating the “negative space,” we’ve allowed the carefully chosen furnishings and artwork to steal the show, while the crisp whites and abundance of natural light create a rejuvenated and refreshed interior.
This sprawling 5,000 square foot home includes a salon, ballet room, two media rooms, a conference room, multifunctional study, and, lastly, a guest house (which is a mini version of the main house).
Project Location: Southamptons. Project designed by interior design firm, Betty Wasserman Art & Interiors. From their Chelsea base, they serve clients in Manhattan and throughout New York City, as well as across the tri-state area and in The Hamptons.
For more about Betty Wasserman, click here: https://www.bettywasserman.com/
To learn more about this project, click here: https://www.bettywasserman.com/spaces/southampton-modern-farmhouse/
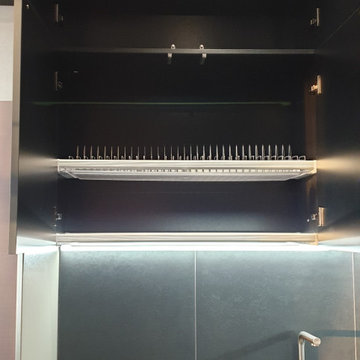
Réalisation d'une grande cuisine américaine urbaine en U avec un évier encastré, un placard à porte vitrée, des portes de placard oranges, un plan de travail en quartz modifié, une crédence noire, une crédence en carreau de porcelaine, un électroménager noir, un sol en bois brun, aucun îlot, un sol orange et plan de travail noir.
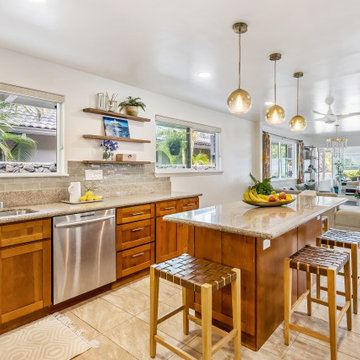
Inspiration pour une grande cuisine américaine traditionnelle en U avec un évier encastré, un placard à porte shaker, des portes de placard oranges, un plan de travail en granite, une crédence verte, une crédence en carrelage métro, un sol en travertin, un sol beige, un plan de travail multicolore, un électroménager en acier inoxydable et îlot.
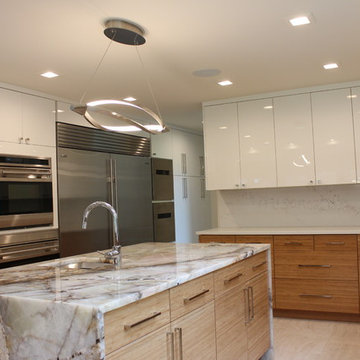
Liliya Sidlinskaya
Inspiration pour une grande arrière-cuisine minimaliste en U avec un évier encastré, un placard à porte plane, des portes de placard oranges, un plan de travail en granite, une crédence blanche, un électroménager en acier inoxydable, un sol en carrelage de porcelaine, îlot, un sol blanc et un plan de travail beige.
Inspiration pour une grande arrière-cuisine minimaliste en U avec un évier encastré, un placard à porte plane, des portes de placard oranges, un plan de travail en granite, une crédence blanche, un électroménager en acier inoxydable, un sol en carrelage de porcelaine, îlot, un sol blanc et un plan de travail beige.
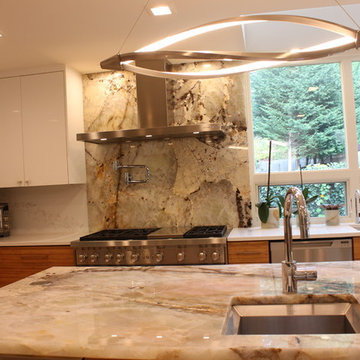
Liliya Sidlinskaya
Exemple d'une grande arrière-cuisine moderne en U avec un évier encastré, un placard à porte plane, des portes de placard oranges, un plan de travail en granite, une crédence blanche, un électroménager en acier inoxydable, un sol en carrelage de porcelaine, îlot, un sol blanc et un plan de travail beige.
Exemple d'une grande arrière-cuisine moderne en U avec un évier encastré, un placard à porte plane, des portes de placard oranges, un plan de travail en granite, une crédence blanche, un électroménager en acier inoxydable, un sol en carrelage de porcelaine, îlot, un sol blanc et un plan de travail beige.
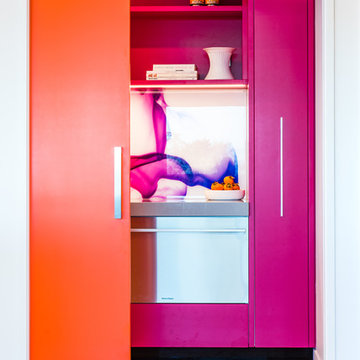
Aménagement d'une grande arrière-cuisine parallèle contemporaine avec un évier encastré, des portes de placard oranges, un plan de travail en quartz, une crédence multicolore, une crédence en feuille de verre, un électroménager en acier inoxydable, un sol en carrelage de céramique, îlot, un sol blanc et un plan de travail gris.
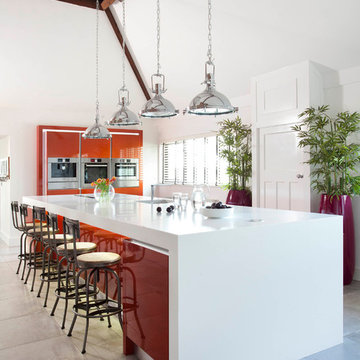
Colour-popping cabinetry meets raw brick & original timber beams to achieve an on-trend loft look with a cool industrial vibe. Bespoke handleless cabinetry in Copper Rosso finish, applied using an automotive inspired paint technique, from The Nocturnal Range. The design Includes a fully bespoke lighting package, and DJ station for the couples audio equipment Images Infinity Media
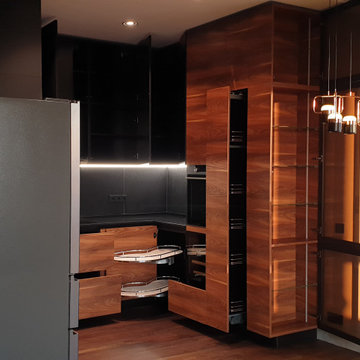
Aménagement d'une grande cuisine américaine industrielle en U avec un évier encastré, un placard à porte vitrée, des portes de placard oranges, un plan de travail en quartz modifié, une crédence noire, une crédence en carreau de porcelaine, un électroménager noir, un sol en bois brun, aucun îlot, un sol orange et plan de travail noir.
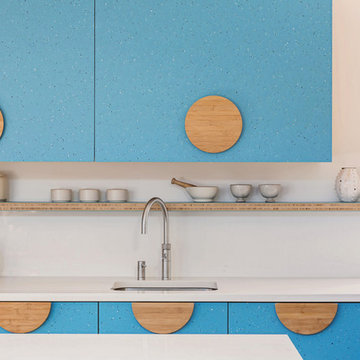
Photos by - Alex Reyto, Styling by - Tamineh Dhondy
Exemple d'une grande cuisine américaine moderne en L avec un évier 1 bac, un placard à porte plane, des portes de placard oranges, un plan de travail en quartz, une crédence blanche, une crédence en dalle de pierre, un électroménager en acier inoxydable, un sol en bois brun, îlot et un plan de travail blanc.
Exemple d'une grande cuisine américaine moderne en L avec un évier 1 bac, un placard à porte plane, des portes de placard oranges, un plan de travail en quartz, une crédence blanche, une crédence en dalle de pierre, un électroménager en acier inoxydable, un sol en bois brun, îlot et un plan de travail blanc.
Idées déco de grandes cuisines avec des portes de placard oranges
9