Idées déco de grandes cuisines avec fenêtre au-dessus de l'évier
Trier par :
Budget
Trier par:Populaires du jour
101 - 120 sur 1 375 photos
1 sur 3
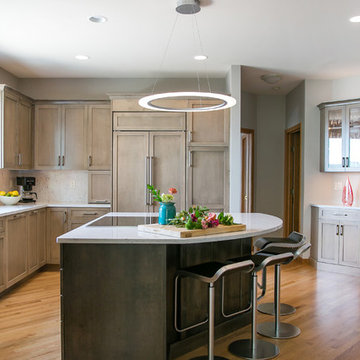
S. Wolf Photography
Cette image montre une grande cuisine traditionnelle en L et bois clair avec un plan de travail en quartz modifié, une crédence blanche, une crédence en dalle de pierre, parquet clair, îlot, un sol marron, un plan de travail blanc, un placard à porte shaker et fenêtre au-dessus de l'évier.
Cette image montre une grande cuisine traditionnelle en L et bois clair avec un plan de travail en quartz modifié, une crédence blanche, une crédence en dalle de pierre, parquet clair, îlot, un sol marron, un plan de travail blanc, un placard à porte shaker et fenêtre au-dessus de l'évier.
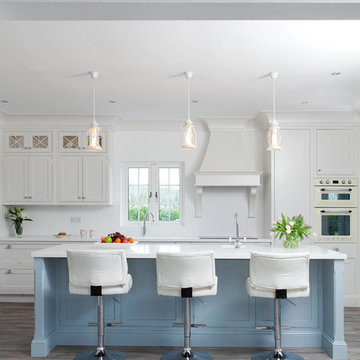
Idées déco pour une grande cuisine bord de mer avec des portes de placard blanches, un plan de travail en quartz, une crédence blanche, parquet clair, îlot, un plan de travail blanc, un électroménager blanc, un placard à porte shaker et fenêtre au-dessus de l'évier.

Design inspiration:
The kitchen was to be designed as an open plan lifestyle space that also included a full workstation that could be concealed when not in use.
What Searle & Taylor created:
The kitchen was part of an extension to a detached house that was built during the 1990’s. The extension was designed as an open plan lifestyle space that incorporated a kitchen and separate dining area, a ‘snug’ seating area and importantly, a workstation that could be hidden from view when socialising and entertaining.
Floor to ceiling cabinets were designed against the back wall with a large linear island in front. To soften the look of the room, the corner units were curved at equal angles on either side and includes a tall walk-in larder with internal shelving at separate heights. Also integrated is an extra wide 90cm Liebherr fridge freezer with ice maker and a bank of built-in cooking appliances, as specified by the client.
The large central island with granite worksurface houses nine drawers with shell handles and is designed with a dual purpose: for food preparation and cooking on one side and for relaxed seating with a cantilevered solid oak breakfast bar on the other. The cooking area houses a centrally positioned full surface induction hob, which is directly beneath a flush mounted ceiling hood.
As requested, to the right hand side of the cabinets, a work station was created that could accommodate files, folders and a large screen PC. In order to be as functional as possible, a set of pocket doors were developed on a bi-fold system that return into side pockets to leave the workstation clear and open. Complementing the rest of the cabinetry, the doors feature carved semi-circles within clean lines together with semi-circular handles that reveal a mandala-inspired design when closed.
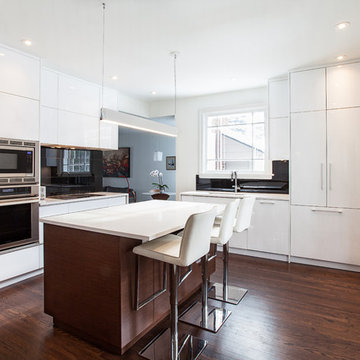
We just received the images from our recent project in Rockliffe Park.
This is one of those projects that shows how fantastic modern design can work in an older home.
Old and new design can not only coexist, it can transform a dated place into something new and exciting. Or as in this case can emphasize the beauty of the old and the new features of the house.
The beautifully crafted original mouldings, suddenly draw attention against the reduced design of the Wenge wall paneling.
Handwerk interiors fabricated and installed a range of beautifully crafted cabinets and other mill work items including:
custom kitchen, wall paneling, hidden powder room door, entrance closet integrated in the wall paneling, floating ensuite vanity.
All cabinets and Millwork by www.handwerk.ca
Design: Serina Fraser, Jane Chapman Ottawa

Les niches ouvertes apportent la couleur chaleureuse du chêne cognac et allègent visuellement le bloc de colonnes qui aurait été trop massif si entièrement fermé!
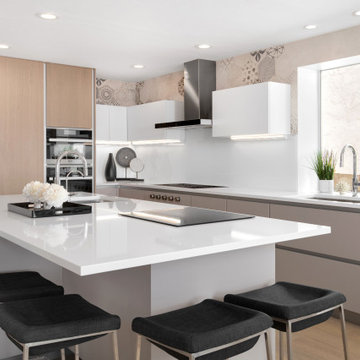
Exemple d'une grande cuisine tendance en L avec un évier encastré, un placard à porte plane, des portes de placard grises, un plan de travail en quartz modifié, un électroménager noir, îlot, un plan de travail blanc, une crédence blanche, parquet clair et fenêtre au-dessus de l'évier.
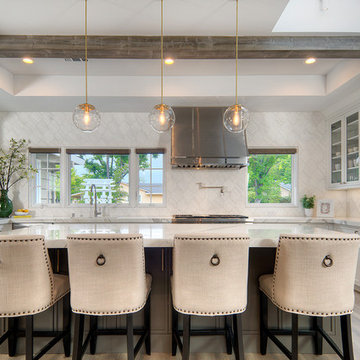
Beautiful kitchen, dining room, and living room renovation by Design Matters! Our client's home features Signature Custom Cabinetry Luca Inset Door and full overlay in both Decorator's White and TC Pewter. We selected honed Marble Counters and fireplace wall from DaVinci Marble in San Carlos. We selected Marble Systems back splash from All Natural Stone. Our client's home features Wolf/Sub Zero Appliances and Custom hood with Stainless bands and brass rivets. The Cedar and Moss pendants glow over the island. Our client completed her dining room and family room make over with a custom hutch/ work station/ entertainment center all in one! A wonderful functional use of space!
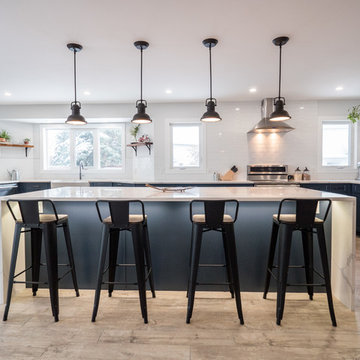
Custom Kitchen with large island with waterfall end
Cette photo montre une grande cuisine ouverte tendance en U avec un évier de ferme, un placard à porte shaker, des portes de placard bleues, une crédence blanche, un électroménager en acier inoxydable, îlot, plan de travail en marbre, une crédence en carrelage métro, un sol en bois brun, un sol marron, fenêtre au-dessus de l'évier et un plan de travail blanc.
Cette photo montre une grande cuisine ouverte tendance en U avec un évier de ferme, un placard à porte shaker, des portes de placard bleues, une crédence blanche, un électroménager en acier inoxydable, îlot, plan de travail en marbre, une crédence en carrelage métro, un sol en bois brun, un sol marron, fenêtre au-dessus de l'évier et un plan de travail blanc.
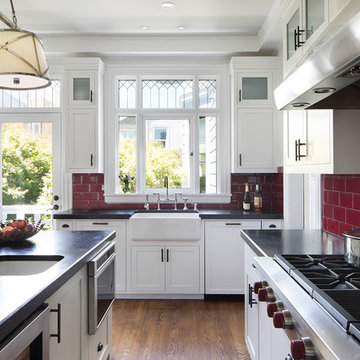
Paul Dyer
Cette photo montre une grande cuisine victorienne en U fermée avec un évier de ferme, un placard à porte shaker, des portes de placard blanches, une crédence rouge, une crédence en carrelage métro, un électroménager en acier inoxydable, parquet foncé, îlot, un sol marron, un plan de travail en quartz modifié et fenêtre au-dessus de l'évier.
Cette photo montre une grande cuisine victorienne en U fermée avec un évier de ferme, un placard à porte shaker, des portes de placard blanches, une crédence rouge, une crédence en carrelage métro, un électroménager en acier inoxydable, parquet foncé, îlot, un sol marron, un plan de travail en quartz modifié et fenêtre au-dessus de l'évier.
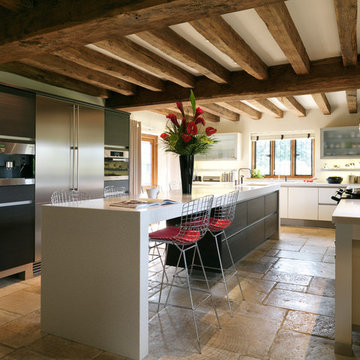
Aménagement d'une grande cuisine contemporaine en U avec un évier encastré, un placard à porte plane, une crédence métallisée, un électroménager en acier inoxydable, îlot, un sol beige et fenêtre au-dessus de l'évier.

February and March 2011 Mpls/St. Paul Magazine featured Byron and Janet Richard's kitchen in their Cross Lake retreat designed by JoLynn Johnson.
Honorable Mention in Crystal Cabinet Works Design Contest 2011
A vacation home built in 1992 on Cross Lake that was made for entertaining.
The problems
• Chipped floor tiles
• Dated appliances
• Inadequate counter space and storage
• Poor lighting
• Lacking of a wet bar, buffet and desk
• Stark design and layout that didn't fit the size of the room
Our goal was to create the log cabin feeling the homeowner wanted, not expanding the size of the kitchen, but utilizing the space better. In the redesign, we removed the half wall separating the kitchen and living room and added a third column to make it visually more appealing. We lowered the 16' vaulted ceiling by adding 3 beams allowing us to add recessed lighting. Repositioning some of the appliances and enlarge counter space made room for many cooks in the kitchen, and a place for guests to sit and have conversation with the homeowners while they prepare meals.
Key design features and focal points of the kitchen
• Keeping the tongue-and-groove pine paneling on the walls, having it
sandblasted and stained to match the cabinetry, brings out the
woods character.
• Balancing the room size we staggered the height of cabinetry reaching to
9' high with an additional 6” crown molding.
• A larger island gained storage and also allows for 5 bar stools.
• A former closet became the desk. A buffet in the diningroom was added
and a 13' wet bar became a room divider between the kitchen and
living room.
• We added several arched shapes: large arched-top window above the sink,
arch valance over the wet bar and the shape of the island.
• Wide pine wood floor with square nails
• Texture in the 1x1” mosaic tile backsplash
Balance of color is seen in the warm rustic cherry cabinets combined with accents of green stained cabinets, granite counter tops combined with cherry wood counter tops, pine wood floors, stone backs on the island and wet bar, 3-bronze metal doors and rust hardware.
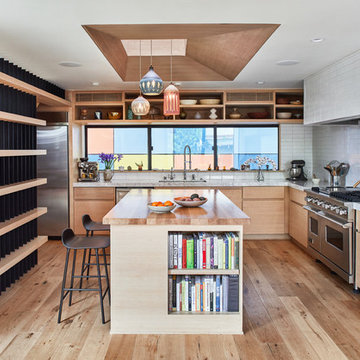
Kitchen with island and light well above for natural light from above. View to side yard with playful cement fiber board fence painted in various colors.
Photo by Dan Arnold
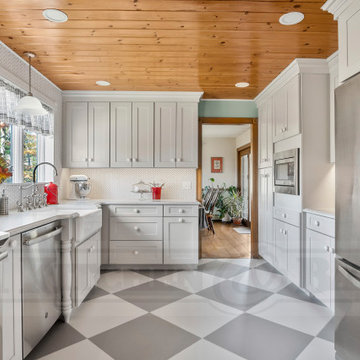
Idée de décoration pour une grande cuisine américaine parallèle tradition avec un évier de ferme, un placard à porte shaker, des portes de placard grises, un plan de travail en quartz modifié, une crédence blanche, une crédence en céramique, un électroménager en acier inoxydable, îlot, un sol multicolore, un plan de travail blanc et fenêtre au-dessus de l'évier.
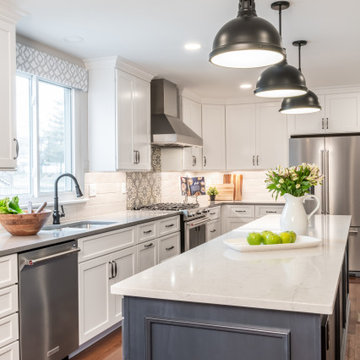
Inspiration pour une grande cuisine américaine traditionnelle en L avec un évier encastré, un placard à porte shaker, un plan de travail en quartz modifié, une crédence en carreau de porcelaine, un électroménager en acier inoxydable, un sol en bois brun, îlot, un sol marron, des portes de placard blanches, une crédence blanche, un plan de travail blanc et fenêtre au-dessus de l'évier.
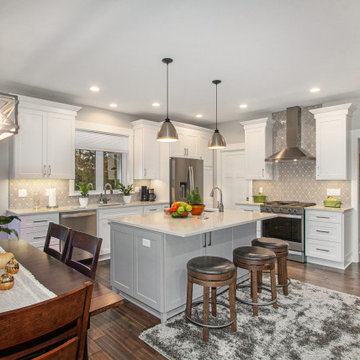
Cette image montre une grande cuisine américaine traditionnelle en L avec un évier encastré, un placard à porte shaker, des portes de placard blanches, une crédence grise, un électroménager en acier inoxydable, un sol en bois brun, îlot, un sol marron, un plan de travail blanc, un plan de travail en quartz, une crédence en céramique et fenêtre au-dessus de l'évier.
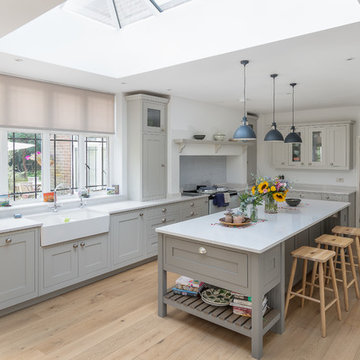
An absolutely beautiful traditional inframe kitchen. Designed by MKB and installed by our team in late 2017 as part of an extension to the house.
Idées déco pour une grande cuisine classique en L avec un évier de ferme, des portes de placard grises, un plan de travail en quartz modifié, une crédence grise, une crédence en carreau de porcelaine, parquet clair, îlot, un plan de travail blanc, un placard à porte shaker, un sol beige et fenêtre au-dessus de l'évier.
Idées déco pour une grande cuisine classique en L avec un évier de ferme, des portes de placard grises, un plan de travail en quartz modifié, une crédence grise, une crédence en carreau de porcelaine, parquet clair, îlot, un plan de travail blanc, un placard à porte shaker, un sol beige et fenêtre au-dessus de l'évier.
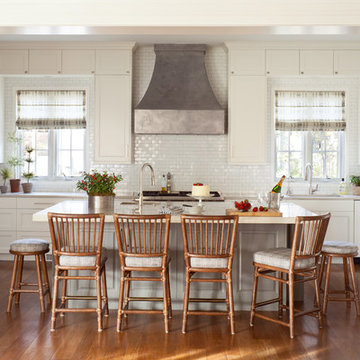
The project started with an open kitchen floor plan with a connected living and dining room. We worked closely with Aspen Leaf to design the cabinets, layout and finishes including a shimmering backsplash of Ann Sacks 1x2-inch tile, and a dramatic, custom-crafted hood.
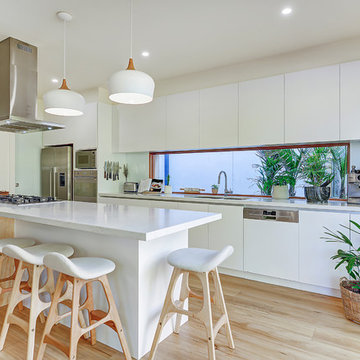
Idées déco pour une grande cuisine ouverte parallèle bord de mer avec un placard à porte plane, des portes de placard blanches, un électroménager en acier inoxydable, parquet clair, un sol marron, un plan de travail blanc, un évier encastré, un plan de travail en quartz modifié, une crédence blanche, une crédence en feuille de verre, îlot et fenêtre au-dessus de l'évier.
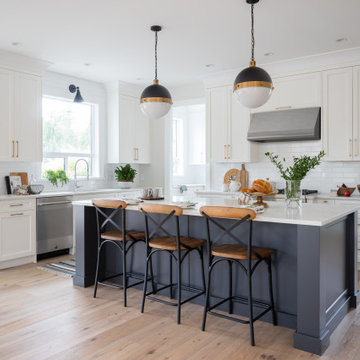
Inspiration pour une grande cuisine traditionnelle en L avec un évier encastré, un placard à porte shaker, des portes de placard blanches, une crédence blanche, un électroménager en acier inoxydable, parquet clair, îlot, un sol beige, un plan de travail blanc et fenêtre au-dessus de l'évier.
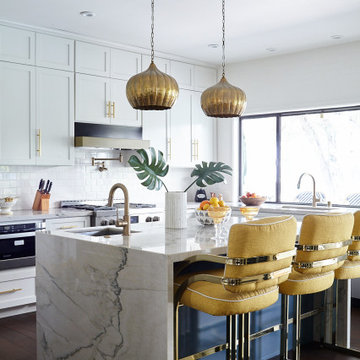
Idée de décoration pour une grande cuisine design en L avec un évier encastré, un placard à porte shaker, des portes de placard blanches, une crédence blanche, parquet foncé, îlot, un sol marron, un plan de travail gris et fenêtre au-dessus de l'évier.
Idées déco de grandes cuisines avec fenêtre au-dessus de l'évier
6