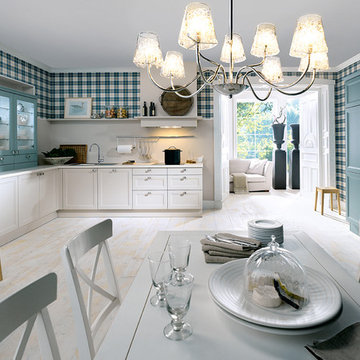Idées déco de grandes cuisines avec papier peint
Trier par :
Budget
Trier par:Populaires du jour
81 - 100 sur 165 photos
1 sur 3
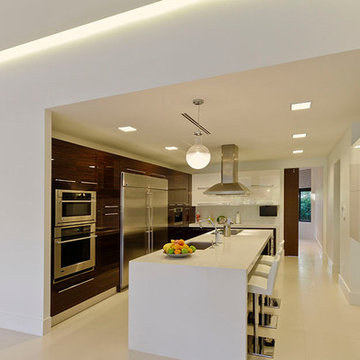
Custom design built modernist kitchen with retro lighting, wood cabinets and industrial finishes.
Photo by Juan Silva
www.thecrewbuilders.com
Idées déco pour une grande cuisine moderne en L fermée avec un évier 2 bacs, un placard à porte plane, des portes de placard marrons, un plan de travail en granite, une crédence blanche, une crédence en céramique, un électroménager en acier inoxydable, sol en béton ciré, îlot, un sol blanc et papier peint.
Idées déco pour une grande cuisine moderne en L fermée avec un évier 2 bacs, un placard à porte plane, des portes de placard marrons, un plan de travail en granite, une crédence blanche, une crédence en céramique, un électroménager en acier inoxydable, sol en béton ciré, îlot, un sol blanc et papier peint.
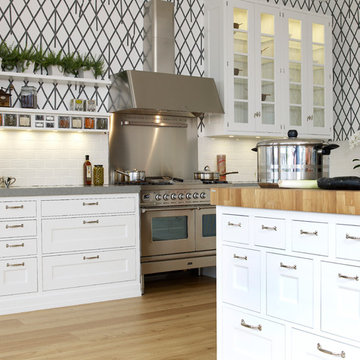
Idées déco pour une grande cuisine linéaire classique fermée avec un placard à porte vitrée, des portes de placard blanches, une crédence blanche, une crédence en carrelage métro, un électroménager en acier inoxydable, parquet clair, îlot, un plan de travail en granite et papier peint.
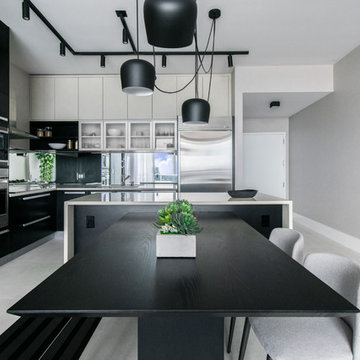
Aménagement d'une grande cuisine américaine contemporaine en L avec un évier 1 bac, un placard à porte plane, des portes de placard noires, un plan de travail en quartz, une crédence métallisée, un électroménager en acier inoxydable, un sol en carrelage de porcelaine, îlot, un sol gris, un plan de travail beige et papier peint.
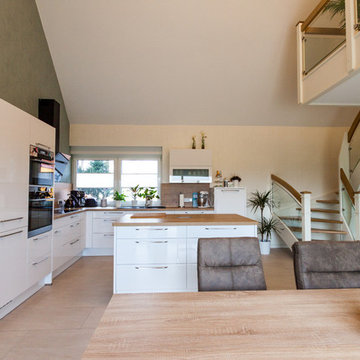
Marc Lohmann
Exemple d'une grande cuisine ouverte tendance en L avec des portes de placard blanches, un plan de travail en bois, une crédence marron, îlot, un évier posé, un placard à porte plane, une crédence en bois, un électroménager noir, un sol beige, un plan de travail marron et papier peint.
Exemple d'une grande cuisine ouverte tendance en L avec des portes de placard blanches, un plan de travail en bois, une crédence marron, îlot, un évier posé, un placard à porte plane, une crédence en bois, un électroménager noir, un sol beige, un plan de travail marron et papier peint.
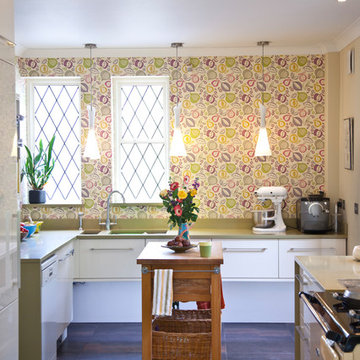
Lee Dare
Réalisation d'une grande cuisine bohème en U avec un placard à porte plane, des portes de placard blanches, un plan de travail en surface solide, un sol en carrelage de porcelaine, un sol marron, un évier encastré, un électroménager blanc et papier peint.
Réalisation d'une grande cuisine bohème en U avec un placard à porte plane, des portes de placard blanches, un plan de travail en surface solide, un sol en carrelage de porcelaine, un sol marron, un évier encastré, un électroménager blanc et papier peint.
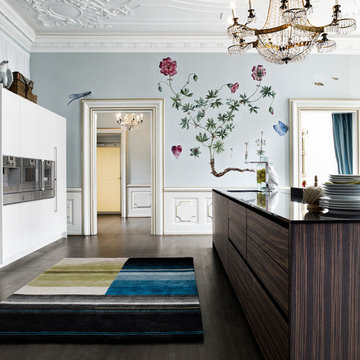
Cette image montre une grande cuisine traditionnelle avec un évier posé, un placard à porte plane, parquet foncé, un sol marron et papier peint.
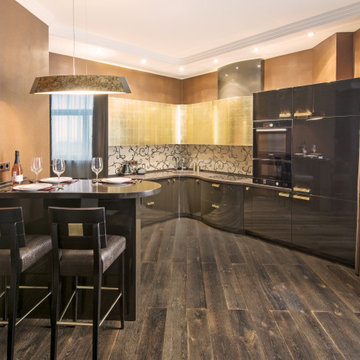
Объект отличался сложной планировкой: все пространство вписано в треугольник, в центре которого размещалась несущая колонна. Было решено облицевать её экзотической породой древесины, вписав её в конструкцию скрытого шкафа. Сквозной проём-окно придает пространству воздушности. Темно-коричневый колорит всего интерьера создает мягкость и позволяет отдохнуть от ярких красок мегаполиса.
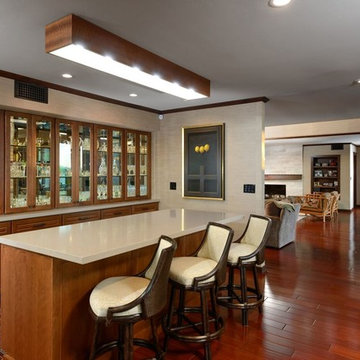
This renovation was for a couple who were world travelers and wanted to bring their collected furniture pieces from other countries into the eclectic design of their house. The style is a mix of contemporary with the façade of the house, the entryway door, the stone on the fireplace, the quartz kitchen countertops, the mosaic kitchen backsplash are in juxtaposition to the traditional kitchen cabinets, hardwood floors and style of the master bath and closet. As you enter through the handcrafted window paned door into the foyer, you look up to see the wood trimmed clearstory windows that lead to the backyard entrance. All of the shutters are remote controlled so as to make for easy opening and closing. The house became a showcase for the special pieces and the designer and clients were pleased with the result.
Photos by Rick Young
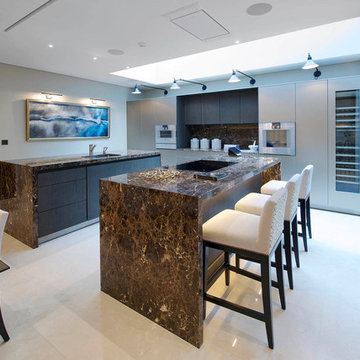
Réalisation d'une grande cuisine ouverte design avec un évier intégré, un placard à porte plane, des portes de placard marrons, plan de travail en marbre, une crédence marron, une crédence en dalle de pierre, un électroménager en acier inoxydable, un sol en marbre, 2 îlots et papier peint.
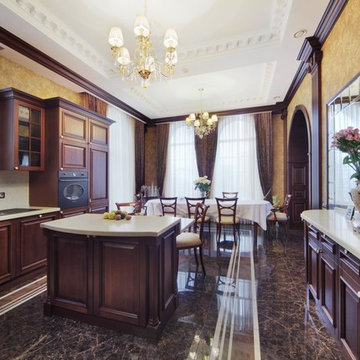
Аскар Кабжан
Aménagement d'une grande cuisine américaine classique en U avec des portes de placard marrons, un sol en carrelage de porcelaine, îlot et papier peint.
Aménagement d'une grande cuisine américaine classique en U avec des portes de placard marrons, un sol en carrelage de porcelaine, îlot et papier peint.
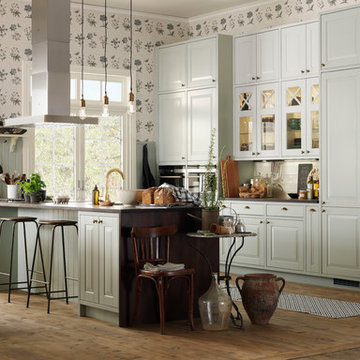
Kök Lindö lingrön i PLUS-utförande med vitriner med krysspröjs i vitt.
Bänkskiva samt sidor på köksön i Thermo ask. Vitvaror från Siemens och mässingsblandare från Tapwell.
Fotograf Clive Tompsett.
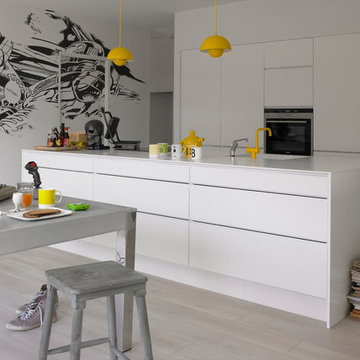
Réalisation d'une grande cuisine minimaliste avec un évier posé, un placard à porte plane, des portes de placard blanches, îlot et papier peint.
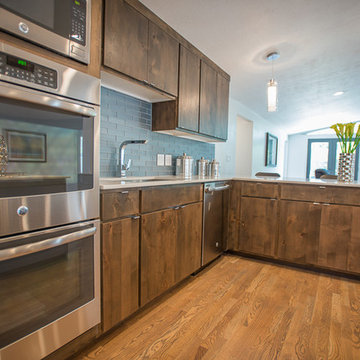
Skhepnerphotography.blogspot.com
Réalisation d'une grande cuisine ouverte linéaire et encastrable design avec un placard à porte plane, des portes de placard marrons, un plan de travail en bois, une crédence noire, une crédence en carreau de verre, parquet foncé, îlot et papier peint.
Réalisation d'une grande cuisine ouverte linéaire et encastrable design avec un placard à porte plane, des portes de placard marrons, un plan de travail en bois, une crédence noire, une crédence en carreau de verre, parquet foncé, îlot et papier peint.
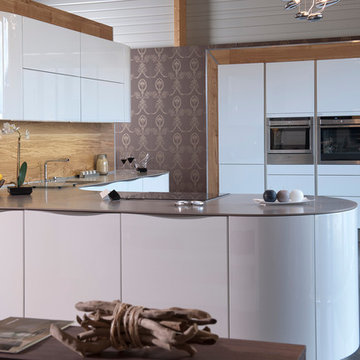
Réalisation d'une grande cuisine ouverte encastrable tradition en L avec un évier intégré, des portes de placard blanches, une péninsule et papier peint.
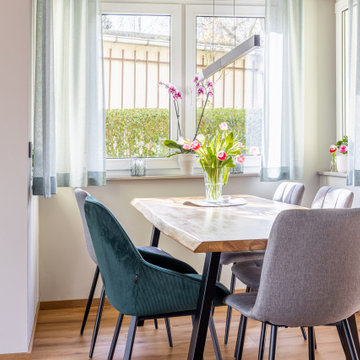
Aménagement d'une grande cuisine industrielle avec un placard à porte plane, des portes de placard grises, un plan de travail en bois, une crédence multicolore, parquet clair et papier peint.
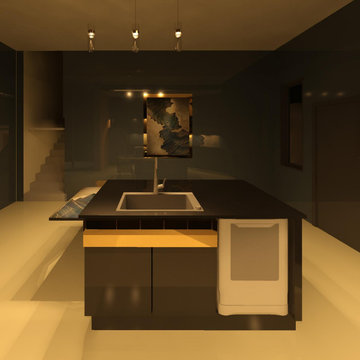
Some Mums want to have even a small table connected to the island for easy access from where the food is prepared to where her family members can eat.
That was my idea for this kitchen renovation, where we created an island with a table attached, like an eat-in kitchen.
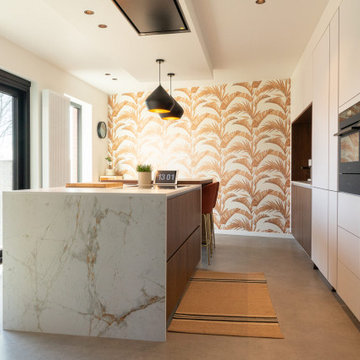
Nous sommes fiers de vous présenter notre dernière création : une cuisine moderne et élégante, conçue pour répondre aux plus hautes exigences en matière de qualité et de design.
Découvrez une cuisine sans poignée qui incarne le raffinement et la fonctionnalité à leur meilleur. Les façades blanches, rehaussées par quelques touches de noyer, créent une ambiance douce et chaleureuse, idéale pour passer des moments conviviaux en famille ou entre amis.
Le point central de cette cuisine est le mur de colonne, où une niche astucieusement intégrée abrite un évier sous plan, apportant une touche de modernité tout en optimisant l'espace disponible. Le choix du Neolith Abu Dhabi pour le plan de travail confère à cette cuisine une résistance et une durabilité exceptionnelles, sans compromettre l'esthétique.
L'îlot central, en plus d'être un élément pratique pour la préparation des repas, devient le cœur de la cuisine grâce à sa surface en céramique qui se prolonge pour former un coin repas pour quatre personnes. Le plan de travail coloris noyer apporte une touche de contraste subtile et élégante, créant ainsi un espace accueillant et convivial où il est agréable de partager des repas en famille ou entre amis.
Chez La Cuisine Louise Verlaine, nous accordons une importance primordiale à la qualité de nos réalisations. Chaque détail est pensé avec soin pour vous offrir une cuisine unique qui répond à vos besoins et reflète votre style de vie.
N'hésitez pas à venir nous rendre visite dans notre magasin à Chambéry, en Savoie, pour découvrir cette cuisine sans poignée avec son mur de colonne ingénieux et son îlot central accueillant. Notre équipe de cuisinistes experts se fera un plaisir de vous accompagner dans votre projet pour créer la cuisine de vos rêves, alliant fonctionnalité et esthétisme, tout en respectant votre budget et vos préférences.
Faites de votre cuisine un espace d'inspiration et de plaisir culinaire avec La Cuisine Louise Verlaine. Nous attendons votre visite avec impatience !
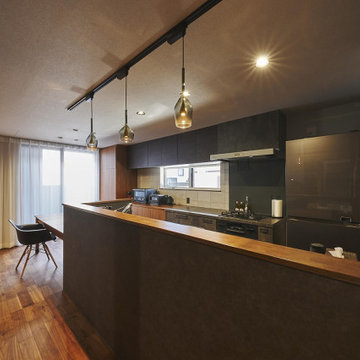
壁・天井のクロスをグレイにし、床材も暗くすることでシックに仕上げている。
基本的な照度は、ダウンライトを活用し、キッチンカウンター上部に手元灯としてペンダントライトを垂らしている。面材や家電のカラーもダーク系のカラーで揃えている。
Cette image montre une grande cuisine linéaire et grise et noire minimaliste avec plan de travail en marbre, une crédence grise, un électroménager noir, parquet foncé, un sol marron, un plan de travail marron, un plafond en papier peint et papier peint.
Cette image montre une grande cuisine linéaire et grise et noire minimaliste avec plan de travail en marbre, une crédence grise, un électroménager noir, parquet foncé, un sol marron, un plan de travail marron, un plafond en papier peint et papier peint.
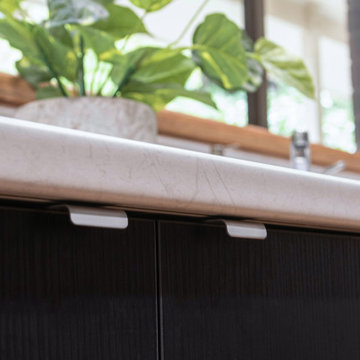
Three small rooms were demolished to enable a new kitchen and open plan living space to be designed. The kitchen has a drop-down ceiling to delineate the space. A window became french doors to the garden. The former kitchen was re-designed as a mudroom. The laundry had new cabinetry. New flooring throughout. A linen cupboard was opened to become a study nook with dramatic wallpaper. Custom ottoman were designed and upholstered for the drop-down dining and study nook. A family of five now has a fantastically functional open plan kitchen/living space, family study area, and a mudroom for wet weather gear and lots of storage.
Idées déco de grandes cuisines avec papier peint
5
