Idées déco de grandes cuisines avec parquet clair
Trier par :
Budget
Trier par:Populaires du jour
161 - 180 sur 72 983 photos
1 sur 3
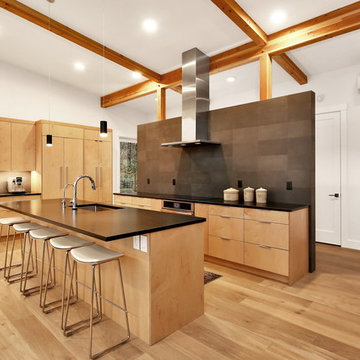
Design by Haven Design Workshop
Photography by Radley Muller Photography
Inspiration pour une grande cuisine américaine linéaire design en bois clair avec un évier posé, un placard à porte plane, un plan de travail en granite, une crédence noire, une crédence en carrelage de pierre, un électroménager en acier inoxydable, parquet clair, îlot, un sol marron et plan de travail noir.
Inspiration pour une grande cuisine américaine linéaire design en bois clair avec un évier posé, un placard à porte plane, un plan de travail en granite, une crédence noire, une crédence en carrelage de pierre, un électroménager en acier inoxydable, parquet clair, îlot, un sol marron et plan de travail noir.
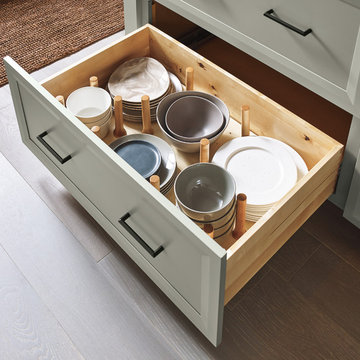
Exemple d'une grande cuisine américaine chic avec un électroménager en acier inoxydable, parquet clair, îlot et un sol gris.
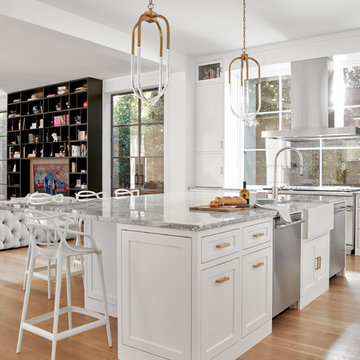
Inspiration pour une grande cuisine ouverte traditionnelle en L avec un évier de ferme, un placard à porte shaker, des portes de placard blanches, fenêtre, un électroménager en acier inoxydable, parquet clair, îlot, un sol beige et un plan de travail gris.

Contractor: Legacy CDM Inc. | Interior Designer: Kim Woods & Trish Bass | Photographer: Jola Photography
Inspiration pour une grande cuisine américaine rustique en L avec un évier de ferme, un placard à porte shaker, des portes de placard blanches, un plan de travail en quartz, une crédence beige, une crédence en céramique, un électroménager en acier inoxydable, parquet clair, îlot, un sol marron et un plan de travail beige.
Inspiration pour une grande cuisine américaine rustique en L avec un évier de ferme, un placard à porte shaker, des portes de placard blanches, un plan de travail en quartz, une crédence beige, une crédence en céramique, un électroménager en acier inoxydable, parquet clair, îlot, un sol marron et un plan de travail beige.
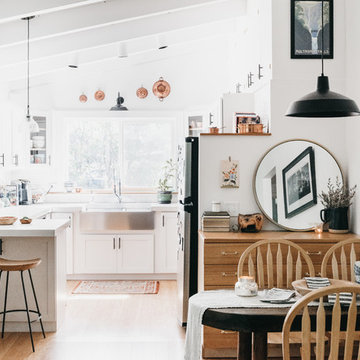
Photo Credit and Design: Rachel Klein, The Northern Current
Wood Bowls by Zach LaPerriere
Cette photo montre une grande cuisine américaine scandinave en U avec un évier de ferme, des portes de placard blanches, fenêtre, parquet clair, une péninsule, un plan de travail blanc, un placard à porte shaker et fenêtre au-dessus de l'évier.
Cette photo montre une grande cuisine américaine scandinave en U avec un évier de ferme, des portes de placard blanches, fenêtre, parquet clair, une péninsule, un plan de travail blanc, un placard à porte shaker et fenêtre au-dessus de l'évier.
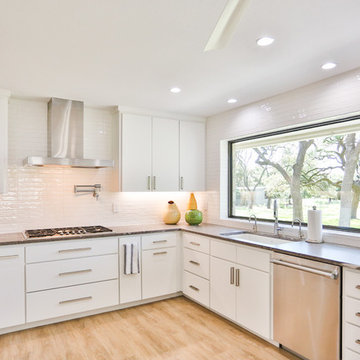
Hill Country Real Estate Photography
Cette image montre une grande cuisine américaine vintage en U avec un évier encastré, un placard à porte plane, des portes de placard blanches, un plan de travail en quartz modifié, une crédence blanche, une crédence en céramique, un électroménager en acier inoxydable, parquet clair, aucun îlot, un sol beige et un plan de travail marron.
Cette image montre une grande cuisine américaine vintage en U avec un évier encastré, un placard à porte plane, des portes de placard blanches, un plan de travail en quartz modifié, une crédence blanche, une crédence en céramique, un électroménager en acier inoxydable, parquet clair, aucun îlot, un sol beige et un plan de travail marron.
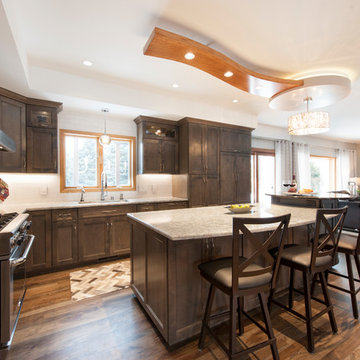
Idées déco pour une grande cuisine ouverte parallèle classique avec un évier encastré, un placard avec porte à panneau encastré, des portes de placard marrons, un plan de travail en granite, une crédence grise, une crédence en carreau de porcelaine, un électroménager en acier inoxydable, parquet clair, îlot, un sol multicolore et un plan de travail multicolore.
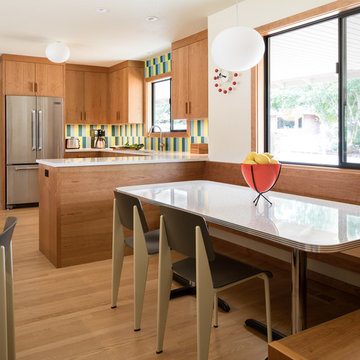
This midcentury-inspired kitchen, breakfast nook, dining + living room revamps a tired old '60s ranch for a family with three kids. A bright backsplash evokes Italian modernism and gives a playful vibe to a family-friendly space. Custom cherry cabinets match the living room built-ins and unify the spaces. An open, easy plan allows for free flow between rooms, and a view of the garden for the cook.
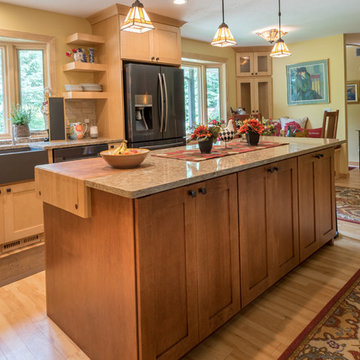
This extensive kitchen remodel was done for a lake home in Haugen, WI. It's features include:
CABINETS: Holiday Kitchens
CABINET STYLE: Mission 3" doors & drawer fronts
STAIN COLOR(S): Maple "Praline" and Maple "Fireside"
COUNTERTOPS: Cambria "Berkeley"
SINK: Blanco "Ikon" Apron front in "Cinder" color
HARDWARE: Jefferey Alexander "Annadale" in Brushed Oil Rubbed Bronze
WINDOWS: Andersen

Cette photo montre une grande arrière-cuisine moderne en L avec un évier posé, des portes de placard grises, un plan de travail en quartz, une crédence grise, une crédence en carreau de verre, un électroménager en acier inoxydable, parquet clair, îlot, un sol marron et un plan de travail blanc.

Kitchen uses Walnut with a brown finish for all of the exposed wood surfaces. Walnut used on the slab doors are cut from the same panel to give synchronized pattern that matches vertically.
All painted cabinets are made from Alder.
Unique detail to note for the kitchen is the single seamless top shelve pieces on the top of the cook top and side wall that extend 12 feet without any gaps.
The waterfall edge granite counter top captures initial attention and is the bridge that bring together the Warm walnut kitchen with the white storage and integrated fridge.
Project By: Urban Vision Woodworks
Contact: Michael Alaman
602.882.6606
michael.alaman@yahoo.com
Instagram: www.instagram.com/urban_vision_woodworks
Materials Supplied by: Peterman Lumber, Inc.
Fontana, CA | Las Vegas, NV | Phoenix, AZ
http://petermanlumber.com/
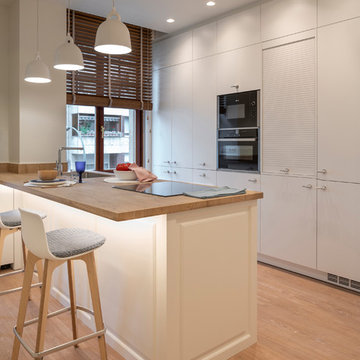
Diseño de cocina con muebles blancos, de Santos, con península, encimera de acabado imitación madera, taburetes con patas de abedul y asiento de polipropileno blanco, modelo Lottus Wood de Enea, lámparas colgantes color blanco.
Proyecto, dirección y ejecución de obra de reforma integral de vivienda: Sube Interiorismo, Bilbao.
Estilismo: Sube Interiorismo, Bilbao. www.subeinteriorismo.com
Fotografía: Erlantz Biderbost
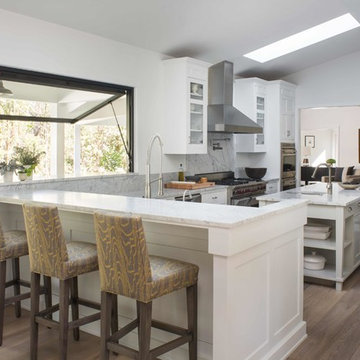
Photo: Meghan Bob Photo
Cette photo montre une grande cuisine nature en L fermée avec un évier de ferme, un placard à porte shaker, des portes de placard blanches, plan de travail en marbre, une crédence blanche, une crédence en marbre, un électroménager en acier inoxydable, parquet clair, îlot et un plan de travail blanc.
Cette photo montre une grande cuisine nature en L fermée avec un évier de ferme, un placard à porte shaker, des portes de placard blanches, plan de travail en marbre, une crédence blanche, une crédence en marbre, un électroménager en acier inoxydable, parquet clair, îlot et un plan de travail blanc.
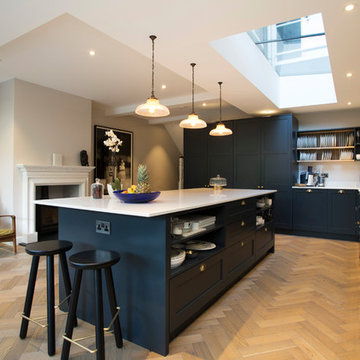
Fine House Studio
Inspiration pour une grande cuisine traditionnelle en L avec un placard à porte shaker, des portes de placard bleues, un plan de travail en quartz, parquet clair, îlot et un plan de travail blanc.
Inspiration pour une grande cuisine traditionnelle en L avec un placard à porte shaker, des portes de placard bleues, un plan de travail en quartz, parquet clair, îlot et un plan de travail blanc.
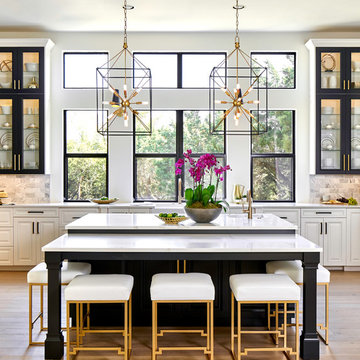
Stunning kitchen remodel and update by Haven Design and Construction! We painted the island and insets of the upper cabinets in a satin lacquer tinted to Benjamin Moore's 2133-10 "Onyx, and the perimeter cabinets in Sherwin Williams' SW 7005 "Pure White". Photo by Matthew Niemann

Jordi Miralles fotografia
Cette image montre une grande cuisine américaine parallèle minimaliste avec un évier 1 bac, un placard à porte plane, des portes de placard noires, un plan de travail en calcaire, une crédence noire, une crédence en pierre calcaire, un électroménager en acier inoxydable, îlot, plan de travail noir, parquet clair et un sol beige.
Cette image montre une grande cuisine américaine parallèle minimaliste avec un évier 1 bac, un placard à porte plane, des portes de placard noires, un plan de travail en calcaire, une crédence noire, une crédence en pierre calcaire, un électroménager en acier inoxydable, îlot, plan de travail noir, parquet clair et un sol beige.

Stefanie Rawlinson Photography
Exemple d'une grande cuisine ouverte chic en U avec un placard à porte shaker, des portes de placards vertess, un plan de travail en quartz modifié, une crédence blanche, un électroménager en acier inoxydable, parquet clair et îlot.
Exemple d'une grande cuisine ouverte chic en U avec un placard à porte shaker, des portes de placards vertess, un plan de travail en quartz modifié, une crédence blanche, un électroménager en acier inoxydable, parquet clair et îlot.
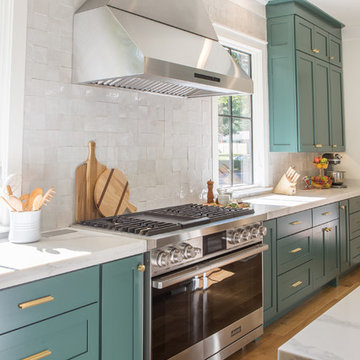
Stefanie Rawlinson Photography
Cette image montre une grande cuisine ouverte traditionnelle en U avec un évier encastré, un placard à porte shaker, des portes de placards vertess, un plan de travail en quartz modifié, une crédence blanche, un électroménager en acier inoxydable, parquet clair et îlot.
Cette image montre une grande cuisine ouverte traditionnelle en U avec un évier encastré, un placard à porte shaker, des portes de placards vertess, un plan de travail en quartz modifié, une crédence blanche, un électroménager en acier inoxydable, parquet clair et îlot.
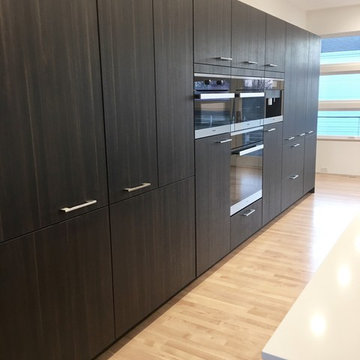
SieMatic S2 System in Terra Larix wood grain decor and Lotus White laminate. Miele appliances and quartz counter tops.
Inspiration pour une grande cuisine design en bois foncé avec un placard à porte plane, un plan de travail en quartz modifié, une crédence grise, une crédence en carreau de verre, un électroménager en acier inoxydable, parquet clair et un sol marron.
Inspiration pour une grande cuisine design en bois foncé avec un placard à porte plane, un plan de travail en quartz modifié, une crédence grise, une crédence en carreau de verre, un électroménager en acier inoxydable, parquet clair et un sol marron.

Idée de décoration pour une grande cuisine ouverte minimaliste en L avec un évier encastré, un placard à porte plane, des portes de placard noires, un plan de travail en béton, une crédence grise, une crédence en dalle de pierre, un électroménager noir, parquet clair, îlot et un sol beige.
Idées déco de grandes cuisines avec parquet clair
9