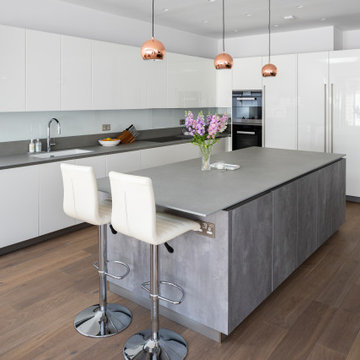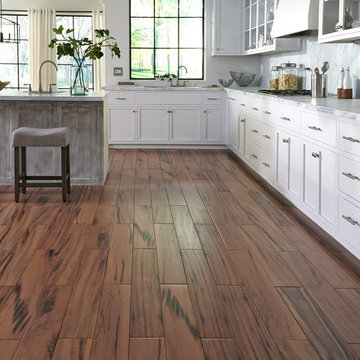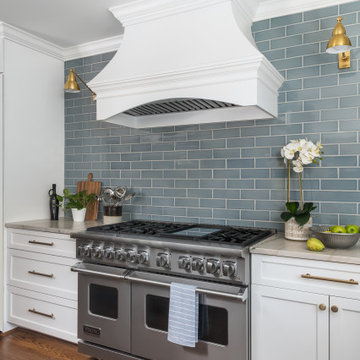Idées déco de grandes cuisines avec parquet foncé
Trier par :
Budget
Trier par:Populaires du jour
1 - 20 sur 68 181 photos
1 sur 3

Cube en chêne carbone pour intégration des réfrigérateurs, fours, lave vaisselle en hauteur et rangement salon/ dressing entrée.
Ilot en céramique métal.
Linéaire en métal laqué.

Un appartement familial haussmannien rénové, aménagé et agrandi avec la création d'un espace parental suite à la réunion de deux lots. Les fondamentaux classiques des pièces sont conservés et revisités tout en douceur avec des matériaux naturels et des couleurs apaisantes.

Réalisation d'une grande cuisine ouverte bicolore design en L avec un évier 1 bac, des portes de placard blanches, un plan de travail en granite, une crédence blanche, un électroménager noir, îlot, un sol marron, un plan de travail gris, un placard à porte plane, une crédence en feuille de verre et parquet foncé.

Située en région parisienne, Du ciel et du bois est le projet d’une maison éco-durable de 340 m² en ossature bois pour une famille.
Elle se présente comme une architecture contemporaine, avec des volumes simples qui s’intègrent dans l’environnement sans rechercher un mimétisme.
La peau des façades est rythmée par la pose du bardage, une stratégie pour enquêter la relation entre intérieur et extérieur, plein et vide, lumière et ombre.
-
Photo: © David Boureau

Cette photo montre une grande cuisine encastrable tendance en U avec un évier encastré, parquet foncé, un placard à porte plane, des portes de placard noires, une crédence blanche, une crédence en feuille de verre, une péninsule, un sol marron et plan de travail noir.

L'objectif principal de ce projet était de transformer ce 2 pièces en 3 pièces, pour créer une chambre d'enfant.
Dans la nouvelle chambre parentale, plus petite, nous avons créé un dressing et un module de rangements sur mesure pour optimiser l'espace. L'espace nuit est délimité par un mur coloré @argilepeinture qui accentue l'ambiance cosy de la chambre.
Dans la chambre d'enfant, le parquet en chêne massif @laparquetterienouvelle apporte de la chaleur à cette pièce aux tons clairs.
La nouvelle cuisine, tendance et graphique, s'ouvre désormais sur le séjour.
Cette grande pièce de vie conviviale accueille un coin bureau et des rangements sur mesure pour répondre aux besoins de nos clients.
Quant à la salle d'eau, nous avons choisi des matériaux clairs pour apporter de la lumière à cet espace sans fenêtres.
Le résultat : un appartement haussmanien et dans l'air du temps où il fait bon vivre !

Cette photo montre une grande arrière-cuisine chic avec un placard à porte shaker, des portes de placard blanches, un plan de travail en granite, une crédence grise, une crédence en céramique, un électroménager en acier inoxydable, parquet foncé, îlot, un sol marron et un plan de travail blanc.

Kitchen remodel with reclaimed wood cabinetry and industrial details. Photography by Manolo Langis.
Located steps away from the beach, the client engaged us to transform a blank industrial loft space to a warm inviting space that pays respect to its industrial heritage. We use anchored large open space with a sixteen foot conversation island that was constructed out of reclaimed logs and plumbing pipes. The island itself is divided up into areas for eating, drinking, and reading. Bringing this theme into the bedroom, the bed was constructed out of 12x12 reclaimed logs anchored by two bent steel plates for side tables.

Sian Richards
Exemple d'une grande cuisine américaine encastrable bord de mer avec un évier de ferme, des portes de placard blanches, un plan de travail en quartz modifié, une crédence bleue, parquet foncé, un sol marron, un placard avec porte à panneau encastré, une crédence en carrelage métro et aucun îlot.
Exemple d'une grande cuisine américaine encastrable bord de mer avec un évier de ferme, des portes de placard blanches, un plan de travail en quartz modifié, une crédence bleue, parquet foncé, un sol marron, un placard avec porte à panneau encastré, une crédence en carrelage métro et aucun îlot.

KITCHEN: This open floor plan kitchen is a mix of materials in a modern industrial style. The back L portion is black painted wood veneer with dark stainless steel bridge handles with matching dark stainless countertop and toe kick. The island is a natural ruxe wood veneer with dark stainless steel integrated handles with matching toe kick. The counter top on the island is a honed black quartz. Integrated Miele refrigerator/freezer and built in coffee maker. Wolf range and classic stainless steel chimney hood are the perfect appliances to bridge the look of modern and industrial with a heavy metal look.
Photo by Martin Vecchio.

Family members enter this kitchen from the mud room where they are right at home in this friendly space.
The Kitchens central banquette island seats six on cozy upholstered benches with another two diners at the ends. There is table seating for EIGHT plus the back side boasts raised seating for four more on swiveling bar stools.
The show-stopping coffered ceiling was custom designed and features beaded paneling, recessed can lighting and dramatic crown molding.
The counters are made of Labradorite which is often associated with jewels. It's iridescent sparkle adds glamour without being too loud.
The wood paneled backsplash allows the cabinetry to blend in. There is glazed subway tile behind the range.
This lovely home features an open concept space with the kitchen at the heart. Built in the late 1990's the prior kitchen was cherry, but dark, and the new family needed a fresh update.
This great space was a collaboration between many talented folks including but not limited to the team at Delicious Kitchens & Interiors, LLC, L. Newman and Associates/Paul Mansback, Inc with Leslie Rifkin and Emily Shakra. Additional contributions from the homeowners and Belisle Granite.
John C. Hession Photographer

Butler Pantry
Idée de décoration pour une grande arrière-cuisine minimaliste en U avec un évier encastré, un électroménager en acier inoxydable, parquet foncé et un plan de travail blanc.
Idée de décoration pour une grande arrière-cuisine minimaliste en U avec un évier encastré, un électroménager en acier inoxydable, parquet foncé et un plan de travail blanc.

Cabinets: Centerpoint
Black splash: Savannah Surfaces
Perimeter: Caesarstone
Island Countertop: Precision Granite & Marble- Cygnus Leather
Appliances: Ferguson, Kitchenaid

Get the look of wood flooring with the application of tile. This waterproof product is great for bathrooms, laundry rooms, and kitchens, but also works in living rooms, patio areas, or walls. The Elegant Wood tile products are designed with a focus on performance and durability which makes them ideal for any room and can be installed in residential or commercial projects. Elegant Wood Porcelain wood look tile is versatile and can be used in wet or dry areas. Elegant Wood Porcelain tile is also easy to clean and holds up over time better then hardwood or vinyl. This collection is impervious to water and is wear rated at PEI IV. It also meets ANSI standards for Dynamic Coefficient of friction.

Idée de décoration pour une grande cuisine linéaire tradition avec un évier encastré, un placard à porte shaker, des portes de placard grises, un plan de travail en surface solide, une crédence blanche, une crédence en céramique, un électroménager en acier inoxydable et parquet foncé.

This modern Farm House Kitchen was one of our favorite designs this season.
Aménagement d'une grande cuisine américaine classique en U avec un évier de ferme, un placard avec porte à panneau encastré, des portes de placard blanches, un électroménager en acier inoxydable, parquet foncé, îlot, un plan de travail en granite, un sol marron, un plan de travail gris et fenêtre.
Aménagement d'une grande cuisine américaine classique en U avec un évier de ferme, un placard avec porte à panneau encastré, des portes de placard blanches, un électroménager en acier inoxydable, parquet foncé, îlot, un plan de travail en granite, un sol marron, un plan de travail gris et fenêtre.

Exemple d'une grande cuisine américaine chic en bois foncé et L avec un électroménager en acier inoxydable, plan de travail en marbre, un placard avec porte à panneau surélevé, parquet foncé, îlot et un plan de travail blanc.

Photos by Emily Hagopian
Exemple d'une grande cuisine américaine tendance avec un électroménager en acier inoxydable, des portes de placard blanches, une crédence multicolore, une crédence en carreau briquette, parquet foncé et îlot.
Exemple d'une grande cuisine américaine tendance avec un électroménager en acier inoxydable, des portes de placard blanches, une crédence multicolore, une crédence en carreau briquette, parquet foncé et îlot.

This sleek kitchen space used to be about half the size and twice as hard to use. Originally a "g-shape" we opened up walls and removed some windows to create a truly functional and friendly space. Flush and integrated appliances uplift the look and create a truly customized kitchen.

We feel this is a great example of a beautiful kitchen remodel that did not require down-to-the-studs renovation. The changes to the cabinetry, countertops, backsplash, lighting and hardware completely transformed the look of the room. It’s now a relaxing space our clients love to use and look at from other rooms.Beautiful new cabinetry made the biggest impact on updating the kitchen. The new cabinet doors and drawer fronts are flat panel with beaded Shaker style. Brass hardware and lighting adds warmth to the space. The beautiful new blue backsplash added a relaxing touch to the room. And the custom vent hood and quartzite countertops are also stunners.
We were also able to keep elements that the homeowners loved, including their new refinished hardwood floors and wood wrapped kitchen island. Treating this renovation as a refacing saved our clients a lot of money. It was also more sustainable than a full remodel because refacing limited the amount of construction waste generated from the project.
Idées déco de grandes cuisines avec parquet foncé
1