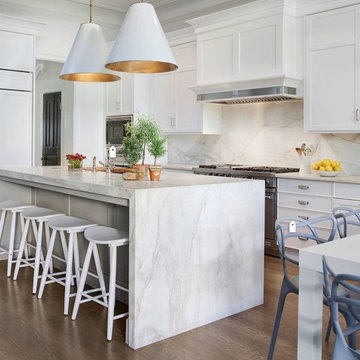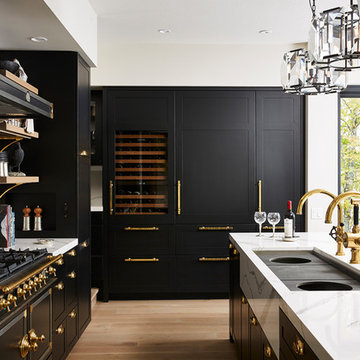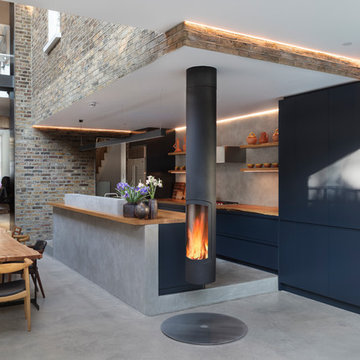Idées déco de grandes cuisines avec placards
Trier par :
Budget
Trier par:Populaires du jour
161 - 180 sur 429 701 photos
1 sur 3

Aménagement d'une grande cuisine américaine scandinave en U avec un évier de ferme, un placard avec porte à panneau encastré, des portes de placard blanches, un plan de travail en quartz, une crédence blanche, une crédence en marbre, un électroménager en acier inoxydable, parquet clair, îlot, un sol beige et un plan de travail blanc.
ICON Stone + Tile // quartz countertops, tile backsplash, Rubi faucet
Inspiration pour une grande cuisine américaine linéaire rustique en bois foncé avec un évier de ferme, un placard à porte plane, un plan de travail en quartz modifié, une crédence blanche, une crédence en carreau de porcelaine, un électroménager en acier inoxydable, parquet clair, îlot et un sol beige.
Inspiration pour une grande cuisine américaine linéaire rustique en bois foncé avec un évier de ferme, un placard à porte plane, un plan de travail en quartz modifié, une crédence blanche, une crédence en carreau de porcelaine, un électroménager en acier inoxydable, parquet clair, îlot et un sol beige.

Cette image montre une grande cuisine ouverte design en U avec un placard à porte shaker, îlot, des portes de placard blanches, parquet foncé et un sol marron.

A modern rustic black and white kitchen on Lake Superior in northern Minnesota. Complete with a French Le CornuFe cooking range & Sub-Zero refrigeration and wine storage units. The sink is made by Galley and the decorative hardware and faucet by Waterworks.

Idée de décoration pour une grande cuisine ouverte encastrable champêtre en L avec un évier de ferme, un placard à porte shaker, des portes de placard blanches, un plan de travail en quartz modifié, une crédence rouge, une crédence en brique, parquet clair, îlot et un plan de travail gris.

Idées déco pour une grande cuisine américaine rétro en U et bois brun avec un évier posé, un placard à porte plane, un plan de travail en quartz modifié, une crédence blanche, une crédence en carrelage métro, un électroménager en acier inoxydable, un sol en carrelage de porcelaine, îlot et un sol blanc.

Jon Hohman
Inspiration pour une grande cuisine américaine traditionnelle avec un placard à porte shaker, des portes de placard blanches, un plan de travail en quartz modifié, une crédence grise, une crédence en carreau de verre, un sol en bois brun, îlot, un sol gris et un plan de travail blanc.
Inspiration pour une grande cuisine américaine traditionnelle avec un placard à porte shaker, des portes de placard blanches, un plan de travail en quartz modifié, une crédence grise, une crédence en carreau de verre, un sol en bois brun, îlot, un sol gris et un plan de travail blanc.

St. Martin White Gray kitchen
Cette image montre une grande cuisine traditionnelle en L avec un évier encastré, des portes de placard blanches, une crédence blanche, une crédence en carrelage métro, parquet foncé, îlot, un sol marron, un plan de travail gris, un placard avec porte à panneau encastré et fenêtre au-dessus de l'évier.
Cette image montre une grande cuisine traditionnelle en L avec un évier encastré, des portes de placard blanches, une crédence blanche, une crédence en carrelage métro, parquet foncé, îlot, un sol marron, un plan de travail gris, un placard avec porte à panneau encastré et fenêtre au-dessus de l'évier.

Réalisation d'une grande cuisine ouverte design en L avec un placard à porte shaker, des portes de placard grises, une crédence blanche, une crédence en dalle de pierre, parquet clair, îlot, un sol beige, un plan de travail gris, un évier encastré, un électroménager en acier inoxydable et fenêtre au-dessus de l'évier.

Inspiration pour une grande cuisine ouverte parallèle design avec un placard à porte plane, des portes de placard bleues, un plan de travail en bois, une crédence grise et îlot.

Cette photo montre une grande cuisine nature en L avec un évier de ferme, un placard à porte shaker, des portes de placard blanches, un plan de travail en bois, une crédence blanche, une crédence en carrelage métro, un électroménager en acier inoxydable, un sol en bois brun, îlot, un sol marron et un plan de travail marron.

Idée de décoration pour une grande cuisine ouverte encastrable champêtre en U avec un placard à porte affleurante, des portes de placard beiges, un plan de travail en quartz, une crédence blanche, un sol en calcaire, îlot, un plan de travail blanc, un évier intégré et un sol vert.

Kitchen uses Walnut with a brown finish for all of the exposed wood surfaces. Walnut used on the slab doors are cut from the same panel to give synchronized pattern that matches vertically.
All painted cabinets are made from Alder.
Unique detail to note for the kitchen is the single seamless top shelve pieces on the top of the cook top and side wall that extend 12 feet without any gaps.
The waterfall edge granite counter top captures initial attention and is the bridge that bring together the Warm walnut kitchen with the white storage and integrated fridge.
Project By: Urban Vision Woodworks
Contact: Michael Alaman
602.882.6606
michael.alaman@yahoo.com
Instagram: www.instagram.com/urban_vision_woodworks
Materials Supplied by: Peterman Lumber, Inc.
Fontana, CA | Las Vegas, NV | Phoenix, AZ
http://petermanlumber.com/

Kitchen in modern french country home renovation.
Réalisation d'une grande arrière-cuisine minimaliste avec un évier de ferme, un placard à porte affleurante, des portes de placard blanches, un plan de travail en quartz, une crédence blanche, un électroménager en acier inoxydable, parquet foncé, îlot, un sol marron et un plan de travail blanc.
Réalisation d'une grande arrière-cuisine minimaliste avec un évier de ferme, un placard à porte affleurante, des portes de placard blanches, un plan de travail en quartz, une crédence blanche, un électroménager en acier inoxydable, parquet foncé, îlot, un sol marron et un plan de travail blanc.

This beautiful Spanish/Mediterranean Modern kitchen features UltraCraft's Stickley door style in Rustic Alder with Natural finish and Lakeway door style in Maple with Blue Ash paint. A celebration of natural light and green plants, this kitchen has a warm feel that shouldn't be missed!

Exemple d'une grande cuisine américaine encastrable et parallèle chic avec un évier encastré, un placard avec porte à panneau encastré, des portes de placard grises, une crédence multicolore, une crédence en carreau de porcelaine, un sol en carrelage de porcelaine, îlot, un sol marron et un plan de travail gris.

Aménagement d'une grande cuisine américaine parallèle, encastrable et bicolore contemporaine en bois brun avec un évier encastré, un placard à porte plane, plan de travail en marbre, une crédence blanche, une crédence en dalle de pierre, îlot, un sol beige et un plan de travail blanc.

Idées déco pour une grande arrière-cuisine classique en bois brun avec un placard à porte shaker, un plan de travail en surface solide et un sol beige.

This 1966 contemporary home was completely renovated into a beautiful, functional home with an up-to-date floor plan more fitting for the way families live today. Removing all of the existing kitchen walls created the open concept floor plan. Adding an addition to the back of the house extended the family room. The first floor was also reconfigured to add a mudroom/laundry room and the first floor powder room was transformed into a full bath. A true master suite with spa inspired bath and walk-in closet was made possible by reconfiguring the existing space and adding an addition to the front of the house.

Réalisation d'une grande arrière-cuisine champêtre en U avec un évier de ferme, un placard sans porte, des portes de placard blanches, un plan de travail en bois, une crédence blanche, une crédence en carrelage métro, un électroménager en acier inoxydable, sol en béton ciré, îlot et un sol gris.
Idées déco de grandes cuisines avec placards
9