Idées déco de grandes cuisines avec plan de travail en marbre
Trier par :
Budget
Trier par:Populaires du jour
21 - 40 sur 46 993 photos
1 sur 3

Inspiration pour une grande cuisine ouverte encastrable marine en L avec un évier de ferme, des portes de placard grises, plan de travail en marbre, une crédence bleue, une crédence en carreau de verre, un sol en bois brun, îlot, un sol marron et un plan de travail blanc.

Réalisation d'une grande cuisine minimaliste en U avec un évier de ferme, des portes de placard grises, plan de travail en marbre, une crédence grise, une crédence en marbre, un électroménager en acier inoxydable, un sol en carrelage de porcelaine, îlot, un sol gris et un plan de travail multicolore.

Réalisation d'une grande cuisine encastrable et bicolore tradition en L avec un évier de ferme, des portes de placard blanches, plan de travail en marbre, une crédence blanche, îlot, un placard à porte shaker, parquet foncé, un sol marron et un plan de travail blanc.
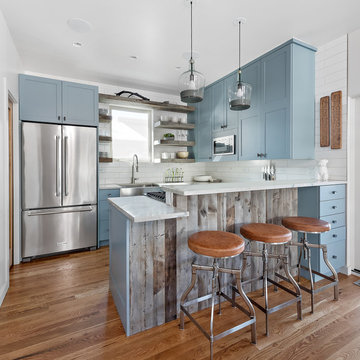
Aménagement d'une grande cuisine américaine montagne en L avec un évier encastré, un placard à porte shaker, des portes de placard bleues, plan de travail en marbre, une crédence blanche, une crédence en carrelage métro, un électroménager en acier inoxydable, un sol en bois brun, une péninsule et un sol marron.
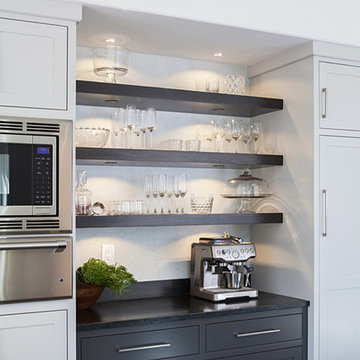
Darlene Halaby
Réalisation d'une grande cuisine ouverte parallèle design avec un évier encastré, un placard à porte shaker, des portes de placard grises, plan de travail en marbre, une crédence blanche, une crédence en dalle de pierre, un électroménager en acier inoxydable, parquet foncé et îlot.
Réalisation d'une grande cuisine ouverte parallèle design avec un évier encastré, un placard à porte shaker, des portes de placard grises, plan de travail en marbre, une crédence blanche, une crédence en dalle de pierre, un électroménager en acier inoxydable, parquet foncé et îlot.

Réalisation d'une grande cuisine américaine tradition en L avec un évier posé, un électroménager en acier inoxydable, îlot, des portes de placard grises, plan de travail en marbre, une crédence blanche, une crédence en dalle de pierre, un sol en calcaire, un sol beige et un placard à porte shaker.
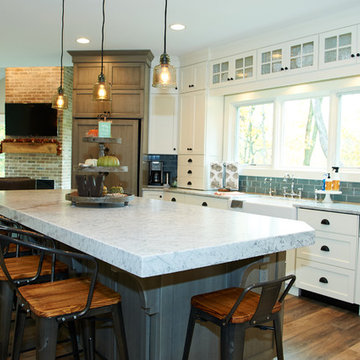
Dale Hanke
Inspiration pour une grande cuisine américaine rustique en U avec un évier de ferme, un placard à porte shaker, des portes de placard blanches, plan de travail en marbre, une crédence grise, une crédence en carreau de verre, un électroménager en acier inoxydable, un sol en vinyl, îlot et un sol marron.
Inspiration pour une grande cuisine américaine rustique en U avec un évier de ferme, un placard à porte shaker, des portes de placard blanches, plan de travail en marbre, une crédence grise, une crédence en carreau de verre, un électroménager en acier inoxydable, un sol en vinyl, îlot et un sol marron.
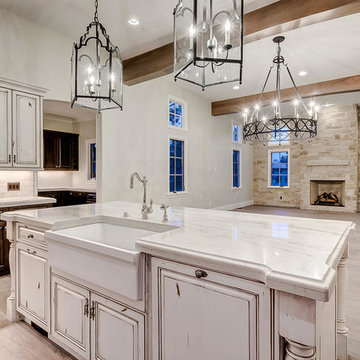
Aménagement d'une grande cuisine ouverte en U et bois vieilli avec un évier de ferme, un placard avec porte à panneau surélevé, plan de travail en marbre, une crédence blanche, une crédence en carrelage de pierre, un électroménager en acier inoxydable, parquet clair, îlot, un sol marron et un plan de travail blanc.

Marc Sowers Bespoke Woodwork
Cette photo montre une grande cuisine chic en L fermée avec un placard avec porte à panneau encastré, des portes de placard grises, îlot, un évier de ferme, plan de travail en marbre, une crédence marron, une crédence en brique, un électroménager en acier inoxydable et un sol en calcaire.
Cette photo montre une grande cuisine chic en L fermée avec un placard avec porte à panneau encastré, des portes de placard grises, îlot, un évier de ferme, plan de travail en marbre, une crédence marron, une crédence en brique, un électroménager en acier inoxydable et un sol en calcaire.

Angie Seckinger
Cette image montre une grande cuisine américaine marine en U avec un placard à porte vitrée, plan de travail en marbre, une crédence bleue, un électroménager en acier inoxydable, parquet clair, îlot, des portes de placard blanches et une crédence en carrelage métro.
Cette image montre une grande cuisine américaine marine en U avec un placard à porte vitrée, plan de travail en marbre, une crédence bleue, un électroménager en acier inoxydable, parquet clair, îlot, des portes de placard blanches et une crédence en carrelage métro.
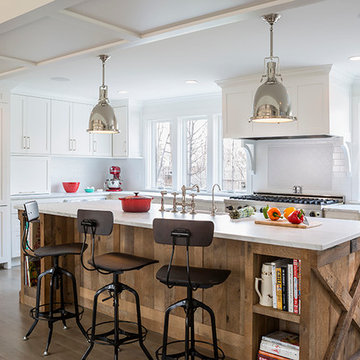
Andrea Rud
Idée de décoration pour une grande cuisine américaine encastrable tradition en L avec un évier de ferme, un placard à porte shaker, des portes de placard blanches, plan de travail en marbre, une crédence blanche, une crédence en céramique, un sol en bois brun et îlot.
Idée de décoration pour une grande cuisine américaine encastrable tradition en L avec un évier de ferme, un placard à porte shaker, des portes de placard blanches, plan de travail en marbre, une crédence blanche, une crédence en céramique, un sol en bois brun et îlot.
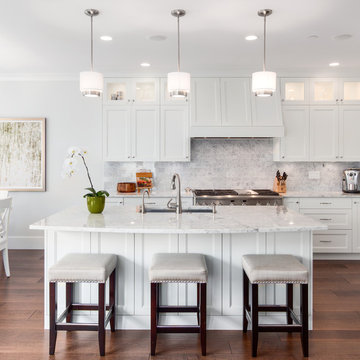
A custom home for a growing family with an adorable french bulldog- Colonel Mustard. This home was to be elegant and timeless, yet designed to be able to withstand this family with 2 young children. A beautiful gourmet kitchen is the centre of this home opened onto a very comfortable living room perfect for watching the game. Engineered hardwood flooring and beautiful custom cabinetry throughout. Upstairs a spa like master ensuite is at the ready to help these parents relax after a long tiring day.
Photography by: Colin Perry
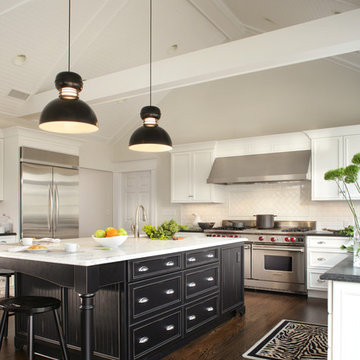
Aménagement d'une grande cuisine américaine classique en U avec un placard avec porte à panneau encastré, une crédence blanche, une crédence en carrelage métro, un électroménager en acier inoxydable, un évier 1 bac, plan de travail en marbre, parquet foncé, îlot et un sol marron.

James Yochum Photography
Idée de décoration pour une grande cuisine parallèle bohème fermée avec une crédence en dalle métallique, une crédence métallisée, un placard avec porte à panneau surélevé, des portes de placards vertess, un électroménager en acier inoxydable, un évier encastré, plan de travail en marbre, un sol en carrelage de céramique et îlot.
Idée de décoration pour une grande cuisine parallèle bohème fermée avec une crédence en dalle métallique, une crédence métallisée, un placard avec porte à panneau surélevé, des portes de placards vertess, un électroménager en acier inoxydable, un évier encastré, plan de travail en marbre, un sol en carrelage de céramique et îlot.

Cette photo montre une grande cuisine américaine bicolore chic en L avec un placard à porte shaker, des portes de placard blanches, une crédence blanche, un électroménager en acier inoxydable, parquet foncé, îlot, plan de travail en marbre et une crédence en carrelage métro.

Inspiration pour une grande cuisine américaine design en L et bois brun avec un évier encastré, un placard à porte plane, plan de travail en marbre, une crédence blanche, une crédence en carreau de porcelaine, un électroménager en acier inoxydable, sol en béton ciré, aucun îlot, un sol gris et un plan de travail blanc.

THE SETUP
Once these empty nest homeowners decided to stay put, they knew a new kitchen was in order. Passionate about cooking, entertaining, and hosting holiday gatherings, they found their existing kitchen inadequate. The space, with its traditional style and outdated layout, was far from ideal. They longed for an elegant, timeless kitchen that was not only show-stopping but also functional, seamlessly catering to both their daily routines and special occasions with friends and family. Another key factor was its future appeal to potential buyers, as they’re ready to enjoy their new kitchen while also considering downsizing in the future.
Design Objectives:
Create a more streamlined, open space
Eliminate traditional elements
Improve flow for entertaining and everyday use
Omit dated posts and soffits
Include storage for small appliances to keep counters clutter-free
Address mail organization and phone charging concerns
THE REMODEL
Design Challenges:
Compensate for lost storage from omitted wall cabinets
Revise floorplan to feature a single, spacious island
Enhance island seating proximity for a more engaging atmosphere
Address awkward space above existing built-ins
Improve natural light blocked by wall cabinet near the window
Create a highly functional space tailored for entertaining
Design Solutions:
Tall cabinetry and pull-outs maximize storage efficiency
A generous single island promotes seamless flow and ample prep space
Strategic island seating arrangement fosters easy conversation
New built-ins fill arched openings, ensuring a custom, clutter-free look
Replace wall cabinet with lighted open shelves for an airy feel
Galley Dresser and Workstation offer impeccable organization and versatility, creating the perfect setup for entertaining with everything easily accessible.
THE RENEWED SPACE
The new kitchen exceeded every expectation, thrilling the clients with its revitalized, expansive design and thoughtful functionality. The transformation brought to life an open space adorned with marble accents, a state-of-the-art steam oven, and the seamless integration of the Galley Dresser, crafting a kitchen not just to be used, but to be cherished. This is more than a culinary space; it’s a new heart of their home, ready to host countless memories and culinary adventures.
The Galley Sink dresser features many options neatly tucked away into a custom arrangement for ease of access while entertaining.
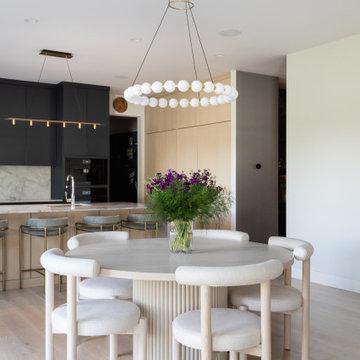
Custom modern kitchen with stone counter and backsplash
Idée de décoration pour une grande cuisine américaine minimaliste en L avec un placard à porte shaker, plan de travail en marbre, parquet clair et îlot.
Idée de décoration pour une grande cuisine américaine minimaliste en L avec un placard à porte shaker, plan de travail en marbre, parquet clair et îlot.
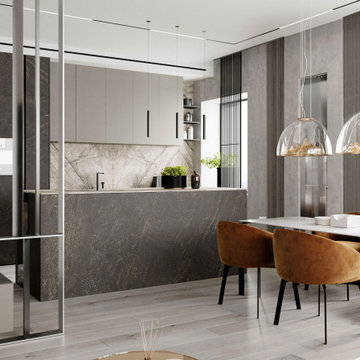
В современном интерьере сохранили максимум воздуха и пространства. Разделили зону кухни-гостиной от приватной зоны, при этом при это выдержав цельность проекта. При проектировании использовались смелые сочетания материалов и фактур. Кухня-гостиная сочетают в себе элементы из камня, металла и дерева. Оживляем интерьер золотым как будто искрящимися элементами, растениями, работой с коричневым, оранжевыми цветами.

This kitchen was a perfect blend of modern and traditional. Shaker doors contrasting with modern fixtures gave the space the timeless elegance the client wanted.
Idées déco de grandes cuisines avec plan de travail en marbre
2