Idées déco de grandes cuisines avec sol en béton ciré
Trier par :
Budget
Trier par:Populaires du jour
161 - 180 sur 7 787 photos
1 sur 3
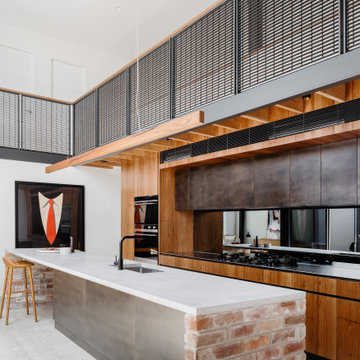
Aménagement d'une grande cuisine parallèle industrielle avec un plan de travail en inox, une crédence miroir, sol en béton ciré et îlot.
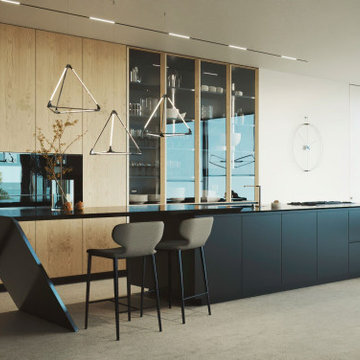
Idées déco pour une grande cuisine ouverte parallèle contemporaine en bois brun avec un évier encastré, un placard à porte plane, un plan de travail en surface solide, un électroménager noir, sol en béton ciré, îlot, un sol gris et plan de travail noir.

Cette image montre une grande cuisine américaine parallèle style shabby chic avec un évier posé, un placard à porte plane, des portes de placard blanches, un plan de travail en bois, un électroménager blanc, sol en béton ciré, îlot, un sol bleu et un plan de travail marron.
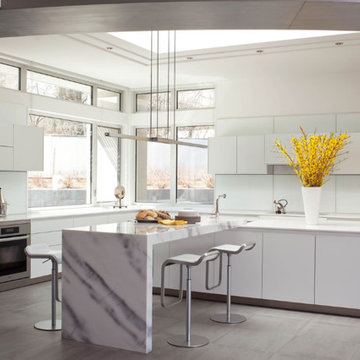
Idée de décoration pour une grande cuisine ouverte minimaliste en L avec un placard à porte plane, des portes de placard blanches, un plan de travail en granite, un électroménager en acier inoxydable, îlot, un sol gris, un plan de travail blanc, un évier encastré, une crédence blanche et sol en béton ciré.

Stéphane Deroussent
Aménagement d'une grande cuisine encastrable contemporaine en U avec un évier intégré, plan de travail en marbre, une crédence blanche, une crédence en marbre, sol en béton ciré, un sol bleu et un plan de travail blanc.
Aménagement d'une grande cuisine encastrable contemporaine en U avec un évier intégré, plan de travail en marbre, une crédence blanche, une crédence en marbre, sol en béton ciré, un sol bleu et un plan de travail blanc.
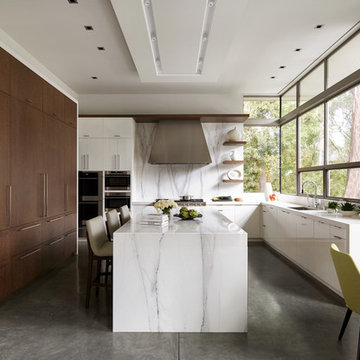
Thibault Cartier
Exemple d'une grande cuisine ouverte moderne en U avec un évier 1 bac, un placard à porte plane, plan de travail en marbre, une crédence blanche, une crédence en marbre, un électroménager en acier inoxydable, sol en béton ciré, îlot, un sol gris et un plan de travail blanc.
Exemple d'une grande cuisine ouverte moderne en U avec un évier 1 bac, un placard à porte plane, plan de travail en marbre, une crédence blanche, une crédence en marbre, un électroménager en acier inoxydable, sol en béton ciré, îlot, un sol gris et un plan de travail blanc.
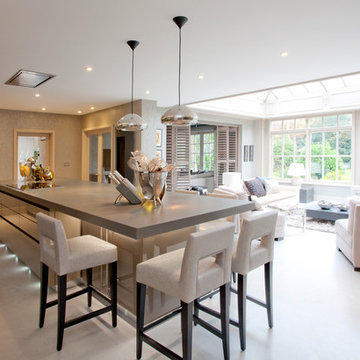
Installation of a MicroCrete 3mm polished concrete overlay residentially over 120m2. Our MicroCrete system can be applied on both walls and floors seamlessly.
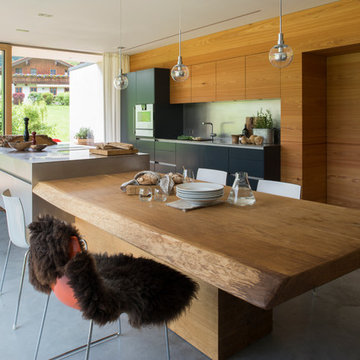
werkhaus GmbH & Co. KG
Inspiration pour une grande cuisine américaine encastrable design avec un placard à porte plane, des portes de placard noires, un plan de travail en inox, une crédence métallisée, sol en béton ciré, îlot et un évier 1 bac.
Inspiration pour une grande cuisine américaine encastrable design avec un placard à porte plane, des portes de placard noires, un plan de travail en inox, une crédence métallisée, sol en béton ciré, îlot et un évier 1 bac.
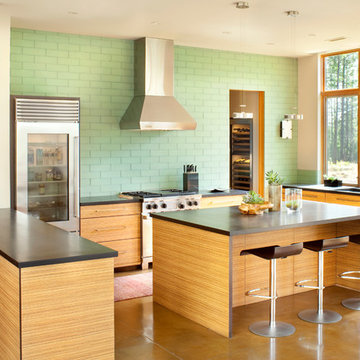
Idée de décoration pour une grande cuisine américaine design en U et bois brun avec un placard à porte plane, une crédence verte, îlot, un évier encastré, une crédence en carreau de verre, un électroménager en acier inoxydable et sol en béton ciré.
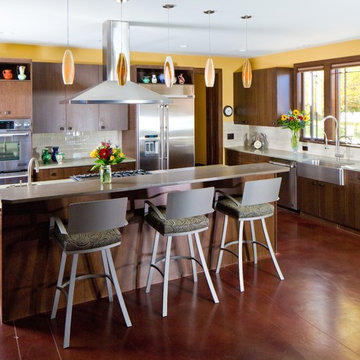
Porchfront Homes, Mark Quentin Photography
Inspiration pour une grande cuisine américaine craftsman en L et bois brun avec un évier de ferme, un placard à porte plane, plan de travail en marbre, une crédence blanche, une crédence en céramique, un électroménager en acier inoxydable, sol en béton ciré et îlot.
Inspiration pour une grande cuisine américaine craftsman en L et bois brun avec un évier de ferme, un placard à porte plane, plan de travail en marbre, une crédence blanche, une crédence en céramique, un électroménager en acier inoxydable, sol en béton ciré et îlot.
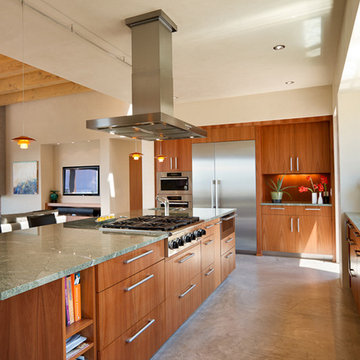
This home, which earned three awards in the Santa Fe 2011 Parade of Homes, including best kitchen, best overall design and the Grand Hacienda Award, provides a serene, secluded retreat in the Sangre de Cristo Mountains. The architecture recedes back to frame panoramic views, and light is used as a form-defining element. Paying close attention to the topography of the steep lot allowed for minimal intervention onto the site. While the home feels strongly anchored, this sense of connection with the earth is wonderfully contrasted with open, elevated views of the Jemez Mountains. As a result, the home appears to emerge and ascend from the landscape, rather than being imposed on it.
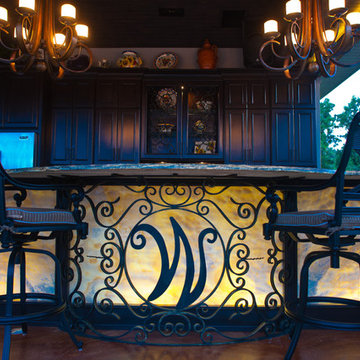
Black coffee stained cherry cabinets with a black glaze and resin waterproof finish. Granite ogee edge countertops with full height granite backsplash. Honey onyx was used for the back of the island. Custom designed ironwork with bronze finish. Copper farmhouse sink. Island trough copper sink 42" in width. Oil Rubbed bronze faucets. Viking appliances. Frontgate outdoor barstools.
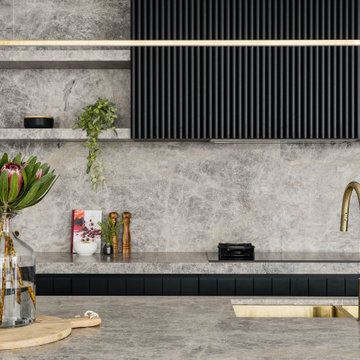
Cette image montre une grande cuisine ouverte design en L avec un évier 2 bacs, des portes de placard noires, plan de travail en marbre, une crédence grise, une crédence en marbre, un électroménager noir, sol en béton ciré, îlot, un sol gris et un plan de travail gris.

Crafted with precision, this kitchen island boasts a sleek waterfalling concrete countertop, seamlessly integrated butcher block, and edgy raw sheet metal beneath the overhang. Together, they form an irresistible focal point, elevating the entire kitchen space.

Idées déco pour une grande cuisine ouverte contemporaine en L et bois clair avec un évier encastré, un placard à porte plane, un plan de travail en quartz, une crédence grise, une crédence en carreau de porcelaine, un électroménager en acier inoxydable, sol en béton ciré, 2 îlots, un sol gris, un plan de travail gris et un plafond voûté.

Entire basement finish-out project in new home
Cette photo montre une grande cuisine ouverte parallèle craftsman en bois foncé avec un évier encastré, un placard à porte affleurante, un plan de travail en quartz modifié, une crédence multicolore, une crédence en brique, un électroménager en acier inoxydable, sol en béton ciré, îlot, un sol multicolore, un plan de travail multicolore et poutres apparentes.
Cette photo montre une grande cuisine ouverte parallèle craftsman en bois foncé avec un évier encastré, un placard à porte affleurante, un plan de travail en quartz modifié, une crédence multicolore, une crédence en brique, un électroménager en acier inoxydable, sol en béton ciré, îlot, un sol multicolore, un plan de travail multicolore et poutres apparentes.

Idée de décoration pour une grande cuisine ouverte parallèle et encastrable design avec un évier posé, un placard à porte plane, des portes de placard bleues, un plan de travail en bois, une crédence grise, sol en béton ciré, îlot, un sol gris et un plan de travail marron.

The tall 10’ high wall of storage in carbon gray super matte lacquer (BONDI line) provides a strong contrast to the white glossy lower units, ample household, and pantry storage, as well as hosting the fridge and oven appliances. Unique patterned corner open shelved unit on the left profile for presentation space and add lightne3ss tot he massive floor-to-ceiling volume.

An open plan kitchen houses a scullery and large island. It neighbours a large decking creates a year-round entertainment zone complete with a wine fridge.

Backsplash Arizona Tile Nouveau Calcutta Quartz
Photo credit: Joe Kusumoto
Aménagement d'une grande cuisine américaine linéaire moderne en bois brun avec un évier encastré, un placard à porte plane, un plan de travail en quartz modifié, une crédence blanche, une crédence en dalle de pierre, un électroménager en acier inoxydable, sol en béton ciré, îlot, un sol gris et un plan de travail multicolore.
Aménagement d'une grande cuisine américaine linéaire moderne en bois brun avec un évier encastré, un placard à porte plane, un plan de travail en quartz modifié, une crédence blanche, une crédence en dalle de pierre, un électroménager en acier inoxydable, sol en béton ciré, îlot, un sol gris et un plan de travail multicolore.
Idées déco de grandes cuisines avec sol en béton ciré
9