Idées déco de grandes cuisines avec tomettes au sol
Trier par :
Budget
Trier par:Populaires du jour
141 - 160 sur 2 785 photos
1 sur 3

This open floor-plan kitchen consists of a large island, stainless steel appliances, semi-custom cabinetry, and ample natural lighting.
Exemple d'une grande cuisine ouverte linéaire chic en bois foncé avec un évier de ferme, un placard à porte shaker, un plan de travail en quartz modifié, une crédence grise, une crédence en céramique, un électroménager en acier inoxydable, tomettes au sol, îlot, un sol multicolore, un plan de travail jaune et un plafond voûté.
Exemple d'une grande cuisine ouverte linéaire chic en bois foncé avec un évier de ferme, un placard à porte shaker, un plan de travail en quartz modifié, une crédence grise, une crédence en céramique, un électroménager en acier inoxydable, tomettes au sol, îlot, un sol multicolore, un plan de travail jaune et un plafond voûté.

Don’t shy away from the style of New Mexico by adding southwestern influence throughout this whole home remodel!
Aménagement d'une grande cuisine américaine sud-ouest américain en U avec un évier de ferme, un placard à porte shaker, des portes de placard bleues, une crédence multicolore, un électroménager en acier inoxydable, tomettes au sol, aucun îlot, un sol orange et un plan de travail blanc.
Aménagement d'une grande cuisine américaine sud-ouest américain en U avec un évier de ferme, un placard à porte shaker, des portes de placard bleues, une crédence multicolore, un électroménager en acier inoxydable, tomettes au sol, aucun îlot, un sol orange et un plan de travail blanc.
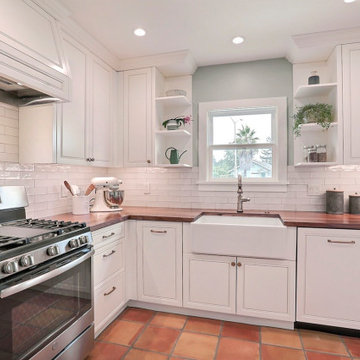
The walnut counter tops are the star in this farmhouse inspired kitchen. This hundred year old house deserved a kitchen that would be true to its history yet modern and beautiful. We went with country inspired features like the banquette, copper pendant, and apron sink. The cabinet hardware and faucet are a soft bronze finish. The cabinets a warm white and walls a lovely natural green. We added plenty of storage with the addition of the bar with cabinets and floating shelves. The banquette features storage along with custom cushions.
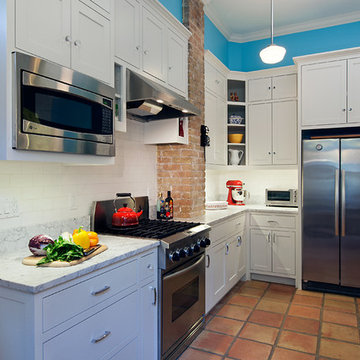
Deeper cabinets at microwave and fridge house the appliances neatly. The brick flue was pre-existing, a vestige of a former heating system.
Counters are polished Carrara marble.
Construction by CG&S Design-Build
Photography by Tommy Kile

We created the light shaft above the island, which allows light in through two new round windows. These openings used to be attic vents. The beams are reclaimed lumber. Lighting and pulls are from Rejuvenation.

Emily Redfield; EMR Photography
Cette image montre une grande cuisine encastrable rustique en U avec un évier de ferme, un placard à porte shaker, des portes de placard bleues, une crédence blanche, une crédence en céramique, tomettes au sol et îlot.
Cette image montre une grande cuisine encastrable rustique en U avec un évier de ferme, un placard à porte shaker, des portes de placard bleues, une crédence blanche, une crédence en céramique, tomettes au sol et îlot.
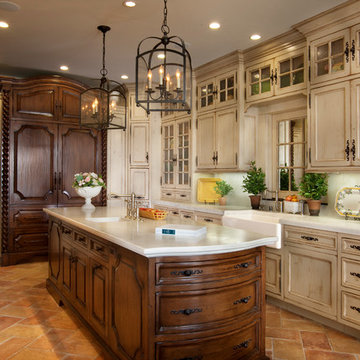
The wood used in the cabinets throughout the kitchen was distressed to match the reclaimed stone and marble.
Idées déco pour une grande cuisine américaine encastrable méditerranéenne en U et bois vieilli avec un évier de ferme, un placard avec porte à panneau encastré, plan de travail en marbre, une crédence blanche, une crédence en dalle de pierre, tomettes au sol, îlot et un sol rouge.
Idées déco pour une grande cuisine américaine encastrable méditerranéenne en U et bois vieilli avec un évier de ferme, un placard avec porte à panneau encastré, plan de travail en marbre, une crédence blanche, une crédence en dalle de pierre, tomettes au sol, îlot et un sol rouge.

Mert Carpenter Photography
Idées déco pour une grande cuisine américaine classique en U avec un évier de ferme, un placard avec porte à panneau surélevé, un plan de travail en granite, un électroménager en acier inoxydable, des portes de placard blanches, tomettes au sol, îlot, une crédence en carrelage de pierre, un sol rouge, une crédence beige, un plan de travail beige et poutres apparentes.
Idées déco pour une grande cuisine américaine classique en U avec un évier de ferme, un placard avec porte à panneau surélevé, un plan de travail en granite, un électroménager en acier inoxydable, des portes de placard blanches, tomettes au sol, îlot, une crédence en carrelage de pierre, un sol rouge, une crédence beige, un plan de travail beige et poutres apparentes.

Réalisation d'une grande cuisine sud-ouest américain en bois brun avec un évier encastré, un placard à porte shaker, un plan de travail en quartz modifié, une crédence bleue, une crédence en céramique, un électroménager en acier inoxydable, tomettes au sol, îlot, un sol orange et un plan de travail blanc.

The new owners of a huge Mt. Airy estate were looking to renovate the kitchen in their perfectly preserved and maintained home. We gutted the 1990's kitchen and adjoining breakfast room (except for a custom-built hutch) and set about to create a new kitchen made to look as if it was a mixture of original pieces from when the mansion was built combined with elements added over the intervening years.
The classic white cabinetry with 54" uppers and stainless worktops, quarter-sawn oak built-ins and a massive island "table" with a huge slab of schist stone countertop all add to the functional and timeless feel.
We chose a blended quarry tile which provides a rich, warm base in the sun-drenched room.
The existing hutch was the perfect place to house the owner's extensive cookbook collection. We stained it a soft blue-gray which along with the red of the floor, is repeated in the hand-painted Winchester tile backsplash.
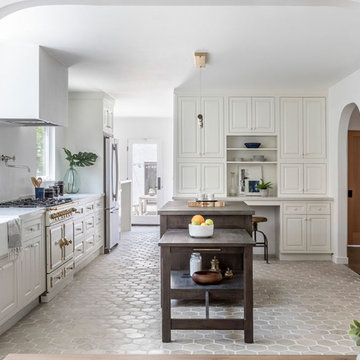
Exemple d'une grande cuisine parallèle scandinave fermée avec un évier de ferme, un placard avec porte à panneau surélevé, des portes de placard blanches, plan de travail en marbre, un électroménager en acier inoxydable, tomettes au sol, îlot, un sol beige et un plan de travail blanc.

Michael Hunter
Idée de décoration pour une grande cuisine ouverte méditerranéenne en U avec un placard sans porte, des portes de placards vertess, une crédence multicolore, une crédence en mosaïque, un électroménager en acier inoxydable, tomettes au sol, îlot, un sol rouge, un évier encastré et plan de travail carrelé.
Idée de décoration pour une grande cuisine ouverte méditerranéenne en U avec un placard sans porte, des portes de placards vertess, une crédence multicolore, une crédence en mosaïque, un électroménager en acier inoxydable, tomettes au sol, îlot, un sol rouge, un évier encastré et plan de travail carrelé.

PARIS 18
Décor en zelliges 5X5 cm posés un à un en crédence de cuisine.
Nombreuses nuances de couleur pour un effet mosaïque pixelisée, le bleu-gris s'associant ici parfaitement avec le plan de travail en chêne.
NATOMA
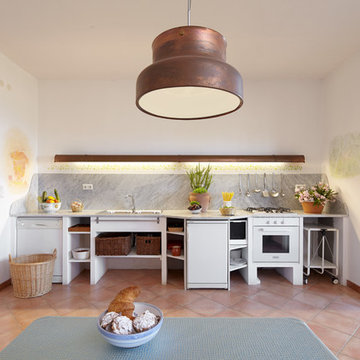
Oliver Kuty
Idées déco pour une grande cuisine américaine linéaire méditerranéenne avec un placard sans porte, des portes de placard blanches, une crédence grise, un électroménager blanc, tomettes au sol, aucun îlot et un sol orange.
Idées déco pour une grande cuisine américaine linéaire méditerranéenne avec un placard sans porte, des portes de placard blanches, une crédence grise, un électroménager blanc, tomettes au sol, aucun îlot et un sol orange.
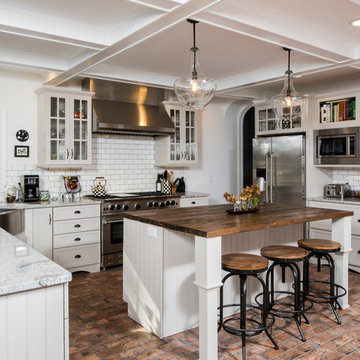
The kitchen was a full remodel, along with much of the first floor. The biggest challenge in the designing the space was coordinating all of the materials to work within the kitchen as well as within the rest of the house. The home was renovated to be more of an open concept plan, so the kitchen was open to the dining room and living room.
Top three notable/custom/unique features. Three notable features include the brick tile floor, custom wood countertop on the island and professional cooking appliances. The stainless steel farm sink and glass doors on the raised bar top add more detail throughout the space.
The project also included a mudroom and pantry area, complete with the same cabinets as shown in the kitchen.
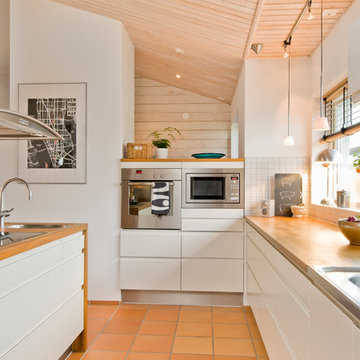
Johan Ekström
Aménagement d'une grande cuisine scandinave en L avec un évier posé, un placard à porte plane, des portes de placard blanches, un plan de travail en bois, une crédence blanche, un électroménager en acier inoxydable, îlot et tomettes au sol.
Aménagement d'une grande cuisine scandinave en L avec un évier posé, un placard à porte plane, des portes de placard blanches, un plan de travail en bois, une crédence blanche, un électroménager en acier inoxydable, îlot et tomettes au sol.
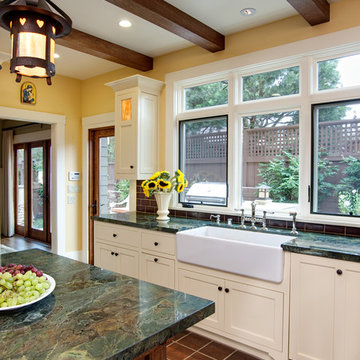
Exemple d'une grande cuisine américaine craftsman en U avec un évier de ferme, un placard avec porte à panneau surélevé, des portes de placard blanches, plan de travail en marbre, une crédence marron, une crédence en carrelage métro, un électroménager en acier inoxydable, tomettes au sol, îlot et un sol marron.

A bright and charming basement kitchen creates a coherent scheme with each colour complementing the next. A white Corian work top wraps around grey silk finished lacquered cupboard doors and draws. The look is complete with hexagonal terracotta floor tiles that bounce off the original brick work above the oven adding a traditional element.
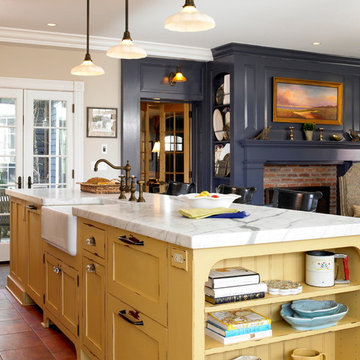
A view across the island into the great room hearth painted deep blue. Freezer drawers and dishwasher are concealed by panels. A platter rack is tucked beside the hearth.
Photo by Nancy E. Hill
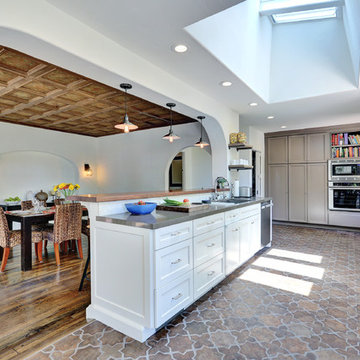
Idées déco pour une grande cuisine américaine méditerranéenne en L avec un placard à porte shaker, des portes de placard blanches, un électroménager en acier inoxydable, un plan de travail en surface solide, îlot, un évier encastré, une crédence beige, une crédence en brique, tomettes au sol et un sol multicolore.
Idées déco de grandes cuisines avec tomettes au sol
8