Cuisine
Trier par :
Budget
Trier par:Populaires du jour
121 - 140 sur 39 923 photos
1 sur 3

Cette image montre une grande cuisine bohème avec un évier 2 bacs, un placard à porte vitrée, un électroménager en acier inoxydable et sol en béton ciré.
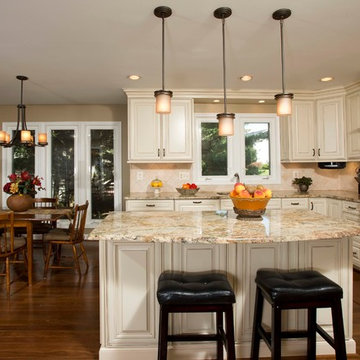
• A busy family wanted to rejuvenate their entire first floor. As their family was growing, their spaces were getting more cramped and finding comfortable, usable space was no easy task. The goal of their remodel was to create a warm and inviting kitchen and family room, great room-like space that worked with the rest of the home’s floor plan.
The focal point of the new kitchen is a large center island around which the family can gather to prepare meals. Exotic granite countertops and furniture quality light-colored cabinets provide a warm, inviting feel. Commercial-grade stainless steel appliances make this gourmet kitchen a great place to prepare large meals.
A wide plank hardwood floor continues from the kitchen to the family room and beyond, tying the spaces together. The focal point of the family room is a beautiful stone fireplace hearth surrounded by built-in bookcases. Stunning craftsmanship created this beautiful wall of cabinetry which houses the home’s entertainment system. French doors lead out to the home’s deck and also let a lot of natural light into the space.
From its beautiful, functional kitchen to its elegant, comfortable family room, this renovation achieved the homeowners’ goals. Now the entire family has a great space to gather and spend quality time.

http://sonomarealestatephotography.com/
Aménagement d'une grande cuisine ouverte classique en bois clair et U avec un évier 2 bacs, un placard à porte plane, une crédence verte, un électroménager blanc, une crédence en carreau de verre, parquet clair, îlot et un sol beige.
Aménagement d'une grande cuisine ouverte classique en bois clair et U avec un évier 2 bacs, un placard à porte plane, une crédence verte, un électroménager blanc, une crédence en carreau de verre, parquet clair, îlot et un sol beige.
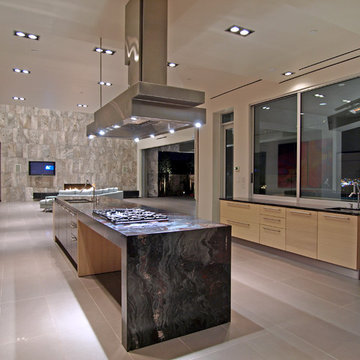
Exemple d'une grande cuisine ouverte encastrable tendance en U et bois clair avec un évier 2 bacs, un placard à porte plane, un plan de travail en granite, un sol en carrelage de porcelaine, îlot et un sol gris.
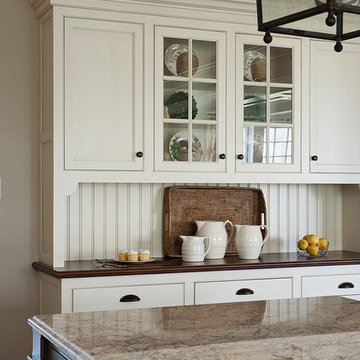
Photos from a custom-designed home in Newtown Square, PA from McIntyre Capron & Associates, Architects.
Photo Credits: Jay Greene
Exemple d'une grande cuisine américaine parallèle chic avec un évier 2 bacs, un placard à porte shaker, des portes de placard blanches, un plan de travail en granite, une crédence beige, un électroménager en acier inoxydable, parquet foncé et îlot.
Exemple d'une grande cuisine américaine parallèle chic avec un évier 2 bacs, un placard à porte shaker, des portes de placard blanches, un plan de travail en granite, une crédence beige, un électroménager en acier inoxydable, parquet foncé et îlot.
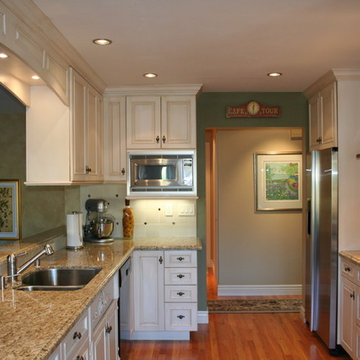
White Glazed Cabinets Galley Kitchen
Réalisation d'une grande cuisine ouverte parallèle tradition avec un évier 2 bacs, un placard avec porte à panneau surélevé, des portes de placard blanches, un plan de travail en granite, une crédence beige, une crédence en céramique, un électroménager en acier inoxydable, parquet clair et aucun îlot.
Réalisation d'une grande cuisine ouverte parallèle tradition avec un évier 2 bacs, un placard avec porte à panneau surélevé, des portes de placard blanches, un plan de travail en granite, une crédence beige, une crédence en céramique, un électroménager en acier inoxydable, parquet clair et aucun îlot.
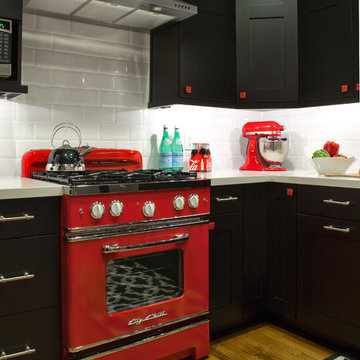
Kitchen Design by Robin Swarts for Highland Design Gallery in collaboration with Kandrac & Kole Interior Designs, Inc. Contractor: Swarts & Co. Photo © Jill Buckner

This family friendly kitchen design by K&W Interiors was selected as the Grand Prize Winner by Alaska's Best Kitchens Magazine for Fall/Winter 2012 and featured on the cover.
"A family with five children bought this home 2.5 years ago knowing that a kitchen renovation was in the near future. This outdated space with an unfriendly layout needed to be drastically changed to accommodate this large family's needs.
Having a list in hand of the requirements for their new space, the homeowners found designer Sheree' Baker of K&W Interiors to work with them. As a well trained design professional, Baker helped with all the details, such as choosing new countertops and selecting new appliances. The homeowner really disliked the old white tile counters. "They'll never come clean" she said. But, not only are the new quartz countertops easy to keep clean, they add significant counter space..." - Alaska's Best Kitchens

Light and airy contemporary kitchen with minimalist features. The large, stone clad island and expansive skylight hero the space.
Cette photo montre une grande cuisine ouverte moderne en L avec un évier 2 bacs, un placard à porte plane, des portes de placard blanches, un plan de travail en quartz modifié, une crédence blanche, une crédence en quartz modifié, un électroménager noir, sol en stratifié, îlot, un sol marron et un plan de travail blanc.
Cette photo montre une grande cuisine ouverte moderne en L avec un évier 2 bacs, un placard à porte plane, des portes de placard blanches, un plan de travail en quartz modifié, une crédence blanche, une crédence en quartz modifié, un électroménager noir, sol en stratifié, îlot, un sol marron et un plan de travail blanc.
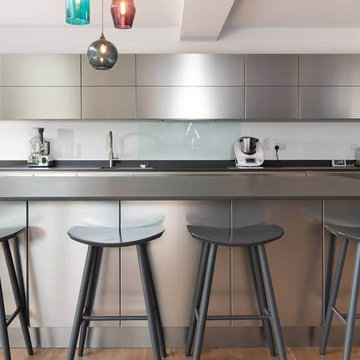
This stunning modern kitchen on Sandridgebury Lane, St Albans is the perfect example of form meeting function. The client wanted an ultra-modern kitchen that would be able to accommodate their large family and their love of entertaining. They wanted an almost commercial and industrial feel to the space, and they definitely achieved that goal with this striking scheme.
The sleek lines and monochromatic palette create a chic and elegant aesthetic, while the brushed steel surfaces and high-end appliances give the space a contemporary feel. We used a combination of brushed steel reproduction and lacquered laminate for the cabinets and a Dekton Domoos in matt graphite.
The luxury appliances are from Siemens, Blanco, and Quooker, and they were chosen for their quality and ability to meet a busy family's demands. This kitchen is truly a work of art and is sure to be the centre of many happy memories for years to come.

A modern Australian design with finishes that change over time. Connecting the bushland to the home with colour and texture.
Idées déco pour une grande cuisine ouverte parallèle contemporaine en bois clair avec un évier 2 bacs, un placard à porte plane, un plan de travail en béton, une crédence blanche, une crédence en carreau de porcelaine, un électroménager noir, parquet clair, îlot, un sol beige, un plan de travail gris et un plafond voûté.
Idées déco pour une grande cuisine ouverte parallèle contemporaine en bois clair avec un évier 2 bacs, un placard à porte plane, un plan de travail en béton, une crédence blanche, une crédence en carreau de porcelaine, un électroménager noir, parquet clair, îlot, un sol beige, un plan de travail gris et un plafond voûté.

Inspiration pour une grande cuisine américaine minimaliste en L avec un évier 2 bacs, un placard à porte plane, des portes de placard beiges, plan de travail en marbre, une crédence multicolore, une crédence en marbre, un électroménager en acier inoxydable, un sol en carrelage de céramique, îlot, un sol beige et un plan de travail blanc.

Réalisation d'une grande cuisine américaine parallèle tradition avec un évier 2 bacs, un placard à porte shaker, des portes de placard grises, un plan de travail en quartz modifié, une crédence blanche, une crédence en carrelage métro, un électroménager en acier inoxydable, un sol en bois brun, 2 îlots, un sol marron et un plan de travail blanc.

This beautiful home is used regularly by our Calgary clients during the weekends in the resort town of Fernie, B.C. While the floor plan offered ample space to entertain and relax, the finishes needed updating desperately. The original kitchen felt too small for the space which features stunning vaults and timber frame beams. With a complete overhaul, the newly redesigned space now gives justice to the impressive architecture. A combination of rustic and industrial selections have given this home a brand new vibe, and now this modern cabin is a showstopper once again!
Design: Susan DeRidder of Live Well Interiors Inc.
Photography: Rebecca Frick Photography

The Classic
Inspiration pour une grande cuisine parallèle traditionnelle avec un évier 2 bacs, un placard à porte shaker, des portes de placard blanches, un plan de travail en quartz modifié, un électroménager noir, parquet foncé, îlot, un sol marron, un plan de travail blanc et fenêtre.
Inspiration pour une grande cuisine parallèle traditionnelle avec un évier 2 bacs, un placard à porte shaker, des portes de placard blanches, un plan de travail en quartz modifié, un électroménager noir, parquet foncé, îlot, un sol marron, un plan de travail blanc et fenêtre.

Midcentury modern kitchen with white kitchen cabinets, solid surface countertops, and tile backsplash. Open shelving is used throughout. The wet bar design includes teal grasscloth. The floors are the original 1950's Saltillo tile. A flush mount vent hood has been used to not obstruct the view.
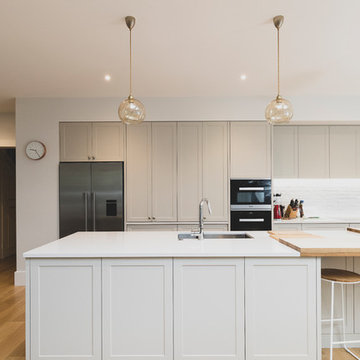
Panelform product used: Kendal (Shaker) style doors in Mist
Inspiration pour une grande cuisine américaine rustique en L avec un évier 2 bacs, un placard à porte shaker, des portes de placard beiges, un plan de travail en bois, une crédence blanche, une crédence en céramique, un électroménager en acier inoxydable, parquet clair, îlot, un sol marron et un plan de travail blanc.
Inspiration pour une grande cuisine américaine rustique en L avec un évier 2 bacs, un placard à porte shaker, des portes de placard beiges, un plan de travail en bois, une crédence blanche, une crédence en céramique, un électroménager en acier inoxydable, parquet clair, îlot, un sol marron et un plan de travail blanc.

Idée de décoration pour une grande cuisine ouverte parallèle design avec un évier 2 bacs, un placard à porte plane, des portes de placard blanches, un plan de travail en granite, une crédence verte, une crédence en céramique, un électroménager en acier inoxydable, un sol en vinyl, îlot, un plan de travail blanc et un plafond voûté.
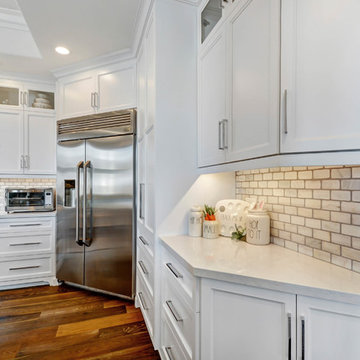
DYS Photo
Idée de décoration pour une grande cuisine tradition en U fermée avec un évier 2 bacs, un placard avec porte à panneau encastré, des portes de placard blanches, un plan de travail en quartz modifié, une crédence blanche, une crédence en marbre, un électroménager en acier inoxydable, un sol en bois brun, îlot, un sol marron et un plan de travail blanc.
Idée de décoration pour une grande cuisine tradition en U fermée avec un évier 2 bacs, un placard avec porte à panneau encastré, des portes de placard blanches, un plan de travail en quartz modifié, une crédence blanche, une crédence en marbre, un électroménager en acier inoxydable, un sol en bois brun, îlot, un sol marron et un plan de travail blanc.

Open plan kitchen diner with plywood floor-to-ceiling feature storage wall. Contemporary dark grey kitchen with exposed services.
Cette photo montre une grande cuisine américaine parallèle tendance avec un évier 2 bacs, des portes de placard grises, un plan de travail en bois, fenêtre, un sol en bois brun, îlot, un sol marron, un plan de travail marron et un plafond voûté.
Cette photo montre une grande cuisine américaine parallèle tendance avec un évier 2 bacs, des portes de placard grises, un plan de travail en bois, fenêtre, un sol en bois brun, îlot, un sol marron, un plan de travail marron et un plafond voûté.
7