Idées déco de grandes cuisines avec un évier de ferme
Trier par :
Budget
Trier par:Populaires du jour
141 - 160 sur 97 613 photos
1 sur 3
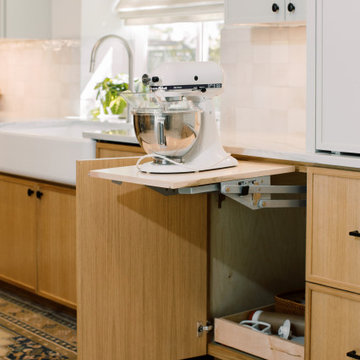
Cette image montre une grande cuisine américaine traditionnelle en U et bois clair avec un évier de ferme, un placard à porte shaker, un plan de travail en quartz modifié, une crédence blanche, une crédence en céramique, un électroménager en acier inoxydable, un sol en carrelage de porcelaine, aucun îlot, un sol beige et un plan de travail blanc.

Modern farmhouse kitchen. Brown kitchen table surrounded by plush chairs + a breakfast bar with comfy stools.
Inspiration pour une grande cuisine encastrable traditionnelle avec un évier de ferme, un sol en bois brun, îlot, un sol marron et poutres apparentes.
Inspiration pour une grande cuisine encastrable traditionnelle avec un évier de ferme, un sol en bois brun, îlot, un sol marron et poutres apparentes.
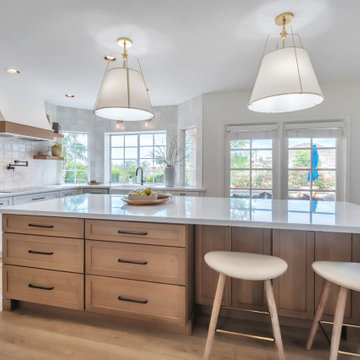
Idées déco pour une grande cuisine classique avec un évier de ferme, un placard à porte shaker, des portes de placard blanches, un plan de travail en quartz modifié, une crédence blanche, une crédence en céramique, un électroménager en acier inoxydable, un sol en vinyl, îlot, un sol marron et un plan de travail blanc.

This timeless kitchen is the perfect example of how rich color sets the mood. Inspired by Sherwin-Williams’ Dried Thyme, the green cabinetry brings a warm and contemporary look. The kitchen’s original layout is what attracted the owners to this home so with a few changes, the space now better fits the owners’ needs.
Straightening out a wall by the large bay window provided space to move the dishwasher, and gave room to build a tall cabinet with organized pullout drawers next to the stove for easy access and storage. This also created room to build a hidden appliance garage and flipping the location of the island sink provided more accessibility to the stove.
The bow front stove hood provides visual relief for the linear nature of the cabinets. Green ceramic tiles surround the porcelain herringbone tile in the contrasting niche dedicated to spices and oils, and the adjacent pot filler provides convenience.
The island was increased in size to provide for more storage and metal domed pendants provide lighting for both prepping and eating. Double-wall ovens have side handles for easy opening and convenience and provide easy access in a busy kitchen area.
Separating the dining room from the kitchen with the addition of a butler door, created space to easily connect and move between the two rooms while minimizing noise.
Photographer: Andrew Orozco

Large airy open plan kitchen, flooded with natural light opening onto the garden. Hand made timber units, with feature copper lights, antique timber floor and window seat.
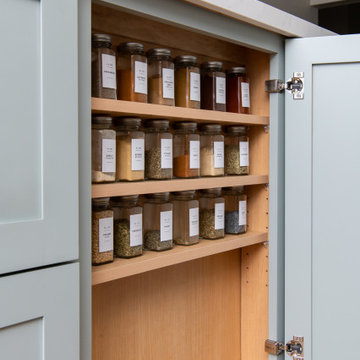
Functionality was a main focus in this remodel, a shallow spice cabinet is feature here to maximize organization & convenience.
Cette photo montre une grande cuisine américaine encastrable nature en U avec un évier de ferme, un placard avec porte à panneau encastré, des portes de placard blanches, un plan de travail en quartz modifié, une crédence blanche, une crédence en terre cuite, îlot, un sol marron et un plan de travail blanc.
Cette photo montre une grande cuisine américaine encastrable nature en U avec un évier de ferme, un placard avec porte à panneau encastré, des portes de placard blanches, un plan de travail en quartz modifié, une crédence blanche, une crédence en terre cuite, îlot, un sol marron et un plan de travail blanc.

Cette photo montre une grande cuisine ouverte chic en U avec un évier de ferme, un placard à porte shaker, des portes de placards vertess, un plan de travail en quartz modifié, une crédence blanche, une crédence en marbre, un électroménager en acier inoxydable, parquet clair, îlot, un sol beige et un plan de travail blanc.
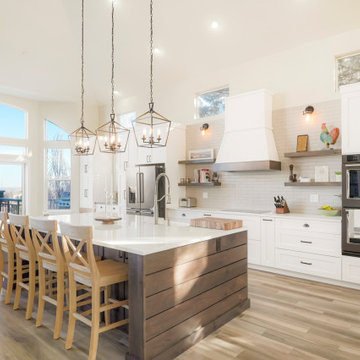
Inspiring kitchen renovation in Castle Pines that captures a bright, seaside aesthetic. Featuring white Shaker-style cabinetry with rustic beech accents.
David Bradley Cabinetry: Denali door style with White Frost paint on perimeter / Rustic beech accents with Stone finish on island, hood apron, and floating shelves.
Design by Jennie Showers, BKC Kitchen and Bath, in partnership with HS Design Build.
Photos: RangeFinder Photography
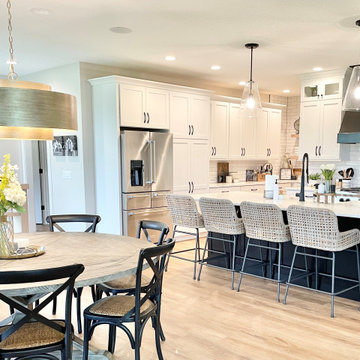
Open concept kitchen with White, Black and White Oak cabinetry and engineered quartz counters. New home in Bettendorf Iowa with cabinetry, counters, appliances, and lighting from Village Home Stores for Aspen Homes of the Quad Cities.

A large island with a waterfall countertop provides work space for multiple cooks and seating for the grandchildren.
Inspiration pour une grande cuisine américaine traditionnelle avec un évier de ferme, un placard avec porte à panneau encastré, des portes de placard blanches, un plan de travail en quartz, une crédence en céramique, un électroménager en acier inoxydable, un sol en carrelage de porcelaine, îlot, un sol beige et un plan de travail blanc.
Inspiration pour une grande cuisine américaine traditionnelle avec un évier de ferme, un placard avec porte à panneau encastré, des portes de placard blanches, un plan de travail en quartz, une crédence en céramique, un électroménager en acier inoxydable, un sol en carrelage de porcelaine, îlot, un sol beige et un plan de travail blanc.

Aménagement d'une grande cuisine ouverte linéaire bord de mer avec un évier de ferme, un placard avec porte à panneau encastré, des portes de placard blanches, un plan de travail en granite, une crédence grise, une crédence en céramique, un électroménager blanc, parquet peint, îlot, un sol beige, un plan de travail gris et poutres apparentes.
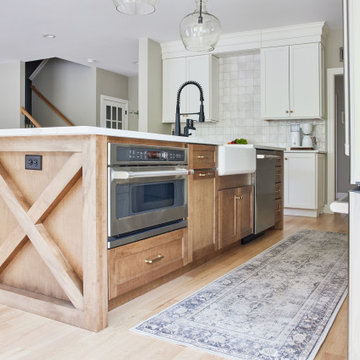
This large island is in the "Eagle Rock" stain on maple and houses the microwave oven, the dishwasher and a farm sink. Plenty of room for food prep as well as seating when entertaining!
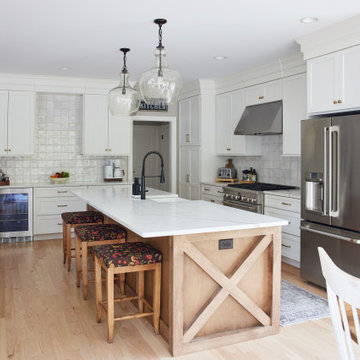
This kitchen features Medallion Cabinetry in the Lancaster door style in the "White Icing Classic" paint for the perimeter cabinetry and in the "Eagle Rock" stain on maple for the island.

Idée de décoration pour une grande cuisine américaine nordique en U et bois clair avec un évier de ferme, un placard à porte plane, un plan de travail en quartz modifié, une crédence blanche, une crédence en quartz modifié, un électroménager en acier inoxydable, parquet clair, îlot, un sol marron et un plan de travail blanc.

The Modern Spanish kitchen offers a space for a young family to enjoy. Equipped with a modern island, white cabinets, a white plaster hood, beige Spanish tile floors and clean details.
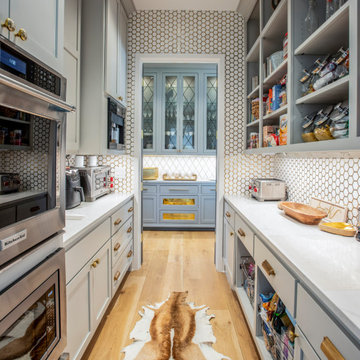
Exemple d'une grande cuisine parallèle nature fermée avec un évier de ferme, un placard à porte affleurante, des portes de placards vertess, plan de travail en marbre, une crédence blanche, un électroménager en acier inoxydable, parquet clair, un sol marron et un plan de travail blanc.

This inviting gourmet kitchen designed by Curtis Lumber Co., Inc. is perfect for the entertaining lifestyle of the homeowners who wanted a modern farmhouse kitchen in a new construction build. The look was achieved by mixing in a warmer white finish on the upper cabinets with warmer wood tones for the base cabinets and island. The cabinetry is Merillat Masterpiece, Ganon Full overlay Evercore in Warm White Suede sheen on the upper cabinets and Ganon Full overlay Cherry Barley Suede sheen on the base cabinets and floating shelves. The leg of the island has a beautiful taper to it providing a beautiful architectural detail. Shiplap on the window wall and on the back of the island adds a little extra texture to the space. A microwave drawer in a base cabinet, placed near the refrigerator, creates a separate cooking zone. Tucked in on the outskirts of the kitchen is a beverage refrigerator providing easy access away from cooking areas Ascendra Pulls from Tob Knobs in flat black adorn the cabinetry.
Photos property of Curtis Lumber Co., Inc.

Cette photo montre une grande cuisine ouverte linéaire chic avec un évier de ferme, un placard à porte shaker, des portes de placards vertess, un plan de travail en quartz, une crédence blanche, une crédence en quartz modifié, un électroménager en acier inoxydable, parquet clair, îlot et un plan de travail blanc.

French provincial style kitchen Saddle River, NJ
Following a French provincial style, the vast variety of materials used is what truly sets this space apart. Stained in a variation of tones, and accented by different types of moldings and details, each piece was tailored specifically to our clients' specifications. Accented also by stunning metalwork, pieces that breath new life into any space.

Cette photo montre une grande cuisine ouverte beige et blanche chic en L avec un évier de ferme, un placard à porte shaker, des portes de placard noires, un plan de travail en quartz modifié, une crédence blanche, une crédence en quartz modifié, un électroménager noir, parquet clair, îlot, un plan de travail blanc et un plafond voûté.
Idées déco de grandes cuisines avec un évier de ferme
8