Idées déco de grandes cuisines avec un plan de travail beige
Trier par :
Budget
Trier par:Populaires du jour
81 - 100 sur 13 585 photos
1 sur 3

Cette image montre une grande cuisine américaine traditionnelle en L avec un évier encastré, un placard avec porte à panneau surélevé, un plan de travail en quartz modifié, une crédence beige, une crédence en carrelage de pierre, un électroménager en acier inoxydable, un sol en bois brun, îlot, un sol marron et un plan de travail beige.

Rustic White Interiors
Cette image montre une grande cuisine ouverte en L avec un évier encastré, un placard à porte plane, des portes de placard blanches, un plan de travail en quartz, une crédence marron, une crédence en céramique, un électroménager en acier inoxydable, un sol en bois brun, îlot, un sol marron et un plan de travail beige.
Cette image montre une grande cuisine ouverte en L avec un évier encastré, un placard à porte plane, des portes de placard blanches, un plan de travail en quartz, une crédence marron, une crédence en céramique, un électroménager en acier inoxydable, un sol en bois brun, îlot, un sol marron et un plan de travail beige.
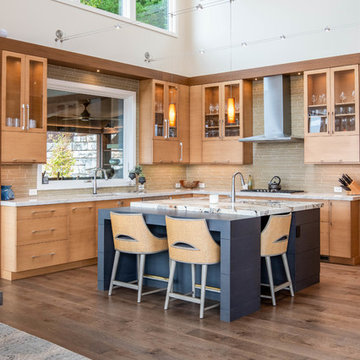
Idées déco pour une grande cuisine ouverte rétro en U et bois clair avec un évier encastré, un placard à porte plane, un électroménager en acier inoxydable, parquet foncé, îlot, un sol marron et un plan de travail beige.

Idées déco pour une grande cuisine ouverte parallèle contemporaine en bois brun avec un évier 2 bacs, un placard à porte plane, carreaux de ciment au sol, îlot, un sol beige, un plan de travail beige, une crédence noire et un électroménager en acier inoxydable.
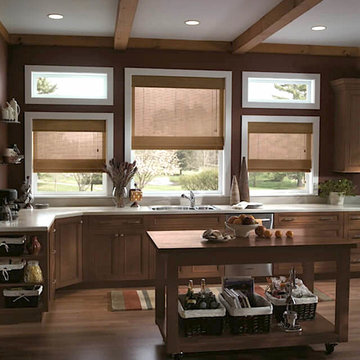
Cette photo montre une grande cuisine nature en L et bois brun avec un évier posé, un placard avec porte à panneau encastré, un électroménager en acier inoxydable, un sol en bois brun, îlot, un sol marron et un plan de travail beige.
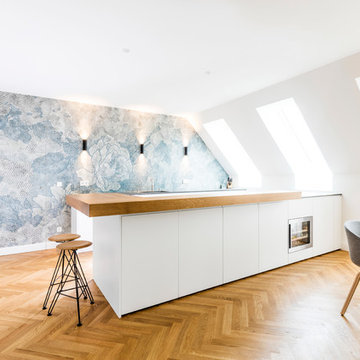
Cette photo montre une grande cuisine américaine scandinave en L avec un placard à porte plane, des portes de placard blanches, un plan de travail en bois, parquet clair, îlot, un sol beige, un plan de travail beige, une crédence multicolore, un électroménager en acier inoxydable et papier peint.
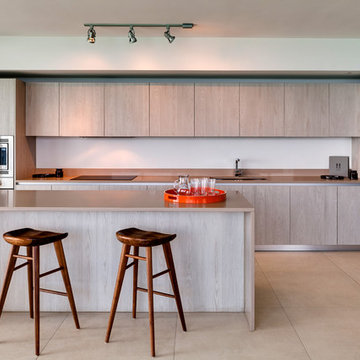
Cette photo montre une grande cuisine américaine linéaire moderne en bois clair avec un évier encastré, un placard à porte plane, une crédence blanche, un électroménager en acier inoxydable, îlot, un sol beige et un plan de travail beige.

Modern linear kitchen is lit by natural light coming in via a clerestory window above the cabinetry.
Réalisation d'une grande cuisine ouverte linéaire design avec un placard à porte plane, un plan de travail en quartz modifié, un électroménager en acier inoxydable, un sol en bois brun, îlot, des portes de placard noires, un sol marron, un évier posé, une crédence blanche, une crédence en céramique et un plan de travail beige.
Réalisation d'une grande cuisine ouverte linéaire design avec un placard à porte plane, un plan de travail en quartz modifié, un électroménager en acier inoxydable, un sol en bois brun, îlot, des portes de placard noires, un sol marron, un évier posé, une crédence blanche, une crédence en céramique et un plan de travail beige.

Small footprint, big impact. Taking down a wall opened this space. We also used a hood which lies flat to the ceiling for minimal intrusion, optimizing the view. Cabinets were customized for improving storage and keeping counter free of clutter. A place for everything and a place to entertain with friends. Photo: DeMane Design

Aménagement d'une grande cuisine américaine contemporaine en L et bois foncé avec un évier posé, un placard à porte plane, un plan de travail en surface solide, une crédence beige, un électroménager en acier inoxydable, un sol en calcaire, 2 îlots, un sol blanc et un plan de travail beige.
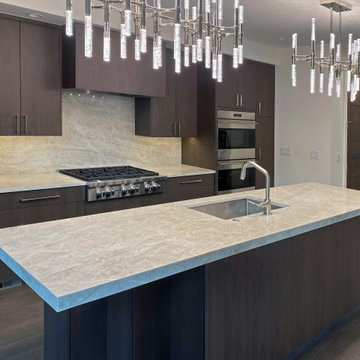
Extra long kitchen island. Taj Mahal kitchen countertops, full backsplash, mitred edges on the island.
Réalisation d'une grande cuisine avec un placard à porte plane, un plan de travail en quartz, une crédence beige, une crédence en dalle de pierre, un sol marron et un plan de travail beige.
Réalisation d'une grande cuisine avec un placard à porte plane, un plan de travail en quartz, une crédence beige, une crédence en dalle de pierre, un sol marron et un plan de travail beige.

Idée de décoration pour une grande cuisine parallèle tradition avec un placard avec porte à panneau surélevé, des portes de placard blanches, une crédence multicolore, un électroménager en acier inoxydable, un sol en bois brun, îlot, un sol marron, un plan de travail en calcaire, une crédence en carreau de porcelaine, un évier encastré et un plan de travail beige.

Welcome to our latest kitchen renovation project, where classic French elegance meets contemporary design in the heart of Great Falls, VA. In this transformation, we aim to create a stunning kitchen space that exudes sophistication and charm, capturing the essence of timeless French style with a modern twist.
Our design centers around a harmonious blend of light gray and off-white tones, setting a serene and inviting backdrop for this kitchen makeover. These neutral hues will work in harmony to create a calming ambiance and enhance the natural light, making the kitchen feel open and welcoming.
To infuse a sense of nature and add a striking focal point, we have carefully selected green cabinets. The rich green hue, reminiscent of lush gardens, brings a touch of the outdoors into the space, creating a unique and refreshing visual appeal. The cabinets will be thoughtfully placed to optimize both functionality and aesthetics.
Throughout the project, our focus is on creating a seamless integration of design elements to produce a cohesive and visually stunning kitchen. The cabinetry, hood, light fixture, and other details will be meticulously crafted using high-quality materials, ensuring longevity and a timeless appeal.
Countertop Material: Quartzite
Cabinet: Frameless Custom cabinet
Stove: Ilve 48"
Hood: Plaster field made
Lighting: Hudson Valley Lighting

In this open concept kitchen, you'll discover an inviting, spacious island that's perfect for gatherings and gourmet cooking. With meticulous attention to detail, custom woodwork adorns every part of this culinary haven, from the richly decorated cabinets to the shiplap ceiling, offering both warmth and sophistication that you'll appreciate.
The glistening countertops highlight the wood's natural beauty, while a suite of top-of-the-line appliances seamlessly combines practicality and luxury, making your cooking experience a breeze. The prominent farmhouse sink adds practicality and charm, and a counter bar sink in the island provides extra convenience, tailored just for you.
Bathed in natural light, this kitchen transforms into a welcoming masterpiece, offering a sanctuary for both culinary creativity and shared moments of joy. Count on the quality, just like many others have. Let's make your culinary dreams come true. Take action today and experience the difference.

Inspiration pour une grande cuisine encastrable nordique avec un évier de ferme, un placard à porte shaker, des portes de placard blanches, un plan de travail en quartz, une crédence beige, une crédence en carrelage métro, un sol en carrelage de porcelaine, un sol beige et un plan de travail beige.

With a primary focus on harnessing the stunning view out towards the Hudson river, our client wanted to use tones and stains that would be highlighted through natural light. As a result, the pairing of light tones of white and blue helped create this sense of continuity that we were searching for. As well as the incorporation of two central islands, the choice in materiality helped create a strong sense of contrast.

What was once a kitchen and dining area was enlarged to create an open floor plan including a large kitchen with seating for 5 plus a dining area and lounge area with fireplace. Instead of burying the beam in the ceiling, we decided to expose it and make it a feature in the space.

This traditional kitchen balances decorative details with elegance, to create a timeless design that feels luxurious and highly functional.
Réalisation d'une grande cuisine blanche et bois tradition en U et bois vieilli fermée avec un évier posé, un placard à porte shaker, un plan de travail en quartz modifié, une crédence beige, une crédence en céramique, un électroménager en acier inoxydable, îlot, un sol blanc, un plan de travail beige et un plafond en bois.
Réalisation d'une grande cuisine blanche et bois tradition en U et bois vieilli fermée avec un évier posé, un placard à porte shaker, un plan de travail en quartz modifié, une crédence beige, une crédence en céramique, un électroménager en acier inoxydable, îlot, un sol blanc, un plan de travail beige et un plafond en bois.
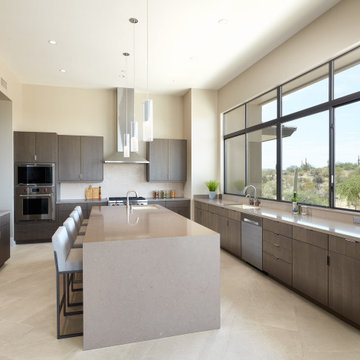
Idée de décoration pour une grande cuisine américaine design en U avec un évier encastré, un placard à porte plane, des portes de placard marrons, un plan de travail en quartz modifié, une crédence blanche, un électroménager en acier inoxydable, îlot et un plan de travail beige.

Idée de décoration pour une grande cuisine américaine design en L et bois brun avec un évier encastré, un placard à porte plane, un plan de travail en quartz modifié, une crédence blanche, une crédence en céramique, un électroménager en acier inoxydable, un sol en bois brun, îlot, un sol marron et un plan de travail beige.
Idées déco de grandes cuisines avec un plan de travail beige
5