Idées déco de grandes cuisines avec un plan de travail en stratifié
Trier par :
Budget
Trier par:Populaires du jour
121 - 140 sur 6 857 photos
1 sur 3
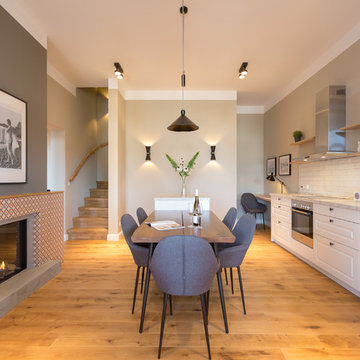
Usedom Travel
Réalisation d'une grande cuisine américaine linéaire design avec des portes de placard blanches, un plan de travail en stratifié, une crédence blanche, une crédence en carrelage métro, un électroménager en acier inoxydable, un plan de travail blanc, un sol marron et un sol en bois brun.
Réalisation d'une grande cuisine américaine linéaire design avec des portes de placard blanches, un plan de travail en stratifié, une crédence blanche, une crédence en carrelage métro, un électroménager en acier inoxydable, un plan de travail blanc, un sol marron et un sol en bois brun.
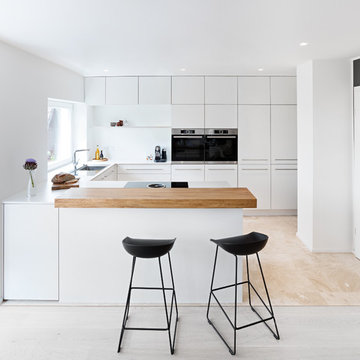
Elegante weiße Fronten, eine Theke aus massivem Eichenholt und raffinierte Details machen diese Küche zu einer echten Traumküche! Jede Menge Stauraum, moderne Technik und clevere Lösungen für "tote" Ecken zeichnen diese Küche aus.
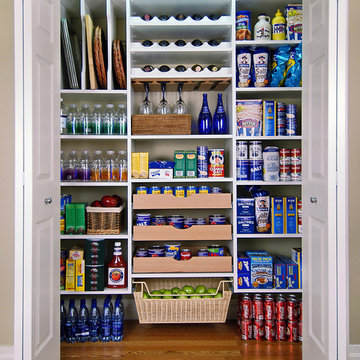
Pantry closet ideas from ClosetPlace
Réalisation d'une grande cuisine linéaire tradition fermée avec un placard sans porte, des portes de placard blanches, un plan de travail en stratifié et un sol en vinyl.
Réalisation d'une grande cuisine linéaire tradition fermée avec un placard sans porte, des portes de placard blanches, un plan de travail en stratifié et un sol en vinyl.

Dining area in coastal home with rattan textures and sideboard with scallop detail
Inspiration pour une grande cuisine ouverte marine en L avec un évier intégré, un placard à porte shaker, des portes de placard bleues, un plan de travail en stratifié, une crédence grise, une crédence en céramique, un électroménager noir, sol en stratifié, îlot et un plan de travail gris.
Inspiration pour une grande cuisine ouverte marine en L avec un évier intégré, un placard à porte shaker, des portes de placard bleues, un plan de travail en stratifié, une crédence grise, une crédence en céramique, un électroménager noir, sol en stratifié, îlot et un plan de travail gris.
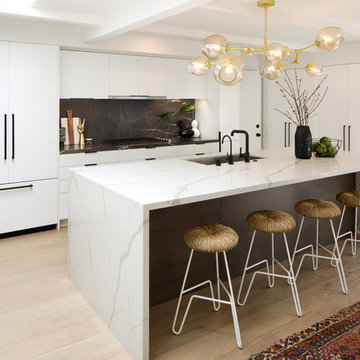
Open kitchen with white laminate cabinets
Calcatta Manhattan Polar Stone used on the island and waterfall edges
Design by Christie May with Rockwell Interiors
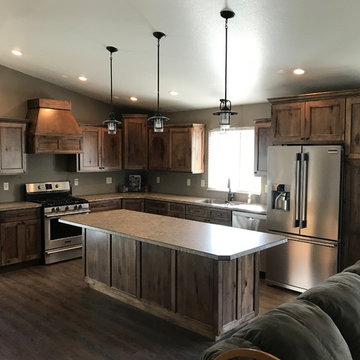
Rustic Maple cabinets with flat panel mission style doors with a coranado bead accent.
Cette image montre une grande cuisine ouverte chalet en bois brun et L avec un évier encastré, un électroménager en acier inoxydable, îlot, un placard avec porte à panneau encastré, un plan de travail en stratifié, un sol en bois brun et un sol marron.
Cette image montre une grande cuisine ouverte chalet en bois brun et L avec un évier encastré, un électroménager en acier inoxydable, îlot, un placard avec porte à panneau encastré, un plan de travail en stratifié, un sol en bois brun et un sol marron.

Add another dimension to your design with a variety of on-trend edge profiles and laminate surfaces. Exclusive edge profiles and an assortment of beautiful color and pattern options bring distinct style to any space.
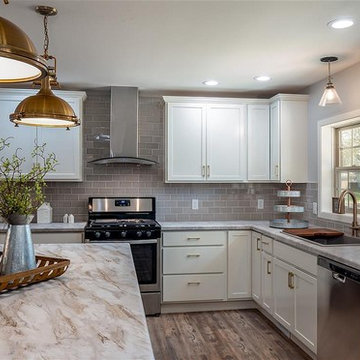
Réalisation d'une grande cuisine américaine champêtre en U avec un évier de ferme, un placard à porte shaker, un plan de travail en stratifié, une crédence grise, une crédence en carrelage métro, un électroménager en acier inoxydable, parquet clair, îlot, un sol marron, un plan de travail multicolore et des portes de placard blanches.
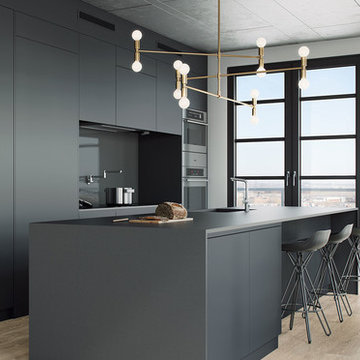
The kitchen has shades of dark grey, charcoal for its countertops, kithchen island, and cabinets. The charcoal glass backsplash completes the dark look. Equipments, devices and food products are ingeniously hidden behind the charcoal lacquered panels. All the appliances are integrated and the fridge is panel-ready. The countertop wraps the kitchen island, creating one distinctive element in the middle of the space.
Image credits: Francis Raymond

This Clarks Hill farmhouse kitchen was worn-out and awkwardly closed off from the dining space. The homeowner wanted new appliances and needed the paneling to be removed. Riverside Construction updated the design by creating an island with seating for two. We also opened up the space to the dining room by removing a wall. The space was brightened up using white shaker style cabinets with clean lines and hi-definition laminate counter tops. Cork flooring was added to create a nice contrast. Additionally, Riverside moved the range from the closed off wall to the left leg of the kitchen, improving the workflow in the kitchen. School house lights and beaded paneling on the island were added to bring back the charm of the early 1900’s.
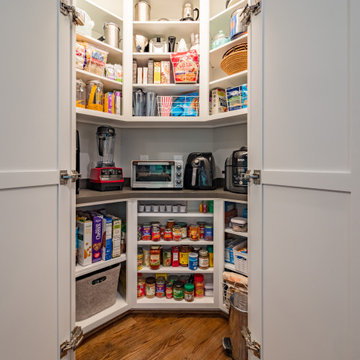
Cette image montre une grande cuisine américaine traditionnelle avec un placard à porte shaker, des portes de placard blanches, un plan de travail en stratifié, un électroménager en acier inoxydable, un sol en bois brun, îlot et un plan de travail gris.
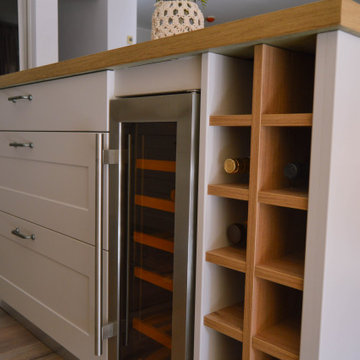
Esta cocina está formada por una puerta polilaminada enmarcada en beige combinada con una encimera de postformado imitación Nogal Natural. La cerámica del frontal es "tipo metro" en color claro y el suelo es laminado imitación madera.
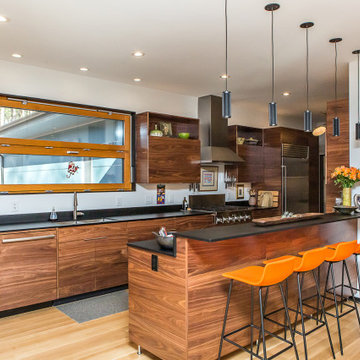
The raised Paperstone kitchen bar counter allows the couple's guests to sit and visit while they prepare dinner unimpeded.
Inspiration pour une grande cuisine américaine parallèle vintage en bois foncé avec un évier encastré, un placard à porte plane, un plan de travail en stratifié, une crédence noire, un électroménager en acier inoxydable, un sol en bois brun, îlot, un sol marron et plan de travail noir.
Inspiration pour une grande cuisine américaine parallèle vintage en bois foncé avec un évier encastré, un placard à porte plane, un plan de travail en stratifié, une crédence noire, un électroménager en acier inoxydable, un sol en bois brun, îlot, un sol marron et plan de travail noir.
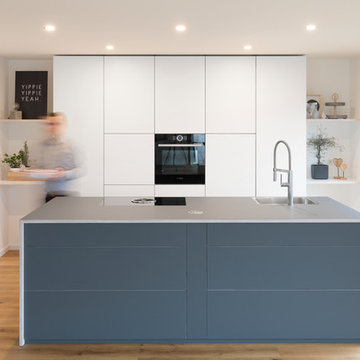
Dieses Küchendesign ist ein echtes Highlight. Eingerahmt von offenen Regalen vereint die deckenhohe Schrankwand Stauraum und ergonomisch platzierte Küchengeräte mit minimalistischem Design. Die mittig platzierte Kücheninsel sorgt für Arbeitsfläche und bildet dank dunkelgrauen Fronten und grauer Arbeitsplatte einen optischen Kontrast zum weißen "Hintergrund".
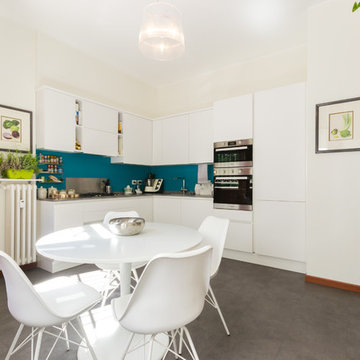
La cucina è stata realizzata con mobili disegnati su misura, in laccato bianco opaco. La parete retrostante, per dar maggior carattere all'ambiente, è stata trattata a smalto opaco color ottanio. Lampada Kartell, tavolo IKea, sedie Maison du Monde.
PH: POParch studio
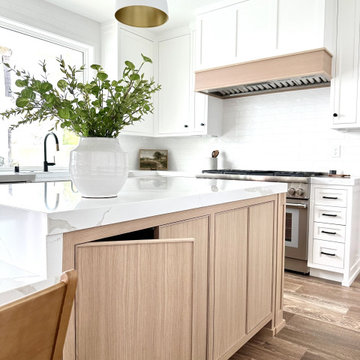
Design Build Modern Transitional Kitchen Remodel with white cabinets, quartz countertops, wood floors in Lake Forest Orange County, California
Cette photo montre une grande cuisine américaine chic en L avec un évier de ferme, un placard à porte shaker, des portes de placard blanches, un plan de travail en stratifié, une crédence blanche, une crédence en céramique, un électroménager en acier inoxydable, parquet clair, 2 îlots, un sol marron, un plan de travail blanc et un plafond voûté.
Cette photo montre une grande cuisine américaine chic en L avec un évier de ferme, un placard à porte shaker, des portes de placard blanches, un plan de travail en stratifié, une crédence blanche, une crédence en céramique, un électroménager en acier inoxydable, parquet clair, 2 îlots, un sol marron, un plan de travail blanc et un plafond voûté.
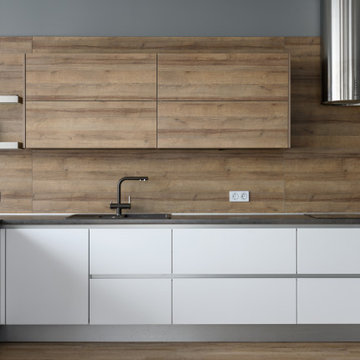
Два главных оттенка в палитре — металлический серый и пыльный розовый, который выгодно оттеняют геометричные черные линии. «Основным руководителем действий выступала заказчица, наверное, именно поэтому цветовая гамма всего интерьера светлая и немного женственная. Но, конечно же, есть в ней и мужское начало. Это заметно невооруженным взглядом в строгости линий и брутальность некоторых элементов».
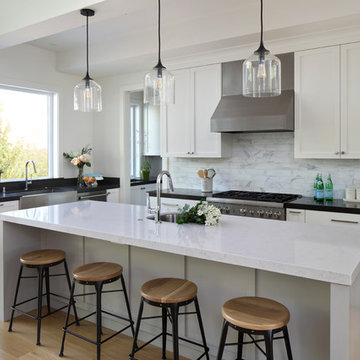
Aménagement d'une grande cuisine américaine campagne en L avec un évier de ferme, un placard à porte shaker, des portes de placard blanches, une crédence blanche, un électroménager en acier inoxydable, un sol en bois brun, îlot, un sol marron, plan de travail noir, un plan de travail en stratifié et une crédence en marbre.
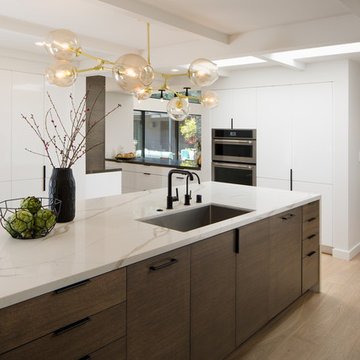
Open kitchen with white laminate cabinets
Calcatta Manhattan Polar Stone used on the island and waterfall edges
Design by Christie May with Rockwell Interiors
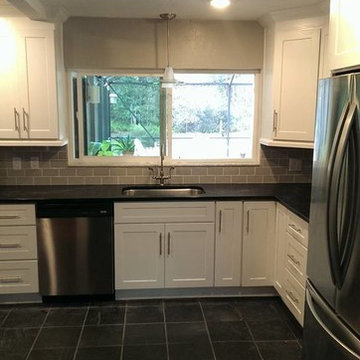
Inspiration pour une grande cuisine américaine traditionnelle en L avec un évier posé, un placard à porte shaker, des portes de placard blanches, un plan de travail en stratifié, une crédence grise, une crédence en carreau de verre, un électroménager en acier inoxydable, une péninsule, un sol en carrelage de céramique, plan de travail noir et un sol noir.
Idées déco de grandes cuisines avec un plan de travail en stratifié
7