Idées déco de grandes cuisines avec un plan de travail en verre
Trier par :
Budget
Trier par:Populaires du jour
41 - 60 sur 1 023 photos
1 sur 3
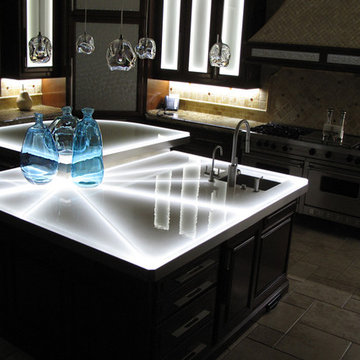
This is not your typical glass counter top. Cast Glass Images has a custom glass application that they call their "Bubble Fusion Series". It is a custom fused glass technique that incorporates tiny air bubble inclusions. Standard and custom colors are available. The color featured is "Crystal Clear" even though it looks like a white countertop. Cast Glass Images also provided the custom hardware and custom lighting for this kitchen counter top. Glass counter tops provide a sleek, sophisticated look to any kitchen!
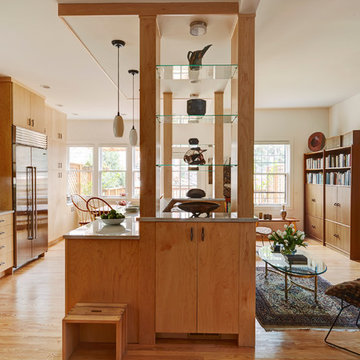
Photos: Mike Kaskel
Aménagement d'une grande cuisine américaine moderne en L et bois clair avec un évier 1 bac, un placard à porte plane, un plan de travail en verre, une crédence grise, une crédence en carreau de verre, un électroménager en acier inoxydable, parquet clair, îlot et un sol beige.
Aménagement d'une grande cuisine américaine moderne en L et bois clair avec un évier 1 bac, un placard à porte plane, un plan de travail en verre, une crédence grise, une crédence en carreau de verre, un électroménager en acier inoxydable, parquet clair, îlot et un sol beige.
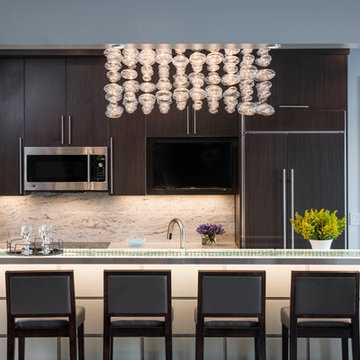
Complete restructure of this lower level. This space was a 2nd bedroom that proved to be the perfect space for this galley kitchen which holds all that a full kitchen has. ....John Carlson Photography
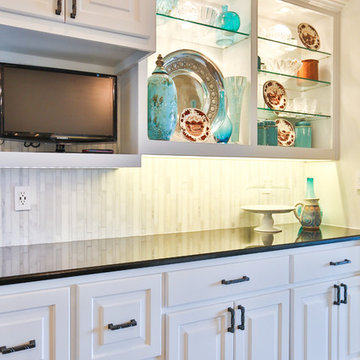
This large and bright kitchen was rethought from a dark cabinet, dark counter top and closed in feel. First the large separating wall from the kitchen into the back hallway overlooking the pool was reduced in height to allow light to spill into the room all day long. Navy Cabinets were repalinted white and the island was updated to a light grey. Absolute black counter tops were left on the perimeter cabinets but the center island and sink area were resurfaced in Cambria Ella. A apron front sign with Newport Brass bridge faucet was installed to accent the area. New pendant lights over the island and retro barstools complete the look. New undercabinet lighting, lighted cabinets and new recessed lighting finished out the kitchen in a new clean bright and welcoming room. Perfect for the grandkids to be in.
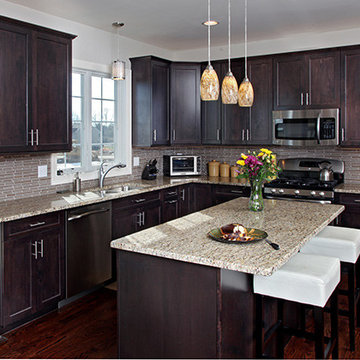
Hard Maple/Espresso
Shaker
Granite Countertop: New Venetian Gold
David Glasofer
Cette image montre une grande cuisine américaine méditerranéenne en L et bois foncé avec un évier 2 bacs, un placard à porte shaker, un plan de travail en verre, une crédence beige, une crédence en carreau de verre, un électroménager en acier inoxydable, parquet foncé et îlot.
Cette image montre une grande cuisine américaine méditerranéenne en L et bois foncé avec un évier 2 bacs, un placard à porte shaker, un plan de travail en verre, une crédence beige, une crédence en carreau de verre, un électroménager en acier inoxydable, parquet foncé et îlot.
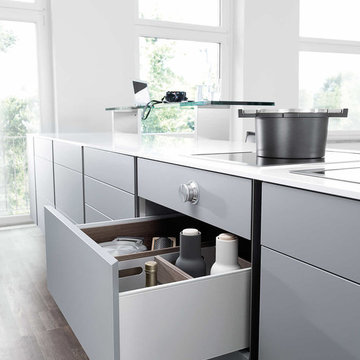
The worldwide success of P'7340 has brought together, once again, Poggenpohl and the Porsche Design Studio to present to the world a new direction in exceptional kitchen design.
Discover the fascination of the new P'7350 kitchen concept and its clear design silhouette.
Offered in four finishes: white, grey, black and gray walnut.
The new P'7350 offers cabinetry, counter (4 glass offerings), table (New Zealand Pine) and shelving (glass or aluminum).
Customizable for your available space and layout preference.
Appliances and fixtures are ordered separately.
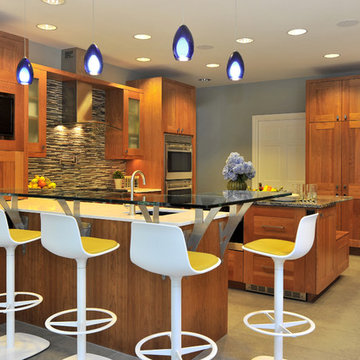
Cette image montre une grande cuisine américaine design en bois brun avec un électroménager en acier inoxydable, un plan de travail en verre, un évier encastré, une crédence multicolore, un sol en carrelage de céramique et îlot.
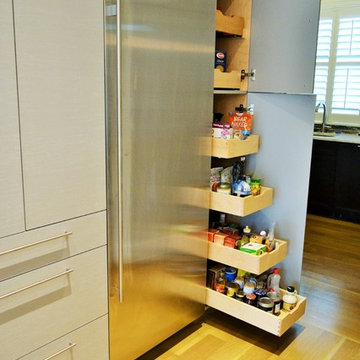
Lew Tischler
Aménagement d'une grande arrière-cuisine contemporaine en L et bois clair avec un évier encastré, un placard à porte vitrée, un plan de travail en verre, une crédence blanche, une crédence en carreau de verre, un électroménager en acier inoxydable, parquet clair et îlot.
Aménagement d'une grande arrière-cuisine contemporaine en L et bois clair avec un évier encastré, un placard à porte vitrée, un plan de travail en verre, une crédence blanche, une crédence en carreau de verre, un électroménager en acier inoxydable, parquet clair et îlot.

Le projet Lafayette est un projet extraordinaire. Un Loft, en plein coeur de Paris, aux accents industriels qui baigne dans la lumière grâce à son immense verrière.
Nous avons opéré une rénovation partielle pour ce magnifique loft de 200m2. La raison ? Il fallait rénover les pièces de vie et les chambres en priorité pour permettre à nos clients de s’installer au plus vite. C’est pour quoi la rénovation sera complétée dans un second temps avec le changement des salles de bain.
Côté esthétique, nos clients souhaitaient préserver l’originalité et l’authenticité de ce loft tout en le remettant au goût du jour.
L’exemple le plus probant concernant cette dualité est sans aucun doute la cuisine. D’un côté, on retrouve un côté moderne et neuf avec les caissons et les façades signés Ikea ainsi que le plan de travail sur-mesure en verre laqué blanc. D’un autre, on perçoit un côté authentique avec les carreaux de ciment sur-mesure au sol de Mosaïc del Sur ; ou encore avec ce bar en bois noir qui siège entre la cuisine et la salle à manger. Il s’agit d’un meuble chiné par nos clients que nous avons intégré au projet pour augmenter le côté authentique de l’intérieur.
A noter que la grandeur de l’espace a été un véritable challenge technique pour nos équipes. Elles ont du échafauder sur plusieurs mètres pour appliquer les peintures sur les murs. Ces dernières viennent de Farrow & Ball et ont fait l’objet de recommandations spéciales d’une coloriste.
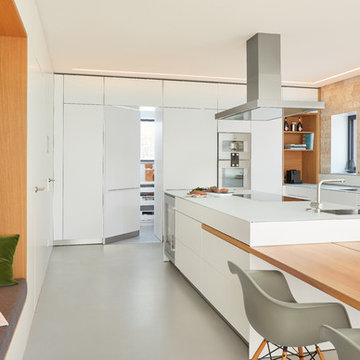
Florian Thierer Photography
Cette photo montre une grande cuisine américaine tendance en L avec un évier intégré, un placard à porte plane, des portes de placard blanches, un plan de travail en verre, une crédence beige, une crédence en dalle de pierre, un sol en vinyl, îlot, un sol gris et un plan de travail blanc.
Cette photo montre une grande cuisine américaine tendance en L avec un évier intégré, un placard à porte plane, des portes de placard blanches, un plan de travail en verre, une crédence beige, une crédence en dalle de pierre, un sol en vinyl, îlot, un sol gris et un plan de travail blanc.
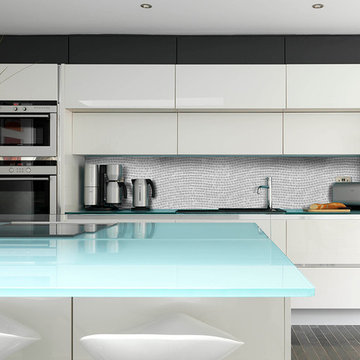
Stylish Kitchen with modern appliances, glass top island and light beige variation mosaic tile backsplash.
Exemple d'une grande cuisine linéaire tendance avec un placard à porte plane, des portes de placard blanches, un plan de travail en verre, une crédence beige, une crédence en mosaïque et îlot.
Exemple d'une grande cuisine linéaire tendance avec un placard à porte plane, des portes de placard blanches, un plan de travail en verre, une crédence beige, une crédence en mosaïque et îlot.
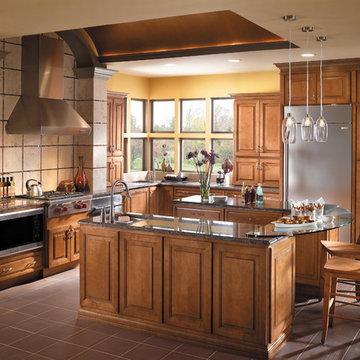
This kitchen was created with StarMark Cabinetry's Sonoma door style in Maple finished in a cabinet color called Caramel with Chocolate glaze.
Cette image montre une grande cuisine ouverte traditionnelle en L et bois brun avec un placard avec porte à panneau surélevé, un plan de travail en verre, un électroménager en acier inoxydable, îlot, un évier encastré, une crédence beige, une crédence en carrelage de pierre, un sol en carrelage de céramique et un sol marron.
Cette image montre une grande cuisine ouverte traditionnelle en L et bois brun avec un placard avec porte à panneau surélevé, un plan de travail en verre, un électroménager en acier inoxydable, îlot, un évier encastré, une crédence beige, une crédence en carrelage de pierre, un sol en carrelage de céramique et un sol marron.
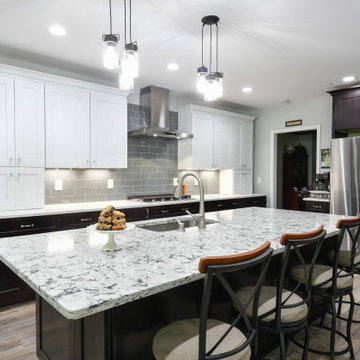
Designed by Catherine Neitzey of Reico Kitchen & Bath in Fredericksburg, VA in collaboration with Heritage Contracting Services, this transitional style inspired two-finish kitchen design features Merillat Classic Tolani Maple Kona and Merillat Masterpiece Montresano with Aged Picket Fence finish cabinets. The bathroom also features Tolani Maple Kona cabinetry. The kitchen includes an Imagery Glass Mosaic 3x6 in Rain material Glass GM07412 tile backsplash.
“We walked into Reico without an appointment, because 2 friends highly recommended them.
We were warmly greeted by Cat, even without an appointment,” said the client. “Cat listened, and then pulled out samples as she guided us patiently through the process. She brought to our attention a cabinet larger than the actual area in our plan. We were able to adjust before it was ordered. Her guidance, suggestions and attention to our likes and dislikes proved to be invaluable.”
“This project was remodeling a basement to add to a multi-generation home with an eye on creating a space to enjoy,” said Cat. “I hit it off with the client right away, meeting prior to selecting a contractor which changed the dynamic of our roles for the duration of the project.”
The client added, “One of the best services Reico provided was computer generated visuals. It helped us see what the overall look would be. The kitchen and bathroom are beyond our expectations. We love the look and the flow!”
“We changed the wall cabinet color as the space started to come together with all of the supporting selections made,” said Cat. “The Aged Picket Fence painted finish with its artisan random distressing contrasts the contemporary base cabinets and glass tile in the best way. It is such a warm version of today's popular white and gray color schemes. Added greens and textures really keep the space so warm and inviting.”
Photos by Tim Snyder Photography.

Photo Credits: Brian Vanden Brink
Interior Design: Shor Home
Idée de décoration pour une grande cuisine ouverte encastrable design en L et bois clair avec un plan de travail en verre, un évier encastré, un placard à porte plane, une crédence beige, une crédence en feuille de verre, parquet clair, îlot et un sol marron.
Idée de décoration pour une grande cuisine ouverte encastrable design en L et bois clair avec un plan de travail en verre, un évier encastré, un placard à porte plane, une crédence beige, une crédence en feuille de verre, parquet clair, îlot et un sol marron.
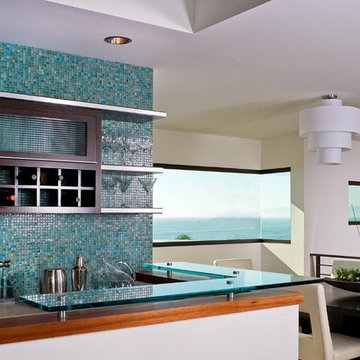
The floor plan of this 3-story ocean view home takes into account the most optimal levels and vistas for leisure and entertaining while creating privacy for the living quarters. Privately defined great room, dining room and living room spaces open onto one another to achieve a sense of expansive connection while still maintaining their subtle intimacy. Visually seamless transitions between indoor/outdoor spaces are a signature of Steve Lazar. Thoughtfully designed by Steve Lazar of design + build by South Swell. designbuildbysouthswell.com
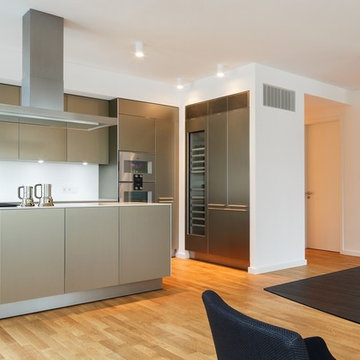
Kühnapfel Fotografie
Inspiration pour une grande cuisine ouverte design en L avec une crédence blanche, parquet clair, un placard à porte plane, des portes de placard grises, un électroménager en acier inoxydable, îlot, un évier posé, un plan de travail en verre, une crédence en feuille de verre et un sol beige.
Inspiration pour une grande cuisine ouverte design en L avec une crédence blanche, parquet clair, un placard à porte plane, des portes de placard grises, un électroménager en acier inoxydable, îlot, un évier posé, un plan de travail en verre, une crédence en feuille de verre et un sol beige.
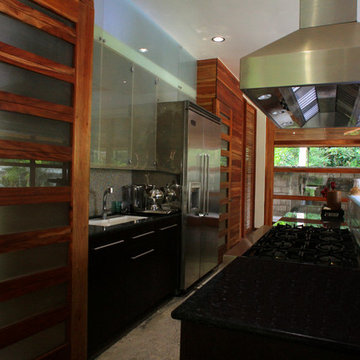
Idée de décoration pour une grande arrière-cuisine ethnique en bois foncé avec un évier posé, un plan de travail en verre, sol en béton ciré, îlot et un sol gris.
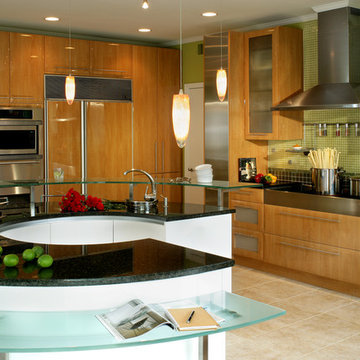
Cover of Kitchen & Bath Business Magazine
Photo - Peter Rymwid
Cette image montre une grande cuisine américaine minimaliste en bois clair avec une crédence verte, une crédence en carreau de verre, un évier encastré, un placard à porte plane, un plan de travail en verre, un électroménager en acier inoxydable, un sol en carrelage de porcelaine et îlot.
Cette image montre une grande cuisine américaine minimaliste en bois clair avec une crédence verte, une crédence en carreau de verre, un évier encastré, un placard à porte plane, un plan de travail en verre, un électroménager en acier inoxydable, un sol en carrelage de porcelaine et îlot.
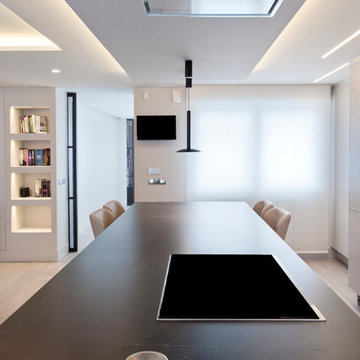
Los clientes de este ático confirmaron en nosotros para unir dos viviendas en una reforma integral 100% loft47.
Esta vivienda de carácter eclético se divide en dos zonas diferenciadas, la zona living y la zona noche. La zona living, un espacio completamente abierto, se encuentra presidido por una gran isla donde se combinan lacas metalizadas con una elegante encimera en porcelánico negro. La zona noche y la zona living se encuentra conectado por un pasillo con puertas en carpintería metálica. En la zona noche destacan las puertas correderas de suelo a techo, así como el cuidado diseño del baño de la habitación de matrimonio con detalles de grifería empotrada en negro, y mampara en cristal fumé.
Ambas zonas quedan enmarcadas por dos grandes terrazas, donde la familia podrá disfrutar de esta nueva casa diseñada completamente a sus necesidades
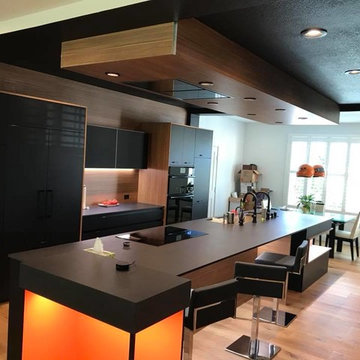
This Dekton Kitchen was featured in Sacramento Homes Magazine & we're so very proud. The color is "Sirius" & the product, Dekton, is available through Cosentino. It's known for being extremely durable & having a unique look & feel.
Idées déco de grandes cuisines avec un plan de travail en verre
3