Idées déco de grandes cuisines avec un sol blanc
Trier par :
Budget
Trier par:Populaires du jour
61 - 80 sur 9 256 photos
1 sur 3
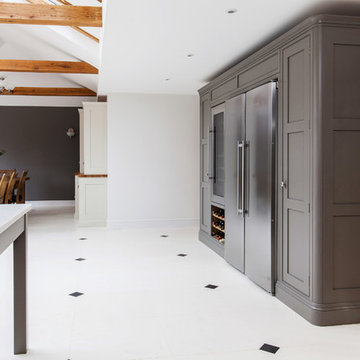
Burlanes were called in to design, create and install a kitchen in a Sevenoaks new build family home. Working from a blank canvas meant we could create a wonderfully organised, functional and beautiful modern kitchen, including all the kitchen must-haves and storage solutions they need to ensure their daily, busy family life runs smoothly.

Inspiration pour une grande cuisine américaine minimaliste en L et bois brun avec un évier encastré, un placard à porte plane, un plan de travail en quartz, une crédence noire, îlot, un sol blanc et plan de travail noir.

This Old world charm kitchen perfectly balances traditional, antiques and mid-century style. Raw natural finishes and texture shine's in this well though-out design style. With the avid entertainer and home chef in mind this kitchen is packed with functionality in mind with space for all.

Inspiration pour une grande cuisine américaine encastrable traditionnelle en U avec un évier encastré, un placard à porte shaker, des portes de placards vertess, un plan de travail en quartz, une crédence blanche, une crédence en carrelage métro, un sol en calcaire, îlot, un sol blanc et un plan de travail blanc.
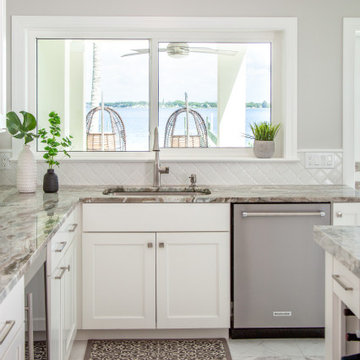
Exemple d'une grande cuisine méditerranéenne avec des portes de placard blanches, un plan de travail en granite, une crédence blanche, un électroménager en acier inoxydable, un sol en marbre, îlot, un sol blanc et un plan de travail gris.

This traditional kitchen balances decorative details with elegance, to create a timeless design that feels luxurious and highly functional.
Cette photo montre une grande cuisine blanche et bois chic en U et bois vieilli fermée avec un évier posé, un placard à porte shaker, un plan de travail en quartz modifié, une crédence beige, une crédence en céramique, un électroménager en acier inoxydable, îlot, un sol blanc, un plan de travail beige et un plafond en bois.
Cette photo montre une grande cuisine blanche et bois chic en U et bois vieilli fermée avec un évier posé, un placard à porte shaker, un plan de travail en quartz modifié, une crédence beige, une crédence en céramique, un électroménager en acier inoxydable, îlot, un sol blanc, un plan de travail beige et un plafond en bois.

This is the beautiful Siteline Display in our showroom. I has three Galley Ideal Workstations, Cambria's Skara Brae countertops, Bosch appliances, an induction cooktop, and The Galley Accessory Kits.

Exemple d'une grande cuisine chic avec un évier de ferme, un placard avec porte à panneau surélevé, des portes de placard blanches, un plan de travail en quartz, une crédence blanche, une crédence en dalle de pierre, un électroménager en acier inoxydable, un sol en carrelage de céramique, îlot, un sol blanc, un plan de travail blanc et un plafond à caissons.

This "Miami" kitchen features a handle-less design across all doors and drawers. The island is shown here in grey matte lacquer and tall units in Eucalyptus wood veneer. Aluminum framed glass doors creates elegant display units. Sturdy floating shelves made from lacquered steel mounted on Eucalyptus veneer panels. Wall mounted base unit provide additional storage while functioning as a sideboard.
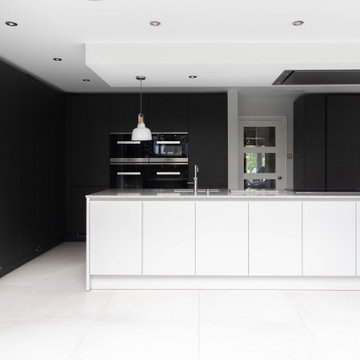
As part of a rear extension to a 20th Century Art Deco property in Middlesex, this minimalist open plan kitchen was designed by Jo Johal, managing director of Vogue Kitchens using furniture by German brand, Leicht.
Designed as a room in which to cook and entertain, the handleless kitchen maximises space and minimises clutter. Leading directly to an extensive garden via a wall of bi-fold doors that run the entire length of the kitchen which features Carbon Grey matt lacquered tall door fronts with and Platinum White laminate door and drawer fronts for the kitchen island.
Carbon grey-fronted storage abounds in this kitchen which features floor to ceiling cabinetry including a full-size contemporary pantry, further cupboards with pull out units and shelving together with a tall Le Mans corner unit to house an array of pans. Housed within is a fully integrated Liebherr Fridge and Freezer. Facing the garden the run of cabinetry continues with more storage units that surround a bank of Miele ovens – two 60cm multifunction pyrolytic ovens side-by-side topped by, a 45cm steam oven and a 45cm microwave.
A five metre by three metre kitchen island faces out to the garden and incorporates a wet area for food preparation at one end, surface cooking on a Miele 80cm induction hob take place at the centre and informal dining takes place at the other as the Quartzform worktop features an extended overhang with bar stools beneath. Within the undercounter cabinetry is a Miele 60cm Dishwasher and a Caple 60cm 2-Zone Wine Cooler. Directly above is a Gutmann Claro integrated Ceiling Extractor.
Behind the island is a further tall cupboard in carbon grey with pocket doors. By day, when closed, this forms a continuation of the run of cabinetry on the other side of the kitchen door. By night, when the pocket doors are folded back into recesses, an entire full-size backlit glass-backed bar area is revealed, with glass shelves and pull-out drawers beneath.

This open concept floor plan features a nice bright space for living and entertaining. Extra storage is provided in the kitchen with an added pantry.
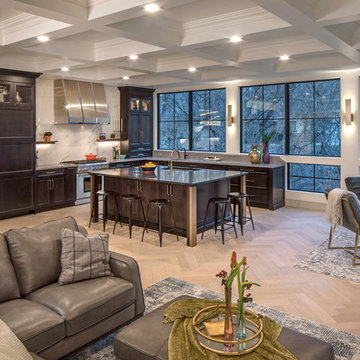
This kitchen was part of a 700sq ft addition that was added to the back of this home. The kitchen area features a large custom made Stainless steel hood, hidden built in refrigerator, two sinks, 36" duel fuel range, coffee bar and great island for prep and entertaining.
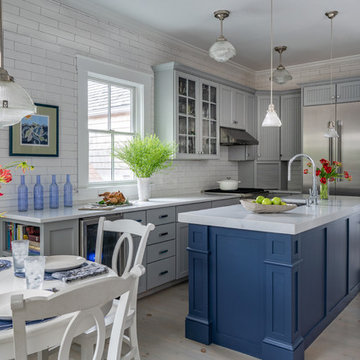
Photography by Eric Roth
Cette image montre une grande cuisine marine avec un évier encastré, un placard avec porte à panneau encastré, des portes de placard grises, un plan de travail en quartz modifié, une crédence blanche, une crédence en carreau de porcelaine, un électroménager en acier inoxydable, parquet peint, îlot, un sol blanc et un plan de travail blanc.
Cette image montre une grande cuisine marine avec un évier encastré, un placard avec porte à panneau encastré, des portes de placard grises, un plan de travail en quartz modifié, une crédence blanche, une crédence en carreau de porcelaine, un électroménager en acier inoxydable, parquet peint, îlot, un sol blanc et un plan de travail blanc.

Peter Taylor
Cette image montre une grande cuisine ouverte parallèle design en bois clair avec un évier encastré, un plan de travail en calcaire, un électroménager noir, un sol en marbre, îlot, un sol blanc, un plan de travail gris et un placard à porte plane.
Cette image montre une grande cuisine ouverte parallèle design en bois clair avec un évier encastré, un plan de travail en calcaire, un électroménager noir, un sol en marbre, îlot, un sol blanc, un plan de travail gris et un placard à porte plane.
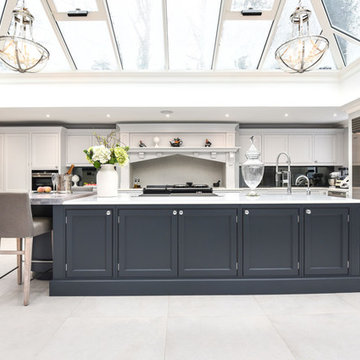
A bespoke, hand painted kitchen designed and installed by KCA for our client in Berkshire. Using Davonport's hand made furniture, hand painted in Farrow & Ball.

Complete Renovation of an authentic Mid Century Modern kitchen, retaining its original charm but modernizing and opening the space
Inspiration pour une grande cuisine parallèle vintage en bois brun fermée avec un évier 1 bac, un placard à porte plane, un plan de travail en quartz modifié, une crédence blanche, une crédence en céramique, un électroménager en acier inoxydable, un sol en linoléum, îlot et un sol blanc.
Inspiration pour une grande cuisine parallèle vintage en bois brun fermée avec un évier 1 bac, un placard à porte plane, un plan de travail en quartz modifié, une crédence blanche, une crédence en céramique, un électroménager en acier inoxydable, un sol en linoléum, îlot et un sol blanc.

This Shaker style kitchen with central island has perimeter cabinets are painted in Little Greene Dock Blue with wooden handles painted in Green Verditer. A Belfast style Shaws ceramic sink sits in the perimeter cabinets. The island cabinets are painted in Little Greene Verditer with contrasting wooden handles painted in Dock Blue. The island worktop is oiled oak with Eames style bar stools.
Photography by Charlie O'Beirne
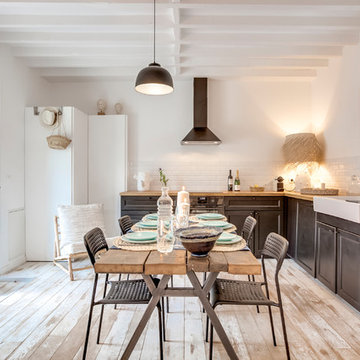
Gilles de Caevel
Aménagement d'une grande cuisine ouverte campagne en L avec un évier 2 bacs, des portes de placard noires, un plan de travail en bois, une crédence blanche, une crédence en céramique, parquet peint, aucun îlot et un sol blanc.
Aménagement d'une grande cuisine ouverte campagne en L avec un évier 2 bacs, des portes de placard noires, un plan de travail en bois, une crédence blanche, une crédence en céramique, parquet peint, aucun îlot et un sol blanc.

This project features Salinas White Granite, White Porcelain backsplash tile installed in a herringbone pattern, modification of cabinets to shorten a bar top creating a continuous island and creation of accent columns on the island.
Photos by Amendolara Photography

White Oak solid wood floor, five inch wide planks, selected for clear grain with cool undertones and finished with clear water based poly. Flooring is available unfinished or prefinished and is custom made in the USA by Hull Forest Products. 4-6 week lead time. 1-800-928-9602. www.hullforest.com.
Idées déco de grandes cuisines avec un sol blanc
4