Idées déco de grandes cuisines avec un sol en ardoise
Trier par :
Budget
Trier par:Populaires du jour
141 - 160 sur 3 496 photos
1 sur 3
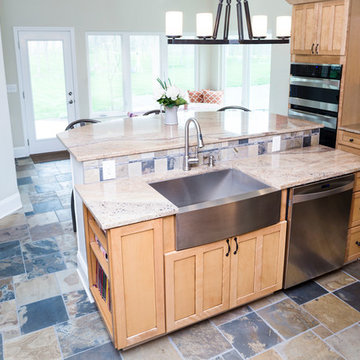
Kitchen Design with an open, airy floor plan that opens up to a breakfast nook and expands on the beautiful backyard views. Positioned as the central cooking and dining gathering space. Pinwheel slate pattern floors, custom maple shaker style cabinets, granite counter tops, slate back splash, stainless farmers sink, stainless range hood, stainless appliances. Island bar seating and island cooking space.
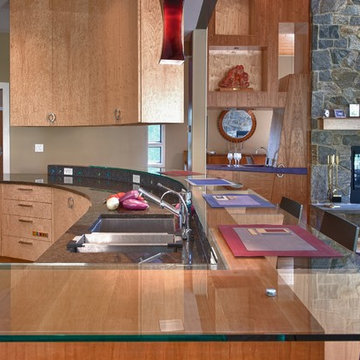
Exemple d'une grande cuisine ouverte moderne en U et bois clair avec un évier encastré, un placard à porte plane, un plan de travail en granite, un électroménager en acier inoxydable, un sol en ardoise, îlot et un sol multicolore.
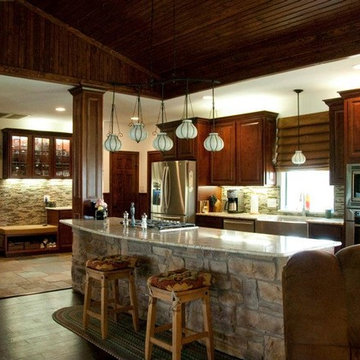
Idée de décoration pour une grande cuisine américaine parallèle sud-ouest américain en bois brun avec un évier encastré, un placard avec porte à panneau surélevé, un plan de travail en granite, une crédence multicolore, une crédence en carrelage de pierre, un électroménager en acier inoxydable, un sol en ardoise, îlot et un sol marron.
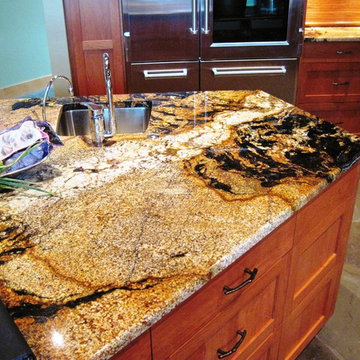
Réalisation d'une grande cuisine tradition en bois clair avec un placard à porte plane, un plan de travail en granite, un sol en ardoise et îlot.
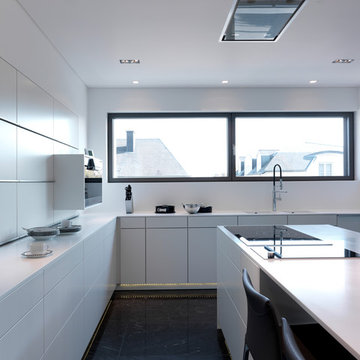
LEICHT Küchen: http://www.leicht.com /en/references/abroad/project-hassel-luxembourg/
Creacubo Home Concepts: http://www.creacubo.lu/
http://www.leicht.com
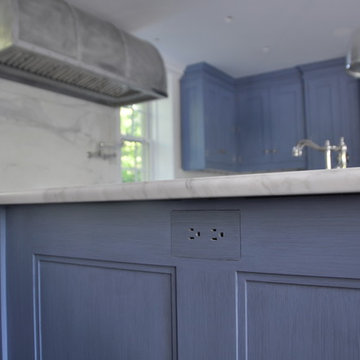
No photoshopping here - in this kitchen remodel, functional devices like ceiling speakers, electrical outlets and lighting keypads are seamlessly integrated into the aesthetic design. Technology and integration by Mills Custom Audio/Video; Use of Trufig single gang devices and Sonance architectural speakers by Dana Innovations; Thomas Norman Rajkovich, Architect; General Contracting by EURO Construction; Millwork by Peacock Cabinetry

Cette image montre une grande cuisine ouverte chalet en U et bois brun avec un évier encastré, un placard à porte shaker, un plan de travail en stéatite, une crédence multicolore, une crédence en dalle de pierre, un électroménager en acier inoxydable, un sol en ardoise, 2 îlots et un sol multicolore.
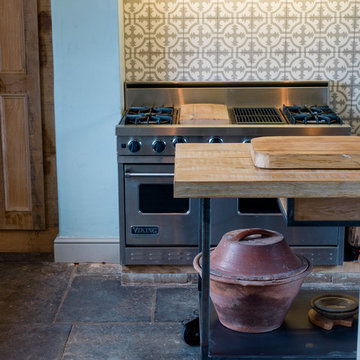
Industrial chic rustic kitchen in Wiltshire featuring reclaimed wood and french oak cabinets, stainless steel appliances a submerged Belfast ceramic white sink, with large reclaimed oak larder and a slab tiled floor.
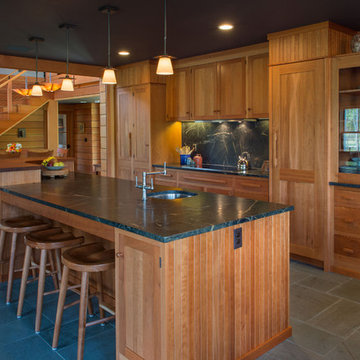
View of the kitchen from the breakfast area.
Photo by John W. Hession
Idées déco pour une grande cuisine américaine linéaire craftsman en bois brun avec un évier encastré, un placard avec porte à panneau encastré, un plan de travail en stéatite, une crédence noire, une crédence en dalle de pierre, un électroménager en acier inoxydable, un sol en ardoise et îlot.
Idées déco pour une grande cuisine américaine linéaire craftsman en bois brun avec un évier encastré, un placard avec porte à panneau encastré, un plan de travail en stéatite, une crédence noire, une crédence en dalle de pierre, un électroménager en acier inoxydable, un sol en ardoise et îlot.
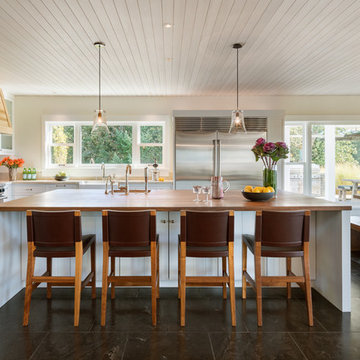
Eric Staudenmaier
Idée de décoration pour une grande cuisine ouverte linéaire champêtre avec un évier encastré, un placard à porte persienne, des portes de placard blanches, un plan de travail en bois, un électroménager en acier inoxydable, un sol en ardoise, îlot et un sol marron.
Idée de décoration pour une grande cuisine ouverte linéaire champêtre avec un évier encastré, un placard à porte persienne, des portes de placard blanches, un plan de travail en bois, un électroménager en acier inoxydable, un sol en ardoise, îlot et un sol marron.
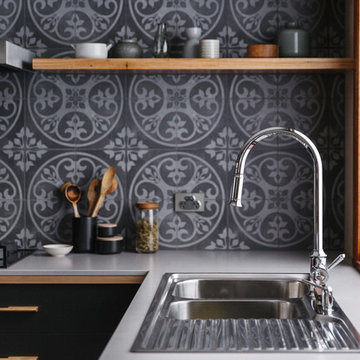
Jonathan VDK
Cette image montre une grande cuisine ouverte minimaliste en U et bois brun avec un placard à porte plane, un plan de travail en surface solide, une crédence grise, une crédence en céramique, un électroménager en acier inoxydable, un sol en ardoise, îlot et un sol multicolore.
Cette image montre une grande cuisine ouverte minimaliste en U et bois brun avec un placard à porte plane, un plan de travail en surface solide, une crédence grise, une crédence en céramique, un électroménager en acier inoxydable, un sol en ardoise, îlot et un sol multicolore.
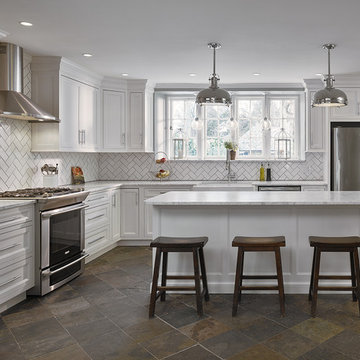
Réalisation d'une grande cuisine tradition en L fermée avec un évier de ferme, un placard avec porte à panneau encastré, des portes de placard blanches, plan de travail en marbre, une crédence blanche, une crédence en céramique, un électroménager en acier inoxydable, un sol en ardoise, îlot et un sol multicolore.
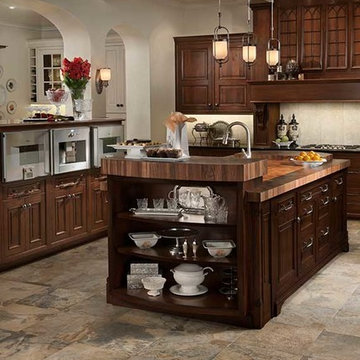
Idée de décoration pour une grande cuisine américaine tradition en L et bois foncé avec un placard avec porte à panneau surélevé, un plan de travail en bois, une crédence beige, une crédence en céramique, un électroménager en acier inoxydable, un sol en ardoise et 2 îlots.
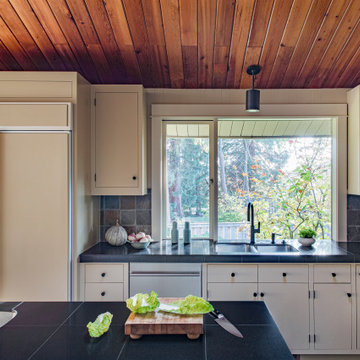
Builder installed kitchen in 2002 was stripped of inappropriate trim and therefore original ceiling was revealed. New stainless steel backsplash and hood and vent wrap was designed. Shaker style cabinets had their insets filled in so that era appropriate flat front cabinets were the finished look.
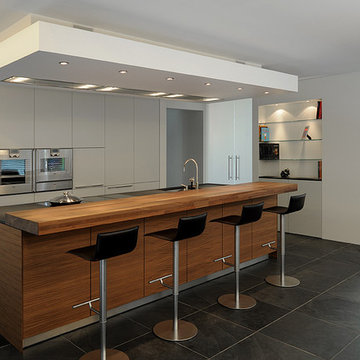
Bildrechte: FritzGlock
Exemple d'une grande cuisine ouverte encastrable tendance avec un évier 1 bac, un placard à porte plane, des portes de placard blanches, un sol en ardoise et îlot.
Exemple d'une grande cuisine ouverte encastrable tendance avec un évier 1 bac, un placard à porte plane, des portes de placard blanches, un sol en ardoise et îlot.
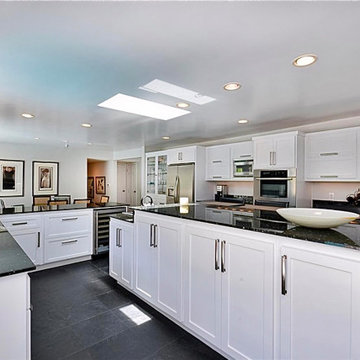
A bearing wall between the dining area and the kitchen -as seen here- was removed. Two skylights were installed over the prep and cooking areas. Shaker cabinets convey a clean yet classic feel. A substantial island doubles as a breakfast bar which sits four. There are numerous cabinets to store dishes, dinnerware and all necessary utensils. Slate flooring, black and silver granite countertops and iridescent glass mosaic backsplashes complete the design scheme..
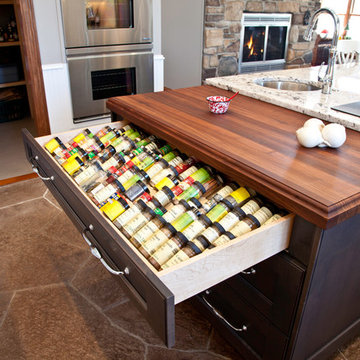
Cette photo montre une grande arrière-cuisine chic en U avec un évier de ferme, un placard à porte shaker, des portes de placard blanches, un plan de travail en granite, une crédence jaune, une crédence en carrelage métro, un électroménager en acier inoxydable, un sol en ardoise, 2 îlots et un sol marron.
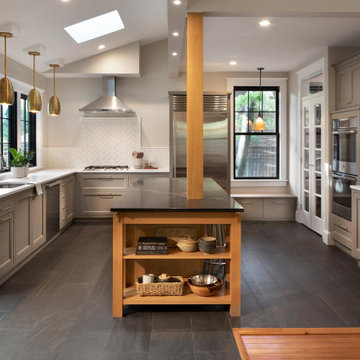
Aménagement d'une grande cuisine craftsman en U fermée avec un évier encastré, un placard avec porte à panneau encastré, des portes de placard grises, un plan de travail en quartz modifié, une crédence blanche, une crédence en carrelage métro, un électroménager en acier inoxydable, un sol en ardoise, îlot, un sol gris, un plan de travail multicolore et un plafond voûté.
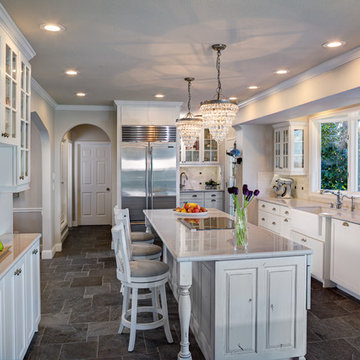
Dave Adams Photography
Cette photo montre une grande cuisine chic avec un évier de ferme, des portes de placard blanches, un plan de travail en quartz modifié, une crédence beige, une crédence en carrelage de pierre, un électroménager en acier inoxydable et un sol en ardoise.
Cette photo montre une grande cuisine chic avec un évier de ferme, des portes de placard blanches, un plan de travail en quartz modifié, une crédence beige, une crédence en carrelage de pierre, un électroménager en acier inoxydable et un sol en ardoise.
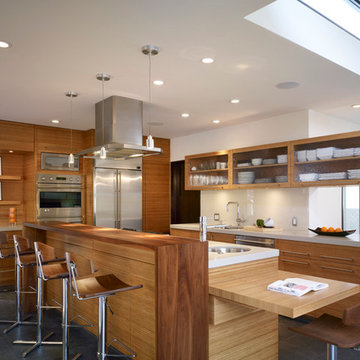
Benny Chan
Aménagement d'une grande cuisine américaine moderne en U et bois foncé avec un évier encastré, un placard à porte plane, un plan de travail en quartz modifié, une crédence beige, une crédence en feuille de verre, un électroménager en acier inoxydable, un sol en ardoise et îlot.
Aménagement d'une grande cuisine américaine moderne en U et bois foncé avec un évier encastré, un placard à porte plane, un plan de travail en quartz modifié, une crédence beige, une crédence en feuille de verre, un électroménager en acier inoxydable, un sol en ardoise et îlot.
Idées déco de grandes cuisines avec un sol en ardoise
8