Idées déco de grandes cuisines avec un sol en calcaire
Trier par :
Budget
Trier par:Populaires du jour
101 - 120 sur 5 740 photos
1 sur 3
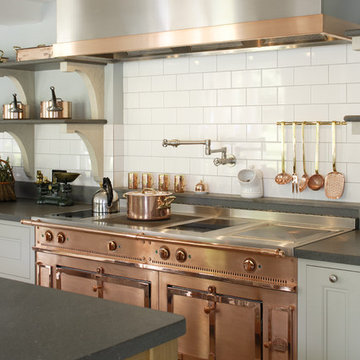
This bespoke professional cook's kitchen features a custom copper and stainless steel La Cornue range cooker and extraction canopy, built to match the client's copper pans. Italian Black Basalt stone shelving lines the walls resting on Acero stone brackets, a detail repeated on bench seats in front of the windows between glazed crockery cabinets. The table was made in solid English oak with turned legs. The project’s special details include inset LED strip lighting rebated into the underside of the stone shelves, wired invisibly through the stone brackets.
Primary materials: Hand painted Sapele; Italian Black Basalt; Acero limestone; English oak; Lefroy Brooks white brick tiles; antique brass, nickel and pewter ironmongery.
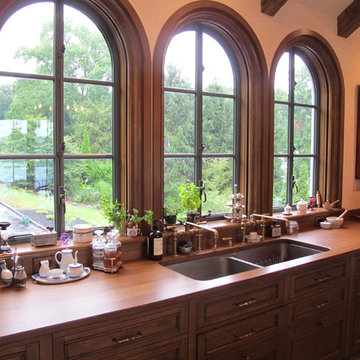
The kitchen was designed by Sarah Blank Design Studio, and uses wood counter tops and salvaged metal sinks and period plumbing fixtures to create the old-world period look.

wirebrushed cedar windows
Idée de décoration pour une grande cuisine encastrable méditerranéenne en L et bois brun avec un évier de ferme, un placard avec porte à panneau surélevé, un plan de travail en calcaire, îlot, un plan de travail beige, un sol en calcaire et un sol beige.
Idée de décoration pour une grande cuisine encastrable méditerranéenne en L et bois brun avec un évier de ferme, un placard avec porte à panneau surélevé, un plan de travail en calcaire, îlot, un plan de travail beige, un sol en calcaire et un sol beige.
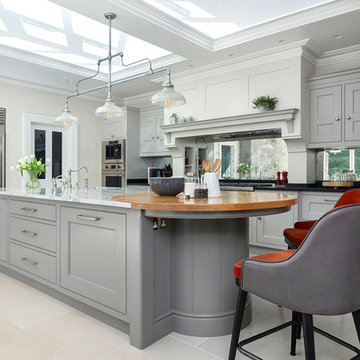
Classic tailored furniture is married with the very latest appliances from Sub Zero and Wolf to provide a kitchen of distinction, designed to perfectly complement the proportions of the room.
The design is practical and inviting but with every modern luxury included.
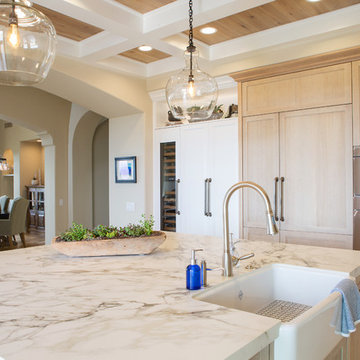
Our client desired a bespoke farmhouse kitchen and sought unique items to create this one of a kind farmhouse kitchen their family. We transformed this kitchen by changing the orientation, removed walls and opened up the exterior with a 3 panel stacking door.
The oversized pendants are the subtle frame work for an artfully made metal hood cover. The statement hood which I discovered on one of my trips inspired the design and added flare and style to this home.
Nothing is as it seems, the white cabinetry looks like shaker until you look closer it is beveled for a sophisticated finish upscale finish.
The backsplash looks like subway until you look closer it is actually 3d concave tile that simply looks like it was formed around a wine bottle.
We added the coffered ceiling and wood flooring to create this warm enhanced featured of the space. The custom cabinetry then was made to match the oak wood on the ceiling. The pedestal legs on the island enhance the characterizes for the cerused oak cabinetry.
Fabulous clients make fabulous projects.
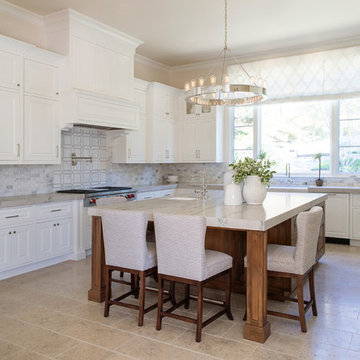
calacatta marble, classic design, custom build, kitchen island, limestone tile, new construction, polished nickel, sub-zero, white kitchen
Cette image montre une grande cuisine bicolore traditionnelle en U avec un évier de ferme, des portes de placard blanches, un plan de travail en quartz, une crédence blanche, une crédence en marbre, un électroménager en acier inoxydable, un sol en calcaire, îlot, un sol beige, un placard avec porte à panneau surélevé et un plan de travail gris.
Cette image montre une grande cuisine bicolore traditionnelle en U avec un évier de ferme, des portes de placard blanches, un plan de travail en quartz, une crédence blanche, une crédence en marbre, un électroménager en acier inoxydable, un sol en calcaire, îlot, un sol beige, un placard avec porte à panneau surélevé et un plan de travail gris.

Anita Lang - IMI Design - Scottsdale, AZ
Cette photo montre une grande cuisine américaine encastrable moderne en U et bois brun avec un évier posé, un placard à porte plane, un plan de travail en onyx, une crédence beige, une crédence en céramique, un sol en calcaire, îlot et un sol beige.
Cette photo montre une grande cuisine américaine encastrable moderne en U et bois brun avec un évier posé, un placard à porte plane, un plan de travail en onyx, une crédence beige, une crédence en céramique, un sol en calcaire, îlot et un sol beige.
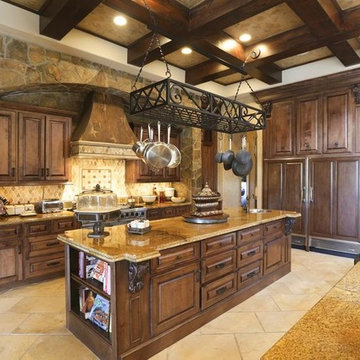
Aménagement d'une grande cuisine encastrable méditerranéenne en U et bois foncé avec un évier de ferme, un placard avec porte à panneau surélevé, îlot, un plan de travail en granite, une crédence beige, une crédence en carrelage de pierre, un sol en calcaire et un sol beige.
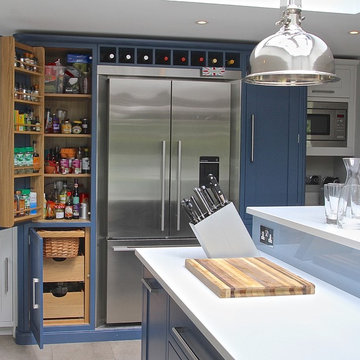
A pantry has been built in on either side of the fridge freezer including vegetable drawers.
Photos by Ben Heath
Idées déco pour une grande cuisine américaine campagne en L avec un évier de ferme, un placard à porte shaker, des portes de placard bleues, un plan de travail en quartz, une crédence bleue, une crédence en feuille de verre, un électroménager en acier inoxydable, un sol en calcaire et îlot.
Idées déco pour une grande cuisine américaine campagne en L avec un évier de ferme, un placard à porte shaker, des portes de placard bleues, un plan de travail en quartz, une crédence bleue, une crédence en feuille de verre, un électroménager en acier inoxydable, un sol en calcaire et îlot.

Photos by Rafael Gamo
Idée de décoration pour une grande cuisine américaine encastrable minimaliste en L avec un sol en calcaire, îlot, un évier encastré, un placard à porte plane, des portes de placard blanches, plan de travail en marbre, une crédence blanche, une crédence en dalle de pierre et un sol beige.
Idée de décoration pour une grande cuisine américaine encastrable minimaliste en L avec un sol en calcaire, îlot, un évier encastré, un placard à porte plane, des portes de placard blanches, plan de travail en marbre, une crédence blanche, une crédence en dalle de pierre et un sol beige.

Natural materials, clean lines and a minimalist aesthetic are all defining features of this custom solid timber kitchen.
Cette photo montre une grande cuisine ouverte scandinave en L et bois clair avec un évier de ferme, un placard avec porte à panneau encastré, un plan de travail en quartz modifié, une crédence beige, une crédence en céramique, un électroménager noir, un sol en calcaire, îlot et un plan de travail blanc.
Cette photo montre une grande cuisine ouverte scandinave en L et bois clair avec un évier de ferme, un placard avec porte à panneau encastré, un plan de travail en quartz modifié, une crédence beige, une crédence en céramique, un électroménager noir, un sol en calcaire, îlot et un plan de travail blanc.

Cette photo montre une grande cuisine ouverte en L et bois clair avec un évier intégré, un placard à porte plane, un plan de travail en granite, une crédence noire, une crédence en granite, un électroménager en acier inoxydable, un sol en calcaire, îlot, un sol beige et un plan de travail gris.
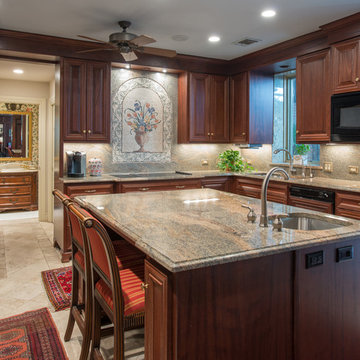
The old kitchen was demolished and replaced by this new function kitchen designed by Mr. Dodge. The cabinetry is mahogany and counter tops are granite. The mosaic back splash over the cook top was custom made for the clients, whom all had a hand in its design. The door to the left leads to another bathroom off the kitchen. Antique Bukhara rugs float on top of the limestone floor.

Kitchen
Cette photo montre une grande cuisine ouverte encastrable et parallèle tendance avec un évier encastré, un placard à porte plane, des portes de placard blanches, plan de travail en marbre, une crédence blanche, une crédence en dalle de pierre, un sol en calcaire et îlot.
Cette photo montre une grande cuisine ouverte encastrable et parallèle tendance avec un évier encastré, un placard à porte plane, des portes de placard blanches, plan de travail en marbre, une crédence blanche, une crédence en dalle de pierre, un sol en calcaire et îlot.

Welcome to a striking modern kitchen, a delightful interplay between the rich, natural beauty of slab walnut doors and the contemporary allure of cashmere gloss slab doors. This thoughtfully designed space embodies both warmth and luxury, creating an ambience that is stylish yet welcoming.
Immediately upon entering, one is drawn to the stunning walnut slab doors. Their beautifully organic grain patterns and deep, warm hues introduce a touch of nature into the space, providing an inherent homeliness. The broad, flat surfaces of the slabs accentuate the walnut's unique texture and coloration, creating an appealing contrast to the sleek, modern lines of the kitchen's overall design.
Paired with the walnut's earthy tones, the cashmere gloss slab doors present a contemporary elegance. Their soft, neutral shade exudes a sense of serene luxury, akin to the fine texture of cashmere. The high-gloss finish reflects light beautifully, infusing the room with a bright, spacious feel. The slab design keeps the aesthetic clean and modern, subtly mirroring the simple geometry seen throughout the kitchen.
The interplay between the textured walnut and smooth cashmere gloss creates a captivating visual dialogue. The natural warmth and richness of the walnut balance the chic, contemporary vibe of the cashmere gloss, achieving a harmonious blend of styles. The result is a kitchen that feels both cozy and sophisticated, traditional yet cutting-edge.
In this stylish space, integrated state-of-the-art appliances blend seamlessly into the design, their modern lines enhancing the room's minimalist aesthetic. Clever storage solutions within the slab doors ensure the kitchen remains uncluttered, reinforcing its sleek, streamlined look.
This kitchen, with its fusion of slab walnut and cashmere gloss doors, offers an engaging mix of warmth and modernity. Every element of its design, from the choice of materials to the color palette, creates a welcoming atmosphere that doesn't compromise on style or functionality. It's a room that invites you to relax, cook, dine, and celebrate the beauty of contemporary kitchen design.
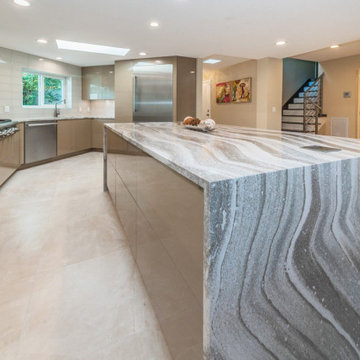
The dated kitchen was upgraded to a more contemporary European cabinet with a large island.
Adding the kitchen island gave much more working space in addition to seating for family and guests. Large drawers in the island also improved the storage capacity for large items.
The previously dark kitchen was lit with multiple recess LED can lights, and accent lighting at the island seating area.
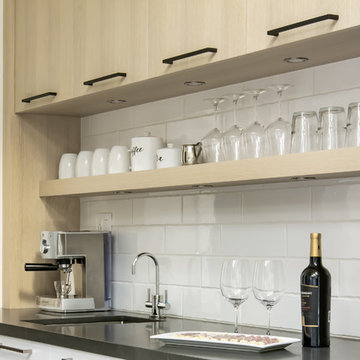
Situated in the wooded hills of Orinda lies an old home with great potential. Ridgecrest Designs turned an outdated kitchen into a jaw-dropping space fit for a contemporary art gallery. To give an artistic urban feel we commissioned a local artist to paint a textured "warehouse wall" on the tallest wall of the kitchen. Four skylights allow natural light to shine down and highlight the warehouse wall. Bright white glossy cabinets with hints of white oak and black accents pop on a light landscape. Real Turkish limestone covers the floor in a random pattern for an old-world look in an otherwise ultra-modern space.
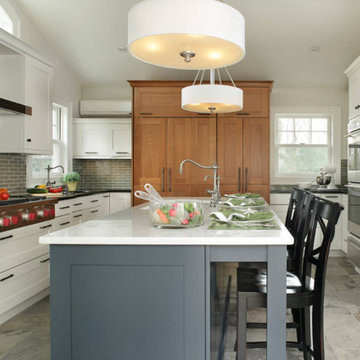
Idées déco pour une grande cuisine classique en U avec un évier encastré, un placard à porte shaker, des portes de placard blanches, une crédence grise, une crédence en carrelage métro, un électroménager en acier inoxydable, un sol en calcaire et îlot.

Contemporary kitchen with natural cherry slab door cabinets. Glass backsplash by Walker Zanger. Rectractable window for indoor/outdoor living.
Photos by Don Anderson
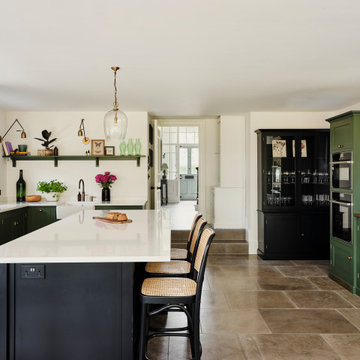
We laid stone floor tiles in the kitchen diner of this Isle of Wight holiday home, added a new green & black deVOL kitchen as well as wall lights, a var area with copper worktop & a wine cupboard
Idées déco de grandes cuisines avec un sol en calcaire
6