Idées déco de grandes cuisines avec un sol en contreplaqué
Trier par :
Budget
Trier par:Populaires du jour
141 - 160 sur 399 photos
1 sur 3
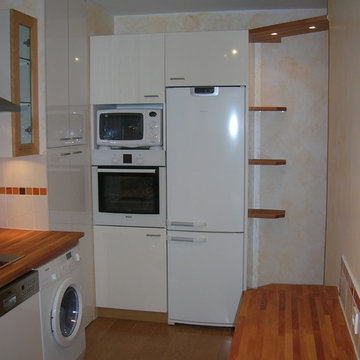
plan en lamellé collé de hêtre, faïence décorative, peinture à la chaux, ensemble de meuble blanc laqué brillant, évier en résine 1 bac 1/2, tablettes en lamellé.
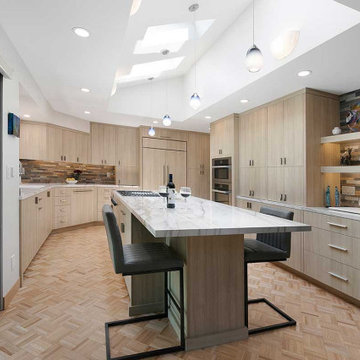
The kitchen showcases exquisite craftsmanship and thoughtful design elements. The cabinets feature frameless construction in a vertical grain and an elegant Tafisa sheer beauty finish. The countertops are topped with Level polished porcelain slabs in the luxurious Calacatta Gold design, accentuated by a 1.5″ mitered beveled eased edge. The stone backsplash boasts the timeless appeal of MSI Dekora Rocky Gold 6″x24″ tiles, elegantly complemented by Customs Winter Gray grout.
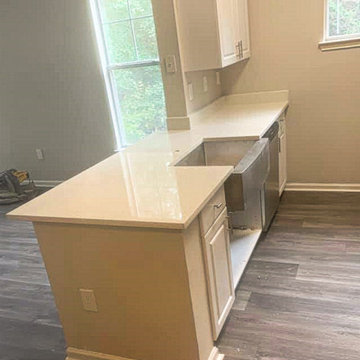
PREMIUM GRANITE AND QUARTZ COUNTERTOPS,
NEW AND INSTALLED. GRANITE STARTING AT $28 sqft
QUARTZ STARTING AT $32 sqft,
Absolutely gorgeous Countertops, your next renovation awaits. Call or email us at (770)635-8914 Email-susy@myquartzsource.com for more info.- Myquartzsource.com
7 SWISHER DR , CARTERSVILLE, GA. ZIPCODE- 30120
INSTAGRAM-@The_Quartz_source
FACEBOOK-@MYQUARTZSOURCE
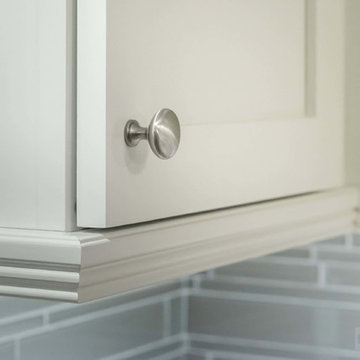
This Birch kitchen was designed with Galleria Custom cabinets in the Hamilton door style. Featuring a Sugar White Enamel finish, the Alaska White granite countertop adds some sugar to this already gorgeous kitchen.
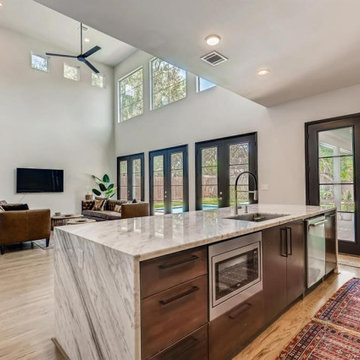
Remarkable new construction home was built in 2022 with a fabulous open floor plan and a large living area. The chef's kitchen, made for an entertainer's dream, features a large quartz island, countertops with top-grade stainless-steel appliances, and a walk-in pantry. The open area's recessed spotlights feature LED ambient lighting.
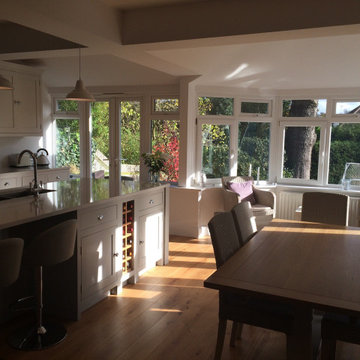
The beaded, handpainted grey cabinets create a classic look against the white worktops. With a mantel shelf, beautiful freestanding dresser and framed plinths this installation has a timeless appeal. All units are handmade in our workshop in the midlands.
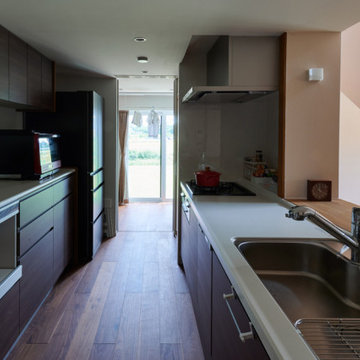
カウンターキッチン。奥は室内物干しができるユーティリティ。家事動線はコンパクトに、空間はゆったりとってあります。
Aménagement d'une grande cuisine linéaire moderne en bois foncé fermée avec un évier encastré, un plan de travail en surface solide, une crédence grise, un sol en contreplaqué, une péninsule et un plan de travail blanc.
Aménagement d'une grande cuisine linéaire moderne en bois foncé fermée avec un évier encastré, un plan de travail en surface solide, une crédence grise, un sol en contreplaqué, une péninsule et un plan de travail blanc.
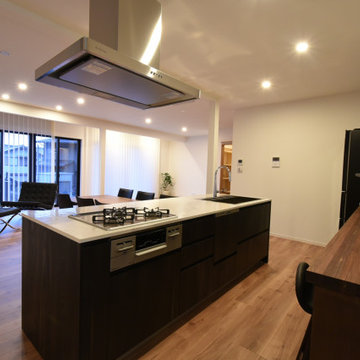
イタリアPOLARIS社のキッチン。
イタリア製のシンクは一部を馬毛を使用して磨かれ、イタリアならではのこだわりが詰まっている。
この家の中心にキッチンを設け、リビング・ダイニングと一体となるようにした。
Aménagement d'une grande cuisine ouverte moderne avec un placard sans porte, des portes de placard marrons, un plan de travail en surface solide, un électroménager noir, un sol en contreplaqué, îlot et un sol marron.
Aménagement d'une grande cuisine ouverte moderne avec un placard sans porte, des portes de placard marrons, un plan de travail en surface solide, un électroménager noir, un sol en contreplaqué, îlot et un sol marron.
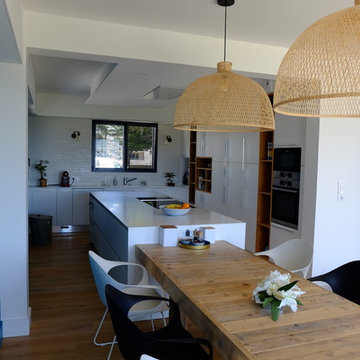
charlotte cittadini
Cette image montre une grande cuisine ouverte linéaire design avec un évier intégré, un placard à porte plane, des portes de placard blanches, un plan de travail en surface solide, une crédence blanche, une crédence en céramique, un électroménager en acier inoxydable, un sol en contreplaqué, îlot, un sol jaune et un plan de travail blanc.
Cette image montre une grande cuisine ouverte linéaire design avec un évier intégré, un placard à porte plane, des portes de placard blanches, un plan de travail en surface solide, une crédence blanche, une crédence en céramique, un électroménager en acier inoxydable, un sol en contreplaqué, îlot, un sol jaune et un plan de travail blanc.
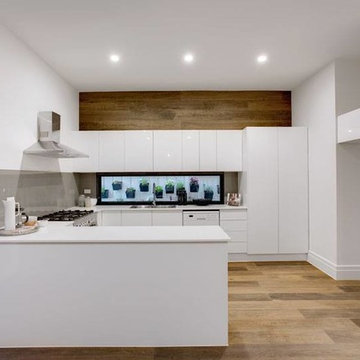
Aménagement d'une grande cuisine moderne en U avec un évier 2 bacs, des portes de placard blanches, une crédence beige, une crédence en feuille de verre, un électroménager blanc, un sol en contreplaqué, 2 îlots et un sol marron.
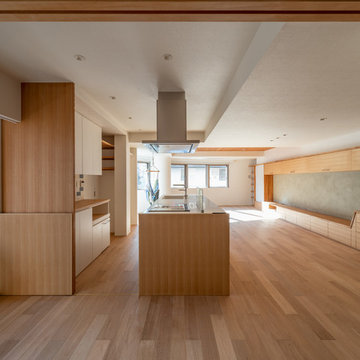
Idées déco pour une grande cuisine ouverte parallèle scandinave en bois brun avec un évier encastré, un placard à porte affleurante, un plan de travail en surface solide, un sol en contreplaqué, îlot, un sol marron et un plan de travail blanc.
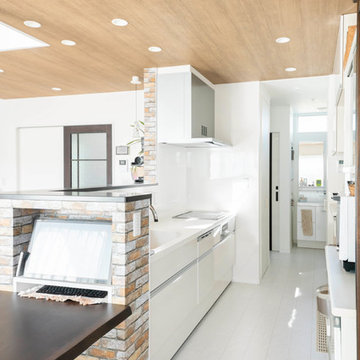
お料理しながら、キッチンに隣接している洗面所で
お洗濯をしたり、家事動線が直線で出来るので効率よく作業ができて大変便利。キッチン横にはお施主様ご要望のパソコンを置くスペーすをつくりました
Aménagement d'une grande cuisine ouverte linéaire et encastrable contemporaine avec un évier intégré, un placard sans porte, des portes de placard blanches, un plan de travail en surface solide, une crédence blanche, un sol en contreplaqué, un sol blanc et un plan de travail blanc.
Aménagement d'une grande cuisine ouverte linéaire et encastrable contemporaine avec un évier intégré, un placard sans porte, des portes de placard blanches, un plan de travail en surface solide, une crédence blanche, un sol en contreplaqué, un sol blanc et un plan de travail blanc.
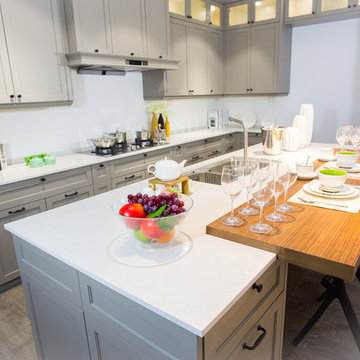
Samuel Tian
Aménagement d'une grande cuisine américaine campagne en L avec un évier encastré, un placard à porte shaker, des portes de placard grises, un plan de travail en quartz modifié, un électroménager noir, un sol en contreplaqué, îlot, un sol marron et un plan de travail blanc.
Aménagement d'une grande cuisine américaine campagne en L avec un évier encastré, un placard à porte shaker, des portes de placard grises, un plan de travail en quartz modifié, un électroménager noir, un sol en contreplaqué, îlot, un sol marron et un plan de travail blanc.
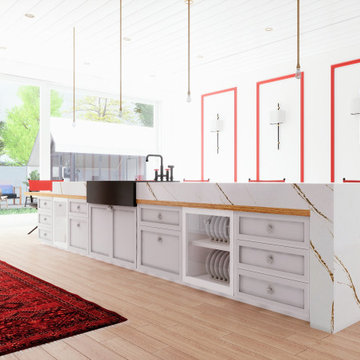
Hi everyone:
My contemporary kitchen design
ready to work as B2B with interior designers
www.mscreationandmore.com/services
Cette photo montre une grande cuisine américaine linéaire tendance avec un évier de ferme, un placard à porte plane, des portes de placard blanches, un plan de travail en quartz, une crédence blanche, une crédence en céramique, un électroménager de couleur, un sol en contreplaqué, îlot, un sol beige, un plan de travail blanc et un plafond en lambris de bois.
Cette photo montre une grande cuisine américaine linéaire tendance avec un évier de ferme, un placard à porte plane, des portes de placard blanches, un plan de travail en quartz, une crédence blanche, une crédence en céramique, un électroménager de couleur, un sol en contreplaqué, îlot, un sol beige, un plan de travail blanc et un plafond en lambris de bois.
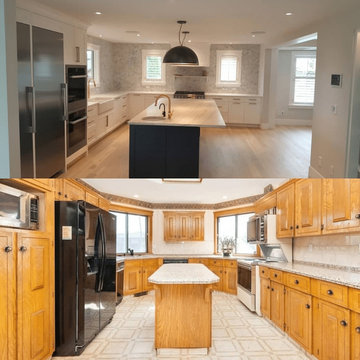
Craftsman Renovation
Before & After Kitchen
Calgary, Ablerta
Idée de décoration pour une grande cuisine américaine tradition en L avec un évier de ferme, un placard à porte shaker, des portes de placard blanches, plan de travail en marbre, une crédence blanche, une crédence en carreau de porcelaine, un électroménager en acier inoxydable, un sol en contreplaqué, îlot, un sol gris et un plan de travail blanc.
Idée de décoration pour une grande cuisine américaine tradition en L avec un évier de ferme, un placard à porte shaker, des portes de placard blanches, plan de travail en marbre, une crédence blanche, une crédence en carreau de porcelaine, un électroménager en acier inoxydable, un sol en contreplaqué, îlot, un sol gris et un plan de travail blanc.
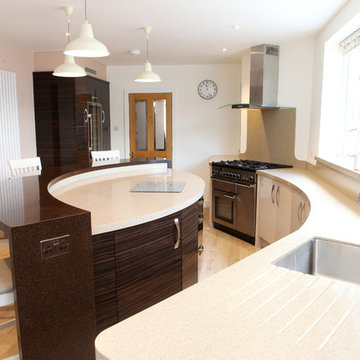
A modern curved kitchen made bespoke and fitted in the South East of the UK.
MC Studios Photography (www.mcstudios.co.uk)
Cette photo montre une grande cuisine américaine moderne avec un évier encastré, un placard à porte plane, un plan de travail en surface solide, une crédence beige, un électroménager en acier inoxydable, un sol en contreplaqué et îlot.
Cette photo montre une grande cuisine américaine moderne avec un évier encastré, un placard à porte plane, un plan de travail en surface solide, une crédence beige, un électroménager en acier inoxydable, un sol en contreplaqué et îlot.
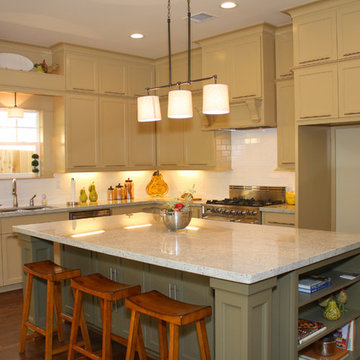
Réalisation d'une grande cuisine américaine parallèle tradition avec un évier posé, un placard à porte plane, des portes de placards vertess, plan de travail en marbre, une crédence blanche, une crédence en céramique, un électroménager en acier inoxydable, un sol en contreplaqué, îlot, un sol marron et un plan de travail beige.
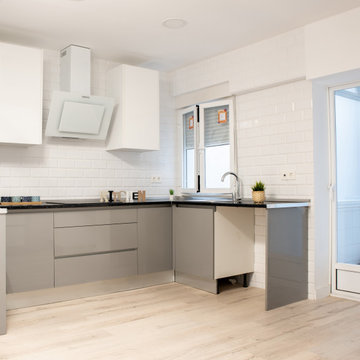
Reforma de cocina abierta a salón realizada por nuestra empresa, Construcciones y Reformas Céspedes.
Inspiration pour une grande cuisine ouverte nordique en U avec un évier 1 bac, un placard à porte plane, des portes de placard blanches, un plan de travail en quartz modifié, une crédence blanche, une crédence en céramique, un électroménager blanc, un sol en contreplaqué, une péninsule et plan de travail noir.
Inspiration pour une grande cuisine ouverte nordique en U avec un évier 1 bac, un placard à porte plane, des portes de placard blanches, un plan de travail en quartz modifié, une crédence blanche, une crédence en céramique, un électroménager blanc, un sol en contreplaqué, une péninsule et plan de travail noir.
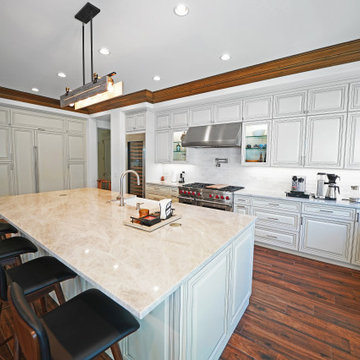
Inspiration pour une grande cuisine ouverte parallèle minimaliste avec un évier de ferme, un placard à porte shaker, des portes de placard blanches, un plan de travail en quartz modifié, une crédence blanche, une crédence en carrelage métro, un électroménager en acier inoxydable, un sol en contreplaqué, îlot, un sol marron, un plan de travail beige et un plafond à caissons.
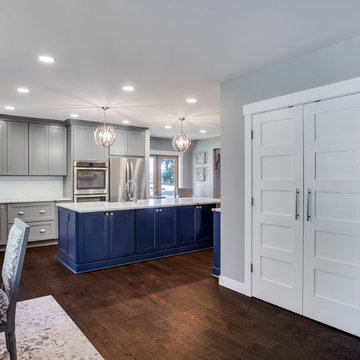
Removed load bearing wall, opened up large space for new entertaining kitchen. Combined blue and gray for dramatic look. Added large 6 burner cooktop, new ovens, french door, new windows, new pantry and doors, new flooring, lighting and paint.
Idées déco de grandes cuisines avec un sol en contreplaqué
8