Idées déco de grandes cuisines avec un sol gris
Trier par :
Budget
Trier par:Populaires du jour
101 - 120 sur 32 412 photos
1 sur 3
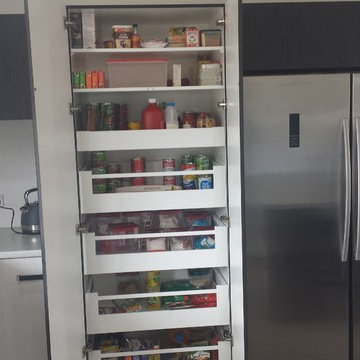
This kitchen features a Blum Space Tower pantry with internal drawers.
Idée de décoration pour une grande cuisine ouverte design en L et bois foncé avec un évier 1 bac, un placard à porte plane, un plan de travail en stratifié, une crédence blanche, une crédence en feuille de verre, un électroménager en acier inoxydable, un sol en carrelage de céramique, une péninsule et un sol gris.
Idée de décoration pour une grande cuisine ouverte design en L et bois foncé avec un évier 1 bac, un placard à porte plane, un plan de travail en stratifié, une crédence blanche, une crédence en feuille de verre, un électroménager en acier inoxydable, un sol en carrelage de céramique, une péninsule et un sol gris.
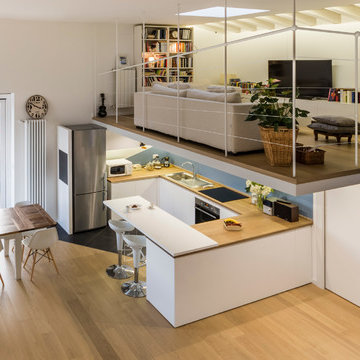
La cucina realizzata sotto al soppalco è interamente laccata di colore bianco con il top in massello di rovere e penisola bianca con sgabelli.
Foto di Simone Marulli
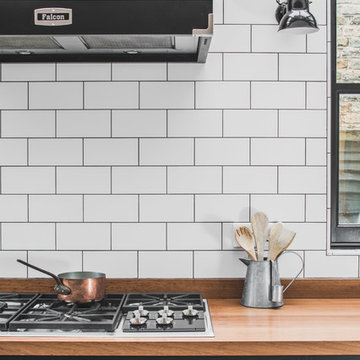
View of a perimeter run of shaker style kitchen cabinets with beaded frames painted in Little Greene Obsidian Green. with double integrated Neff ovens. A Wolf gas hobs sits in an Iroko wood worktop. White flat, matt metro tiles with dark grey grout fill the wall with a black Falcon extractor hood. An Anglepoise back wall light adds directional lighting.
Charlie O'Beirne - Lukonic Photography

Cette image montre une grande cuisine vintage en U et bois brun avec un évier encastré, un placard à porte plane, un plan de travail en quartz, une crédence bleue, une crédence en carreau de verre, un électroménager en acier inoxydable, carreaux de ciment au sol, îlot et un sol gris.
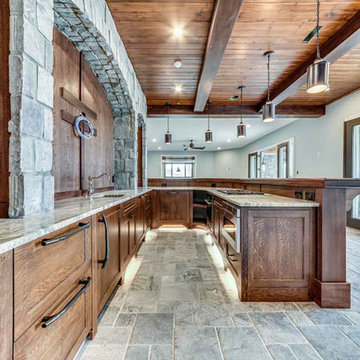
Cette image montre une grande cuisine américaine chalet en L et bois foncé avec un évier posé, un placard avec porte à panneau surélevé, un plan de travail en granite, un électroménager en acier inoxydable, un sol en ardoise, îlot et un sol gris.
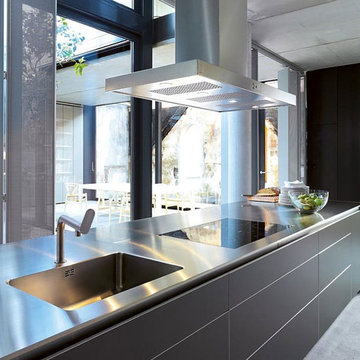
Réalisation d'une grande cuisine minimaliste en L avec un évier encastré, un placard à porte plane, des portes de placard grises, un plan de travail en béton, sol en béton ciré, îlot, un électroménager en acier inoxydable et un sol gris.
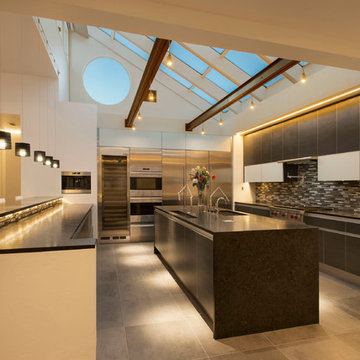
Cette image montre une grande cuisine minimaliste en U avec un évier encastré, un placard à porte plane, un plan de travail en surface solide, une crédence multicolore, une crédence en carreau de verre, un électroménager en acier inoxydable, sol en béton ciré, îlot et un sol gris.
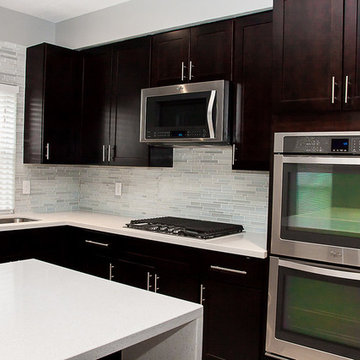
Designed By: Robert Griffin
Photo Credit: Erin Weaver - Desired Photo
Cette photo montre une grande cuisine américaine moderne en L et bois foncé avec un placard à porte shaker, une crédence bleue, une crédence en mosaïque, un électroménager en acier inoxydable, îlot, un évier 2 bacs, un plan de travail en quartz modifié, un sol en carrelage de porcelaine, un sol gris et un plan de travail blanc.
Cette photo montre une grande cuisine américaine moderne en L et bois foncé avec un placard à porte shaker, une crédence bleue, une crédence en mosaïque, un électroménager en acier inoxydable, îlot, un évier 2 bacs, un plan de travail en quartz modifié, un sol en carrelage de porcelaine, un sol gris et un plan de travail blanc.

Kitchen features all Wood-Mode cabinets. Perimeter features the Vanguard Plus door style on Plain Sawn Walnut. Storage wall features large pull-out pantry. Flooring by Porcelanosa, Rapid Gris.
All pictures are copyright Wood-Mode. For promotional use only.

Emily Minton Redfield
Michael Siller Interior Designer
John Ike, AIA Architect
Hann Builders Custom Home Builder
Réalisation d'une grande cuisine tradition en U avec un électroménager en acier inoxydable, un évier encastré, un placard à porte shaker, des portes de placard blanches, un plan de travail en granite, une crédence blanche, une crédence en carrelage métro, un sol en carrelage de porcelaine, îlot et un sol gris.
Réalisation d'une grande cuisine tradition en U avec un électroménager en acier inoxydable, un évier encastré, un placard à porte shaker, des portes de placard blanches, un plan de travail en granite, une crédence blanche, une crédence en carrelage métro, un sol en carrelage de porcelaine, îlot et un sol gris.
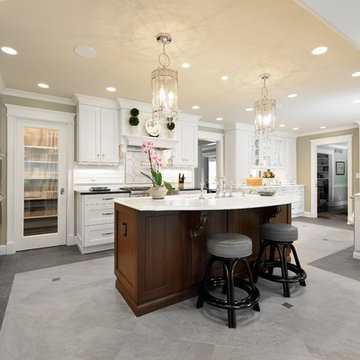
Exemple d'une grande cuisine encastrable chic en U avec des portes de placard blanches, un placard avec porte à panneau encastré, une crédence blanche, un évier encastré, un plan de travail en quartz modifié, îlot, un sol gris et un plan de travail blanc.

Designer, Joel Snayd. Beach house on Tybee Island in Savannah, GA. This two-story beach house was designed from the ground up by Rethink Design Studio -- architecture + interior design. The first floor living space is wide open allowing for large family gatherings. Old recycled beams were brought into the space to create interest and create natural divisions between the living, dining and kitchen. The crisp white butt joint paneling was offset using the cool gray slate tile below foot. The stairs and cabinets were painted a soft gray, roughly two shades lighter than the floor, and then topped off with a Carerra honed marble. Apple red stools, quirky art, and fun colored bowls add a bit of whimsy and fun.
Wall Color: SW extra white 7006
Stair Run Color: BM Sterling 1591
Floor: 6x12 Squall Slate (local tile supplier)
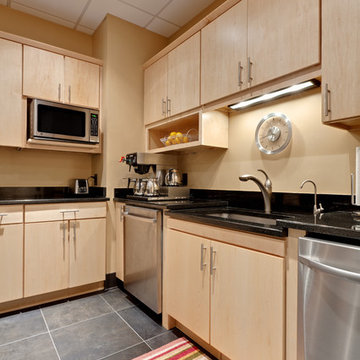
Remodel kitchen - photo credit: Sacha Griffin
Cette image montre une grande cuisine américaine design en bois clair et L avec un placard à porte plane, un sol gris, un évier encastré, un plan de travail en granite, une crédence noire, un électroménager en acier inoxydable, un sol en carrelage de porcelaine, îlot, une crédence en granite et plan de travail noir.
Cette image montre une grande cuisine américaine design en bois clair et L avec un placard à porte plane, un sol gris, un évier encastré, un plan de travail en granite, une crédence noire, un électroménager en acier inoxydable, un sol en carrelage de porcelaine, îlot, une crédence en granite et plan de travail noir.
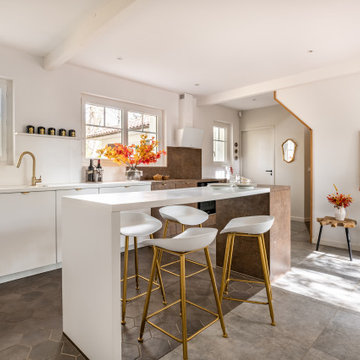
Réalisation d'une grande cuisine ouverte linéaire design avec des portes de placard blanches, une crédence blanche, tomettes au sol, îlot, un sol gris, un plan de travail marron et fenêtre au-dessus de l'évier.
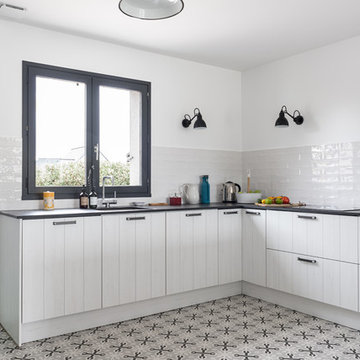
Photo Caroline Morin
Réalisation d'une grande cuisine marine en U fermée avec un évier intégré, un placard à porte affleurante, des portes de placard blanches, un plan de travail en quartz modifié, une crédence blanche, une crédence en carrelage métro, un électroménager noir, un sol en carrelage de céramique, aucun îlot, un sol gris et plan de travail noir.
Réalisation d'une grande cuisine marine en U fermée avec un évier intégré, un placard à porte affleurante, des portes de placard blanches, un plan de travail en quartz modifié, une crédence blanche, une crédence en carrelage métro, un électroménager noir, un sol en carrelage de céramique, aucun îlot, un sol gris et plan de travail noir.
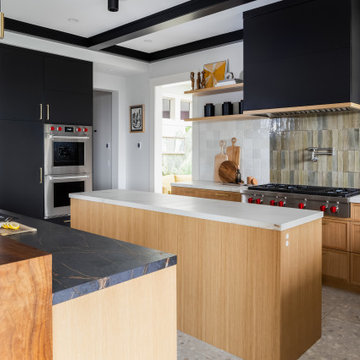
Our Kelowna based clients were eyeing a Vancouver interior designer, although there were plenty of capable ones locally. When we enquired as to why, they said they wanted a unique style, so we set out on our journey together.
The design was totally based on the client’s passion for cooking and entertaining – one of them being an introvert, the other being an extrovert. We decided to fit two islands in the available space, so we started referring to them as “the introvert island” and “the extrovert island”.
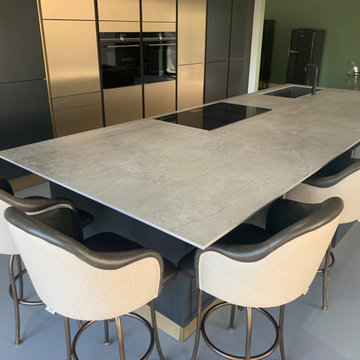
This 4m x 1.4m section of Dekton worktop is just beautiful whilst being very low maintenance and hard wearing.
Cette image montre une grande cuisine ouverte parallèle et encastrable design avec un évier encastré, un placard à porte plane, des portes de placard grises, îlot, un sol gris et un plan de travail gris.
Cette image montre une grande cuisine ouverte parallèle et encastrable design avec un évier encastré, un placard à porte plane, des portes de placard grises, îlot, un sol gris et un plan de travail gris.
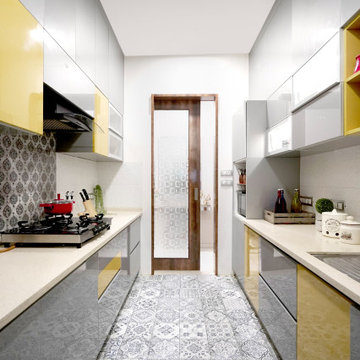
When it came to the kitchen, they asked for an easy-to-maintain design with simple, clean lines. Sachin (desginer) helped them to pick out the silver and grey acrylic finish, with pops of yellow for the cabinets. To maximise on the storage, they went for cabinets all the way up to the ceiling. The kitchen really meets their expectations both functionally and aesthetically.

Beautiful Modern Home with Steel Facia, Limestone, Steel Stones, Concrete Floors,modern kitchen
Inspiration pour une grande cuisine américaine encastrable minimaliste en bois foncé avec un évier de ferme, un placard à porte plane, une crédence en ardoise, sol en béton ciré, îlot et un sol gris.
Inspiration pour une grande cuisine américaine encastrable minimaliste en bois foncé avec un évier de ferme, un placard à porte plane, une crédence en ardoise, sol en béton ciré, îlot et un sol gris.

Aménagement d'une grande cuisine américaine blanche et bois moderne en L et bois brun avec un évier encastré, un placard à porte plane, un plan de travail en quartz modifié, une crédence blanche, un sol en carrelage de porcelaine, îlot, un sol gris, un plan de travail blanc et une crédence en quartz modifié.
Idées déco de grandes cuisines avec un sol gris
6