Idées déco de grandes cuisines avec un sol jaune
Trier par :
Budget
Trier par:Populaires du jour
1 - 20 sur 1 189 photos
1 sur 3

A modern rustic black and white kitchen on Lake Superior in northern Minnesota. Complete with a French Le CornuFe cooking range & Sub-Zero refrigeration and wine storage units. The sink is made by Galley and the decorative hardware and faucet by Waterworks.
photo credit: Alyssa Lee

Marilyn Peryer Style House 2014
Exemple d'une grande cuisine ouverte tendance en U et bois foncé avec un évier 1 bac, un placard à porte plane, un plan de travail en quartz modifié, une crédence multicolore, une crédence en carreau de verre, un électroménager en acier inoxydable, parquet clair, îlot, un sol jaune et un plan de travail blanc.
Exemple d'une grande cuisine ouverte tendance en U et bois foncé avec un évier 1 bac, un placard à porte plane, un plan de travail en quartz modifié, une crédence multicolore, une crédence en carreau de verre, un électroménager en acier inoxydable, parquet clair, îlot, un sol jaune et un plan de travail blanc.

This kitchen was designed for a open floor plan in a newly designed home.
The juctapositioning of textured wood for the hood and side coffeebar pantry section, as well as BM Hale Navy Blue for hte island, with the Simply White Cabinetry, floor to ceiling, created a transitional clean look.

Idée de décoration pour une grande cuisine américaine design en U avec un évier 2 bacs, un placard à porte plane, des portes de placard blanches, un plan de travail en quartz modifié, une crédence blanche, une crédence en carrelage métro, un électroménager noir, parquet clair, îlot, un sol jaune et un plan de travail gris.
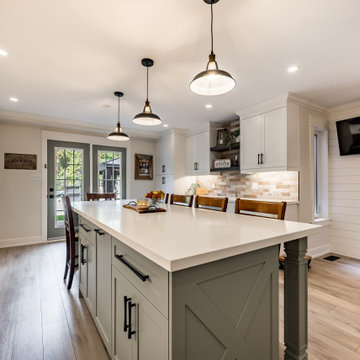
Welcome to our 'Rustic Elegance: Farmhouse Kitchen Revival' project, where we breathe new life into your kitchen space. With a charming combination of white cabinets, a striking gray island, and a captivating brick backsplash, we transport you to a world of farmhouse-inspired warmth and style. Get ready to savor the perfect blend of rustic charm and modern convenience as we transform your kitchen into a cozy haven for family and friends
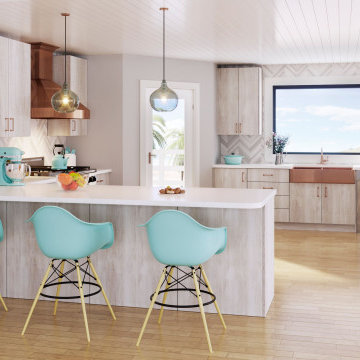
luxury european style cabinets
Réalisation d'une grande cuisine américaine design en L avec un évier de ferme, un placard à porte plane, des portes de placard beiges, un plan de travail en quartz modifié, une crédence grise, un électroménager en acier inoxydable, parquet clair, une péninsule, un sol jaune et un plan de travail blanc.
Réalisation d'une grande cuisine américaine design en L avec un évier de ferme, un placard à porte plane, des portes de placard beiges, un plan de travail en quartz modifié, une crédence grise, un électroménager en acier inoxydable, parquet clair, une péninsule, un sol jaune et un plan de travail blanc.

PixelProFoto
Inspiration pour une grande cuisine américaine parallèle vintage en bois foncé avec un évier 1 bac, un placard à porte plane, un plan de travail en quartz modifié, une crédence bleue, une crédence en carreau de verre, un électroménager en acier inoxydable, parquet clair, îlot, un sol jaune et un plan de travail blanc.
Inspiration pour une grande cuisine américaine parallèle vintage en bois foncé avec un évier 1 bac, un placard à porte plane, un plan de travail en quartz modifié, une crédence bleue, une crédence en carreau de verre, un électroménager en acier inoxydable, parquet clair, îlot, un sol jaune et un plan de travail blanc.

This 1800's Minneapolis kitchen needed to be updated! The homeowners were looking to preserve the integrity of the home and the era that it was built in, yet make it current and more functional for their family. We removed the dropped header and replaced it with a hidden header, reduced the size of the back of the fireplace, which faces the formal dining room, and took down all the yellow toile wallpaper and red paint. There was a bathroom where the new back entry comes into the dinette area, this was moved to the other side of the room to make the kitchen area more spacious. The woodwork in this house is truly a work of art, so the cabinets had to co-exist and work well with the existing. The cabinets are quartersawn oak and are shaker doors and drawers. The casing on the doors and windows differed depending on the area you were in, so we created custom moldings to recreate the gorgeous casing that existed on the kitchen windows and door. We used Cambria for the countertops and a gorgeous marble tile for the backsplash. What a beautiful kitchen!
SpaceCrafting
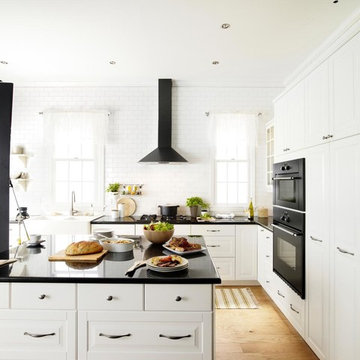
This white and black look is clean and classic! Come on in to DeHaan Tile & Floor Covering to design your kitchen!
Exemple d'une grande cuisine américaine tendance en U avec un évier de ferme, un placard avec porte à panneau surélevé, des portes de placard blanches, un plan de travail en quartz modifié, une crédence blanche, une crédence en carrelage métro, un électroménager noir, parquet clair, îlot et un sol jaune.
Exemple d'une grande cuisine américaine tendance en U avec un évier de ferme, un placard avec porte à panneau surélevé, des portes de placard blanches, un plan de travail en quartz modifié, une crédence blanche, une crédence en carrelage métro, un électroménager noir, parquet clair, îlot et un sol jaune.
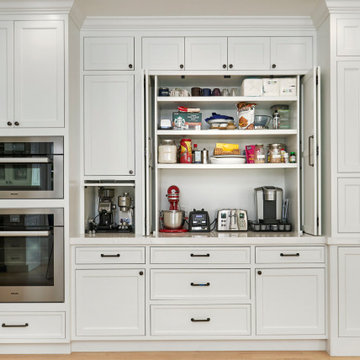
Exemple d'une grande arrière-cuisine chic en L avec un évier encastré, un placard à porte affleurante, des portes de placard blanches, un plan de travail en quartz modifié, une crédence blanche, une crédence en céramique, un électroménager en acier inoxydable, parquet clair, îlot, un sol jaune et un plan de travail bleu.

this hill country farmhouse inspired with a traditional twist was designed by Kim Armstrong. the reclaimed wood countertops are floor joists that were salvaged from the Pearl brewing company.

Create Good Sinks' 46" workstation sink (5LS46c) with two "Ardell" faucets from our own collection. This 16 gauge stainless steel undermount sink replaced the dinky drop-in prep sink that was in the island originally. The oversized, single basin sink with two tiers lets you slide cutting boards and other accessories along the length of the sink. Seen here with several accessories to make the perfect party bar and snack station. Midnight Corvo matte black quartz counters.
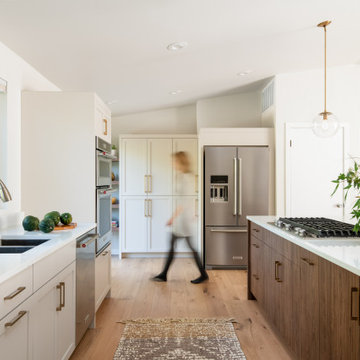
Exemple d'une grande cuisine ouverte linéaire tendance avec un évier 2 bacs, un placard à porte shaker, des portes de placard grises, un plan de travail en quartz modifié, une crédence blanche, un électroménager en acier inoxydable, parquet clair, îlot, un sol jaune et un plan de travail blanc.
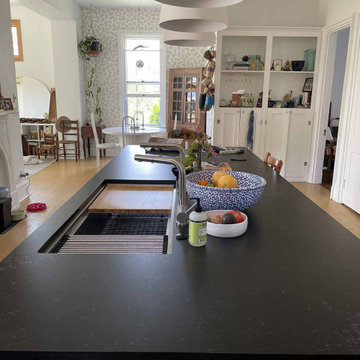
Create Good Sinks' 46" workstation sink. This 16 gauge stainless steel undermount sink replaced the dinky drop-in prep sink that was in the island originally. Cherry cabinets from previous owner's reno were retrofitted with new quartz countertops (Midnight Corvo in matte finish seen here on the island), new sinks and faucets. Island was extended from 5' to 11.5' and includes seating on one end. Walls were painted fresh white. Two Create Good Sinks "Ardell" faucets were installed with this sink to make it easy for two cooks in the kitchen.
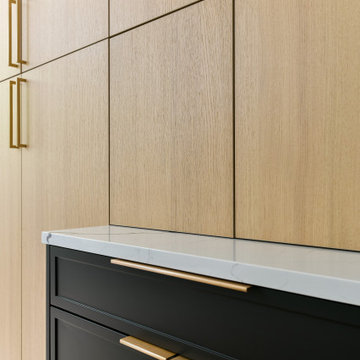
Idée de décoration pour une grande cuisine américaine linéaire minimaliste avec un évier de ferme, un placard à porte shaker, des portes de placard noires, un plan de travail en quartz modifié, une crédence blanche, une crédence en carreau de porcelaine, un électroménager en acier inoxydable, un sol en bois brun, îlot, un sol jaune et un plan de travail blanc.
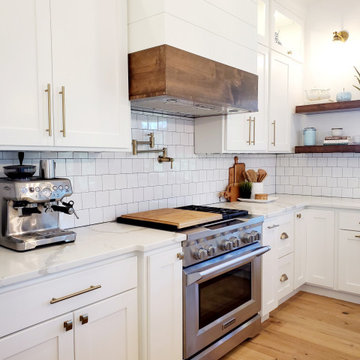
Aménagement d'une grande cuisine ouverte campagne en L avec un évier de ferme, un placard à porte shaker, des portes de placard blanches, un plan de travail en quartz modifié, une crédence blanche, une crédence en céramique, un électroménager en acier inoxydable, parquet clair, îlot, un sol jaune et un plan de travail blanc.

This is a Design-Build project by Kitchen Inspiratin Inc.
Cabinetry: Sollera Fine Cabinetry
Countertop: Natural Quartzite
Hardware: Top Knobs
Appliances: Bluestar
Backsplash: Special artisan glass tile
More about this project:
This time we cherish the beauty of wood! I am so happy to see this new project in our portfolio!
The highlight of the project:
✅Beautiful, warm and lovely custom cherry cabinets
✅ Natural quartzite that clearly shows the depth of natural stone!
✅Pro-style chef-grade appliances
✅Carefully planned accessories
✅Large peninsula with prep sink
✅Unique 3D stove splash
✅Custom made heavy duty pantry
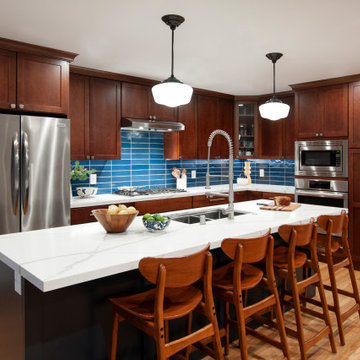
Aménagement d'une grande cuisine américaine classique en L avec un évier 2 bacs, un placard à porte shaker, des portes de placard marrons, une crédence bleue, une crédence en carreau de verre, un électroménager en acier inoxydable, parquet clair, îlot, un sol jaune et un plan de travail blanc.
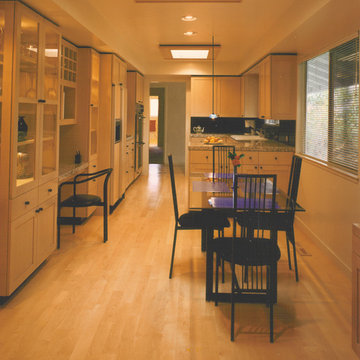
Kitchen Remodel in ranch style home
Mark Trousdale Photographer
Idées déco pour une grande cuisine américaine parallèle et encastrable moderne en bois clair avec un évier 2 bacs, un placard à porte shaker, un plan de travail en granite, une crédence noire, parquet clair, une crédence en dalle de pierre, une péninsule et un sol jaune.
Idées déco pour une grande cuisine américaine parallèle et encastrable moderne en bois clair avec un évier 2 bacs, un placard à porte shaker, un plan de travail en granite, une crédence noire, parquet clair, une crédence en dalle de pierre, une péninsule et un sol jaune.

Experience the artistry of home transformation with our Classic Traditional Kitchen Redesign service. From classic cabinetry to vintage-inspired farmhouse sinks, our attention to detail ensures a kitchen that is both stylish and functional."
Idées déco de grandes cuisines avec un sol jaune
1