Idées déco de grandes cuisines avec un sol marron
Trier par :
Budget
Trier par:Populaires du jour
121 - 140 sur 130 237 photos
1 sur 3

Photos by Spacecrafting
Idée de décoration pour une grande cuisine tradition en L fermée avec un évier de ferme, des portes de placard blanches, un électroménager en acier inoxydable, un plan de travail en stéatite, îlot, parquet foncé, un sol marron et un placard à porte shaker.
Idée de décoration pour une grande cuisine tradition en L fermée avec un évier de ferme, des portes de placard blanches, un électroménager en acier inoxydable, un plan de travail en stéatite, îlot, parquet foncé, un sol marron et un placard à porte shaker.

Remodel by Ostmo Construction.
Photos by Dale Lang of NW Architectural Photography.
Idées déco pour une grande cuisine ouverte classique en L avec un plan de travail en quartz modifié, une crédence blanche, des portes de placard blanches, un placard à porte shaker, un électroménager en acier inoxydable, un évier encastré, une crédence en marbre, un sol en bois brun, un sol marron et îlot.
Idées déco pour une grande cuisine ouverte classique en L avec un plan de travail en quartz modifié, une crédence blanche, des portes de placard blanches, un placard à porte shaker, un électroménager en acier inoxydable, un évier encastré, une crédence en marbre, un sol en bois brun, un sol marron et îlot.

Unexpected materials and objects worked to creat the subte beauty in this kitchen. Semi-precious stone was used on the kitchen island, and can be back-lit while entertaining. The dining table was custom crafted to showcase a vintage United Airlines sign, complimenting the hand blown glass chandelier inspired by koi fish that hangs above.
Photography: Gil Jacobs, Martha's Vineyard

Cold Spring Farm Kitchen. Photo by Angle Eye Photography.
Idées déco pour une grande cuisine américaine montagne en bois vieilli et L avec un électroménager en acier inoxydable, un placard avec porte à panneau surélevé, une crédence blanche, une crédence en carreau de porcelaine, parquet clair, îlot, un sol marron, un évier de ferme, un plan de travail en granite et un plan de travail marron.
Idées déco pour une grande cuisine américaine montagne en bois vieilli et L avec un électroménager en acier inoxydable, un placard avec porte à panneau surélevé, une crédence blanche, une crédence en carreau de porcelaine, parquet clair, îlot, un sol marron, un évier de ferme, un plan de travail en granite et un plan de travail marron.

A warm and welcoming kitchen awaits these homeowners every morning. The kitchen was specifically designed to coordinate beautifully with the clients older home which had a very European flavor to it. The warmth and and elegance of the mustard cabinets contrasts with the use the slate and wood floor. New wrought iron fixtures were custom designed to bring in a feeling of old world elegance. Hand done plaster walls received further aging through a combination of a multi layer glaze .

From bare studs to bright and stunning, This customer tore their former kitchen down to its foundation to build this kitchen inspiration. With a soft blend of whites, grays, and Hickory wood throughout the space, the natural light from the windows makes this kitchen glow with warmth. This kitchen is an example of when simplistic elegance is enough. Featuring a custom beverage bar, a charming small desk, a walk-in pantry, as well as an intentional bottom-heavy design with few wall cabinets, this kitchen marries aesthetics and functionality, the familiarity of a farmhouse, and the efficiency of a commercial kitchen.
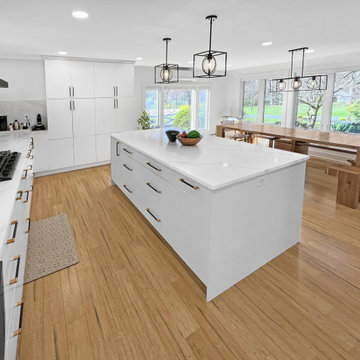
Sleek, Modern Kitchen and Master Suite Addition. Bright whites, flat panel cabinets and drawers, matte black hardware with and black stainless steel appliances. Calacatta Idillio quartz countertops and oversized porcelain tiles are used for backsplash. Eco-friendly wide plank bamboo flooring beautifully contrasts the white and adds warmth.
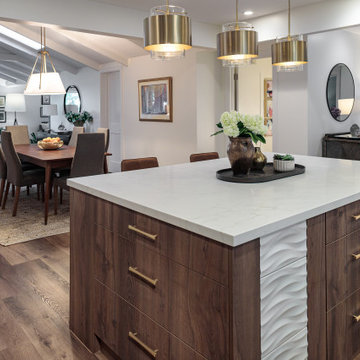
The large island seats three, and the wine fridge is conveniently located in the island. White 3D tile accents the island, with bronze hardware and three Shades of Light matching pendants provide eye candy in the kitchen.

A peak inside the hidden pantry
Exemple d'une grande cuisine ouverte linéaire chic en bois clair avec un évier encastré, un placard à porte plane, un plan de travail en quartz modifié, une crédence blanche, une crédence en quartz modifié, un électroménager en acier inoxydable, parquet clair, 2 îlots, un sol marron et un plan de travail blanc.
Exemple d'une grande cuisine ouverte linéaire chic en bois clair avec un évier encastré, un placard à porte plane, un plan de travail en quartz modifié, une crédence blanche, une crédence en quartz modifié, un électroménager en acier inoxydable, parquet clair, 2 îlots, un sol marron et un plan de travail blanc.

With a wall full of windows and gorgeous barrel vaulted ceilings, this space needed grand finishes to live up to the architecture. J.S. Brown & Co. remodeled this kitchen, hearth room, and butler's pantry to with understated elegance and warm details.
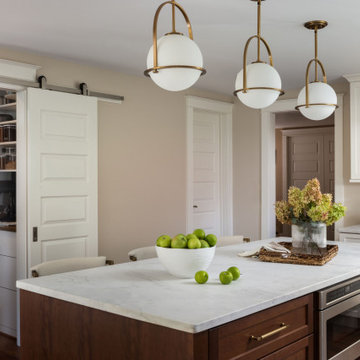
With Craftsman details throughout the rest of the home, our clients wanted their new kitchen to have transitional elements such as Shaker style doors, a farmhouse sink, warm wood tones, and other timeless features such as a custom hood and natural stone counters. The beautiful Glorious White marble counters have a soft honed finish and the stunning marble backsplash ties everything together to complete the look. The two-toned cabinets pair a rich stained cherry island with soft white perimeter cabinets. Brushed brass accents on the appliances pulls, cabinet hardware, lights and plumbing fixtures add another layer of sophistication. An induction range, dishwasher drawers, undercounter microwave, and four-door smart refrigerator amp up the functionality of this cook’s kitchen.

Idée de décoration pour une grande cuisine ouverte parallèle urbaine avec un évier 2 bacs, un placard à porte plane, des portes de placard grises, un plan de travail en quartz modifié, une crédence grise, un électroménager noir, parquet clair, îlot, un sol marron et un plan de travail gris.
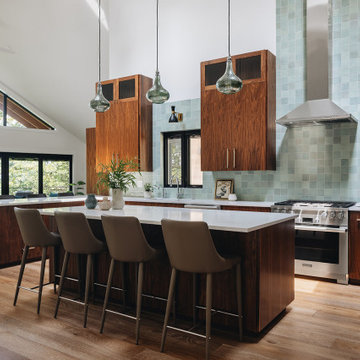
Aménagement d'une grande cuisine ouverte rétro en U et bois brun avec un évier encastré, un placard à porte plane, un plan de travail en quartz modifié, une crédence verte, une crédence en céramique, un électroménager en acier inoxydable, parquet clair, îlot, un sol marron et un plan de travail blanc.

A transitional kitchen where the marriage of white oak and warm white cabinetry, adorned with elegant bronze accents, sets the stage. The grand island, featuring a soapstone waterfall end on one side and an inviting open side on the other, takes center stage. Completing the ensemble are the striking black metal hutch doors, chic open shelving, and the warm glow of pendant lighting.

In this open concept kitchen, you'll discover an inviting, spacious island that's perfect for gatherings and gourmet cooking. With meticulous attention to detail, custom woodwork adorns every part of this culinary haven, from the richly decorated cabinets to the shiplap ceiling, offering both warmth and sophistication that you'll appreciate.
The glistening countertops highlight the wood's natural beauty, while a suite of top-of-the-line appliances seamlessly combines practicality and luxury, making your cooking experience a breeze. The prominent farmhouse sink adds practicality and charm, and a counter bar sink in the island provides extra convenience, tailored just for you.
Bathed in natural light, this kitchen transforms into a welcoming masterpiece, offering a sanctuary for both culinary creativity and shared moments of joy. Count on the quality, just like many others have. Let's make your culinary dreams come true. Take action today and experience the difference.
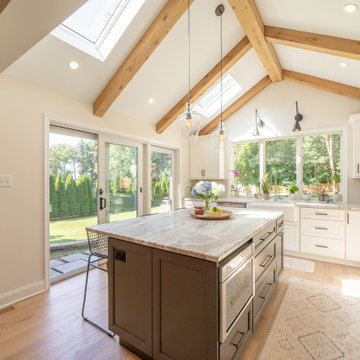
Aménagement d'une grande cuisine américaine classique en L avec un évier de ferme, un placard à porte shaker, des portes de placard blanches, un plan de travail en granite, une crédence blanche, un électroménager en acier inoxydable, parquet clair, îlot, un sol marron et un plan de travail multicolore.
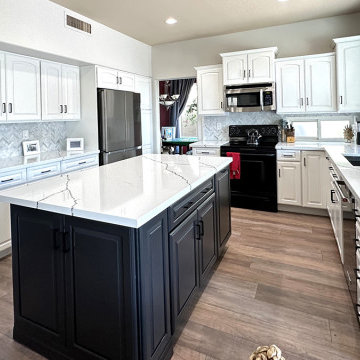
Debbie realized her kitchen was not as functional as it could be and wanted to make a change. She did not want to just do a small or basic kitchen remodel, she wanted to create a space that would be both beautiful and efficient.
The cabinets were in great condition, so she decided to have them repainted; white for the perimeter and black for the island.
For a clean and brighter look, new Pental Arezzo Quartz countertops were installed and topped off with a contemporary backsplash which completely changed the look and feel of her kitchen.
She chose all new appliances to match her modern updates along with a large undermount kitchen sink and sleek pull down faucet.
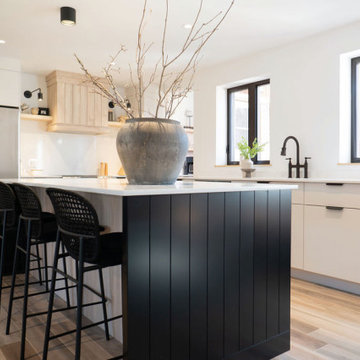
This kitchen's color palette and textures perfectly blend farmhouse and modern styles.
The hood's light wood paneling is a typical feature of a country-style kitchen, and its matching shelves and quartz backsplash beautifully enhance the design.
The black kitchen island features paneling on the sides, as well as sleek satin cabinets, adding a touch of modernity to the design. The cream cabinets and matte black handles further complement the overall aesthetic.
The wood-effect tiling on the floor and the beam on the ceiling both add a rustic touch to the space.
The dining area features a modern touch with a glass table that offers a clear view of the stunning custom-made burnt orange bench, which comfortably accommodates the entire family.

At this Fulham home, the family kitchen was entirely redesigned to bring light and colour to the fore! The forest green kitchen units by John Lewis of Hungerford combine perfectly with the powder pink Moroccan tile backsplash from Mosaic Factory.

View from dinning room to kitchen.
Idées déco pour une grande cuisine américaine parallèle contemporaine avec un évier encastré, un placard à porte plane, plan de travail en marbre, une crédence en marbre, îlot, des portes de placard grises, un électroménager noir, un sol en bois brun, un sol marron et un plan de travail blanc.
Idées déco pour une grande cuisine américaine parallèle contemporaine avec un évier encastré, un placard à porte plane, plan de travail en marbre, une crédence en marbre, îlot, des portes de placard grises, un électroménager noir, un sol en bois brun, un sol marron et un plan de travail blanc.
Idées déco de grandes cuisines avec un sol marron
7