Idées déco de grandes cuisines avec un sol vert
Trier par :
Budget
Trier par:Populaires du jour
21 - 40 sur 200 photos
1 sur 3
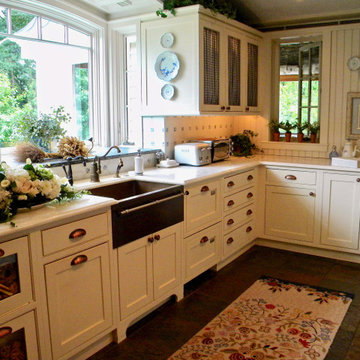
Copper accents from the sink, faucet and pulls
Cette image montre une grande arrière-cuisine traditionnelle en U avec un évier encastré, un placard à porte affleurante, des portes de placard blanches, un plan de travail en bois, une crédence blanche, une crédence en céramique, un électroménager de couleur, un sol en ardoise, îlot, un sol vert et un plan de travail blanc.
Cette image montre une grande arrière-cuisine traditionnelle en U avec un évier encastré, un placard à porte affleurante, des portes de placard blanches, un plan de travail en bois, une crédence blanche, une crédence en céramique, un électroménager de couleur, un sol en ardoise, îlot, un sol vert et un plan de travail blanc.
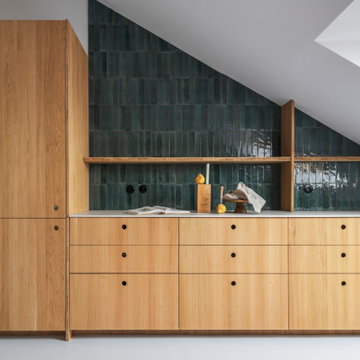
Deux grands plans de travail se font face, pour un maximum d'espace de rangement et de préparation.
Le plan de travail est en céramique. Sous les étagères ouvertes se trouve un bandeau lumineux pour un éclairage discret.
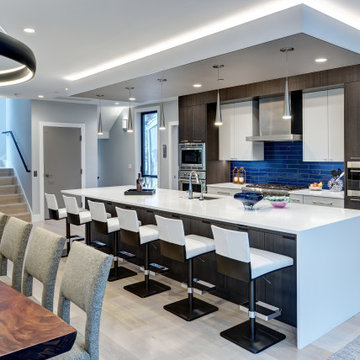
Inspiration pour une grande cuisine parallèle design en bois brun avec un placard à porte plane, une crédence bleue, îlot, un plan de travail blanc, un évier encastré, un électroménager en acier inoxydable et un sol vert.
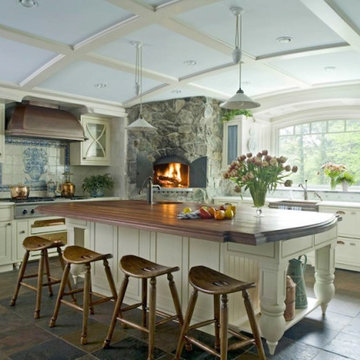
This beautiful beaded inset white kitchen was on the cover of Beautiful Kitchens magazine!
Idée de décoration pour une grande arrière-cuisine tradition en U avec un évier encastré, un placard à porte affleurante, des portes de placard blanches, un plan de travail en bois, une crédence blanche, une crédence en céramique, un électroménager de couleur, un sol en ardoise, îlot, un sol vert et un plan de travail blanc.
Idée de décoration pour une grande arrière-cuisine tradition en U avec un évier encastré, un placard à porte affleurante, des portes de placard blanches, un plan de travail en bois, une crédence blanche, une crédence en céramique, un électroménager de couleur, un sol en ardoise, îlot, un sol vert et un plan de travail blanc.

This Cambria, Britannica looks beautiful in this industrial loft apartment! Come into DeHaan Tile & Floor Covering to check out more Cambria Tops!
Cette image montre une grande cuisine ouverte urbaine en U avec un évier posé, un placard à porte plane, des portes de placard marrons, un plan de travail en quartz modifié, une crédence blanche, une crédence en dalle de pierre, un électroménager en acier inoxydable, sol en béton ciré, une péninsule et un sol vert.
Cette image montre une grande cuisine ouverte urbaine en U avec un évier posé, un placard à porte plane, des portes de placard marrons, un plan de travail en quartz modifié, une crédence blanche, une crédence en dalle de pierre, un électroménager en acier inoxydable, sol en béton ciré, une péninsule et un sol vert.
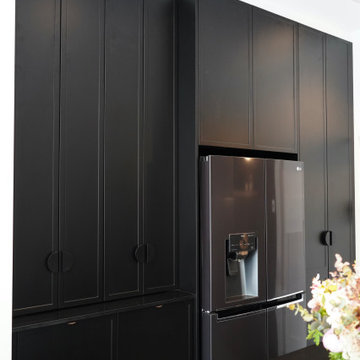
CURVES & TEXTURE
- Custom designed & manufactured cabinetry in 'matte black' polyurethane
- Large custom curved cabinetry
- Feature vertical slates around the island
- Curved timber grain floating shelf with recessed LED strip lighting
- Large bifold appliance cabinet with timber grain internals
- 20mm thick Caesarstone 'Jet Black' benchtop
- Feature textured matte black splashback tile
- Lo & Co matte black hardware
- Blum hardware
Sheree Bounassif, Kitchens by Emanuel
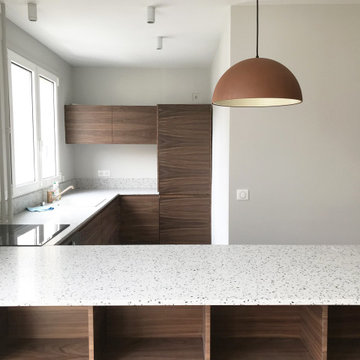
Réalisation d'une grande cuisine américaine design en U et bois brun avec un plan de travail en terrazzo, un plan de travail gris, un sol vert, un évier 1 bac et un sol en carrelage de porcelaine.
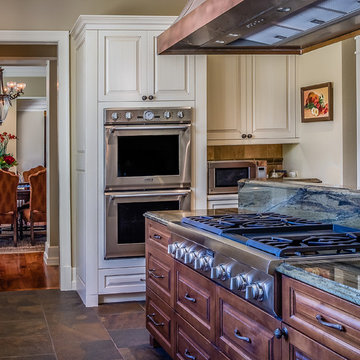
JR Woody
Idées déco pour une grande cuisine encastrable montagne en U et bois vieilli fermée avec un évier encastré, un placard avec porte à panneau surélevé, un plan de travail en granite, une crédence multicolore, un sol en ardoise, îlot et un sol vert.
Idées déco pour une grande cuisine encastrable montagne en U et bois vieilli fermée avec un évier encastré, un placard avec porte à panneau surélevé, un plan de travail en granite, une crédence multicolore, un sol en ardoise, îlot et un sol vert.
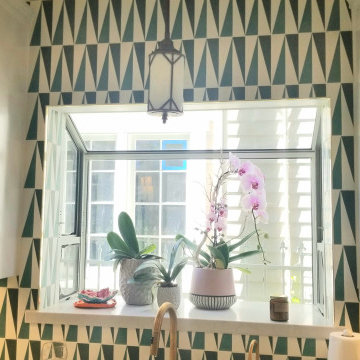
New kitchen cabinets with an island in the middle and quartz counter top. built in oven with cook top, sub zero fridge. pendents lights over the island and sink. bar stool on one side of the island. pantries on both sides of the fridge. green cement tile on back-splash walls.. upper cabinets with glass and shelves. new floor. new upgraded electrical rewiring. under cabinet lights. dimmer switches. raising ceiling to original height. new linoleum green floors. 4 inch Led recessed lights. new plumbing upgrades.
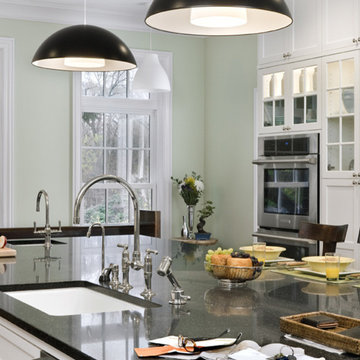
Inspiration pour une grande cuisine américaine design en U avec un évier encastré, un placard à porte shaker, des portes de placard blanches, un plan de travail en granite, un électroménager en acier inoxydable, un sol en bois brun, îlot et un sol vert.
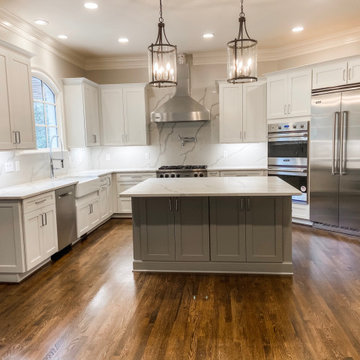
The existing hardwood was laced in and refinished in a custom stain.
Idée de décoration pour une grande cuisine ouverte tradition en L avec un évier de ferme, un placard à porte shaker, des portes de placard blanches, un plan de travail en quartz modifié, une crédence blanche, une crédence en quartz modifié, un électroménager en acier inoxydable, parquet foncé, îlot, un sol vert et un plan de travail blanc.
Idée de décoration pour une grande cuisine ouverte tradition en L avec un évier de ferme, un placard à porte shaker, des portes de placard blanches, un plan de travail en quartz modifié, une crédence blanche, une crédence en quartz modifié, un électroménager en acier inoxydable, parquet foncé, îlot, un sol vert et un plan de travail blanc.
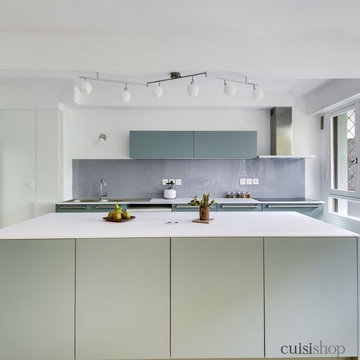
Aménagement d'une grande cuisine américaine linéaire moderne avec îlot, un évier 2 bacs, un placard à porte plane, des portes de placards vertess, un plan de travail en stratifié, une crédence grise, une crédence en feuille de verre, un électroménager en acier inoxydable, carreaux de ciment au sol, un sol vert et un plan de travail blanc.
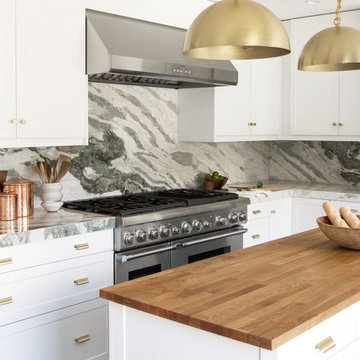
Designed by Sarah Sherman Samuel
Cette image montre une grande cuisine design en L fermée avec un placard avec porte à panneau encastré, des portes de placard blanches, plan de travail en marbre, une crédence multicolore, une crédence en marbre, un électroménager en acier inoxydable, un sol en brique, îlot, un sol vert et un plan de travail vert.
Cette image montre une grande cuisine design en L fermée avec un placard avec porte à panneau encastré, des portes de placard blanches, plan de travail en marbre, une crédence multicolore, une crédence en marbre, un électroménager en acier inoxydable, un sol en brique, îlot, un sol vert et un plan de travail vert.
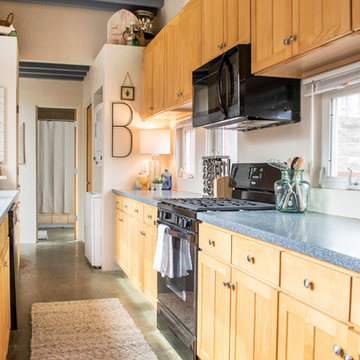
Réalisation d'une grande arrière-cuisine parallèle minimaliste en bois clair avec un évier posé, un placard à porte shaker, un plan de travail en granite, un électroménager noir, sol en béton ciré, aucun îlot, un sol vert et un plan de travail bleu.
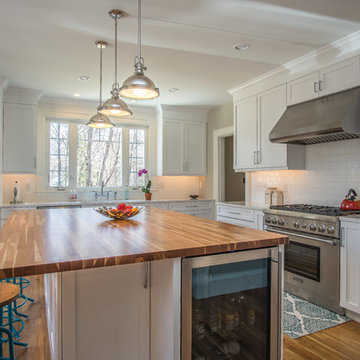
Beautiful kitchen West Hartford with a long island and seating for four. The long drawers next to the cook top allow for ample storage.
Cette image montre une grande cuisine américaine rustique en L avec un évier encastré, un placard à porte shaker, des portes de placard blanches, un plan de travail en quartz modifié, une crédence blanche, une crédence en carrelage métro, un électroménager en acier inoxydable, un sol en bois brun, îlot et un sol vert.
Cette image montre une grande cuisine américaine rustique en L avec un évier encastré, un placard à porte shaker, des portes de placard blanches, un plan de travail en quartz modifié, une crédence blanche, une crédence en carrelage métro, un électroménager en acier inoxydable, un sol en bois brun, îlot et un sol vert.
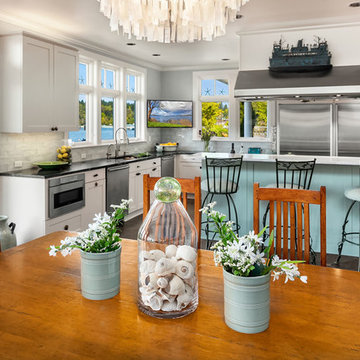
A wonderful home on the sands of Puget Sound was ready for a little updating. With the TV now in a media room, the cabinetry was no longer functional. The entire fireplace wall makes an impressive statement. We modified the kitchen island and appliance layout keeping the overall footprint intact. New counter tops, backsplash tile, and painted cabinets and fixtures refresh the now light and airy chef-friendly kitchen.
Andrew Webb- ClarityNW-Judith Wright Design
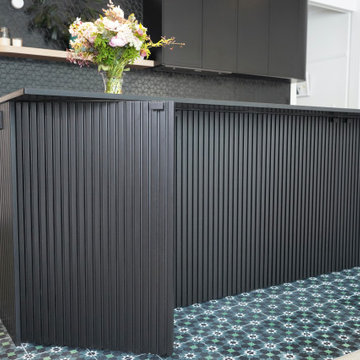
CURVES & TEXTURE
- Custom designed & manufactured cabinetry in 'matte black' polyurethane
- Large custom curved cabinetry
- Feature vertical slates around the island
- Curved timber grain floating shelf with recessed LED strip lighting
- Large bifold appliance cabinet with timber grain internals
- 20mm thick Caesarstone 'Jet Black' benchtop
- Feature textured matte black splashback tile
- Lo & Co matte black hardware
- Blum hardware
Sheree Bounassif, Kitchens by Emanuel
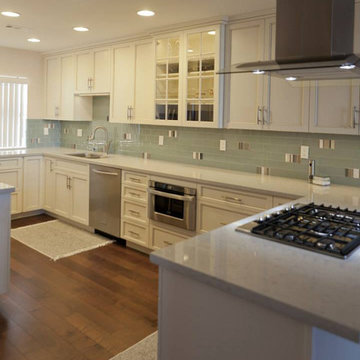
Inspiration pour une grande cuisine américaine traditionnelle en U avec un évier encastré, un placard à porte affleurante, des portes de placard blanches, un plan de travail en quartz modifié, une crédence verte, une crédence en céramique, un électroménager en acier inoxydable, un sol en bois brun, aucun îlot et un sol vert.
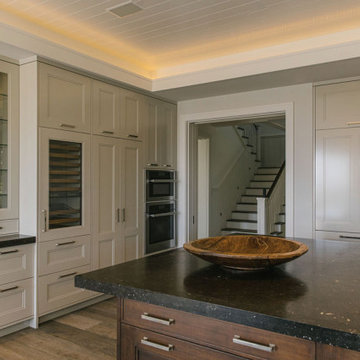
Burdge Architects- Traditional Cape Cod Style Home. Located in Malibu, CA.
Réalisation d'une grande cuisine ouverte marine avec un évier posé, un placard à porte affleurante, des portes de placard blanches, un plan de travail en calcaire, une crédence grise, une crédence en marbre, un électroménager en acier inoxydable, parquet clair, îlot, un sol vert, plan de travail noir et un plafond en lambris de bois.
Réalisation d'une grande cuisine ouverte marine avec un évier posé, un placard à porte affleurante, des portes de placard blanches, un plan de travail en calcaire, une crédence grise, une crédence en marbre, un électroménager en acier inoxydable, parquet clair, îlot, un sol vert, plan de travail noir et un plafond en lambris de bois.
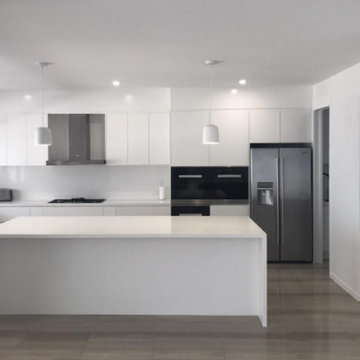
Inspiration pour une grande arrière-cuisine minimaliste en L avec un évier encastré, un placard à porte plane, des portes de placard blanches, un plan de travail en quartz modifié, une crédence blanche, une crédence en feuille de verre, un électroménager en acier inoxydable, îlot, un sol en marbre et un sol vert.
Idées déco de grandes cuisines avec un sol vert
2