Idées déco de grandes cuisines avec une crédence en ardoise
Trier par :
Budget
Trier par:Populaires du jour
81 - 100 sur 677 photos
1 sur 3
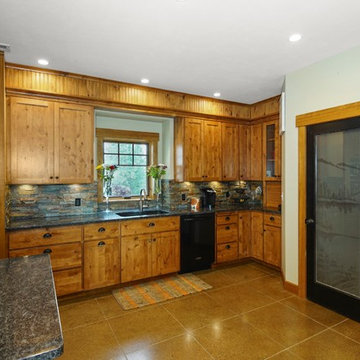
Kitchen with walk in pantry
Cette photo montre une grande cuisine craftsman en L et bois vieilli avec un évier encastré, un placard avec porte à panneau encastré, un plan de travail en granite, une crédence multicolore, une crédence en ardoise, un électroménager noir, sol en béton ciré, îlot, un sol beige et un plan de travail multicolore.
Cette photo montre une grande cuisine craftsman en L et bois vieilli avec un évier encastré, un placard avec porte à panneau encastré, un plan de travail en granite, une crédence multicolore, une crédence en ardoise, un électroménager noir, sol en béton ciré, îlot, un sol beige et un plan de travail multicolore.
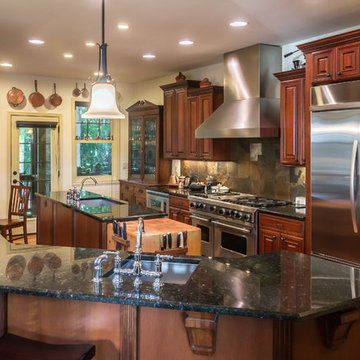
This couple is serious about cooking. The home was not old, but when they purchased it, they wanted to seriously upgrade the kitchen, convert a closet to a wine storage room and add a bedroom and bathroom to the unfinished upstairs area, and convert a deck to a screened porch. We complied on all fronts.
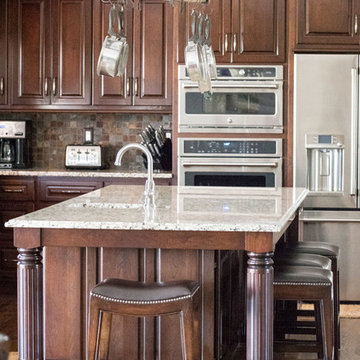
Another aspect of this Family Home Update involved gutting the Kitchen, making the layout more efficient, expanding the island, updating the custom cabinets and taking them all the way to the ceiling, and installing new appliances, countertops, backsplash and fixtures. The newly refinished floors look amazing against the new rich wood cabinet stain. The slate and ledge-stone backsplash brings the outdoors in. The island provides lots of prep space and is large enough to accommodate 4 leather saddle seat barstools.
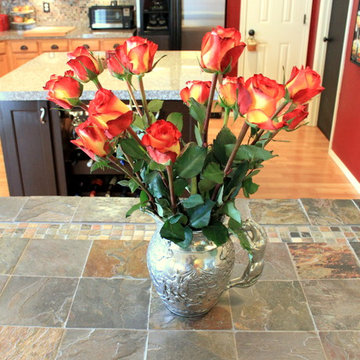
Exemple d'une grande cuisine tendance avec un évier 2 bacs, un plan de travail en granite, une crédence en ardoise, un électroménager en acier inoxydable, sol en stratifié et 2 îlots.
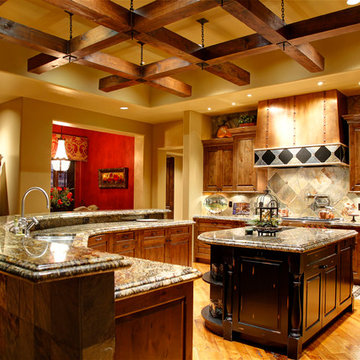
Photo by Rudy Gutierrez
Idées déco pour une grande cuisine méditerranéenne en L et bois brun avec un évier encastré, un placard avec porte à panneau surélevé, un plan de travail en granite, une crédence multicolore, une crédence en ardoise, un sol en bois brun, 2 îlots et un sol marron.
Idées déco pour une grande cuisine méditerranéenne en L et bois brun avec un évier encastré, un placard avec porte à panneau surélevé, un plan de travail en granite, une crédence multicolore, une crédence en ardoise, un sol en bois brun, 2 îlots et un sol marron.
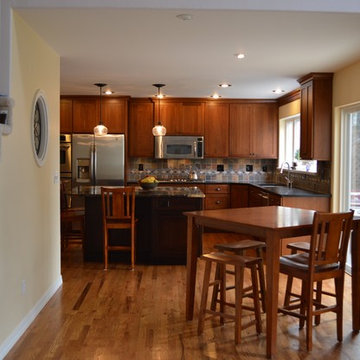
Kitchen design and photography by Jennifer Hayes of Castle Kitchens and Interiors
Idée de décoration pour une grande cuisine américaine craftsman en U et bois brun avec un évier encastré, un placard avec porte à panneau encastré, un plan de travail en granite, une crédence multicolore, un électroménager en acier inoxydable, îlot et une crédence en ardoise.
Idée de décoration pour une grande cuisine américaine craftsman en U et bois brun avec un évier encastré, un placard avec porte à panneau encastré, un plan de travail en granite, une crédence multicolore, un électroménager en acier inoxydable, îlot et une crédence en ardoise.
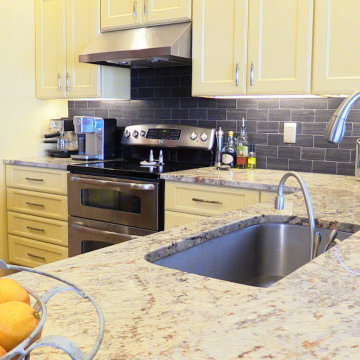
This kitchen features Sienna Bordeaux granite countertops.
Inspiration pour une grande cuisine ouverte traditionnelle en L avec un évier encastré, un placard avec porte à panneau encastré, des portes de placard jaunes, un plan de travail en granite, une crédence noire, une crédence en ardoise, un électroménager en acier inoxydable, parquet clair, îlot, un sol marron et un plan de travail beige.
Inspiration pour une grande cuisine ouverte traditionnelle en L avec un évier encastré, un placard avec porte à panneau encastré, des portes de placard jaunes, un plan de travail en granite, une crédence noire, une crédence en ardoise, un électroménager en acier inoxydable, parquet clair, îlot, un sol marron et un plan de travail beige.
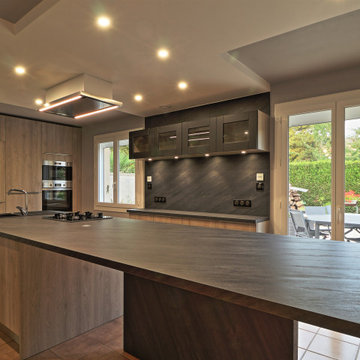
Cette cuisine est à la fois fonctionnelle, lumineuse et chaleureuse.
Le mélange bois et ardoise est très élégant.
Un panneau en ardoise situé à gauche de l'évier vient souligner l'espace cuisine.
Le faux plafond avec les spots intégrés efface complètement les traits de l'ancienne pièce et apporte beaucoup de luminosité.
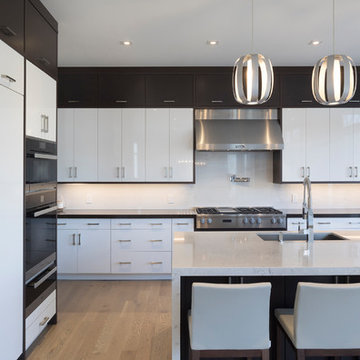
Kitchen
Aménagement d'une grande cuisine américaine moderne en L avec un évier 2 bacs, un placard à porte plane, des portes de placard blanches, plan de travail en marbre, une crédence blanche, une crédence en ardoise, un électroménager en acier inoxydable, parquet clair, îlot et un sol jaune.
Aménagement d'une grande cuisine américaine moderne en L avec un évier 2 bacs, un placard à porte plane, des portes de placard blanches, plan de travail en marbre, une crédence blanche, une crédence en ardoise, un électroménager en acier inoxydable, parquet clair, îlot et un sol jaune.
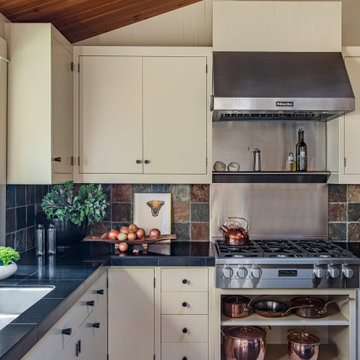
Builder installed kitchen in 2002 was stripped of inappropriate trim and therefore original ceiling was revealed. New stainless steel backsplash and hood and vent wrap was designed. Shaker style cabinets had their insets filled in so that era appropriate flat front cabinets were the finished look.
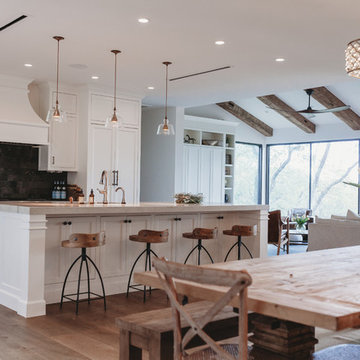
Idée de décoration pour une grande cuisine ouverte encastrable tradition en L avec un évier encastré, un placard à porte shaker, des portes de placard blanches, un plan de travail en quartz, une crédence noire, une crédence en ardoise, un sol en bois brun, îlot, un sol marron et un plan de travail beige.
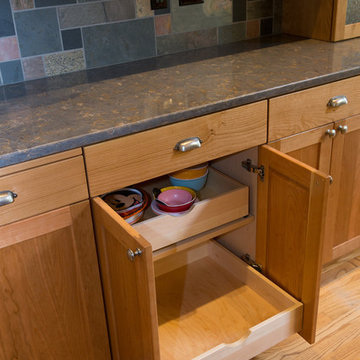
Our clients wanted to update their kitchen and create more storage space. They also needed a desk area in the kitchen and a display area for family keepsakes. With small children, they were not using the breakfast bar on the island, so we chose when redesigning the island to add storage instead of having the countertop overhang for seating. We extended the height of the cabinetry also. A desk area with 2 file drawers and mail sorting cubbies was created so the homeowners could have a place to organize their bills, charge their electronics, and pay bills. We also installed 2 plugs into the narrow bookcase to the right of the desk area with USB plugs for charging phones and tablets.
Our clients chose a cherry craftsman cabinet style with simple cups and knobs in brushed stainless steel. For the countertops, Silestone Copper Mist was chosen. It is a gorgeous slate blue hue with copper flecks. To compliment this choice, I custom designed this slate backsplash using multiple colors of slate. This unique, natural stone, geometric backsplash complemented the countertops and the cabinetry style perfectly.
We installed a pot filler over the cooktop and a pull-out spice cabinet to the right of the cooktop. To utilize counterspace, the microwave was installed into a wall cabinet to the right of the cooktop. We moved the sink and dishwasher into the island and placed a pull-out garbage and recycling drawer to the left of the sink. An appliance lift was also installed for a Kitchenaid mixer to be stored easily without ever having to lift it.
To improve the lighting in the kitchen and great room which has a vaulted pine tongue and groove ceiling, we designed and installed hollow beams to run the electricity through from the kitchen to the fireplace. For the island we installed 3 pendants and 4 down lights to provide ample lighting at the island. All lighting was put onto dimmer switches. We installed new down lighting along the cooktop wall. For the great room, we installed track lighting and attached it to the sides of the beams and used directional lights to provide lighting for the great room and to light up the fireplace.
The beautiful home in the woods, now has an updated, modern kitchen and fantastic lighting which our clients love.
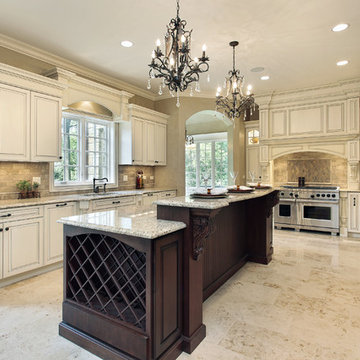
Based in New York, with over 50 years in the industry our business is built on a foundation of steadfast commitment to client satisfaction.
Réalisation d'une grande arrière-cuisine tradition en U avec un évier encastré, un placard sans porte, des portes de placard beiges, un plan de travail en granite, une crédence multicolore, une crédence en ardoise, un électroménager en acier inoxydable, 2 îlots et un sol beige.
Réalisation d'une grande arrière-cuisine tradition en U avec un évier encastré, un placard sans porte, des portes de placard beiges, un plan de travail en granite, une crédence multicolore, une crédence en ardoise, un électroménager en acier inoxydable, 2 îlots et un sol beige.
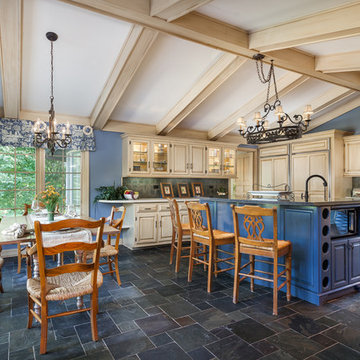
Michael Donovan | Reel Tour Media
Cette photo montre une grande cuisine américaine nature en L avec un évier de ferme, un placard à porte vitrée, des portes de placard bleues, un plan de travail en quartz modifié, une crédence bleue, une crédence en ardoise, un électroménager en acier inoxydable, un sol en ardoise et îlot.
Cette photo montre une grande cuisine américaine nature en L avec un évier de ferme, un placard à porte vitrée, des portes de placard bleues, un plan de travail en quartz modifié, une crédence bleue, une crédence en ardoise, un électroménager en acier inoxydable, un sol en ardoise et îlot.
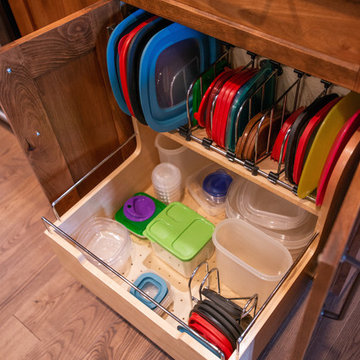
One of the largest complaints I get from customers is storage for plastic containers and lids. This nifty pullout keeps everything in it's place. Lids and all.
Photographs by: Libbie Martin with Think Role
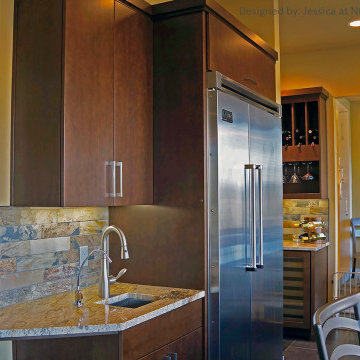
Aménagement d'une grande cuisine américaine craftsman en U et bois foncé avec un évier encastré, un placard à porte plane, un plan de travail en granite, une crédence marron, une crédence en ardoise, un électroménager en acier inoxydable, un sol en ardoise, îlot, un sol gris et un plan de travail marron.
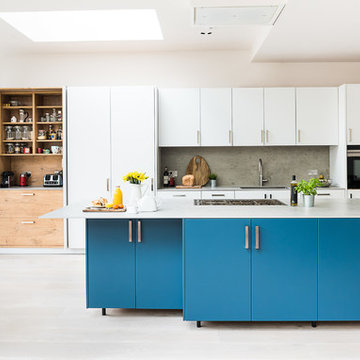
Veronica Rodriguez
Idée de décoration pour une grande cuisine ouverte parallèle design avec un évier intégré, un placard à porte plane, des portes de placard turquoises, un plan de travail en béton, une crédence grise, une crédence en ardoise, un électroménager en acier inoxydable, parquet clair, îlot, un sol gris et un plan de travail gris.
Idée de décoration pour une grande cuisine ouverte parallèle design avec un évier intégré, un placard à porte plane, des portes de placard turquoises, un plan de travail en béton, une crédence grise, une crédence en ardoise, un électroménager en acier inoxydable, parquet clair, îlot, un sol gris et un plan de travail gris.
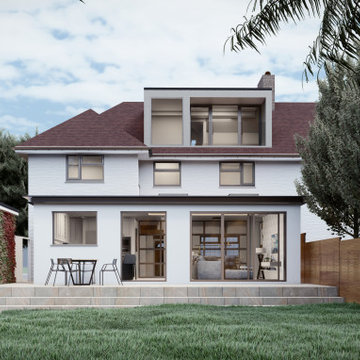
Inspiration pour une grande cuisine ouverte linéaire design en bois foncé avec un placard à porte shaker, un plan de travail en granite, une crédence grise, une crédence en ardoise, un électroménager noir, un sol en carrelage de céramique, îlot, un sol beige et un plan de travail marron.
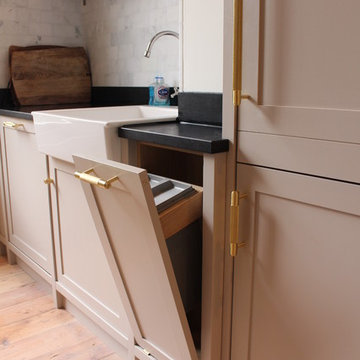
Stunning shaker kitchen in muted tones from Farrow and Ball with bespoke Oak internals and many bespoke features including a lovely larder cupboard with solid Oak spice racks and Ladder. A freestanding island unit marks the design with a fantastic polished concrete worktop.
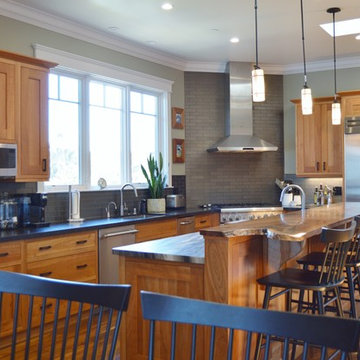
Aménagement d'une grande cuisine américaine craftsman en L et bois brun avec un évier encastré, un placard à porte shaker, un plan de travail en granite, une crédence grise, une crédence en ardoise, un électroménager en acier inoxydable, un sol en bois brun et îlot.
Idées déco de grandes cuisines avec une crédence en ardoise
5