Idées déco de grandes cuisines avec une crédence en carreau briquette
Trier par :
Budget
Trier par:Populaires du jour
81 - 100 sur 5 025 photos
1 sur 3
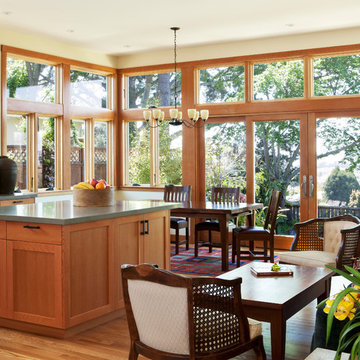
Photo by Michele Lee Willson
Idées déco pour une grande cuisine américaine en L et bois brun avec un évier encastré, un placard à porte shaker, un plan de travail en stéatite, une crédence verte, une crédence en carreau briquette, un électroménager en acier inoxydable, parquet clair et îlot.
Idées déco pour une grande cuisine américaine en L et bois brun avec un évier encastré, un placard à porte shaker, un plan de travail en stéatite, une crédence verte, une crédence en carreau briquette, un électroménager en acier inoxydable, parquet clair et îlot.
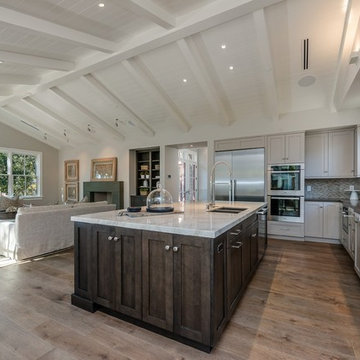
Inspiration pour une grande cuisine américaine rustique en L avec un évier encastré, un placard à porte shaker, des portes de placard grises, un plan de travail en quartz, une crédence multicolore, une crédence en carreau briquette, un électroménager en acier inoxydable, parquet clair, îlot et un sol beige.
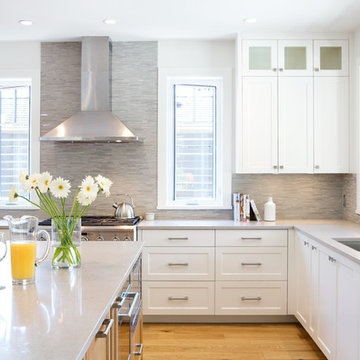
Caesarstone Clamshell
Idées déco pour une grande cuisine américaine classique en L avec un évier encastré, un placard à porte shaker, des portes de placard blanches, un plan de travail en quartz modifié, une crédence grise, une crédence en carreau briquette, un électroménager en acier inoxydable, un sol en bois brun, îlot, un sol marron et un plan de travail gris.
Idées déco pour une grande cuisine américaine classique en L avec un évier encastré, un placard à porte shaker, des portes de placard blanches, un plan de travail en quartz modifié, une crédence grise, une crédence en carreau briquette, un électroménager en acier inoxydable, un sol en bois brun, îlot, un sol marron et un plan de travail gris.
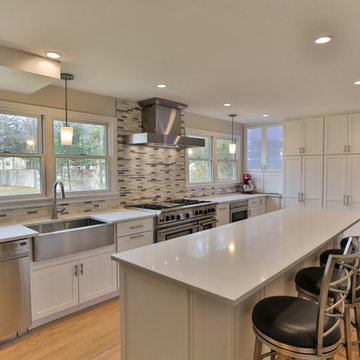
Cette photo montre une grande cuisine américaine chic en U avec un évier de ferme, un placard avec porte à panneau encastré, des portes de placard blanches, un plan de travail en quartz modifié, une crédence grise, une crédence en carreau briquette, un électroménager en acier inoxydable, parquet clair, îlot, un sol beige et un plan de travail blanc.
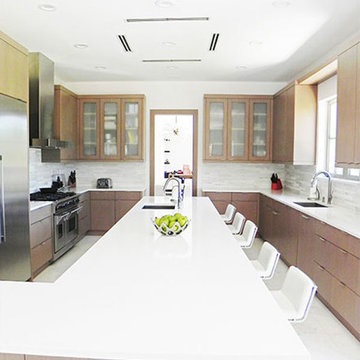
Aménagement d'une grande cuisine contemporaine en U et bois foncé fermée avec un évier encastré, un placard à porte plane, un plan de travail en quartz modifié, une crédence grise, une crédence en carreau briquette, un électroménager en acier inoxydable, îlot et un sol blanc.
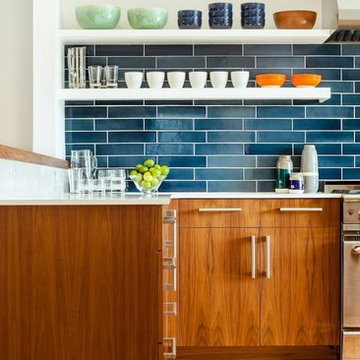
the project included a second floor addition and complete renovation of the first floor of an existing home. the kitchen was completely renovated and opened up to both the dining room on one side and to the exterior deck on the other, while a second floor addition provides 3 bedrooms, a kids bath, a master bath and walk-in closet , and laundry.
peter hess photography
adam rouse photograhpy
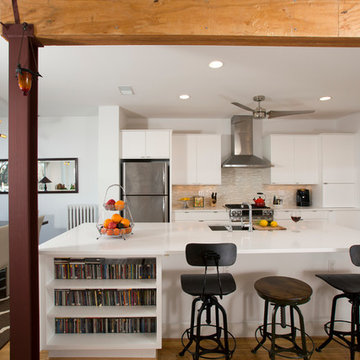
Greg Hadley
Aménagement d'une grande cuisine américaine linéaire contemporaine avec des portes de placard blanches, un évier encastré, un placard à porte plane, un électroménager en acier inoxydable, îlot, un plan de travail en surface solide, une crédence en carreau briquette, une crédence grise et parquet clair.
Aménagement d'une grande cuisine américaine linéaire contemporaine avec des portes de placard blanches, un évier encastré, un placard à porte plane, un électroménager en acier inoxydable, îlot, un plan de travail en surface solide, une crédence en carreau briquette, une crédence grise et parquet clair.
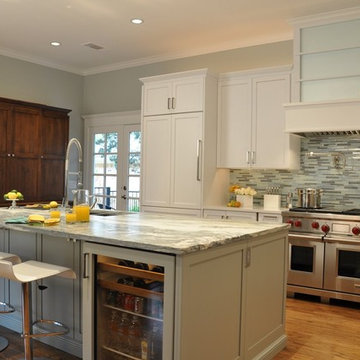
Counter dining space provides fun place for grandchildren to hang out, work on projects and cook with their grandparents. Kitchen includes kid friendly under counter beverage fridge and under counter microwave drawers
Photos: Jan Davis
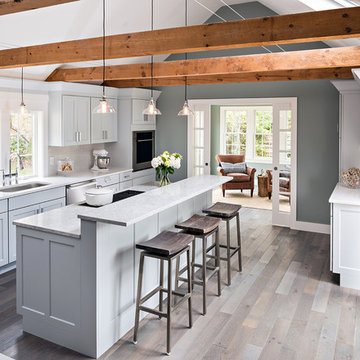
The layout of this colonial-style house lacked the open, coastal feel the homeowners wanted for their summer retreat. Siemasko + Verbridge worked with the homeowners to understand their goals and priorities: gourmet kitchen; open first floor with casual, connected lounging and entertaining spaces; an out-of-the-way area for laundry and a powder room; a home office; and overall, give the home a lighter and more “airy” feel. SV’s design team reprogrammed the first floor to successfully achieve these goals.
SV relocated the kitchen to what had been an underutilized family room and moved the dining room to the location of the existing kitchen. This shift allowed for better alignment with the existing living spaces and improved flow through the rooms. The existing powder room and laundry closet, which opened directly into the dining room, were moved and are now tucked in a lower traffic area that connects the garage entrance to the kitchen. A new entry closet and home office were incorporated into the front of the house to define a well-proportioned entry space with a view of the new kitchen.
By making use of the existing cathedral ceilings, adding windows in key locations, removing very few walls, and introducing a lighter color palette with contemporary materials, this summer cottage now exudes the light and airiness this home was meant to have.
© Dan Cutrona Photography

Réalisation d'une grande cuisine ouverte chalet en U et bois foncé avec un placard à porte shaker, une crédence grise, un électroménager noir, îlot, un sol noir, un évier encastré, un plan de travail en quartz modifié, une crédence en carreau briquette, un sol en ardoise et un plan de travail gris.
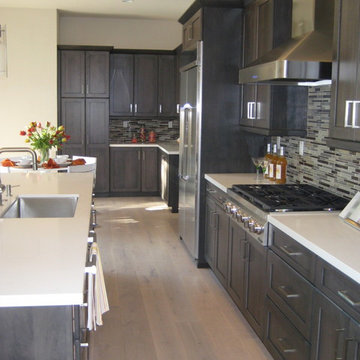
Réalisation d'une grande cuisine ouverte linéaire design avec un évier encastré, un placard à porte shaker, des portes de placard noires, un plan de travail en quartz modifié, une crédence multicolore, une crédence en carreau briquette, un électroménager en acier inoxydable, parquet clair et îlot.
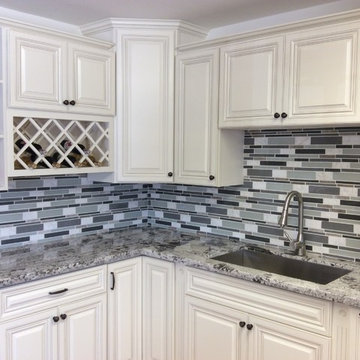
Cette photo montre une grande cuisine chic avec un évier encastré, un placard avec porte à panneau surélevé, des portes de placard blanches, un plan de travail en granite, une crédence multicolore et une crédence en carreau briquette.
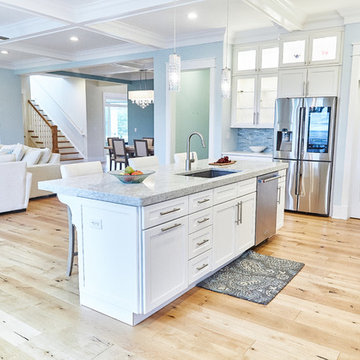
Aménagement d'une grande cuisine ouverte classique en L avec un évier encastré, un placard à porte shaker, des portes de placard blanches, une crédence bleue, une crédence en carreau briquette, un électroménager en acier inoxydable, parquet clair, îlot, un sol beige et un plan de travail blanc.
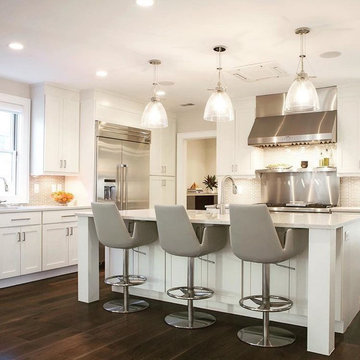
Aménagement d'une grande cuisine ouverte contemporaine en U avec un évier encastré, un placard à porte shaker, des portes de placard blanches, un plan de travail en quartz modifié, une crédence beige, une crédence en carreau briquette, un électroménager en acier inoxydable, parquet foncé, îlot, un sol marron et un plan de travail blanc.
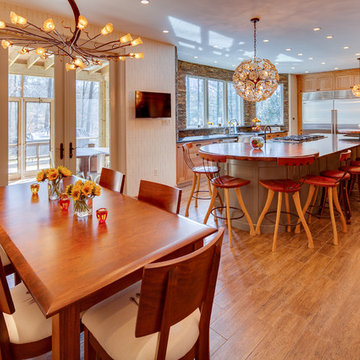
Aménagement d'une grande cuisine américaine linéaire classique en bois brun avec un plan de travail en granite, un évier de ferme, un placard avec porte à panneau encastré, une crédence marron, une crédence en carreau briquette, un électroménager en acier inoxydable, parquet foncé et îlot.
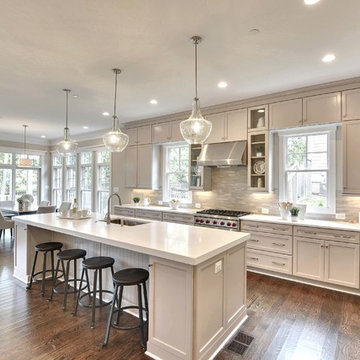
Idée de décoration pour une grande cuisine ouverte tradition en L avec un évier encastré, un placard avec porte à panneau encastré, des portes de placard marrons, un plan de travail en quartz modifié, une crédence marron, une crédence en carreau briquette, un électroménager en acier inoxydable, un sol en bois brun, îlot et un sol marron.
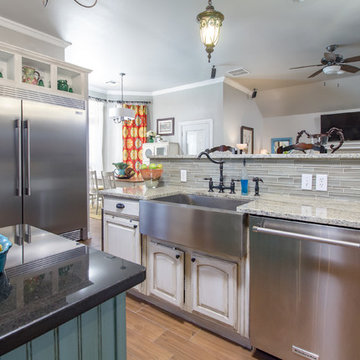
Réalisation d'une grande cuisine ouverte champêtre en U avec un évier de ferme, un placard avec porte à panneau surélevé, des portes de placard blanches, un plan de travail en granite, une crédence grise, une crédence en carreau briquette, un électroménager en acier inoxydable, un sol en bois brun, îlot et un sol marron.
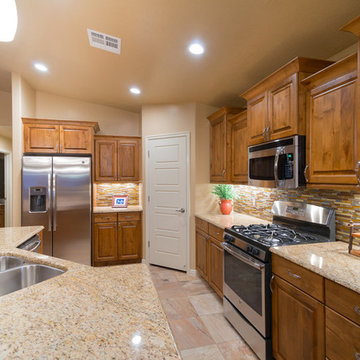
This home was our model home for our community, Sage Meadows. This floor plan is still available in current communities. This home boasts a covered front porch and covered back patio for enjoying the outdoors. And you will enjoy the beauty of the indoors of this great home. Notice the master bedroom with attached bathroom featuring a corner garden tub. In addition to an ample laundry room find a mud room with walk in closet for extra projects and storage. The kitchen, dining area and great room offer ideal space for family time and entertainment.
Jeremiah Barber
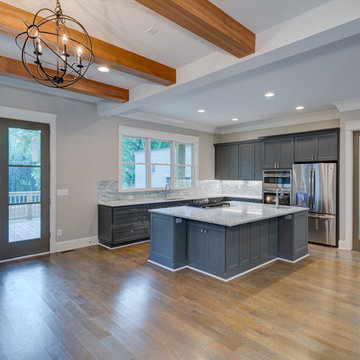
Exemple d'une grande cuisine ouverte chic en L avec un évier posé, un placard à porte shaker, des portes de placard grises, un plan de travail en granite, une crédence blanche, une crédence en carreau briquette, un électroménager en acier inoxydable, parquet clair, îlot et un sol beige.
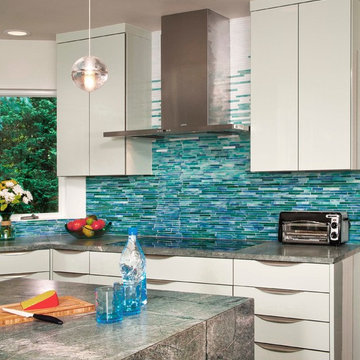
Mosaic tile creates a sense of smoke lifting up to the hood, seamless transition cooktop is created by recessing into 3 cm counter.
Photo byRoger Turk
Idées déco de grandes cuisines avec une crédence en carreau briquette
5