Idées déco de grandes cuisines avec une crédence en carreau de ciment
Trier par :
Budget
Trier par:Populaires du jour
141 - 160 sur 4 261 photos
1 sur 3
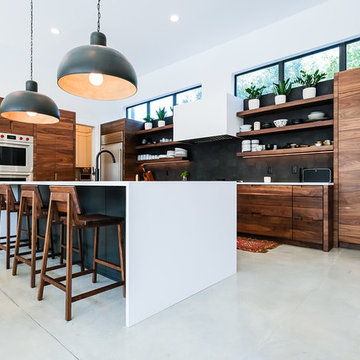
Photo Credit: Eric Marcus Studio www.ericmarcusstudio.com/
Idée de décoration pour une grande cuisine ouverte design en L et bois brun avec un évier encastré, un placard à porte plane, un plan de travail en quartz modifié, une crédence noire, une crédence en carreau de ciment, un électroménager en acier inoxydable, sol en béton ciré, îlot et un sol gris.
Idée de décoration pour une grande cuisine ouverte design en L et bois brun avec un évier encastré, un placard à porte plane, un plan de travail en quartz modifié, une crédence noire, une crédence en carreau de ciment, un électroménager en acier inoxydable, sol en béton ciré, îlot et un sol gris.
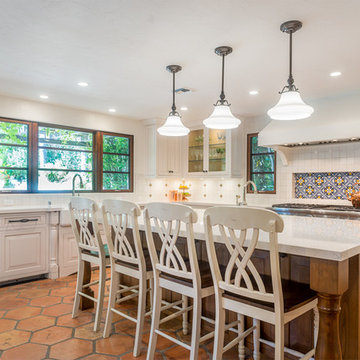
A contemporary Spanish-style kitchen renovation with a U-shaped layout in Westlake Village. Historic bronze pendant lights over a giant center island create a warm and inviting space for conversation and entertaining. Talavera medallion accent tiles and a colonial pattern above the range add pops of color and texture to the white tile backsplash. Hexagon terracotta floor tiles introduce a warm dose of color to the unexpected blend of textures and hues. Jeld Wen picture windows with push-out casements bring in plenty of natural light. Wrought steel hardware lends a touch of farmhouse sensibility to the contemporary design of this kitchen.
Photographer: Tom Clary
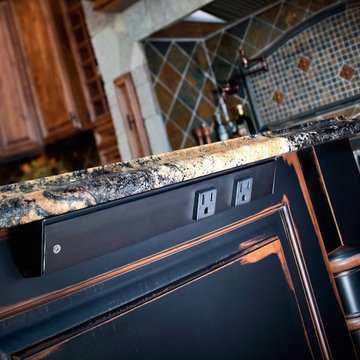
Exemple d'une grande cuisine américaine linéaire montagne avec un évier encastré, un placard avec porte à panneau surélevé, des portes de placard noires, un plan de travail en terrazzo, une crédence en carreau de ciment, parquet clair, une crédence multicolore, un électroménager en acier inoxydable, îlot et un sol marron.
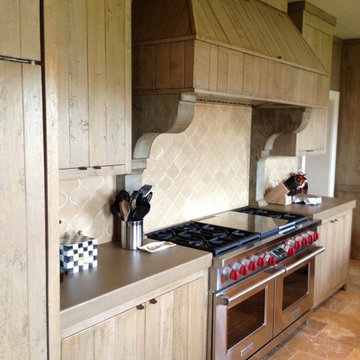
Visit Our Showroom
3413 Sutherland Ave
Knoxville, TN 37919
Idées déco pour une grande cuisine montagne en bois clair avec une crédence marron, une crédence en carreau de ciment, un plan de travail en béton, un électroménager en acier inoxydable et un sol en travertin.
Idées déco pour une grande cuisine montagne en bois clair avec une crédence marron, une crédence en carreau de ciment, un plan de travail en béton, un électroménager en acier inoxydable et un sol en travertin.
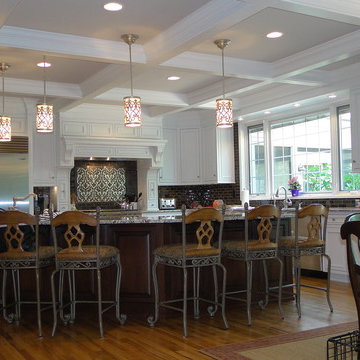
Kitchen designer: Dawn Zarrillo & Terri Devine of Devine Designs
Idée de décoration pour une grande cuisine américaine tradition en U avec un évier de ferme, un placard à porte affleurante, des portes de placard blanches, un plan de travail en granite, une crédence marron, une crédence en carreau de ciment, un électroménager en acier inoxydable, parquet clair et îlot.
Idée de décoration pour une grande cuisine américaine tradition en U avec un évier de ferme, un placard à porte affleurante, des portes de placard blanches, un plan de travail en granite, une crédence marron, une crédence en carreau de ciment, un électroménager en acier inoxydable, parquet clair et îlot.
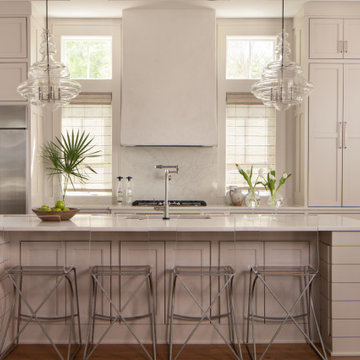
Kitchen of a single family beach home in Pass Christian Mississippi photographed for Watters Architecture by Birmingham Alabama based architectural photographer Tommy Daspit. See more of his work at http://tommydaspit.com
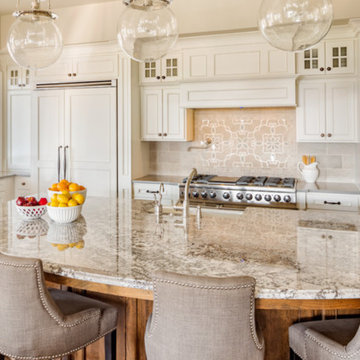
This kitchen remodel in Tarzana, CA. was designed to create an inviting cooking and entertaining environment. Rebuilt with all new white cabinets throughout the walls introduce enough space for nearly any aspiring home chef. Brushed steel appliances and a built-in overlay refrigerator add simplicity and a fresh modern look. Beautiful and enchanting incandescent lights hang over a stunning quartzite kitchen island creating the perfect area to prepared a delicious dinner or a sumptuous breakfast brunch.
Take a look at our entire portfolio here: http://bit.ly/2nJOGe5
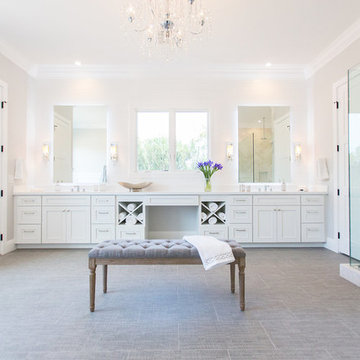
Lovely transitional style custom home in Scottsdale, Arizona. The high ceilings, skylights, white cabinetry, and medium wood tones create a light and airy feeling throughout the home. The aesthetic gives a nod to contemporary design and has a sophisticated feel but is also very inviting and warm. In part this was achieved by the incorporation of varied colors, styles, and finishes on the fixtures, tiles, and accessories. The look was further enhanced by the juxtapositional use of black and white to create visual interest and make it fun. Thoughtfully designed and built for real living and indoor/ outdoor entertainment.
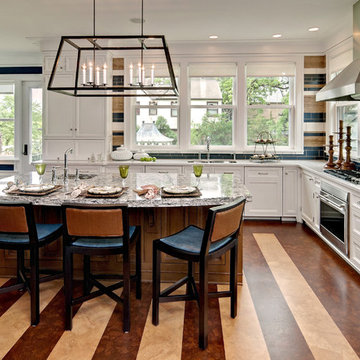
Exemple d'une grande cuisine encastrable chic en L fermée avec un évier encastré, un placard à porte affleurante, des portes de placard blanches, un plan de travail en quartz modifié, une crédence multicolore, une crédence en carreau de ciment et îlot.
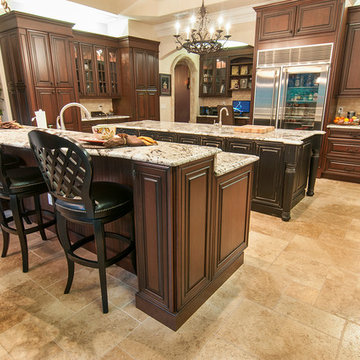
Mark Valentine
Idée de décoration pour une grande cuisine ouverte méditerranéenne en U et bois foncé avec un évier encastré, un placard avec porte à panneau surélevé, un plan de travail en granite, une crédence beige, une crédence en carreau de ciment, un électroménager en acier inoxydable, un sol en carrelage de céramique, îlot, un sol beige et un plan de travail beige.
Idée de décoration pour une grande cuisine ouverte méditerranéenne en U et bois foncé avec un évier encastré, un placard avec porte à panneau surélevé, un plan de travail en granite, une crédence beige, une crédence en carreau de ciment, un électroménager en acier inoxydable, un sol en carrelage de céramique, îlot, un sol beige et un plan de travail beige.
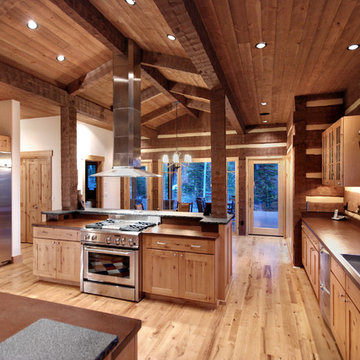
Robert Hawkins, Be A Deer
Réalisation d'une grande cuisine américaine chalet en U et bois clair avec un évier 1 bac, un placard à porte shaker, un plan de travail en béton, une crédence marron, une crédence en carreau de ciment, un électroménager en acier inoxydable, parquet clair et 2 îlots.
Réalisation d'une grande cuisine américaine chalet en U et bois clair avec un évier 1 bac, un placard à porte shaker, un plan de travail en béton, une crédence marron, une crédence en carreau de ciment, un électroménager en acier inoxydable, parquet clair et 2 îlots.
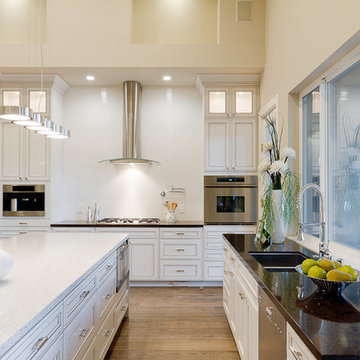
Kitchen Island, Waterfall Counter top, Built in Cabinets
Réalisation d'une grande cuisine ouverte minimaliste en L avec un évier encastré, un placard avec porte à panneau encastré, des portes de placard blanches, un plan de travail en quartz modifié, une crédence blanche, une crédence en carreau de ciment, un électroménager en acier inoxydable, un sol en bois brun, îlot, un sol marron et plan de travail noir.
Réalisation d'une grande cuisine ouverte minimaliste en L avec un évier encastré, un placard avec porte à panneau encastré, des portes de placard blanches, un plan de travail en quartz modifié, une crédence blanche, une crédence en carreau de ciment, un électroménager en acier inoxydable, un sol en bois brun, îlot, un sol marron et plan de travail noir.
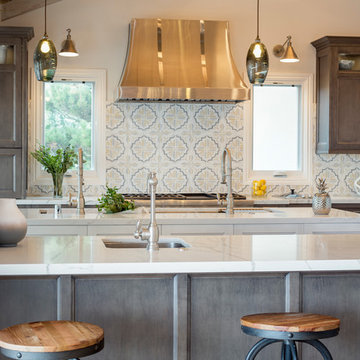
Cette photo montre une grande cuisine ouverte parallèle nature en bois foncé avec un plan de travail en quartz modifié, une crédence multicolore, un électroménager en acier inoxydable, un sol en bois brun, 2 îlots, un évier encastré, un placard avec porte à panneau surélevé, une crédence en carreau de ciment, un sol marron et un plan de travail blanc.
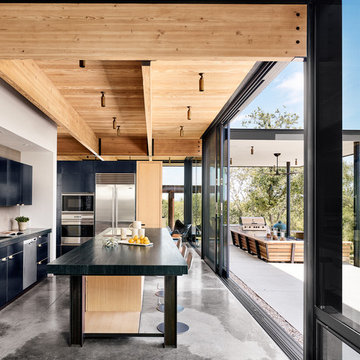
Kitchen. Photos by Casey Dunn.
Idées déco pour une grande cuisine moderne avec un placard à porte plane, un plan de travail en calcaire, une crédence beige, une crédence en carreau de ciment, un électroménager en acier inoxydable, sol en béton ciré, îlot et un sol gris.
Idées déco pour une grande cuisine moderne avec un placard à porte plane, un plan de travail en calcaire, une crédence beige, une crédence en carreau de ciment, un électroménager en acier inoxydable, sol en béton ciré, îlot et un sol gris.
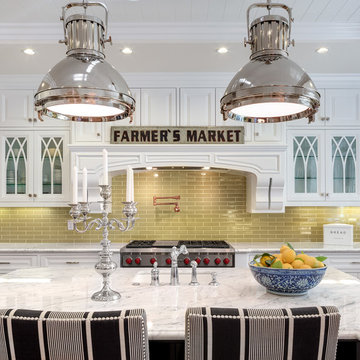
©Teague Hunziker
Inspiration pour une grande cuisine traditionnelle avec un évier de ferme, un placard avec porte à panneau surélevé, des portes de placard blanches, une crédence verte, une crédence en carreau de ciment, un électroménager en acier inoxydable, îlot, plan de travail en marbre et un plan de travail blanc.
Inspiration pour une grande cuisine traditionnelle avec un évier de ferme, un placard avec porte à panneau surélevé, des portes de placard blanches, une crédence verte, une crédence en carreau de ciment, un électroménager en acier inoxydable, îlot, plan de travail en marbre et un plan de travail blanc.
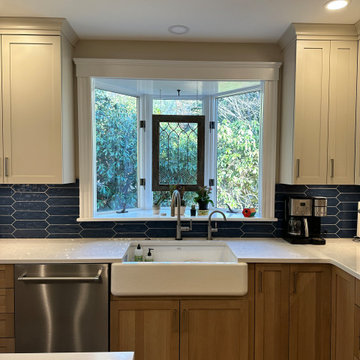
Wide open kitchen for a large family. With custom designed Kid's cubbies and art work area. Kitchen was transitional- a traditonal kitchen with contemporary touches. White oak floor with 2 coats of Bona Nordic seal, satin finish. Silestone countertop. White oak quartersawn cabinets.
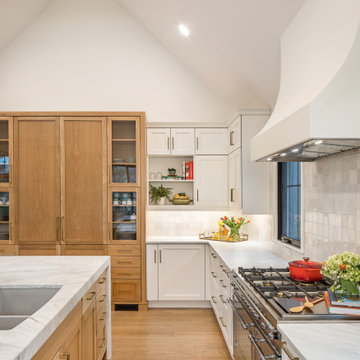
Aménagement d'une grande cuisine ouverte encastrable scandinave en L avec un évier encastré, un placard à porte shaker, des portes de placard blanches, un plan de travail en quartz, une crédence blanche, une crédence en carreau de ciment, un sol en bois brun, îlot, un sol marron, un plan de travail gris et un plafond voûté.
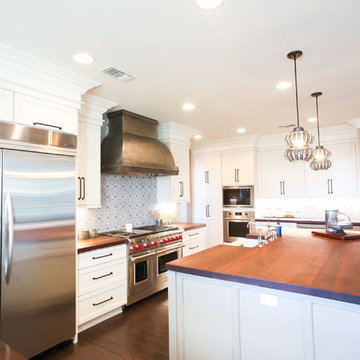
Dura cabinets
White with Pewter Glaze
Cashmere with Shadow Glaze
Custom J. Aaron distressed walnut wood tops
Tile – Artisan, Sanza Snowflake Blue on Carrara Marble
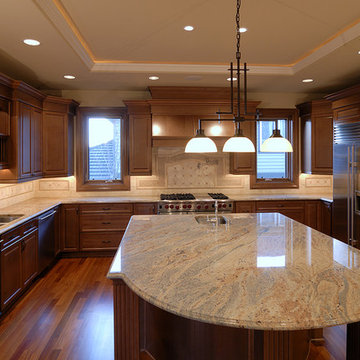
http://www.fullserviceusa.com
Exemple d'une grande cuisine américaine chic en U et bois brun avec un évier 2 bacs, un placard avec porte à panneau surélevé, un plan de travail en granite, une crédence blanche, une crédence en carreau de ciment, un électroménager en acier inoxydable, un sol en bois brun et îlot.
Exemple d'une grande cuisine américaine chic en U et bois brun avec un évier 2 bacs, un placard avec porte à panneau surélevé, un plan de travail en granite, une crédence blanche, une crédence en carreau de ciment, un électroménager en acier inoxydable, un sol en bois brun et îlot.
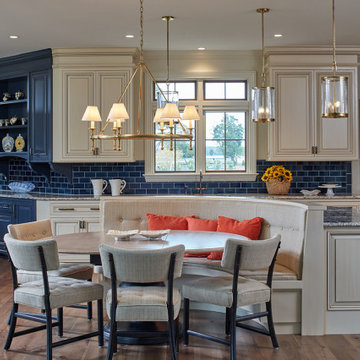
Thoughtful design addressed the privacy, light control and aesthetic needs of this custom Eastern Shore home designed by a local Annapolis architect. With all windows of the home facing either water or expansive fields, we preserved the view with functional panels. They offer an unobstructed panorama during the daytime, but can easily be pulled closed for a room-darkening effect in the bedroom and theater room.
In the open kitchen, a custom, upholstered banquette outlines a round dining and gathering space for family and guests. Throughout the home, a neutral color palette provides balance to the accent tiling and the deep browns of the high ceiling’s wooden beams.
Idées déco de grandes cuisines avec une crédence en carreau de ciment
8