Idées déco de grandes cuisines avec une crédence en carrelage de pierre
Trier par :
Budget
Trier par:Populaires du jour
121 - 140 sur 33 541 photos
1 sur 3

Hand-finished stainless farm sink and island prep sink made out of 316L Marine Grade stainless steel. The large workstation sink along the window boasts a beautiful view while prepping food or washing up after an evening of entertaining. Small workstation sink in the island for easy access beside the stunning range and hood. Custom cabinetry sets the look apart for a fully tailored result.

Aménagement d'une grande arrière-cuisine bord de mer avec un évier de ferme, placards, des portes de placard blanches, un plan de travail en quartz modifié, une crédence blanche, une crédence en carrelage de pierre, un électroménager en acier inoxydable, un sol en carrelage de porcelaine, îlot, un sol blanc et un plan de travail blanc.

Idée de décoration pour une grande cuisine américaine tradition en U avec un évier de ferme, un placard à porte affleurante, des portes de placard blanches, un plan de travail en quartz, une crédence grise, une crédence en carrelage de pierre, un électroménager en acier inoxydable, parquet clair, îlot, un sol marron, un plan de travail gris et un plafond décaissé.

The focus of this kitchen was to open up the workflow, creating a space for the family to work comfortably while also creating a beautiful and inspiring space. Placing a large refrigerator at the edge of the kitchen, adding a beverage refrigerator, using a Galley Workstation and having the island at a slightly lower height makes it highly functional for the whole family. It is rare to achieve a long line of symmetry, but with a feature wall created around the range top we were able to do so. We created an antique armoire feel with the panel ready refrigerator and custom panel design above.
A mixture of hardware was used, the gray stained hickory cabinets were paired with matte black hardware, while the designer white cabinets were paired with brass hardware. A very custom refrigerator cabinet was created that emphasized the armoire feel. A long wall of 9” deep tall cabinets created a very beautiful as well as highly functional pantry space.
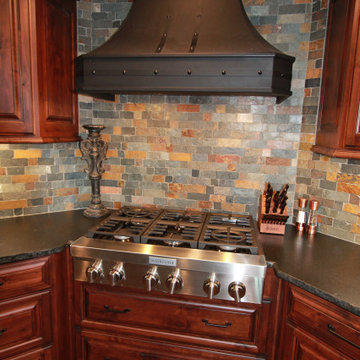
Aménagement d'une grande cuisine encastrable montagne en bois brun avec un placard avec porte à panneau surélevé, un plan de travail en granite, une crédence multicolore, une crédence en carrelage de pierre, un sol en bois brun, îlot, un sol marron et plan de travail noir.

Inspiration pour une grande cuisine ouverte parallèle chalet en bois brun avec un évier encastré, un placard à porte shaker, un plan de travail en béton, une crédence grise, une crédence en carrelage de pierre, un électroménager en acier inoxydable, un sol en bois brun, îlot, un sol multicolore et un plan de travail gris.

Large kitchen with open floor plan. Double islands, custom cabinets, wood ceiling, hardwood floors. Beautiful All White Siding Country Home with Spacious Brick Floor Front Porch. Home Features Hardwood Flooring and Ceilings in Foyer and Kitchen. Rustic Family Room includes Stone Fireplace as well as a Vaulted Exposed Beam Ceiling. A Second Stone Fireplace Overlooks the Eating Area. The Kitchen Hosts Two Granite Counter Top Islands, Stainless Steel Appliances, Lots of Counter Tops Space and Natural Lighting. Large Master Bath. Outdoor Living Space includes a Covered Brick Patio with Brick Fireplace as well as a Swimming Pool with Water Slide and a in Ground Hot Tub.

Cette photo montre une grande cuisine américaine montagne en L et bois brun avec un évier de ferme, un placard à porte shaker, un plan de travail en stéatite, une crédence grise, une crédence en carrelage de pierre, un électroménager en acier inoxydable, un sol en bois brun, îlot, un sol marron et un plan de travail gris.

Traditional White Kitchen
Photo by: Sacha Griffin
Idée de décoration pour une grande cuisine américaine tradition en U avec un évier encastré, un placard avec porte à panneau surélevé, des portes de placard blanches, un plan de travail en granite, un électroménager en acier inoxydable, parquet en bambou, îlot, un sol marron, une crédence marron, une crédence en carrelage de pierre et un plan de travail multicolore.
Idée de décoration pour une grande cuisine américaine tradition en U avec un évier encastré, un placard avec porte à panneau surélevé, des portes de placard blanches, un plan de travail en granite, un électroménager en acier inoxydable, parquet en bambou, îlot, un sol marron, une crédence marron, une crédence en carrelage de pierre et un plan de travail multicolore.
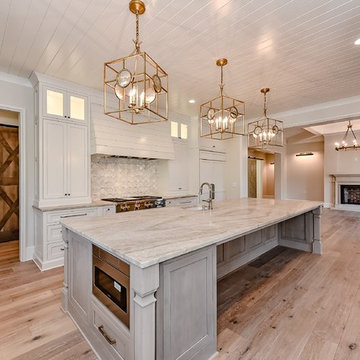
Exemple d'une grande cuisine ouverte chic en L avec un évier encastré, un placard à porte shaker, des portes de placard grises, un plan de travail en quartz, une crédence en carrelage de pierre, un électroménager en acier inoxydable, un sol en bois brun et îlot.
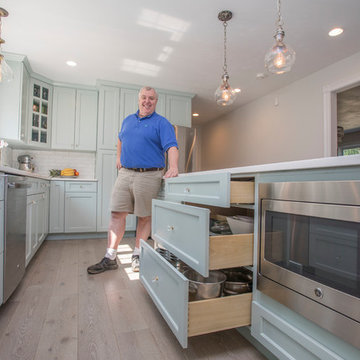
Quartz counter top in iceberg bay
Cabinet color Sherman Williams Rainwashed
Idée de décoration pour une grande cuisine américaine tradition en L avec un évier encastré, un placard à porte shaker, des portes de placard bleues, un plan de travail en quartz, une crédence blanche, une crédence en carrelage de pierre, un électroménager en acier inoxydable, parquet clair, îlot et un sol beige.
Idée de décoration pour une grande cuisine américaine tradition en L avec un évier encastré, un placard à porte shaker, des portes de placard bleues, un plan de travail en quartz, une crédence blanche, une crédence en carrelage de pierre, un électroménager en acier inoxydable, parquet clair, îlot et un sol beige.

Beth Singer Photographer, Inc.
Idée de décoration pour une grande cuisine ouverte encastrable et parallèle design avec un placard à porte plane, des portes de placard grises, une crédence multicolore, parquet foncé, îlot, un sol marron, un plan de travail en calcaire et une crédence en carrelage de pierre.
Idée de décoration pour une grande cuisine ouverte encastrable et parallèle design avec un placard à porte plane, des portes de placard grises, une crédence multicolore, parquet foncé, îlot, un sol marron, un plan de travail en calcaire et une crédence en carrelage de pierre.
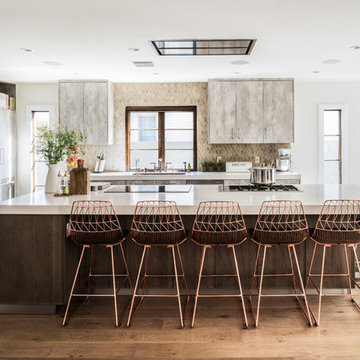
Exemple d'une grande cuisine ouverte tendance en L et bois vieilli avec un placard à porte plane, îlot, un plan de travail en surface solide, un évier encastré, une crédence beige, une crédence en carrelage de pierre, un électroménager en acier inoxydable et parquet clair.
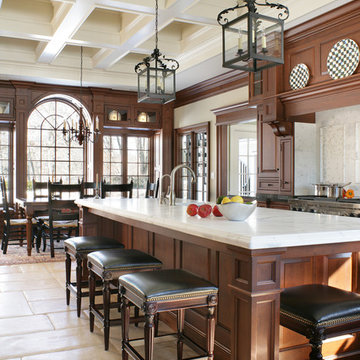
Inspiration pour une grande cuisine encastrable traditionnelle en U et bois foncé fermée avec un évier encastré, un placard avec porte à panneau surélevé, une crédence blanche, une crédence en carrelage de pierre, îlot et un sol beige.

Calbridge Homes Lorry Home
Jean Perron Photography
Inspiration pour une grande cuisine design en U avec un évier encastré, un placard à porte plane, des portes de placard grises, un plan de travail en quartz, une crédence grise, une crédence en carrelage de pierre, un électroménager de couleur, parquet clair et îlot.
Inspiration pour une grande cuisine design en U avec un évier encastré, un placard à porte plane, des portes de placard grises, un plan de travail en quartz, une crédence grise, une crédence en carrelage de pierre, un électroménager de couleur, parquet clair et îlot.
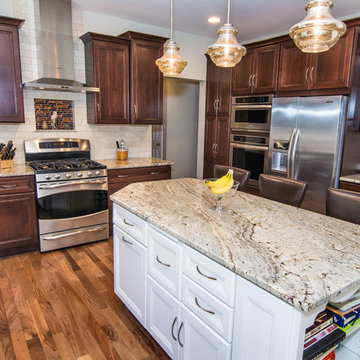
Aménagement d'une grande cuisine classique en U et bois foncé avec un placard à porte plane, un plan de travail en granite, une crédence beige, une crédence en carrelage de pierre, un électroménager en acier inoxydable, îlot, un évier 2 bacs, un sol en bois brun et un sol marron.

Custom home by Parkinson Building Group in Little Rock, AR.
Cette image montre une grande cuisine ouverte rustique en L et bois vieilli avec un placard avec porte à panneau surélevé, îlot, un évier de ferme, un plan de travail en surface solide, une crédence grise, un électroménager en acier inoxydable, une crédence en carrelage de pierre, sol en béton ciré et un sol gris.
Cette image montre une grande cuisine ouverte rustique en L et bois vieilli avec un placard avec porte à panneau surélevé, îlot, un évier de ferme, un plan de travail en surface solide, une crédence grise, un électroménager en acier inoxydable, une crédence en carrelage de pierre, sol en béton ciré et un sol gris.
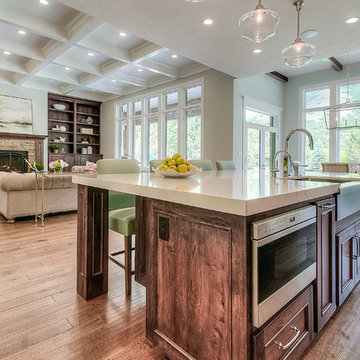
Large kitchen with an island that is 10' x 5'6". It has the ability to seat four across the back and one stool on each corner.
Photo Credit: Caroline Merrill Real Estate Photography

This warm and comfortable kitchen is made using plain-sliced red oak. The counters are granite, the floor is cork. The design of the cabinetry is a combination of European-style overlay with flush inset. The designer and general contractor is CG&S Design/Build.
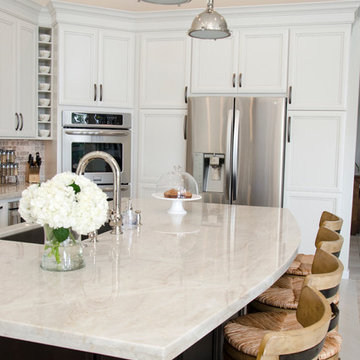
This kitchen showcases classic Homecrest Cabinetry in Maple Vanilla with a soft Brownstone Glaze. An accenting Cherry Java island seats four and adds a touch of contrast. Taj Mahal quartzite counters, chrome fixtures and pendants were combined to complete this classic look.
Photo Credit: Julie Lehite
Idées déco de grandes cuisines avec une crédence en carrelage de pierre
7