Idées déco de grandes cuisines avec une crédence en dalle de pierre
Trier par :
Budget
Trier par:Populaires du jour
161 - 180 sur 23 612 photos
1 sur 3
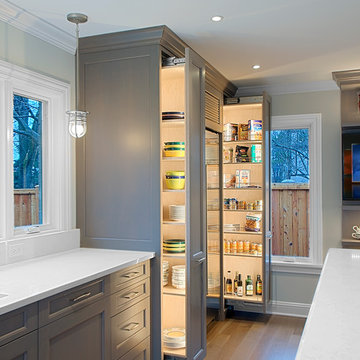
Blue and Gray Kitchen with Full Height Custom Cabinets-
Roll Out Pantry and Dish Storage. Norman Sizemore - Photographer
Cette image montre une grande cuisine traditionnelle en U avec un placard avec porte à panneau encastré, des portes de placard grises, un plan de travail en quartz modifié, une crédence blanche, parquet clair, îlot, une crédence en dalle de pierre, un sol beige et un plan de travail blanc.
Cette image montre une grande cuisine traditionnelle en U avec un placard avec porte à panneau encastré, des portes de placard grises, un plan de travail en quartz modifié, une crédence blanche, parquet clair, îlot, une crédence en dalle de pierre, un sol beige et un plan de travail blanc.
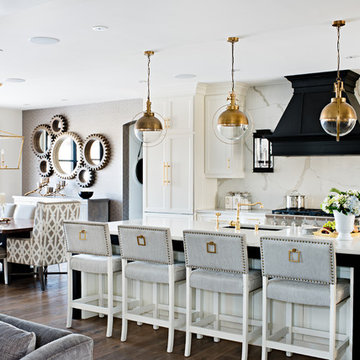
Photography by www.mikechajecki.com
Inspiration pour une grande cuisine ouverte traditionnelle en L avec un évier encastré, un placard à porte shaker, des portes de placard blanches, une crédence blanche, îlot, un sol en bois brun, une crédence en dalle de pierre, plan de travail en marbre et un électroménager en acier inoxydable.
Inspiration pour une grande cuisine ouverte traditionnelle en L avec un évier encastré, un placard à porte shaker, des portes de placard blanches, une crédence blanche, îlot, un sol en bois brun, une crédence en dalle de pierre, plan de travail en marbre et un électroménager en acier inoxydable.
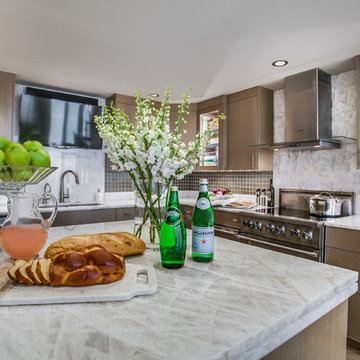
Idées déco pour une grande cuisine américaine contemporaine en U et bois brun avec un évier encastré, un placard à porte plane, un plan de travail en quartz, une crédence verte, une crédence en dalle de pierre, un électroménager en acier inoxydable, parquet clair et îlot.

The window casings are painted to match the surround cabinetry. The cabinets have are beaded inset doors and appliance garages. A GE Cafe refrigerator can bee seen on the right. Photography by Holloway Productions.
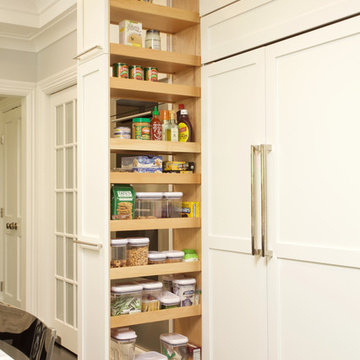
Space planning and cabinetry design: Jennifer Howard, JWH
Photography: Mick Hales, Greenworld Productions
Cette image montre une grande cuisine encastrable traditionnelle en U fermée avec un évier encastré, un placard à porte shaker, des portes de placard blanches, plan de travail en marbre, une crédence en dalle de pierre, sol en béton ciré et îlot.
Cette image montre une grande cuisine encastrable traditionnelle en U fermée avec un évier encastré, un placard à porte shaker, des portes de placard blanches, plan de travail en marbre, une crédence en dalle de pierre, sol en béton ciré et îlot.

A masterpiece of light and design, this gorgeous Beverly Hills contemporary is filled with incredible moments, offering the perfect balance of intimate corners and open spaces.
A large driveway with space for ten cars is complete with a contemporary fountain wall that beckons guests inside. An amazing pivot door opens to an airy foyer and light-filled corridor with sliding walls of glass and high ceilings enhancing the space and scale of every room. An elegant study features a tranquil outdoor garden and faces an open living area with fireplace. A formal dining room spills into the incredible gourmet Italian kitchen with butler’s pantry—complete with Miele appliances, eat-in island and Carrara marble countertops—and an additional open living area is roomy and bright. Two well-appointed powder rooms on either end of the main floor offer luxury and convenience.
Surrounded by large windows and skylights, the stairway to the second floor overlooks incredible views of the home and its natural surroundings. A gallery space awaits an owner’s art collection at the top of the landing and an elevator, accessible from every floor in the home, opens just outside the master suite. Three en-suite guest rooms are spacious and bright, all featuring walk-in closets, gorgeous bathrooms and balconies that open to exquisite canyon views. A striking master suite features a sitting area, fireplace, stunning walk-in closet with cedar wood shelving, and marble bathroom with stand-alone tub. A spacious balcony extends the entire length of the room and floor-to-ceiling windows create a feeling of openness and connection to nature.
A large grassy area accessible from the second level is ideal for relaxing and entertaining with family and friends, and features a fire pit with ample lounge seating and tall hedges for privacy and seclusion. Downstairs, an infinity pool with deck and canyon views feels like a natural extension of the home, seamlessly integrated with the indoor living areas through sliding pocket doors.
Amenities and features including a glassed-in wine room and tasting area, additional en-suite bedroom ideal for staff quarters, designer fixtures and appliances and ample parking complete this superb hillside retreat.

Exemple d'une grande cuisine américaine encastrable exotique en L avec un évier de ferme, un placard à porte shaker, des portes de placard blanches, plan de travail en marbre, une crédence blanche, une crédence en dalle de pierre, un sol en calcaire, îlot et un sol beige.
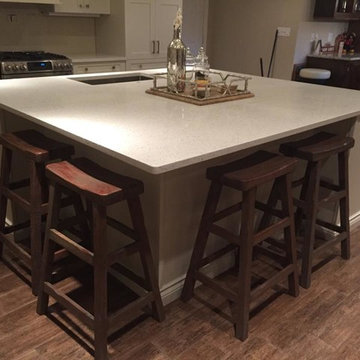
Aménagement d'une grande cuisine américaine linéaire classique avec un évier encastré, un placard à porte shaker, des portes de placard blanches, un électroménager en acier inoxydable, un sol en bois brun, îlot, un plan de travail en quartz modifié, une crédence blanche, une crédence en dalle de pierre et un sol beige.

Modern Transitional home with Custom Steel Hood as well as metal bi-folding cabinet doors that fold up and down
Inspiration pour une grande cuisine minimaliste en L et bois clair avec un placard à porte plane, îlot, un évier encastré, plan de travail en marbre, une crédence blanche, une crédence en dalle de pierre, un électroménager en acier inoxydable et un sol en bois brun.
Inspiration pour une grande cuisine minimaliste en L et bois clair avec un placard à porte plane, îlot, un évier encastré, plan de travail en marbre, une crédence blanche, une crédence en dalle de pierre, un électroménager en acier inoxydable et un sol en bois brun.
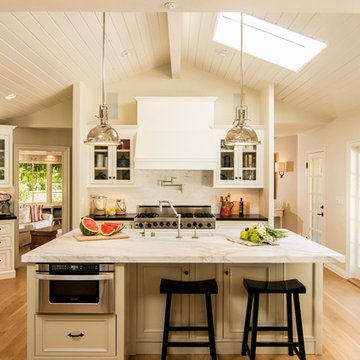
Cette image montre une grande cuisine traditionnelle avec un placard à porte affleurante, des portes de placard beiges, une crédence en dalle de pierre, parquet clair et îlot.
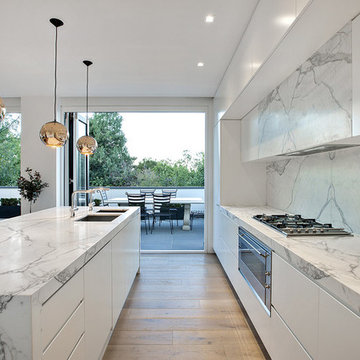
Calacatta Statuario Honed Marble book-match island bench with façade, splash back, range-hood façade and book match benchtop
Idée de décoration pour une grande cuisine minimaliste avec un évier encastré, plan de travail en marbre, une crédence blanche, une crédence en dalle de pierre et îlot.
Idée de décoration pour une grande cuisine minimaliste avec un évier encastré, plan de travail en marbre, une crédence blanche, une crédence en dalle de pierre et îlot.
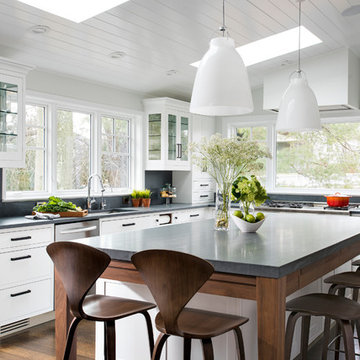
This spacious kitchen in Westchester County is flooded with light from huge windows on 3 sides of the kitchen plus two skylights in the vaulted ceiling. The dated kitchen was gutted and reconfigured to accommodate this large kitchen with crisp white cabinets and walls. Ship lap paneling on both walls and ceiling lends a casual-modern charm while stainless steel toe kicks, walnut accents and Pietra Cardosa limestone bring both cool and warm tones to this clean aesthetic. Kitchen design and custom cabinetry, built ins, walnut countertops and paneling by Studio Dearborn. Architect Frank Marsella. Interior design finishes by Tami Wassong Interior Design. Pietra cardosa limestone countertops and backsplash by Marble America. Appliances by Subzero; range hood insert by Best. Cabinetry color: Benjamin Moore Super White. Hardware by Top Knobs. Photography Adam Macchia.

Bob Greenspan Photography
Idées déco pour une grande cuisine ouverte classique en L et bois brun avec un évier 2 bacs, un placard à porte affleurante, un plan de travail en granite, une crédence marron, une crédence en dalle de pierre, un électroménager de couleur, un sol en bois brun et îlot.
Idées déco pour une grande cuisine ouverte classique en L et bois brun avec un évier 2 bacs, un placard à porte affleurante, un plan de travail en granite, une crédence marron, une crédence en dalle de pierre, un électroménager de couleur, un sol en bois brun et îlot.

J Savage Gibson Photography
Cette image montre une grande cuisine américaine encastrable méditerranéenne en bois brun et L avec un évier de ferme, un placard avec porte à panneau surélevé, une crédence blanche, une crédence en dalle de pierre, îlot, un sol en calcaire et un plan de travail en bois.
Cette image montre une grande cuisine américaine encastrable méditerranéenne en bois brun et L avec un évier de ferme, un placard avec porte à panneau surélevé, une crédence blanche, une crédence en dalle de pierre, îlot, un sol en calcaire et un plan de travail en bois.
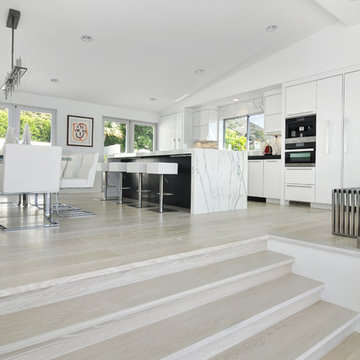
the hardwood flooring is 3/4" x 10" Select white oak plank, with a custom stain and finish by Gaetano Hardwood Floors, Inc.
Photography by: The Bowman Group
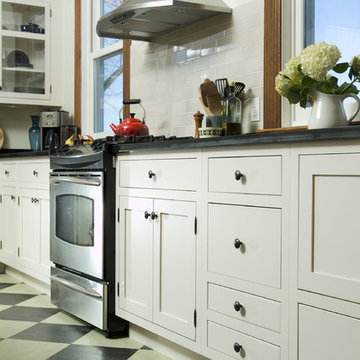
Exemple d'une grande cuisine américaine nature en L avec un évier 2 bacs, un placard à porte shaker, des portes de placard blanches, un plan de travail en stéatite, une crédence en dalle de pierre, un électroménager en acier inoxydable, un sol en linoléum et îlot.
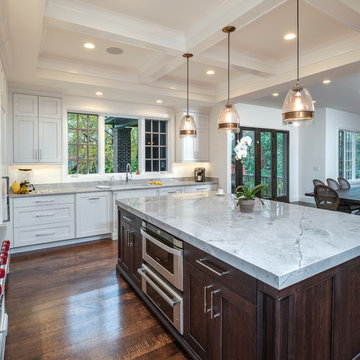
phoenix photographic
Idée de décoration pour une grande cuisine américaine tradition en L avec un évier encastré, un placard à porte shaker, des portes de placard blanches, un plan de travail en quartz modifié, une crédence grise, une crédence en dalle de pierre, un électroménager blanc, un sol en bois brun et îlot.
Idée de décoration pour une grande cuisine américaine tradition en L avec un évier encastré, un placard à porte shaker, des portes de placard blanches, un plan de travail en quartz modifié, une crédence grise, une crédence en dalle de pierre, un électroménager blanc, un sol en bois brun et îlot.
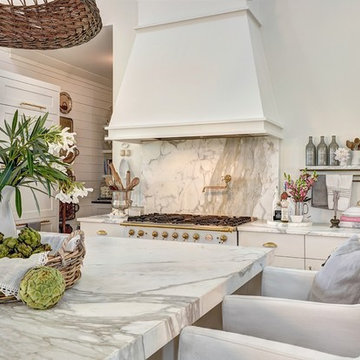
Photos by William Quarles.
Designed by Homeowner and Robert Paige Cabinetry.
Built by Robert Paige Cabinetry.
Exemple d'une grande cuisine américaine nature en L avec des portes de placard blanches, plan de travail en marbre, un électroménager blanc, îlot, une crédence grise, une crédence en dalle de pierre, un sol en bois brun et un placard à porte shaker.
Exemple d'une grande cuisine américaine nature en L avec des portes de placard blanches, plan de travail en marbre, un électroménager blanc, îlot, une crédence grise, une crédence en dalle de pierre, un sol en bois brun et un placard à porte shaker.

Réalisation d'une grande cuisine américaine champêtre en L avec un évier 2 bacs, un placard avec porte à panneau surélevé, des portes de placard blanches, un plan de travail en stéatite, une crédence verte, une crédence en dalle de pierre, un électroménager blanc, un sol en bois brun et îlot.
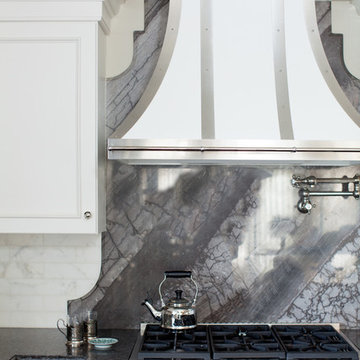
Michelle Drewes
Inspiration pour une grande cuisine ouverte traditionnelle avec un placard avec porte à panneau encastré, des portes de placard blanches, un plan de travail en granite, une crédence grise, une crédence en dalle de pierre, un électroménager en acier inoxydable, parquet foncé et îlot.
Inspiration pour une grande cuisine ouverte traditionnelle avec un placard avec porte à panneau encastré, des portes de placard blanches, un plan de travail en granite, une crédence grise, une crédence en dalle de pierre, un électroménager en acier inoxydable, parquet foncé et îlot.
Idées déco de grandes cuisines avec une crédence en dalle de pierre
9