Idées déco de grandes cuisines avec une crédence en terre cuite
Trier par :
Budget
Trier par:Populaires du jour
241 - 260 sur 1 451 photos
1 sur 3
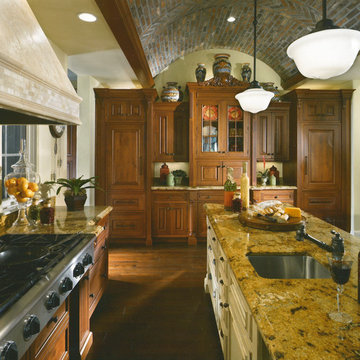
Inspiration pour une grande cuisine américaine sud-ouest américain en U et bois foncé avec un évier encastré, un placard avec porte à panneau surélevé, un plan de travail en granite, une crédence multicolore, une crédence en terre cuite, un électroménager en acier inoxydable, parquet foncé et îlot.
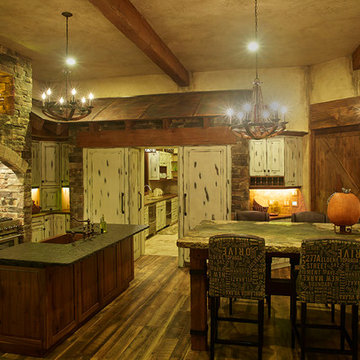
Warmth of wood, stone, distressed wood, copper & granite makes this kitchen extra appealing.
Aménagement d'une grande cuisine américaine montagne en bois vieilli et U avec une crédence en terre cuite, un électroménager en acier inoxydable, un sol en bois brun, îlot, un évier de ferme, un placard avec porte à panneau surélevé et un plan de travail en granite.
Aménagement d'une grande cuisine américaine montagne en bois vieilli et U avec une crédence en terre cuite, un électroménager en acier inoxydable, un sol en bois brun, îlot, un évier de ferme, un placard avec porte à panneau surélevé et un plan de travail en granite.
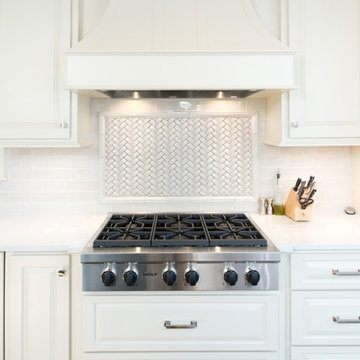
Matt Koucerek
Cette image montre une grande cuisine américaine craftsman en U avec un évier de ferme, un placard avec porte à panneau surélevé, des portes de placard blanches, un plan de travail en quartz modifié, une crédence blanche, une crédence en terre cuite, un électroménager en acier inoxydable, parquet foncé et îlot.
Cette image montre une grande cuisine américaine craftsman en U avec un évier de ferme, un placard avec porte à panneau surélevé, des portes de placard blanches, un plan de travail en quartz modifié, une crédence blanche, une crédence en terre cuite, un électroménager en acier inoxydable, parquet foncé et îlot.
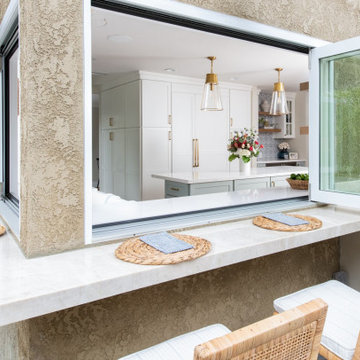
California is the ideal location for indoor-outdoor living. These bi-fold windows are the perfect addition and bring in just the right amount of fresh air and natural light.
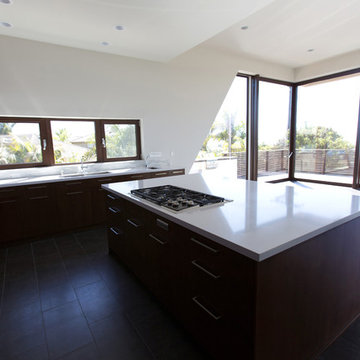
View of kitchen and island, overlooking west.
Photo: Juintow Lin
Cette image montre une grande cuisine américaine linéaire design en bois brun avec un évier 2 bacs, un placard à porte plane, une crédence multicolore, une crédence en terre cuite, un électroménager en acier inoxydable, un sol en ardoise et îlot.
Cette image montre une grande cuisine américaine linéaire design en bois brun avec un évier 2 bacs, un placard à porte plane, une crédence multicolore, une crédence en terre cuite, un électroménager en acier inoxydable, un sol en ardoise et îlot.
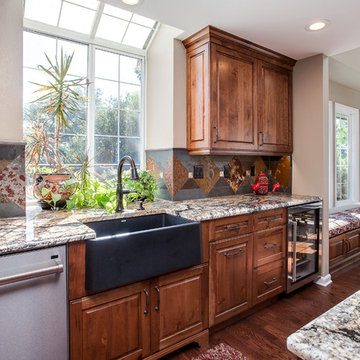
Perimeter Cabinets and Bar:
Frameless Current by Crystal
Door style: Countryside
Wood: Rustic Cherry
Finish: Summer Wheat with Brown Highlight
Glass accent Doors: Clear Waterglass
Island Cabinets:
Frameless Encore by Crystal
Door style: Country French Square
Wood: Knotty Alder
Finish: Signature Rub Thru Mushroom Paint with Flat Sheen with Umber under color, Distressing and Wearing with Black Highlight.
SubZero / Wolf Appliance package
Tile: Brazilian Multicolor Slate and Granite slab insert tiles 2x2”
Plumbing: New Blanco Apron Front Sink (IKON)
Countertops: Granite 3CM Supreme Gold , with Ogee Flat edge.
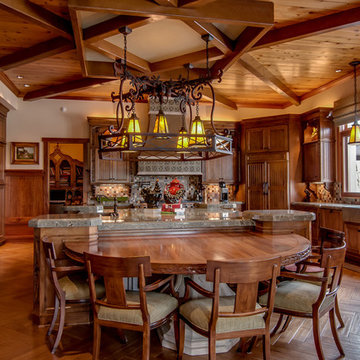
Beautiful warm wood dominates this cozy yet expansive kitchen. Craftsman style light fixtures offer soft light.. Sage green counter tops and upholstery soften the wood tones and add contrast. A wood burning oven is lined with craftsman style tiles.
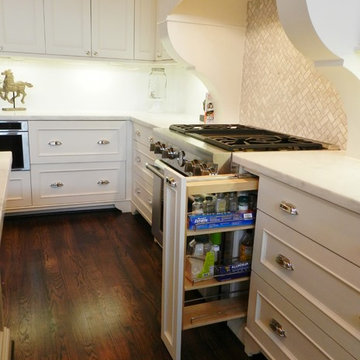
Cette image montre une grande cuisine américaine traditionnelle en L avec un évier de ferme, un placard à porte shaker, des portes de placard blanches, plan de travail en marbre, une crédence blanche, une crédence en terre cuite, un électroménager en acier inoxydable, parquet foncé et îlot.
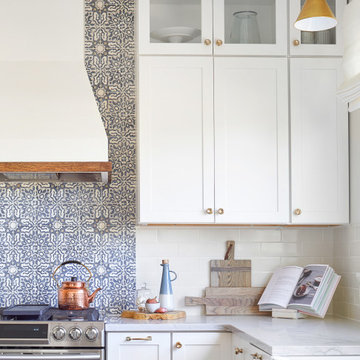
This kitchen, laundry room, and bathroom in Elkins Park, PA was completely renovated and re-envisioned to create a fresh and inviting space with refined farmhouse details and maximum functionality that speaks not only to the client's taste but to and the architecture and feel of the entire home.
The design includes functional cabinetry with a focus on organization. We enlarged the window above the farmhouse sink to allow as much natural light as possible and created a striking focal point with a custom vent hood and handpainted terra cotta tile. High-end materials were used throughout including quartzite countertops, beautiful tile, brass lighting, and classic European plumbing fixtures.
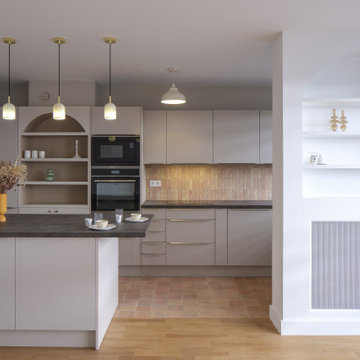
L’ouverture de la cuisine sur le salon et l’entrée met en scène des meubles sur mesure
aux formes courbes et aux couleurs douces.
Dans la cuisine un meuble sur mesure au galbe arrondi vient se glisser entre les meubles et cache ainsi un ancien vide-ordures. Les suspensions en marbre illuminent un îlot recouvert de pierre de lave.
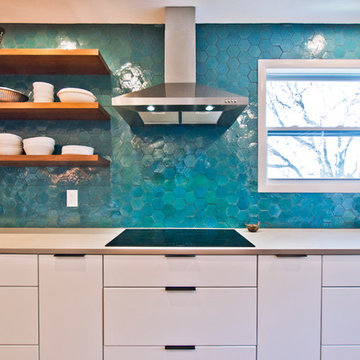
Réalisation d'une grande cuisine parallèle vintage fermée avec un évier encastré, un placard à porte plane, des portes de placard blanches, un plan de travail en quartz modifié, une crédence bleue, une crédence en terre cuite, un électroménager en acier inoxydable, un sol en bois brun, une péninsule et un plan de travail gris.
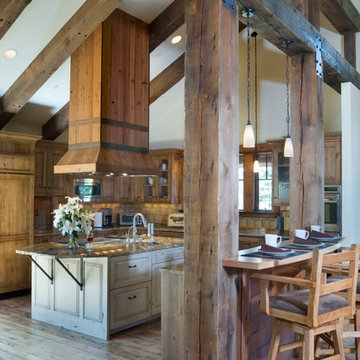
Cette photo montre une grande cuisine américaine chic en U et bois brun avec un plan de travail en granite, une crédence multicolore, une crédence en terre cuite, un électroménager en acier inoxydable, un sol en bois brun, îlot, un évier de ferme et un placard avec porte à panneau surélevé.
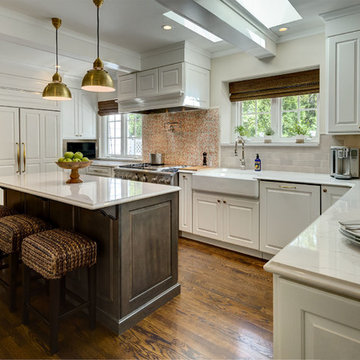
The refrigerator was moved to the opposite wall. A slightly smaller island is a better fit for the space, making more room in the previously tight corner. The sink and dishwasher were also moved down from the tight corner space, completely eliminating the bottleneck. The new white farmhouse sink is now off-center from the window above but is beautifully balanced with white dishwasher panel and light countertops. The dishwasher can open freely without blocking access to surrounding cabinets or the island.
Dennis Jourdan Photography, Inc.
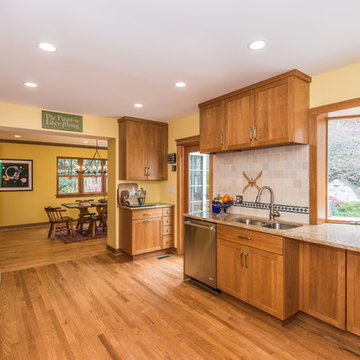
Finecraft Contractors, Inc.
Soleimani Photography
Cette image montre une grande cuisine craftsman en U fermée avec un évier encastré, un placard avec porte à panneau encastré, des portes de placard marrons, un plan de travail en granite, une crédence beige, une crédence en terre cuite, un électroménager en acier inoxydable, parquet clair et un sol marron.
Cette image montre une grande cuisine craftsman en U fermée avec un évier encastré, un placard avec porte à panneau encastré, des portes de placard marrons, un plan de travail en granite, une crédence beige, une crédence en terre cuite, un électroménager en acier inoxydable, parquet clair et un sol marron.
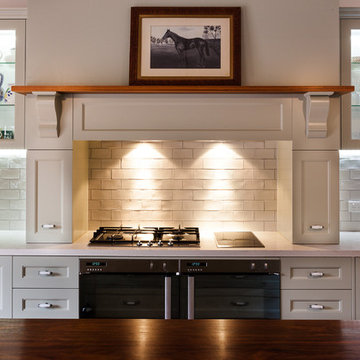
Brett Holmberg
Exemple d'une grande cuisine parallèle chic fermée avec un placard à porte shaker, un plan de travail en bois, îlot, un évier de ferme, des portes de placards vertess, une crédence blanche, une crédence en terre cuite, un électroménager en acier inoxydable et un sol en bois brun.
Exemple d'une grande cuisine parallèle chic fermée avec un placard à porte shaker, un plan de travail en bois, îlot, un évier de ferme, des portes de placards vertess, une crédence blanche, une crédence en terre cuite, un électroménager en acier inoxydable et un sol en bois brun.
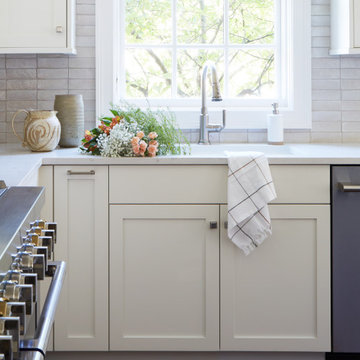
A kitchen sink framed by stacked, hand-cut Zellige Tile and traditional white cabinets make the prettiest spot to arrange flowers or wash dishes.
Idée de décoration pour une grande cuisine américaine tradition en U avec un évier 2 bacs, un placard à porte shaker, des portes de placard blanches, un plan de travail en quartz modifié, une crédence blanche, une crédence en terre cuite, un électroménager en acier inoxydable, un sol en bois brun, îlot, un sol marron et un plan de travail blanc.
Idée de décoration pour une grande cuisine américaine tradition en U avec un évier 2 bacs, un placard à porte shaker, des portes de placard blanches, un plan de travail en quartz modifié, une crédence blanche, une crédence en terre cuite, un électroménager en acier inoxydable, un sol en bois brun, îlot, un sol marron et un plan de travail blanc.
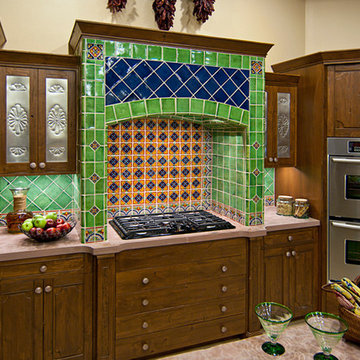
Bright colors and patterns define this traditional Mexican kitchen. Photo by Christopher Martinez Photography.
Réalisation d'une grande cuisine ouverte méditerranéenne en U et bois vieilli avec un évier 1 bac, un placard avec porte à panneau surélevé, un plan de travail en surface solide, une crédence multicolore, une crédence en terre cuite, un électroménager en acier inoxydable, un sol en carrelage de céramique et îlot.
Réalisation d'une grande cuisine ouverte méditerranéenne en U et bois vieilli avec un évier 1 bac, un placard avec porte à panneau surélevé, un plan de travail en surface solide, une crédence multicolore, une crédence en terre cuite, un électroménager en acier inoxydable, un sol en carrelage de céramique et îlot.
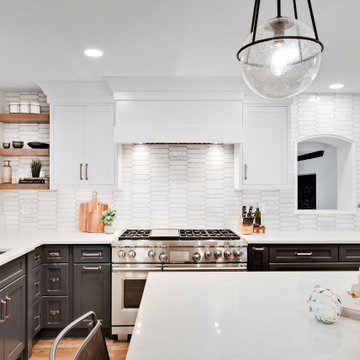
Renovated kitchen with mix of wood, white and dark painted finishes.
Cette photo montre une grande cuisine encastrable chic en L fermée avec un évier 1 bac, un placard à porte plane, des portes de placard blanches, un plan de travail en quartz modifié, une crédence blanche, une crédence en terre cuite, un sol en bois brun, îlot, un sol marron et un plan de travail blanc.
Cette photo montre une grande cuisine encastrable chic en L fermée avec un évier 1 bac, un placard à porte plane, des portes de placard blanches, un plan de travail en quartz modifié, une crédence blanche, une crédence en terre cuite, un sol en bois brun, îlot, un sol marron et un plan de travail blanc.
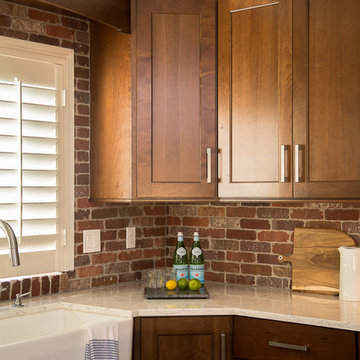
Cette image montre une grande cuisine américaine chalet en L et bois foncé avec un évier de ferme, un placard à porte shaker, un plan de travail en quartz modifié, une crédence rouge, une crédence en terre cuite, un électroménager en acier inoxydable, parquet foncé et îlot.
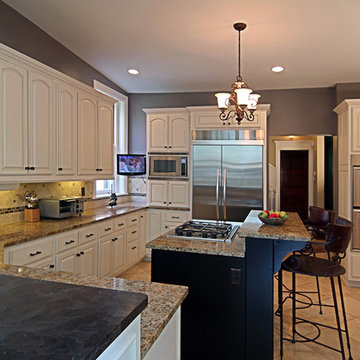
The kitchen received new trim, paint and lighting to blend with the addition.
A Central West End home in the City of St. Louis now has a sunroom addition and porch that tastefully compliments the original architecture from 1892.
Outside, the brick, cedar and wrought iron back porch reaches out to both the in-ground swimming pool and the driveway. Inside, the sunroom is a combination breakfast nook with banquette seating and a home office. Built-in furniture is how the room accommodates multiple functions while feeling spacious.
Photo by Toby Weiss @ Mosby Building Arts
Idées déco de grandes cuisines avec une crédence en terre cuite
13