Idées déco de grandes cuisines avec une crédence orange
Trier par :
Budget
Trier par:Populaires du jour
101 - 120 sur 753 photos
1 sur 3
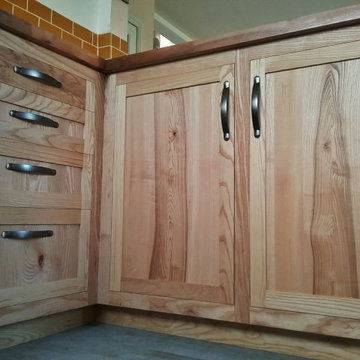
Bespoke fitted kitchen.
Scottish sourced solid ash fronting, doors and olive ash pannels. The units are made from ash veneered MDF. This keeps the cost down massively and does not effect the visual look of the insides of the cupboards.
This custom kitchen was designed to make the most use out of the space available. The 'g' shape allowed for a breakfast bar to be a devider to the kitchen whilst keeping the room open to the dining and living area. The panels are all book matched olive ash. custom wine rack and breakfast bar brackets.
Solid walnut counter top finished with danish oil. This oil is easily touched up and keeps the natural look and feel of the timber that can be masked by some other finishes. It is recommended to re apply once a year, which is a small job involving rubbing a rag along the countertop (takes 5 minutes). Worth it for the lovely natural finish.
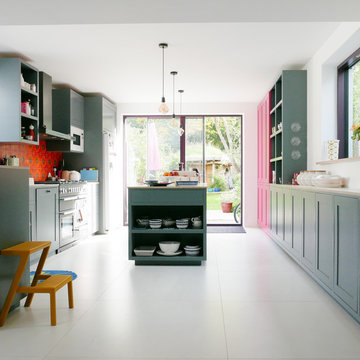
Inspiration pour une grande cuisine ouverte parallèle design avec un placard à porte shaker, des portes de placard grises, un plan de travail en stratifié, une crédence orange, une crédence en céramique, un électroménager en acier inoxydable, un sol en carrelage de porcelaine, îlot, un sol blanc et un plan de travail blanc.
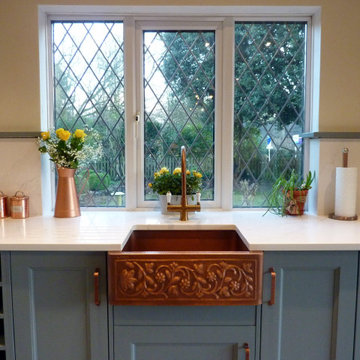
A kitchen in blue with antique copper fixings. Including a premium solid hammered copper Belfast sink, Copper island / dinning table and splashback. Cabinetry sourced from Howdens with customised doors.
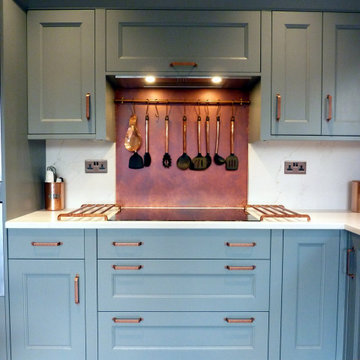
A kitchen in blue with antique copper fixings. Including a premium solid hammered copper Belfast sink, Copper island / dinning table and splashback. Cabinetry sourced from Howdens with customised doors.
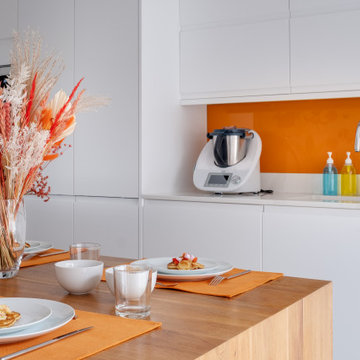
When they briefed us on this two-storey 110 m2 complete property renovation, our clients envisioned a clean and contemporary take on its 1960s framework with a warm and welcoming entrance foyer, open, bright and colourful entertaining spaces, and crisp and functional bathrooms.
The result is a spectacularly bright open space with southern lights seamlessly flowing across the lounge/dining and kitchen areas and unobstructed views of the wonderful natural surroundings of Pittville Park, beautifully landscaped gardens, and bright and beautiful interior spaces.
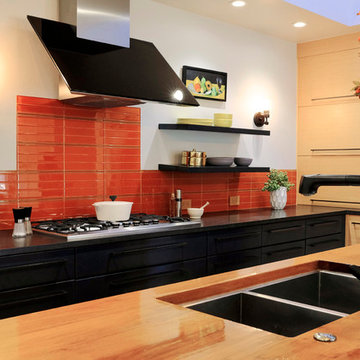
Kitchen Design
Photography: Kevin Guzman
Idée de décoration pour une grande cuisine américaine linéaire vintage en bois clair avec un évier encastré, un placard à porte plane, un plan de travail en granite, une crédence orange, une crédence en carreau de verre, un électroménager en acier inoxydable, parquet clair, îlot, un sol beige et plan de travail noir.
Idée de décoration pour une grande cuisine américaine linéaire vintage en bois clair avec un évier encastré, un placard à porte plane, un plan de travail en granite, une crédence orange, une crédence en carreau de verre, un électroménager en acier inoxydable, parquet clair, îlot, un sol beige et plan de travail noir.
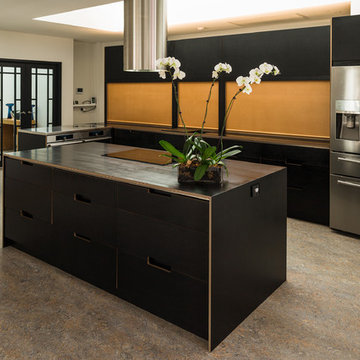
a kitchen made from Osmo sealed paperock, featuring highest quality Blum hardware and clever storage solutions. Two Ovens, commercial tap, induction cooking with Smeg exhaust. Note how the tap and much of the bench top can be "tidied" away behind rollershutter doors. Natural Linoleum (not vinyl) flooring which is coved up the walls (not clear from pictures) to allow for easy cleaning, inspired by hospital style approach.
stellar vision and rob dose photography
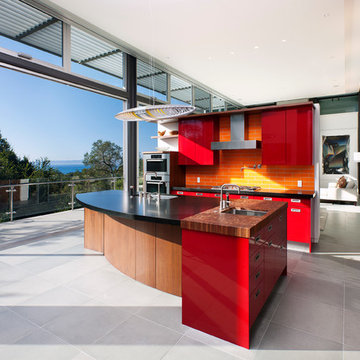
Cette image montre une grande cuisine ouverte minimaliste en L avec un évier 2 bacs, un placard à porte plane, des portes de placard rouges, une crédence orange, un électroménager en acier inoxydable, îlot, une crédence en céramique et un sol en carrelage de céramique.
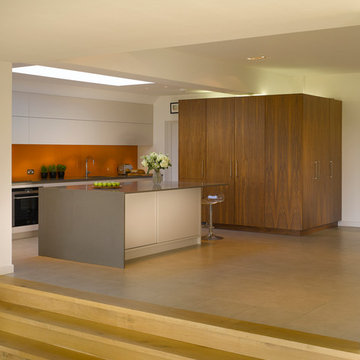
Roundhouse matt lacquer Urbo handleless bespoke kitchen. Bespoke colourblocked glass splashback. Worksurfaces in polished Silestone Altair. Tall units in vertical Walnut random veneer. Siemens appliances. Westins extractor. Dornbracht single-lever mixer tap in polished chrome. Blanco stainless steel undermount sink.
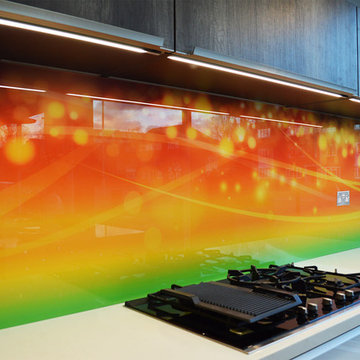
Custom Printed Gradient Design Glass Splashback!
Images printed directly onto the back of 6mm toughened glass panels and are used as kitchen or bathroom glass splashbacks, instead of traditional tiles. Glass splashbacks are extremely versatile and easy to clean due to seamless surface and no grouting! Choose from a range of popular images or submit your own hi-resolution images for a very personal finish.
For a Splashback of this style and size, the rough cost could be anywhere between £500 - £1200
Printed Splashbacks:
https://www.creoglass.co.uk/kitchen-gl…/printed-splashbacks/
Visit https://www.creoglass.co.uk/offers/ to check out all of our offers available at this time!
- Up To 40% Plain Colour Glass Splashbacks
- 35% Printed Glass Splashbacks
- 35% Luxury Collection Glass Splashbacks
- 35% Premium Collection Glass Splashbacks
- 35% Ice-Cracked Toughened Mirror Glass Splashbacks
- 15% Liquid Toughened Mirror Glass Splashbacks
The Lead Time for you to get your Glass Splashback is 3-4 weeks. The manufacturing time to make the Glass is 2 weeks and our measuring and fitting service is in this time frame as well.
Please come and visit us at our Showroom at:
Unit D, Gate 3, 15-19 Park House, Greenhill Cresent, Watford, WD18 8PH
For more information please contact us by:
Website: www.creoglass.co.uk
E-Mail: sales@creoglass.co.uk
Telephone Number: 01923 819 684
#splashback #worktop #kitchen #creoglassdesign
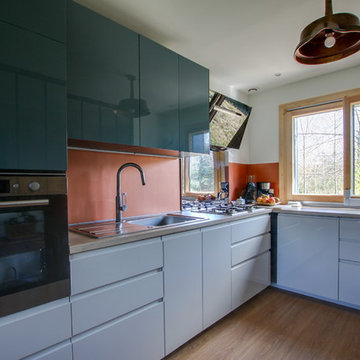
Inspiration pour une grande cuisine ouverte design en L avec un évier encastré, un placard à porte vitrée, des portes de placard turquoises, un plan de travail en bois, une crédence orange, un électroménager en acier inoxydable, parquet clair, aucun îlot, un sol marron et un plan de travail marron.
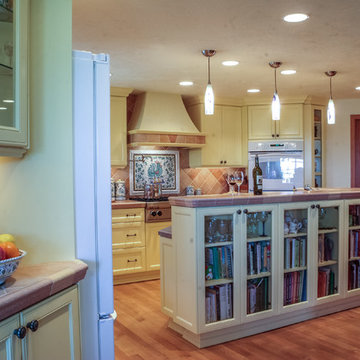
Photo: Warren Smith, CMKBD
Idée de décoration pour une grande cuisine américaine méditerranéenne en L avec un placard avec porte à panneau encastré, des portes de placard jaunes, plan de travail carrelé, une crédence orange, une crédence en céramique, îlot, un électroménager blanc et parquet clair.
Idée de décoration pour une grande cuisine américaine méditerranéenne en L avec un placard avec porte à panneau encastré, des portes de placard jaunes, plan de travail carrelé, une crédence orange, une crédence en céramique, îlot, un électroménager blanc et parquet clair.
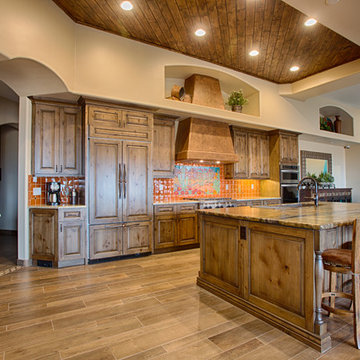
Designed and Installed by Aspen Hills Cabinetry
Photographer: Shane Baker
Cette image montre une grande cuisine américaine linéaire sud-ouest américain en bois brun avec un évier encastré, un placard avec porte à panneau surélevé, un plan de travail en bois, une crédence orange, une crédence en céramique, un électroménager en acier inoxydable, îlot et un sol en bois brun.
Cette image montre une grande cuisine américaine linéaire sud-ouest américain en bois brun avec un évier encastré, un placard avec porte à panneau surélevé, un plan de travail en bois, une crédence orange, une crédence en céramique, un électroménager en acier inoxydable, îlot et un sol en bois brun.
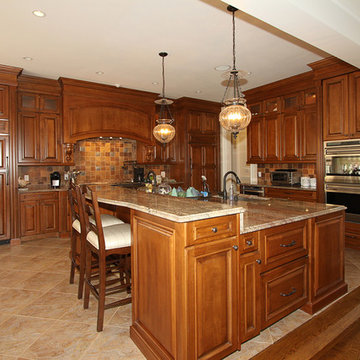
Aménagement d'une grande cuisine américaine classique en U et bois brun avec un évier encastré, un placard avec porte à panneau surélevé, un plan de travail en granite, une crédence orange, une crédence en céramique, un électroménager en acier inoxydable, un sol en travertin, îlot, un sol beige et un plan de travail beige.
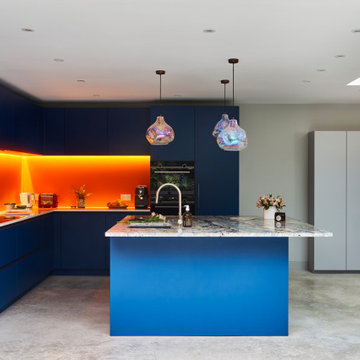
A bright and bold kitchen we designed and installed for a family in Blackheath at the end of last year. The colours look absolutely stunning and the orange back-painted glass splashback really stands out (particularly when the under cabinet lights are on). All of the materials are so tactile - from the cabinets finished in Fenix to the Azzurite quartzite worktop on the Island, and the stunning concrete floor. Motion sensor Philips Hue lighting, Siemens StudioLine appliances and a Franke Tap and Sink complete the kitchen.
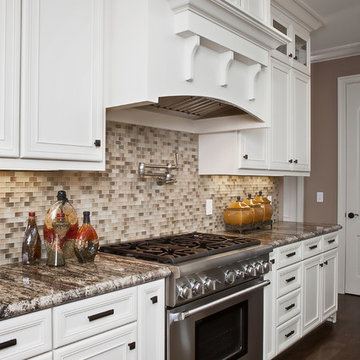
www.photosbycherie.net
Réalisation d'une grande cuisine américaine tradition en U avec un évier de ferme, un placard à porte shaker, des portes de placard blanches, un plan de travail en quartz modifié, une crédence orange, une crédence en mosaïque, un électroménager en acier inoxydable, parquet foncé, 2 îlots et un sol marron.
Réalisation d'une grande cuisine américaine tradition en U avec un évier de ferme, un placard à porte shaker, des portes de placard blanches, un plan de travail en quartz modifié, une crédence orange, une crédence en mosaïque, un électroménager en acier inoxydable, parquet foncé, 2 îlots et un sol marron.
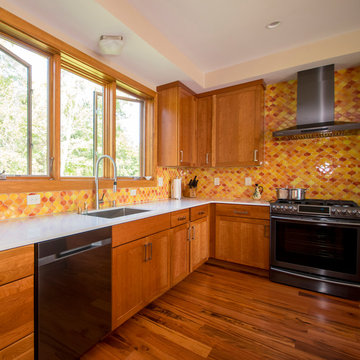
Bold kitchen with cherry cabinetry, white quartz counters, and arabesque orange tile.
Inspiration pour une grande cuisine ouverte design en L et bois brun avec un évier 1 bac, un placard à porte shaker, un plan de travail en quartz, une crédence orange, une crédence en mosaïque, un électroménager noir, un sol en bois brun et îlot.
Inspiration pour une grande cuisine ouverte design en L et bois brun avec un évier 1 bac, un placard à porte shaker, un plan de travail en quartz, une crédence orange, une crédence en mosaïque, un électroménager noir, un sol en bois brun et îlot.
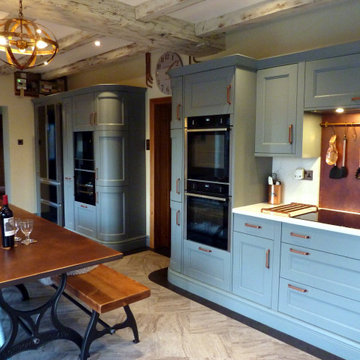
A kitchen in blue with antique copper fixings. Including a premium solid hammered copper Belfast sink, Copper island / dinning table and splashback. Cabinetry sourced from Howdens with customised doors.
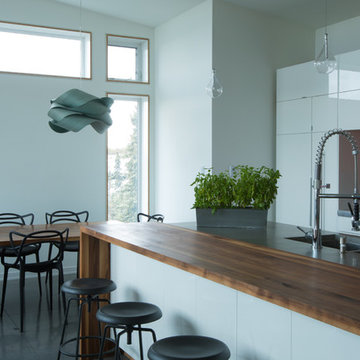
Dave Brosha Photography
Aménagement d'une grande cuisine américaine parallèle contemporaine avec un placard à porte plane, des portes de placard blanches, un plan de travail en bois, une crédence orange, une crédence en carreau de verre, un électroménager en acier inoxydable et sol en béton ciré.
Aménagement d'une grande cuisine américaine parallèle contemporaine avec un placard à porte plane, des portes de placard blanches, un plan de travail en bois, une crédence orange, une crédence en carreau de verre, un électroménager en acier inoxydable et sol en béton ciré.
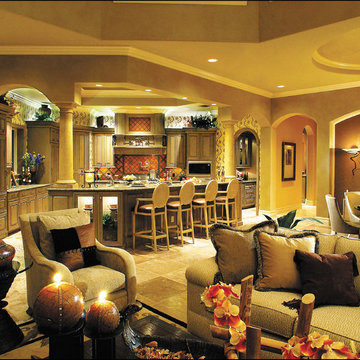
The Sater Design Collection's Alamosa (Plan #6940). Kitchen.
Inspiration pour une grande cuisine américaine encastrable méditerranéenne en U et bois vieilli avec un placard avec porte à panneau encastré, un plan de travail en granite, une crédence orange, une crédence en céramique, un sol en travertin et îlot.
Inspiration pour une grande cuisine américaine encastrable méditerranéenne en U et bois vieilli avec un placard avec porte à panneau encastré, un plan de travail en granite, une crédence orange, une crédence en céramique, un sol en travertin et îlot.
Idées déco de grandes cuisines avec une crédence orange
6