Idées déco de grandes cuisines avec une crédence rouge
Trier par :
Budget
Trier par:Populaires du jour
1 - 20 sur 2 205 photos
1 sur 3

Aménagement d'une grande cuisine ouverte linéaire et encastrable industrielle avec un évier encastré, un placard à porte shaker, des portes de placard noires, un plan de travail en bois, une crédence en brique, sol en béton ciré, îlot, un sol gris, un plan de travail marron, une crédence rouge et un plafond voûté.
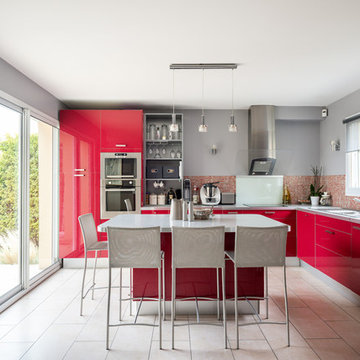
Inspiration pour une grande cuisine design en L avec un évier 2 bacs, un placard à porte plane, des portes de placard rouges, un plan de travail en stratifié, une crédence rouge, une crédence en mosaïque, un électroménager en acier inoxydable, îlot, un sol beige, un plan de travail gris et fenêtre au-dessus de l'évier.
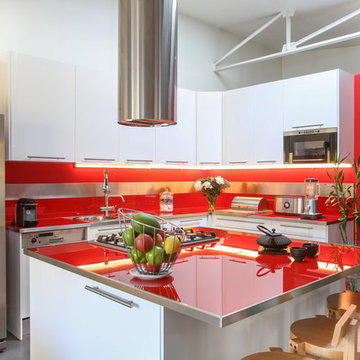
Thierry Stefanopoulos
Aménagement d'une grande cuisine contemporaine en L avec un évier encastré, des portes de placard blanches, un plan de travail en verre, une crédence rouge, un électroménager en acier inoxydable, sol en béton ciré, îlot, un sol gris, un plan de travail rouge, un placard à porte plane et une crédence en feuille de verre.
Aménagement d'une grande cuisine contemporaine en L avec un évier encastré, des portes de placard blanches, un plan de travail en verre, une crédence rouge, un électroménager en acier inoxydable, sol en béton ciré, îlot, un sol gris, un plan de travail rouge, un placard à porte plane et une crédence en feuille de verre.

Inspiration pour une grande cuisine urbaine en U avec sol en stratifié, un évier de ferme, un placard à porte shaker, des portes de placard noires, une crédence rouge, une crédence en brique, un électroménager en acier inoxydable, îlot, un sol marron et un plan de travail blanc.

Idée de décoration pour une grande cuisine ouverte encastrable champêtre en L avec un évier de ferme, un placard à porte shaker, des portes de placard blanches, un plan de travail en quartz modifié, une crédence rouge, une crédence en brique, parquet clair, îlot et un plan de travail gris.

Our approach to the dining room wall was a key decision for the entire project. The wall was load bearing and the homeowners considered only removing half of it. In the end, keeping the overall open concept design was important to the homeowners, therefore we installed a load bearing beam in the ceiling. The beam was finished with drywall to be cohesive so it looked like it was a part of the original design. Now that the kitchen and dining room were open, paint colors were used to designate the spaces and create visual boundaries. This made each area feel like it’s its own space without using any structures.
The original L-shaped kitchen was cut short because of bay windows that overlooked the backyard patio. These windows were lost in the space and not functional; they were replaced with double French doors leading onto the patio. A brick layer was brought in to patch up the window swap and now it looks like the French doors always existed. New crown molding was installed throughout and painted to match the kitchen cabinets.
This window/door replacement allowed for a large pantry cabinet to be installed next to the refrigerator which was not in the old cabinet configuration. The replaced perimeter cabinets host custom storage solutions, like a mixer stand, spice organization, recycling center and functional corner cabinet with pull out shelving. The perimeter kitchen cabinets are painted with a glaze and the island is a cherry stain with glaze to amplify the raised panel door style.
We tripled the size of the kitchen island to expand countertop space. It seats five people and hosts charging stations for the family’s busy lifestyle. It was important that the cooktop in the island had a built in downdraft system because the homeowners did not want a ventilation hood in the center of the kitchen because it would obscure the open concept design.
The countertops are quartz and feature an under mount granite composite kitchen sink with a low divide center. The kitchen faucet, which features hands free and touch technology, and an instant hot water dispenser were added for convenience because of the homeowners’ busy lifestyle. The backsplash is a favorite, with a teal and red glass mosaic basket weave design. It stands out and holds its own among the expansive kitchen cabinets.
All recessed, under cabinet and decorative lights were installed on dimmer switches to allow the homeowners to adjust the lighting in each space of the project. All exterior and interior door hardware, hinges and knobs were replaced in oil rubbed bronze to match the dark stain throughout the space. The entire first floor remodel project uses 12x24 ceramic tile laid in a herringbone pattern. Since tile is typically cold, the flooring was also heated from below. This will also help with the homeowners’ original heating issues.
When accessorizing the kitchen, we used functional, everyday items the homeowners use like cutting boards, canisters for dry goods and place settings on the island. Ultimately, this project transformed their small, outdated kitchen into an expansive and functional workspace.

Blakely Photography
Cette photo montre une grande cuisine ouverte encastrable montagne en L avec un placard avec porte à panneau surélevé, parquet foncé, îlot, un évier intégré, des portes de placard beiges, une crédence rouge, une crédence en brique, un sol marron et plan de travail noir.
Cette photo montre une grande cuisine ouverte encastrable montagne en L avec un placard avec porte à panneau surélevé, parquet foncé, îlot, un évier intégré, des portes de placard beiges, une crédence rouge, une crédence en brique, un sol marron et plan de travail noir.

Layout to improve form and function with goal of entertaining and raising 3 children.
Idée de décoration pour une grande cuisine tradition en U et bois brun avec un évier de ferme, un plan de travail en stéatite, un placard à porte shaker, une crédence rouge, une crédence en céramique, un électroménager en acier inoxydable, îlot, un sol en bois brun et un sol marron.
Idée de décoration pour une grande cuisine tradition en U et bois brun avec un évier de ferme, un plan de travail en stéatite, un placard à porte shaker, une crédence rouge, une crédence en céramique, un électroménager en acier inoxydable, îlot, un sol en bois brun et un sol marron.
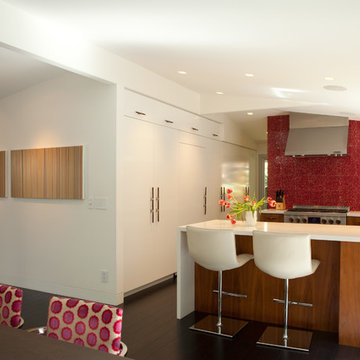
Dutton Architects did an extensive renovation of a post and beam mid-century modern house in the canyons of Beverly Hills. The house was brought down to the studs, with new interior and exterior finishes, windows and doors, lighting, etc. A secure exterior door allows the visitor to enter into a garden before arriving at a glass wall and door that leads inside, allowing the house to feel as if the front garden is part of the interior space. Similarly, large glass walls opening to a new rear gardena and pool emphasizes the indoor-outdoor qualities of this house. photos by Undine Prohl
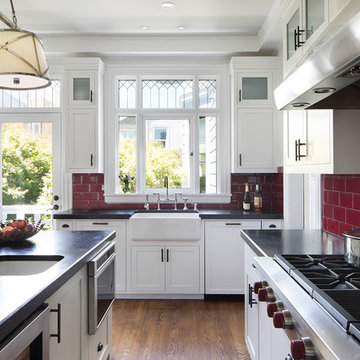
Paul Dyer
Cette photo montre une grande cuisine victorienne en U fermée avec un évier de ferme, un placard à porte shaker, des portes de placard blanches, une crédence rouge, une crédence en carrelage métro, un électroménager en acier inoxydable, parquet foncé, îlot, un sol marron, un plan de travail en quartz modifié et fenêtre au-dessus de l'évier.
Cette photo montre une grande cuisine victorienne en U fermée avec un évier de ferme, un placard à porte shaker, des portes de placard blanches, une crédence rouge, une crédence en carrelage métro, un électroménager en acier inoxydable, parquet foncé, îlot, un sol marron, un plan de travail en quartz modifié et fenêtre au-dessus de l'évier.

Photo courtesy of Centaur Media.
A bespoke hand-painted tulipwood kitchen with mobile island unit.
Cette photo montre une grande cuisine américaine nature en U avec un évier de ferme, un placard à porte shaker, des portes de placard bleues, un plan de travail en quartz, un sol en bois brun, îlot, une crédence rouge, une crédence en brique et un sol marron.
Cette photo montre une grande cuisine américaine nature en U avec un évier de ferme, un placard à porte shaker, des portes de placard bleues, un plan de travail en quartz, un sol en bois brun, îlot, une crédence rouge, une crédence en brique et un sol marron.
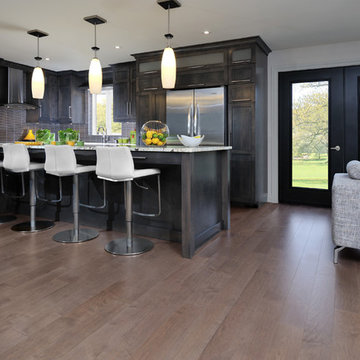
Réalisation d'une grande cuisine ouverte design en L et bois foncé avec un placard à porte shaker, un plan de travail en granite, une crédence rouge, une crédence en carreau briquette, un électroménager en acier inoxydable, parquet clair, îlot et un sol gris.

Classic white kitchen with black counter tops, contrasted with a wooden island and white counter tops. Exposed beams and exposed brick give this kitchen a farmhouse feel.
Photos by Chris Veith.

Cette image montre une grande cuisine américaine traditionnelle en bois brun avec plan de travail en marbre, une crédence rouge, une crédence en brique, un électroménager en acier inoxydable, îlot, un sol gris, un plan de travail gris, un évier encastré et un placard avec porte à panneau encastré.
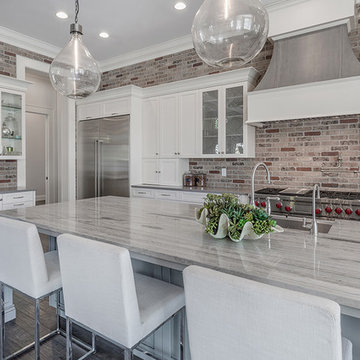
David Sibbitt of Sibbitt Wernert
Idée de décoration pour une grande cuisine ouverte tradition en L avec un évier de ferme, un placard à porte shaker, des portes de placard blanches, un plan de travail en quartz, une crédence rouge, une crédence en brique, un électroménager en acier inoxydable, parquet foncé, îlot et un sol marron.
Idée de décoration pour une grande cuisine ouverte tradition en L avec un évier de ferme, un placard à porte shaker, des portes de placard blanches, un plan de travail en quartz, une crédence rouge, une crédence en brique, un électroménager en acier inoxydable, parquet foncé, îlot et un sol marron.

Idées déco pour une grande cuisine linéaire classique en inox fermée avec un évier encastré, un placard à porte plane, plan de travail en marbre, une crédence rouge, une crédence en brique, un électroménager en acier inoxydable, un sol en travertin, aucun îlot et un sol beige.
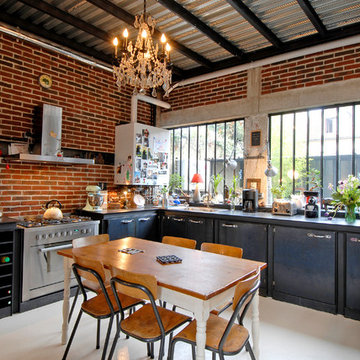
Zoevox
Cette photo montre une grande cuisine américaine bicolore industrielle en L avec un placard à porte plane, des portes de placard noires, une crédence rouge et un électroménager en acier inoxydable.
Cette photo montre une grande cuisine américaine bicolore industrielle en L avec un placard à porte plane, des portes de placard noires, une crédence rouge et un électroménager en acier inoxydable.

This traditional kitchen's highlights entail recessed panel cabinets, decorative tile backsplashes, and stainless steel appliances.
Idée de décoration pour une grande arrière-cuisine tradition en U avec un évier posé, un placard avec porte à panneau encastré, des portes de placard beiges, plan de travail en marbre, une crédence rouge, une crédence en céramique, un électroménager en acier inoxydable, îlot, un sol multicolore et un plan de travail multicolore.
Idée de décoration pour une grande arrière-cuisine tradition en U avec un évier posé, un placard avec porte à panneau encastré, des portes de placard beiges, plan de travail en marbre, une crédence rouge, une crédence en céramique, un électroménager en acier inoxydable, îlot, un sol multicolore et un plan de travail multicolore.
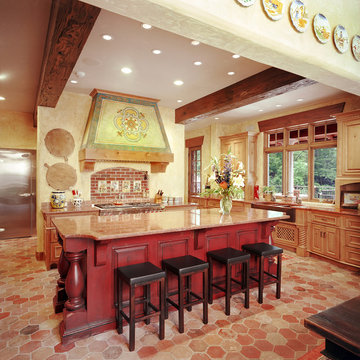
Idée de décoration pour une grande cuisine méditerranéenne en L avec un évier de ferme, un plan de travail en granite, une crédence en brique, un électroménager en acier inoxydable, îlot, un placard avec porte à panneau surélevé, des portes de placard rouges, une crédence rouge et un sol rouge.
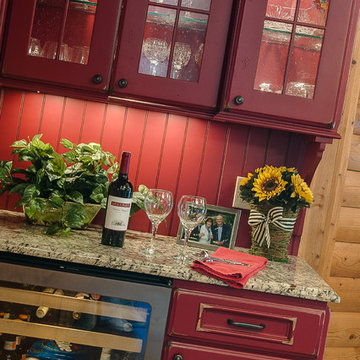
Réalisation d'une grande cuisine ouverte tradition en L avec un électroménager en acier inoxydable, un sol en bois brun, îlot, un évier de ferme, un placard avec porte à panneau surélevé, des portes de placard rouges et une crédence rouge.
Idées déco de grandes cuisines avec une crédence rouge
1