Idées déco de grandes cuisines avec une crédence verte
Trier par :
Budget
Trier par:Populaires du jour
201 - 220 sur 8 398 photos
1 sur 3

Our brief was to create a calm, modern country kitchen that avoided cliches - and to intrinsically link to the garden. A weekend escape for a busy family who come down to escape the city, to enjoy their art collection, garden and cook together. The design springs from my neuroscience research and is based on appealing to our hard wired needs, our fundamental instincts - sociability, easy movement, art, comfort, hearth, smells, readiness for visitors, view of outdoors and a place to eat.
The key design innovation was the use of soft geometry, not so much in the planning but in the three dimensionality of the furniture which grows out of the floor in an organic way. The soft geometry is in the profile of the pieces, not in their footprint. The users can stroke the furniture, lie against it and feel its softness, all of which helps the visitors to kitchen linger and chat.
The fireplace is located in the middle between the cooking zone and the garden. There is plenty of room to draw up a chair and just sit around. The fold-out doors let the landscape into the space in a generous way, especially on summer days when the weather makes the indoors and outdoors come together. The sight lines from the main cooking and preparation island offer views of the garden throughout the seasons, as well as people coming into the room and those seating at the table - so it becomes a command position or what we call the sweet spot. This often results in there being a family competition to do the cooking.
The woods are Canadian Maple, Australian rosewood and Eucalyptus. All appliances are Gaggenau and Fisher and Paykel.

The couple loved the south pacific and wanted to capture some of the features of that architecture in their custom home. The ceiling panels, the teak wood, the sea colored granite all contribute to the feel.

general contractor: Regis McQuaide, Master Remodelers...
designer: Junko Higashibeppu, Master Remodelers...
photography: George Mendell
Inspiration pour une grande cuisine craftsman en U et bois brun fermée avec un évier de ferme, un placard avec porte à panneau encastré, un plan de travail en granite, une crédence verte, une crédence en carreau de porcelaine, un sol en liège, îlot et un électroménager en acier inoxydable.
Inspiration pour une grande cuisine craftsman en U et bois brun fermée avec un évier de ferme, un placard avec porte à panneau encastré, un plan de travail en granite, une crédence verte, une crédence en carreau de porcelaine, un sol en liège, îlot et un électroménager en acier inoxydable.
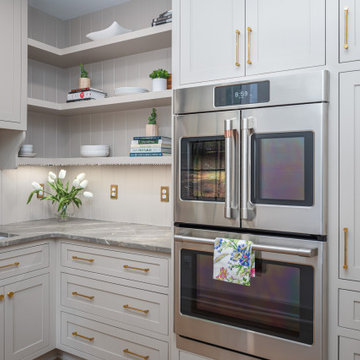
Idée de décoration pour une grande cuisine ouverte parallèle tradition avec un évier de ferme, un placard à porte shaker, des portes de placards vertess, un plan de travail en quartz, une crédence verte, une crédence en carreau de ciment, un électroménager en acier inoxydable, un sol en bois brun, îlot, un sol marron, un plan de travail blanc et poutres apparentes.

Gorgeous green and walnut kitchen.
Cette image montre une grande arrière-cuisine encastrable bohème en U avec un évier de ferme, un placard à porte plane, des portes de placards vertess, un plan de travail en quartz, une crédence verte, une crédence en bois, parquet foncé, îlot, un sol marron et un plan de travail blanc.
Cette image montre une grande arrière-cuisine encastrable bohème en U avec un évier de ferme, un placard à porte plane, des portes de placards vertess, un plan de travail en quartz, une crédence verte, une crédence en bois, parquet foncé, îlot, un sol marron et un plan de travail blanc.

Réalisation d'une grande cuisine américaine champêtre en L et bois clair avec un évier de ferme, un placard à porte plane, un plan de travail en quartz modifié, une crédence verte, une crédence en carreau de ciment, un électroménager en acier inoxydable, parquet clair, îlot, un sol multicolore, un plan de travail blanc et un plafond voûté.
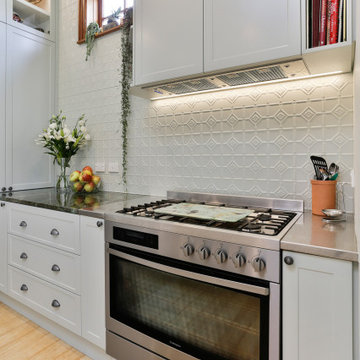
Villa with Granite benchtop - Stainless steel - Linen finish benchtop to eitherside of oven and into pantry
Coffee Station, Onbench corner pantry, HWA doors on main pantry by Hafele, Pressed metal splashback , Wrought Iron Feature
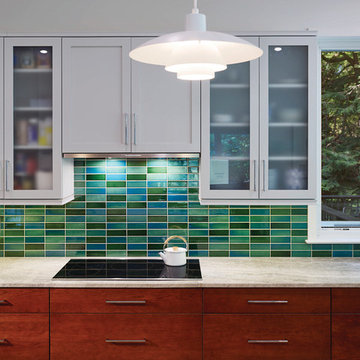
The existing kitchen was small, outdated, and inefficient; the new addition provides a spacious kitchen with flexibility, functionality, and ample cabinet space. The slanted-raised ceiling creates additional height, and works with the oversized windows to flood the room with light. The outdoors are brought into the room, via the framed views of flowers and foliage.
Completing the color palette, is a back-splash of multi-colored green, 2” x 6” Heath Ceramic tiles, installed in a stacked layout.
The three PH 5 pendants, by Louis Poulsen, are centered above the island workspace, adding to the kitchen's clean lines and timeless design. The rich dark-cherry base cabinets make an elegant contrast to the white upper cabinets; the simple chrome door and drawer pulls add to the slight bend toward the modern aesthetic.
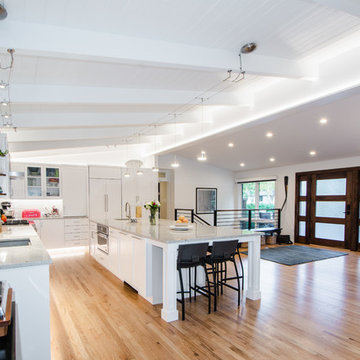
Attractive mid-century modern home built in 1957.
Scope of work for this design/build remodel included reworking the space for an open floor plan, making this home feel modern while keeping some of the homes original charm. We completely reconfigured the entry and stair case, moved walls and installed a free span ridge beam to allow for an open concept. Some of the custom features were 2 sided fireplace surround, new metal railings with a walnut cap, a hand crafted walnut door surround, and last but not least a big beautiful custom kitchen with an enormous island. Exterior work included a new metal roof, siding and new windows.
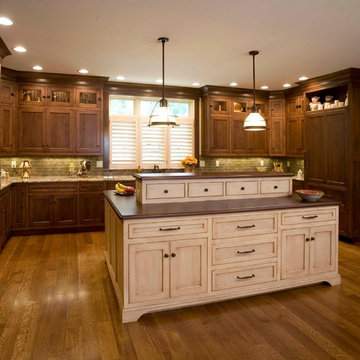
Jerry Butts-Photographer
Cette photo montre une grande cuisine américaine encastrable craftsman en U et bois foncé avec un évier de ferme, un placard avec porte à panneau encastré, une crédence en céramique, un sol en bois brun, îlot, une crédence verte et un sol marron.
Cette photo montre une grande cuisine américaine encastrable craftsman en U et bois foncé avec un évier de ferme, un placard avec porte à panneau encastré, une crédence en céramique, un sol en bois brun, îlot, une crédence verte et un sol marron.
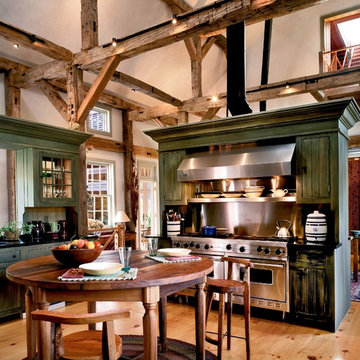
The kitchen in this converted barn home is defined by four free-standing cabinets, grouped around a chestnut island.
Robert Benson Photography
Inspiration pour une grande cuisine américaine avec un évier encastré, un placard à porte shaker, des portes de placards vertess, une crédence verte, un électroménager en acier inoxydable, parquet clair, îlot et un plan de travail en granite.
Inspiration pour une grande cuisine américaine avec un évier encastré, un placard à porte shaker, des portes de placards vertess, une crédence verte, un électroménager en acier inoxydable, parquet clair, îlot et un plan de travail en granite.
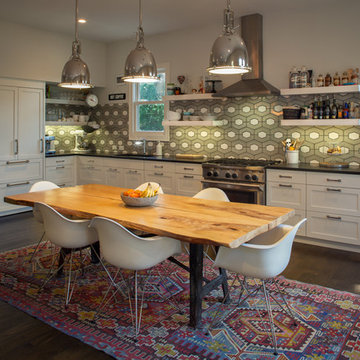
Photo's Kenny Trice, Interiors Habit8
Exemple d'une grande cuisine américaine éclectique avec un placard à porte shaker, des portes de placard blanches, une crédence verte et aucun îlot.
Exemple d'une grande cuisine américaine éclectique avec un placard à porte shaker, des portes de placard blanches, une crédence verte et aucun îlot.
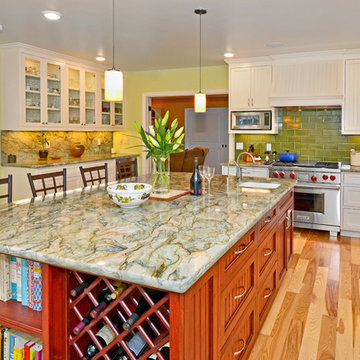
Most of the new addition was devoted to this stunning, contemporary take on an early century beach cottage kitchen. The enlarged space allowed for an open and gracious flow between the kitchen and dining areas.
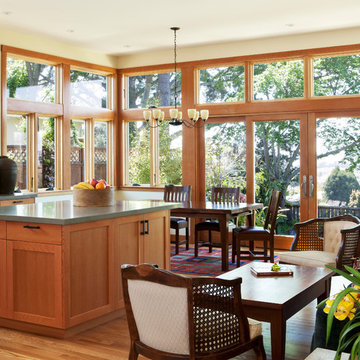
Photo by Michele Lee Willson
Idées déco pour une grande cuisine américaine en L et bois brun avec un évier encastré, un placard à porte shaker, un plan de travail en stéatite, une crédence verte, une crédence en carreau briquette, un électroménager en acier inoxydable, parquet clair et îlot.
Idées déco pour une grande cuisine américaine en L et bois brun avec un évier encastré, un placard à porte shaker, un plan de travail en stéatite, une crédence verte, une crédence en carreau briquette, un électroménager en acier inoxydable, parquet clair et îlot.

Stunning Pluck Kitchen in soft green with marble worktops and feature lighting.
Cette photo montre une grande cuisine ouverte rétro en L avec un évier 1 bac, un placard à porte plane, des portes de placards vertess, plan de travail en marbre, une crédence verte, une crédence en marbre, un électroménager en acier inoxydable, parquet clair, îlot, un plan de travail vert et poutres apparentes.
Cette photo montre une grande cuisine ouverte rétro en L avec un évier 1 bac, un placard à porte plane, des portes de placards vertess, plan de travail en marbre, une crédence verte, une crédence en marbre, un électroménager en acier inoxydable, parquet clair, îlot, un plan de travail vert et poutres apparentes.

Aménagement d'une grande cuisine ouverte parallèle classique avec un évier de ferme, un placard à porte shaker, des portes de placards vertess, un plan de travail en quartz, une crédence verte, une crédence en carreau de ciment, un électroménager en acier inoxydable, un sol en bois brun, îlot, un sol marron, un plan de travail blanc et poutres apparentes.
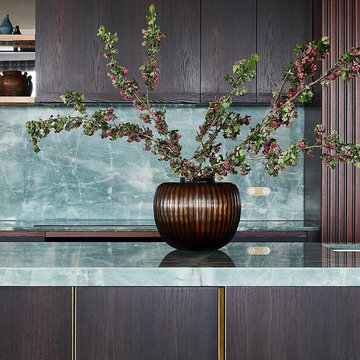
In 2019, Interior designer Alexandra Brown approached Matter to design and make cabinetry for this penthouse apartment. The brief was to create a rich and opulent space, featuring a favoured smoked oak veneer. We looked to the Art Deco inspired features of the building and referenced its curved corners and newly installed aged brass detailing in our design.
We combined the smoked oak veneer with cambia ash cladding in the kitchen and bar areas to complement the green and brown quartzite stone surfaces chosen by Alex perfectly. We then designed custom brass handles, shelving and a large-framed mirror as a centrepiece for the bar, all crafted impeccably by our friends at JN Custom Metal.
Functionality and sustainability were the focus of our design, with hard-wearing charcoal Abet Laminati drawers and door fronts in the kitchen with custom J pull handles, Grass Nova ProScala drawers and Osmo oiled veneer that can be easily reconditioned over time.
Photography by Pablo Veiga
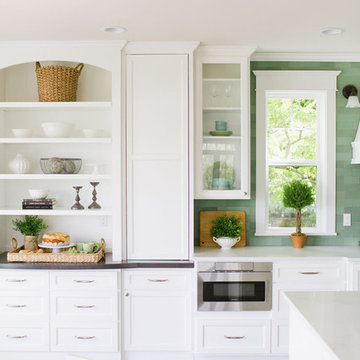
Jon & Moch Photography
Cette image montre une grande cuisine ouverte méditerranéenne en L avec un placard à porte affleurante, des portes de placard blanches, plan de travail en marbre, une crédence verte, une crédence en céramique, un électroménager en acier inoxydable, parquet foncé, îlot, un sol marron et un plan de travail blanc.
Cette image montre une grande cuisine ouverte méditerranéenne en L avec un placard à porte affleurante, des portes de placard blanches, plan de travail en marbre, une crédence verte, une crédence en céramique, un électroménager en acier inoxydable, parquet foncé, îlot, un sol marron et un plan de travail blanc.

Réalisation d'une grande cuisine ouverte parallèle design en bois clair avec un évier posé, un placard à porte plane, un plan de travail en surface solide, une crédence verte, une crédence en bois, un électroménager noir, sol en béton ciré, îlot, un sol gris et un plan de travail gris.
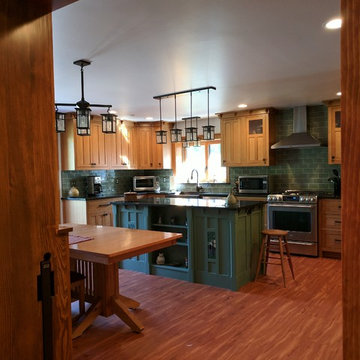
Exemple d'une grande cuisine américaine craftsman en U et bois brun avec un évier de ferme, un placard à porte shaker, un plan de travail en surface solide, une crédence verte, une crédence en carrelage métro, un électroménager en acier inoxydable, un sol en bois brun, îlot, un sol marron et plan de travail noir.
Idées déco de grandes cuisines avec une crédence verte
11