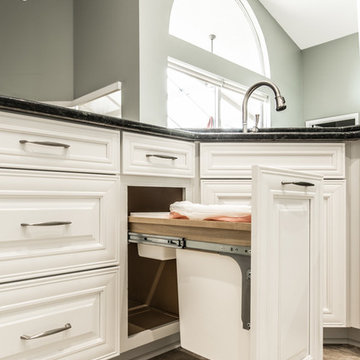Idées déco de grandes cuisines avec une crédence verte
Trier par :
Budget
Trier par:Populaires du jour
21 - 40 sur 8 393 photos
1 sur 3

The homeowner's had a small, non functional kitchen. With their desire to think outside of the box we were able to knock down a structural wall between the kitchen and dining room to give them a large island and a more functional kitchen. To keep costs down we left the sink in the existing location under the window. We provided them with a large pantry cabinet to replace their closet. In the dining room area we flanked the window with a window seat and a storage space for them to put shoes when coming in from the garage. This more open concept kitchen provides the homeowner's with a great entertaining space for their large family gatherings.
Mike Kaskel
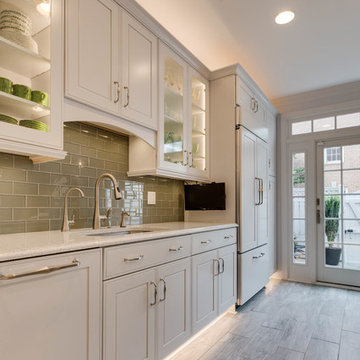
Designed by Samantha Souders of Reico Kitchen & Bath in Springfield, VA in collaboration with NCH Home Solutions, this transitional inspired kitchen design features Merillat Masterpiece cabinets in the Gallina door style in Maple in 2 finishes: the perimeter features a Dove White finish and the island features a Greyloft finish. Countertops are quartz by Cambria in the color Whitney. Kitchen appliances are by KitchenAid.
Tile backsplash is Lunada Bay Ascot Mint 3x6 Subway Glass. Hardware is "Spectrum" by Top Knobs in a brushed nickel finish. Floor tiles are Levoni "Grey Fossil Wood" 8x24 tile.
Photos courtesy of BTW Images LLC / www.btwimages.com.

This whole house remodel included a kitchen & 3 baths for a young growing family.
They were going for a transitional style with a coastal twist. The kitchen was designed using Fieldstone Cabinetry with a light-colored perimeter and a darker island for contrast. The traditional farmhouse style sink is contrasted with a contemporary single control faucet in polished chrome.
Kyle J Caldwell Photography

Réalisation d'une grande cuisine américaine linéaire tradition en bois brun avec un évier encastré, un placard avec porte à panneau encastré, un plan de travail en granite, une crédence verte, une crédence en carreau de verre, un électroménager en acier inoxydable, parquet foncé et îlot.

Cette image montre une grande cuisine américaine design en L avec un évier encastré, des portes de placard grises, une crédence verte, une crédence en carreau de verre, un électroménager en acier inoxydable, parquet foncé, îlot, un placard à porte plane, un plan de travail en quartz et un sol marron.
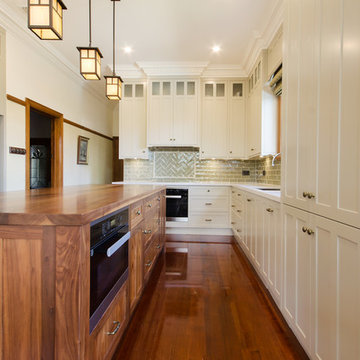
Adrienne Bizzarri Photography
Exemple d'une grande cuisine américaine craftsman en U et bois brun avec un évier encastré, un placard à porte shaker, un plan de travail en bois, une crédence verte, une crédence en céramique, un électroménager en acier inoxydable, un sol en bois brun et îlot.
Exemple d'une grande cuisine américaine craftsman en U et bois brun avec un évier encastré, un placard à porte shaker, un plan de travail en bois, une crédence verte, une crédence en céramique, un électroménager en acier inoxydable, un sol en bois brun et îlot.
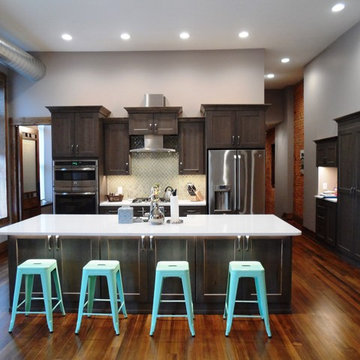
** Kitchen, Pantry & Bath Cabinetry is by Custom Cupboards in Rustic Beech with a "London Fog" stain; The door is #70800-65 with a #78 drawer front; Hinges are 1-1/4" Overlay with Soft-Close; Drawer Guides are Blumotion Full-Extension with Soft-Close
** TV Cabinetry is by Custom Cupboards in Craftwood "Bright White" with the same cabinet specifications as the Kitchen & Baths
** Kitchen, Pantry & Main Bath Hardware is by Hardware Resources #595-96-BNBDL and #595-128-BNBDL
** TV Cabinetry Hardware is by Hardware Resources #81021-DBAC
** Master Bath Cabinet Hardware is by Schaub #302-26 (pull) and #301-26 (knob)
** Kitchen Countertops are Zodiaq "Coarse Carrara" quartz with an Eased Edge
** TV Countertops are Staron "Sechura Mocha" quartz with an Eased Edge
** Main Bath Countertops are by The Onyx Collection, Inc. in "Flannel" with a Glossy finish with an eased edge with a Wave bowl sink in "Snowswirl"
**** All Lighting Fixtures, Ceiling Fans, Kitchen Sinks, Vanity Sinks, Faucets, Mirrors & Toilets are by SHOWCASE

http://sonomarealestatephotography.com/
Aménagement d'une grande cuisine ouverte classique en bois clair et U avec un évier 2 bacs, un placard à porte plane, une crédence verte, un électroménager blanc, une crédence en carreau de verre, parquet clair, îlot et un sol beige.
Aménagement d'une grande cuisine ouverte classique en bois clair et U avec un évier 2 bacs, un placard à porte plane, une crédence verte, un électroménager blanc, une crédence en carreau de verre, parquet clair, îlot et un sol beige.
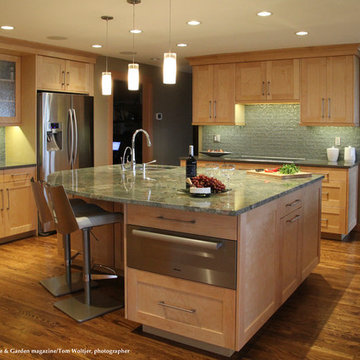
An induction cooktop paired with a down draft exhaust system, a warming drawer, a compact speed cook wall oven, trio counter depth refrigerator and under counter wall oven (opposite the cooktop) provide all the appliance power a gourmet cook could ask for.
West Sound Home & Garden magazine/Tom Woltjer, photographer

Photographer: David Whittaker
Aménagement d'une grande cuisine américaine linéaire contemporaine avec un électroménager en acier inoxydable, un évier encastré, un placard à porte plane, des portes de placard noires, un plan de travail en surface solide, une crédence verte, une crédence en carreau briquette, îlot et parquet foncé.
Aménagement d'une grande cuisine américaine linéaire contemporaine avec un électroménager en acier inoxydable, un évier encastré, un placard à porte plane, des portes de placard noires, un plan de travail en surface solide, une crédence verte, une crédence en carreau briquette, îlot et parquet foncé.

Featuring white painted cabinetry for the perimteter of the space and dark stained island for a contrast, the green backsplash tiles and subtle green countertops add personality to the space.
Learn more about the Normandy Remodeling Designer, Vince Weber, who created this kitchen and room addition: http://www.normandyremodeling.com/designers/vince-weber/
To learn more about this award-winning Normandy Remodeling Kitchen, click here: http://www.normandyremodeling.com/blog/2-time-award-winning-kitchen-in-wilmette
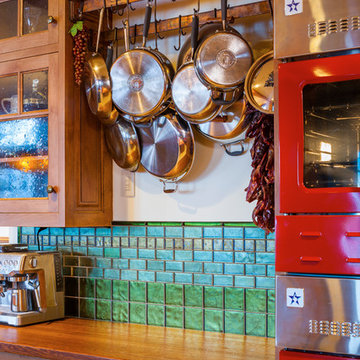
Karl Neumann Photography
Idée de décoration pour une grande cuisine chalet en U et bois brun avec un placard à porte plane, un plan de travail en bois, une crédence verte, un électroménager de couleur et îlot.
Idée de décoration pour une grande cuisine chalet en U et bois brun avec un placard à porte plane, un plan de travail en bois, une crédence verte, un électroménager de couleur et îlot.

Jon Miller Hedrich Blessing
Aménagement d'une grande cuisine ouverte parallèle contemporaine en bois brun avec un placard avec porte à panneau encastré, un évier 2 bacs, un plan de travail en granite, une crédence verte, un électroménager en acier inoxydable, un sol en bois brun, îlot et une crédence en terre cuite.
Aménagement d'une grande cuisine ouverte parallèle contemporaine en bois brun avec un placard avec porte à panneau encastré, un évier 2 bacs, un plan de travail en granite, une crédence verte, un électroménager en acier inoxydable, un sol en bois brun, îlot et une crédence en terre cuite.

Inspiration pour une grande cuisine américaine parallèle vintage avec un évier intégré, des portes de placard bleues, un plan de travail en quartz, une crédence verte, une crédence en céramique, un électroménager en acier inoxydable, parquet clair, îlot, un sol beige et un plan de travail gris.

Kitchen design - Navy base cabinets with timber cabinets above. Black met arch with polished Venetian plaster finish. Handmade tiles to splash back . Curved island bench with wicker counter stools. Hardwood floor.

Exemple d'une grande cuisine américaine chic avec un évier de ferme, un placard à porte shaker, des portes de placards vertess, plan de travail en marbre, une crédence verte, une crédence en céramique, un sol en bois brun, îlot et un sol marron.

Baker's Delight; this magnificent chefs kitchen has everything that you could dream about for your kitchen including a cooling rack for baking. The two large island with the cage chandeliers are the centerpiece to this kitchen which lead you into the cooking zone. The kitchen features a new sink and a prep sink both are located in front of their own window. We feature Subzero - Wolf appliances including a 36" 6 burner full range with oven, speed oven and steam oven for all your cooking needs.
The islands are eucalyptus green one is set up for all her baking supplies including the cooling rack and the island offers a place to sit with your family.
The flooring featured in this home are a rich luxury vinyl that has the appearance of hardwood floors but the cost savings is substantial over hardwood.

Exemple d'une grande cuisine américaine rétro en L et bois brun avec un évier encastré, un placard à porte plane, un plan de travail en quartz modifié, une crédence verte, une crédence en carreau de porcelaine, un électroménager en acier inoxydable, un sol en bois brun, îlot, un plan de travail blanc et un plafond voûté.

Photography: Garett + Carrie Buell of Studiobuell/ studiobuell.com
Idées déco pour une grande cuisine ouverte parallèle classique avec un évier de ferme, un placard à porte shaker, des portes de placard blanches, plan de travail en marbre, une crédence verte, un sol en bois brun, 2 îlots et un plan de travail blanc.
Idées déco pour une grande cuisine ouverte parallèle classique avec un évier de ferme, un placard à porte shaker, des portes de placard blanches, plan de travail en marbre, une crédence verte, un sol en bois brun, 2 îlots et un plan de travail blanc.
Idées déco de grandes cuisines avec une crédence verte
2
