Idées déco de grandes cuisines beiges
Trier par :
Budget
Trier par:Populaires du jour
181 - 200 sur 46 892 photos
1 sur 3

Larder cupboard designed by Giles Slater for Figura. A large larder cupboard within the wall with generous bi-fold doors revealing marble and oak shelving. A workstation and ample storage area for food and appliances
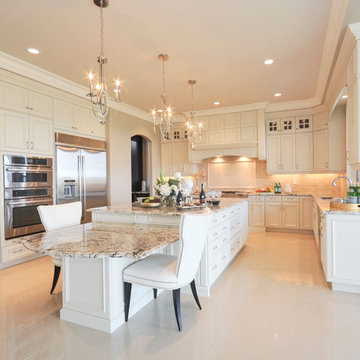
Inspiration pour une grande cuisine ouverte traditionnelle en U avec un évier encastré, un placard avec porte à panneau encastré, des portes de placard blanches, un plan de travail en granite, une crédence beige, une crédence en carrelage de pierre, un électroménager en acier inoxydable, un sol en marbre et îlot.
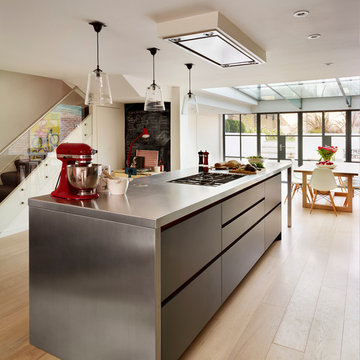
Roundhouse Urbo handless bespoke matt lacquer kitchen in Farrow & Ball Downpipe. Worksurface and splashback in Corian, Glacier White and on the island in stainless steel. Siemens appliances and Barazza flush / built-in gas hob. Westins ceiling extractor, Franke tap pull out nozzle in stainless steel and Quooker Boiling Water Tap. Evoline Power port pop up socket.

Modern family loft renovation. A young couple starting a family in the city purchased this two story loft in Boston's South End. Built in the 1990's, the loft was ready for updates. ZED transformed the space, creating a fresh new look and greatly increasing its functionality to accommodate an expanding family within an urban setting. Improvement were made to the aesthetics, scale, and functionality for the growing family to enjoy.
Photos by Eric Roth.
Construction by Ralph S. Osmond Company.
Green architecture by ZeroEnergy Design.
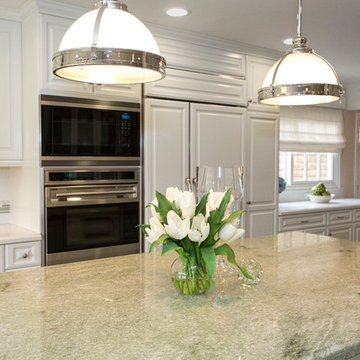
This casually elegant Westlake home was designed with an ocean inspired color pallet. Every surface was recovered and the kitchen has a new footprint, with an open layout and an added pantry. The Kitchen is home to all high-end appliances including Subzero, Wolfe and a Bosch dishwasher. Brand new dark hardwood floors throughout the home contrast the light colored walls and tile. The beautiful green marble island top is the center of the kitchen, with large restoration hardware pendants hanging above. All accessories and hardware are satin nickel, which ties in with the rest of the home. The backsplash is made of green and blue glass tile with white subway tiles, surrounded by custom cabinetry.
A built-in fridge, hood and dishwasher help minimize the feel of the appliances in the kitchen. Roman shades over the windows help soften the space. Tons of storage and large drawers for pots and pans, with a large apron sink at the head of the kitchen. The space boasts garden views for every window with an open floor plan. It is open and adjacent to the dining room and the family room, making it the perfect place for entertaining friends and family.
Photo credit: Stephanie Swartz
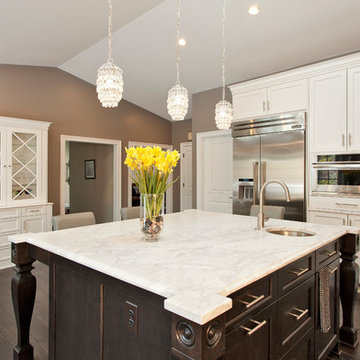
THE DREAM White Kitchen! This room is elegant and visually stunning with clean modern lines, and yet replete with warm, inviting charm in every aspect of its design. This gorgeous white kitchen by Courthouse Design/Build with wonderful Wood-Mode cabinetry from the Courthouse Kitchens & Baths Design Studio seamlessly combines traditional elements with contemporary, modern design to bring that perfect dream of a white kitchen to life.
Kenneth M. Wyner Photography Inc.

Exemple d'une grande cuisine américaine parallèle chic avec un évier encastré, un placard avec porte à panneau encastré, des portes de placard blanches, une crédence grise, une crédence en carreau briquette, un électroménager en acier inoxydable, parquet foncé, un sol marron, un plan de travail en quartz modifié, îlot et un plan de travail gris.

Emily Minton Redfield
Michael Siller Interior Designer
John Ike, AIA Architect
Hann Builders Custom Home Builder
Réalisation d'une grande cuisine tradition en U avec un électroménager en acier inoxydable, un évier encastré, un placard à porte shaker, des portes de placard blanches, un plan de travail en granite, une crédence blanche, une crédence en carrelage métro, un sol en carrelage de porcelaine, îlot et un sol gris.
Réalisation d'une grande cuisine tradition en U avec un électroménager en acier inoxydable, un évier encastré, un placard à porte shaker, des portes de placard blanches, un plan de travail en granite, une crédence blanche, une crédence en carrelage métro, un sol en carrelage de porcelaine, îlot et un sol gris.

Complete restructure of this lower level. This space was a 2nd bedroom that proved to be the perfect space for this galley kitchen which holds all that a full kitchen has. ....John Carlson Photography
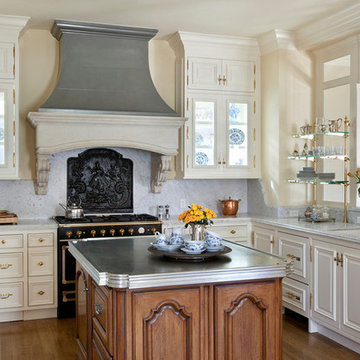
Kitchen with painted perimeter cabinets with Carrara marble countertops. A walnut island with pewter countertop. Limestone and pewter hood with antique French fireback as backsplash. French imported hardware, custom woodworking surround and French brass shelving.

This family friendly kitchen design by K&W Interiors was selected as the Grand Prize Winner by Alaska's Best Kitchens Magazine for Fall/Winter 2012 and featured on the cover.
"A family with five children bought this home 2.5 years ago knowing that a kitchen renovation was in the near future. This outdated space with an unfriendly layout needed to be drastically changed to accommodate this large family's needs.
Having a list in hand of the requirements for their new space, the homeowners found designer Sheree' Baker of K&W Interiors to work with them. As a well trained design professional, Baker helped with all the details, such as choosing new countertops and selecting new appliances. The homeowner really disliked the old white tile counters. "They'll never come clean" she said. But, not only are the new quartz countertops easy to keep clean, they add significant counter space..." - Alaska's Best Kitchens

Layout to improve form and function with goal of entertaining and raising 3 children.
Idée de décoration pour une grande cuisine tradition en U et bois brun avec un évier de ferme, un plan de travail en stéatite, un placard à porte shaker, une crédence rouge, une crédence en céramique, un électroménager en acier inoxydable, îlot, un sol en bois brun et un sol marron.
Idée de décoration pour une grande cuisine tradition en U et bois brun avec un évier de ferme, un plan de travail en stéatite, un placard à porte shaker, une crédence rouge, une crédence en céramique, un électroménager en acier inoxydable, îlot, un sol en bois brun et un sol marron.

Rick Pharaoh
Idée de décoration pour une grande cuisine ouverte méditerranéenne en bois clair avec un évier de ferme, un placard avec porte à panneau surélevé, un plan de travail en bois, une crédence blanche, une crédence en carreau de ciment, un électroménager en acier inoxydable, un sol en carrelage de céramique et îlot.
Idée de décoration pour une grande cuisine ouverte méditerranéenne en bois clair avec un évier de ferme, un placard avec porte à panneau surélevé, un plan de travail en bois, une crédence blanche, une crédence en carreau de ciment, un électroménager en acier inoxydable, un sol en carrelage de céramique et îlot.
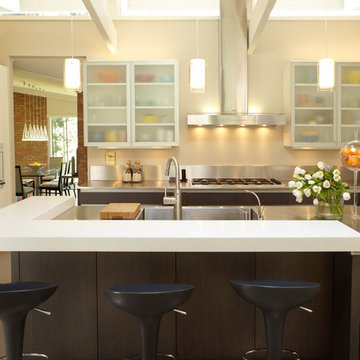
This contemporary kitchen utilizes the natural light within the space. White slab doors adorned with polished chrome hardware accent the stainless steel counter tops with a built in stainless steel sink. A contrasting island situated adjacent to the gas cook top also offers bar height seating for guests. A built up white engineered quartz counter top tops off the island and wraps around the corner. Frosted glass upper cabinets add storage and aesthetic, adding an industrial feel to the overall kitchen.
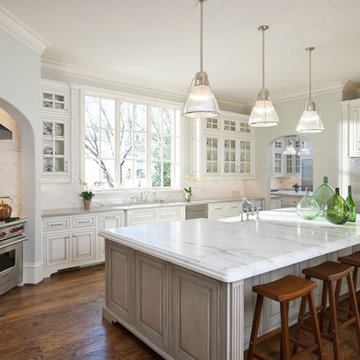
symmetry ARCHITECTS [architecture] |
tatum BROWN homes [builder] |
danny PIASSICK [photography]
Cette photo montre une grande cuisine américaine chic en L avec un évier de ferme, un placard avec porte à panneau surélevé, des portes de placard blanches, plan de travail en marbre, une crédence blanche, une crédence en marbre, un électroménager en acier inoxydable, parquet foncé, îlot et un sol marron.
Cette photo montre une grande cuisine américaine chic en L avec un évier de ferme, un placard avec porte à panneau surélevé, des portes de placard blanches, plan de travail en marbre, une crédence blanche, une crédence en marbre, un électroménager en acier inoxydable, parquet foncé, îlot et un sol marron.

Remodel kitchen - photo credit: Sacha Griffin
Cette photo montre une grande cuisine américaine tendance en bois clair et L avec un électroménager en acier inoxydable, un placard à porte plane, un évier encastré, un plan de travail en granite, une crédence noire, un sol en carrelage de porcelaine, un sol gris, îlot, une crédence en granite et plan de travail noir.
Cette photo montre une grande cuisine américaine tendance en bois clair et L avec un électroménager en acier inoxydable, un placard à porte plane, un évier encastré, un plan de travail en granite, une crédence noire, un sol en carrelage de porcelaine, un sol gris, îlot, une crédence en granite et plan de travail noir.
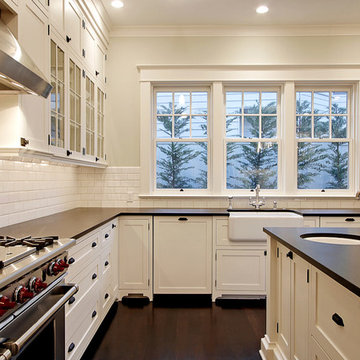
Exemple d'une grande cuisine chic en U avec un placard à porte shaker, un électroménager en acier inoxydable, une crédence en carrelage métro, un évier de ferme, des portes de placard blanches, une crédence blanche et parquet foncé.
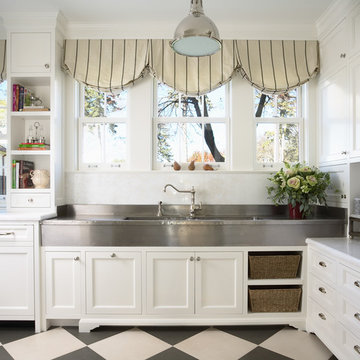
Exemple d'une grande cuisine chic en U fermée avec une crédence blanche, un électroménager en acier inoxydable, un évier de ferme, plan de travail en marbre, une crédence en carrelage de pierre, îlot et un sol multicolore.

Réalisation d'une grande cuisine champêtre avec un évier de ferme, plan de travail en marbre, une crédence grise, une crédence en carrelage métro, parquet clair, aucun îlot et un placard à porte shaker.

Kitchen Design and Photo by Dove Design Studio.
Dove Design Studio was awarded Kitchen of the Month by House Beautiful Magazine Dec/Jan 2017 Edition!! This spectacular kitchen has Caesarstone Calacatta Nuvo custom counter top fabricated by Atlas Marble & Granite.
Idées déco de grandes cuisines beiges
10