Idées déco de grandes cuisines beiges
Trier par :
Budget
Trier par:Populaires du jour
221 - 240 sur 46 854 photos
1 sur 3
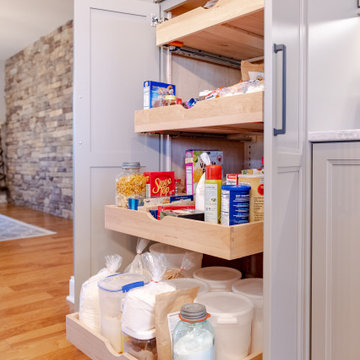
This kitchen was updated with Medallion maple wood species, Middleton door with a flat panel in Sandpiper Classic paint on the perimeter of the kitchen. The bar area and shelving unit and kitchen island features frameless cabinets by Design Craft in maple wood species, Potter Mills door style with flat center panel French Roast stain with Sable glaze and highlight. The countertops are Eternia Castlebar quartz with a roundover edge and a Blanco white fireclay apron front sink. Moen single handle faucet in matte black. A 4-light candelabra pendant light by Park Harbor hangs over the island and a Seagull 5-light Ravenwood chandelier hangs over the dining room table.

Hamptons-Inspired Kitchen
One cannot help but feel a distinct sense of serenity and timeless beauty when entering this Hamptons-style kitchen. Bathed in natural light and shimmering with inspired accents and details, this complete kitchen transformation is at once elegant and inviting. Plans and elevations were conceived to create balance and function without sacrificing harmony and visual intrigue.
A metal custom hood, with an eye-catching brass band and impeccably balanced cabinets on either side, provides a strong focal point for the kitchen, which can be viewed from the adjacent living room. Brass faucets, hardware and light fixtures complement and draw further attention to this anchoring element. A wall of glass cabinetry enhances the existing windows and pleasantly expands the sense of openness in the space.
Taj Mahal quartzite blends gracefully with the cabinet finishes. Cream-tone, herringbone tiles are custom-cut into different patterns to create a sense of visual movement as the eyes move across the room. An elegant, marble-top island paired with sumptuous, leather-covered stools, not only offers extra counterspace, but also an ideal gathering place for loved ones to enjoy.
This unforgettable kitchen gem shines even brighter with the addition of glass cabinets, designed to display the client’s collection of Portmeirion china. Careful consideration was given to the selection of stone for the countertops, as well as the color of paint for the cabinets, to highlight this inspiring collection.
Breakfast room
A thoughtfully blended mix of furniture styles introduces a splash of European charm to this Hamptons-style kitchen, with French, cane-back chairs providing a sense of airy elegance and delight.
A performance velvet adorns the banquette, which is piled high with lush cushions for optimal comfort while lounging in the room. Another layer of texture is achieved with a wool area rug that defines and accentuates this gorgeous breakfast nook with sprawling views of the outdoors.
Finishing features include drapery fabric and Brunschwig and Fils Bird and Thistle paper, whose natural, botanic pattern combines with the beautiful vistas of the backyard to inspire a sense of being in a botanical, outdoor wonderland.
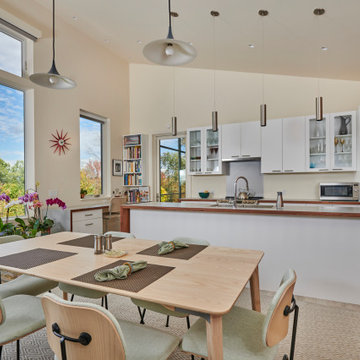
Dining room and kitchen.
Exemple d'une grande cuisine ouverte linéaire tendance avec un évier 1 bac, un placard à porte plane, des portes de placard blanches, un électroménager en acier inoxydable, parquet clair, îlot, un sol gris et un plan de travail blanc.
Exemple d'une grande cuisine ouverte linéaire tendance avec un évier 1 bac, un placard à porte plane, des portes de placard blanches, un électroménager en acier inoxydable, parquet clair, îlot, un sol gris et un plan de travail blanc.
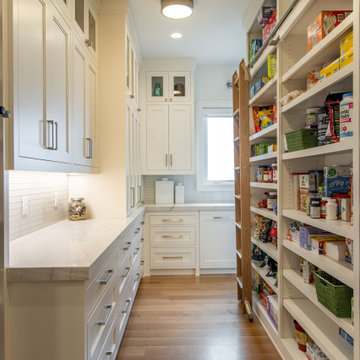
Cette photo montre une grande cuisine encastrable éclectique avec un évier de ferme, un placard à porte shaker, des portes de placard blanches, une crédence blanche, une crédence en carreau de verre, un sol en bois brun, îlot, un sol marron et un plan de travail blanc.

Idée de décoration pour une grande cuisine américaine minimaliste en L et bois clair avec un plan de travail en surface solide, une crédence bleue, une crédence en céramique, un électroménager noir, parquet clair, îlot, un plan de travail blanc, un placard à porte plane et un sol beige.
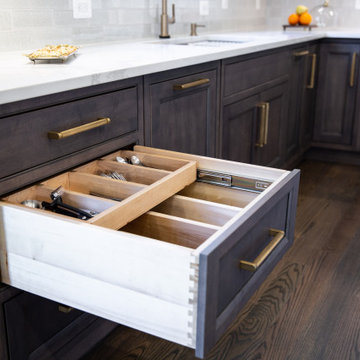
Idées déco pour une grande cuisine ouverte encastrable classique en U et bois foncé avec un évier 1 bac, un placard à porte affleurante, un plan de travail en quartz modifié, une crédence blanche, une crédence en céramique, parquet foncé, îlot, un sol marron, un plan de travail blanc et un plafond décaissé.
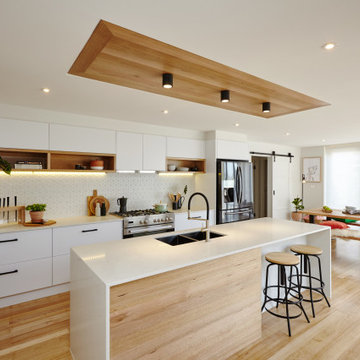
Exemple d'une grande cuisine américaine tendance en L avec un évier 2 bacs, un placard à porte plane, des portes de placard blanches, une crédence blanche, un électroménager en acier inoxydable, îlot, un sol beige et un plan de travail blanc.

Butlers Pantry
Aménagement d'une grande arrière-cuisine parallèle contemporaine en bois brun avec un plan de travail en quartz modifié, une crédence en céramique, un plan de travail blanc, un évier encastré, un placard à porte plane, une crédence grise, un sol en bois brun, aucun îlot et un sol marron.
Aménagement d'une grande arrière-cuisine parallèle contemporaine en bois brun avec un plan de travail en quartz modifié, une crédence en céramique, un plan de travail blanc, un évier encastré, un placard à porte plane, une crédence grise, un sol en bois brun, aucun îlot et un sol marron.

Inspiration pour une grande cuisine américaine traditionnelle en L avec des portes de placard blanches, une crédence grise, une crédence en marbre, un électroménager en acier inoxydable, un sol en bois brun, îlot, un plan de travail blanc, un évier encastré, un placard à porte shaker, un plan de travail en quartz modifié et un sol marron.

Modern Luxe Home in North Dallas with Parisian Elements. Luxury Modern Design. Heavily black and white with earthy touches. White walls, black cabinets, open shelving, resort-like master bedroom, modern yet feminine office. Light and bright. Fiddle leaf fig. Olive tree. Performance Fabric.

The homeowner of this new build came to us for help with the design of their new home. They wanted a more contemporary look than what they're used to.
The large island is a great gathering point with in the open concept of the dining/kitchen/living space. Using two different colors of quartz countertops added contrast that highlights the marble backsplash. The backsplash adds texture and richness to the space. Shaker style cabinets help modernize the space with the clean lines. Function was key to this kitchen working with utensil pullouts, spice racks, rollouts, hidden storage and a knife block.
Design Connection, Inc. Kansas City interior designer provided space planning, architectural drawings, barstools, tile, plumbing fixtures, countertops, cabinets and hardware, lighting, paint colors, coordination with the builder and project management to ensure that the high standards of Design Connection, Inc. were maintained.
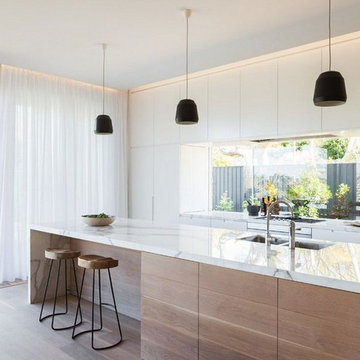
Réalisation d'une grande cuisine américaine linéaire design avec un évier encastré, un placard à porte plane, des portes de placard blanches, un plan de travail en quartz modifié, fenêtre, un électroménager en acier inoxydable, parquet clair, îlot, un sol marron et un plan de travail blanc.
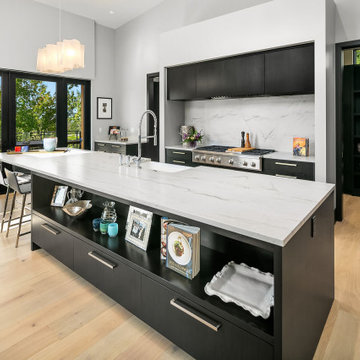
Exemple d'une grande cuisine parallèle tendance avec un évier encastré, un placard à porte plane, des portes de placard noires, une crédence blanche, un électroménager en acier inoxydable, parquet clair, îlot, un plan de travail blanc et un plafond voûté.
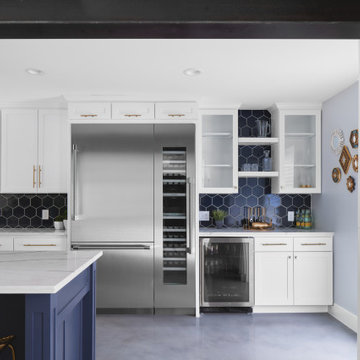
Anchored by a Navy Blue Hexagon Tile Backsplash, this transitional style kitchen serves up some nautical vibes with its classic blue and white color pairing. Love the look? Sample navy blue tiles and more at fireclaytile.com.
TILE SHOWN
6" Hexagon Tiles in Navy Blue
DESIGN
John Gioffre
PHOTOS
Leonid Furmansky
INSTALLER
Revent Remodeling + Construction
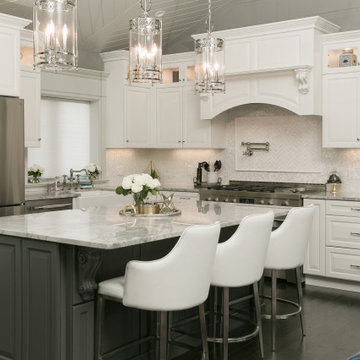
Adding a custom hood can make your range a focal point of the kitchen, adding elegance and sophistication to the space.
Idée de décoration pour une grande cuisine ouverte tradition en L avec un évier de ferme, un placard avec porte à panneau surélevé, un plan de travail en quartz, une crédence beige, une crédence en carreau de porcelaine, un électroménager en acier inoxydable, parquet foncé, îlot, un plan de travail gris et des portes de placard beiges.
Idée de décoration pour une grande cuisine ouverte tradition en L avec un évier de ferme, un placard avec porte à panneau surélevé, un plan de travail en quartz, une crédence beige, une crédence en carreau de porcelaine, un électroménager en acier inoxydable, parquet foncé, îlot, un plan de travail gris et des portes de placard beiges.
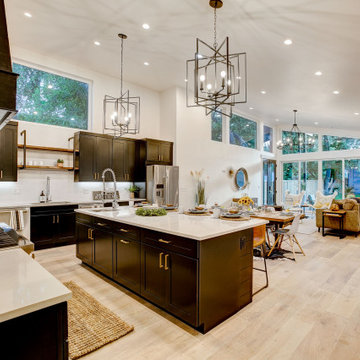
Exemple d'une grande cuisine ouverte moderne en L et bois foncé avec un évier encastré, un placard à porte shaker, un plan de travail en quartz modifié, une crédence blanche, une crédence en carrelage métro, un électroménager en acier inoxydable, parquet clair, îlot, un sol beige et un plan de travail blanc.
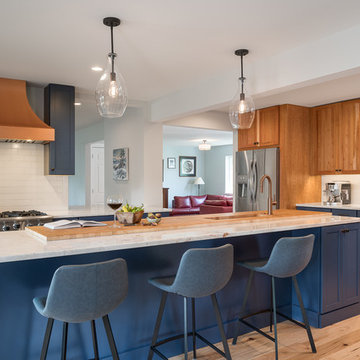
Idée de décoration pour une grande cuisine américaine tradition en L avec un évier encastré, un placard à porte shaker, des portes de placard bleues, un plan de travail en quartz, une crédence blanche, une crédence en carreau de porcelaine, un électroménager en acier inoxydable, parquet clair, îlot et un plan de travail blanc.
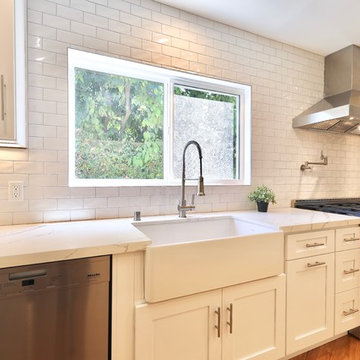
Transitional Kitchen Remodel - Burbank, CA
Cette image montre une grande cuisine ouverte traditionnelle en U avec un évier de ferme, un placard à porte shaker, des portes de placard blanches, un plan de travail en quartz, une crédence blanche, une crédence en carrelage métro, un électroménager en acier inoxydable, un sol en bois brun, îlot, un sol marron et un plan de travail blanc.
Cette image montre une grande cuisine ouverte traditionnelle en U avec un évier de ferme, un placard à porte shaker, des portes de placard blanches, un plan de travail en quartz, une crédence blanche, une crédence en carrelage métro, un électroménager en acier inoxydable, un sol en bois brun, îlot, un sol marron et un plan de travail blanc.

Idées déco pour une grande cuisine américaine encastrable classique en L avec un placard à porte shaker, des portes de placard bleues, un plan de travail en bois, une crédence bleue, une crédence en céramique et îlot.
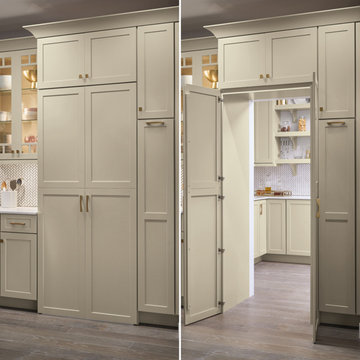
Idées déco pour une grande arrière-cuisine classique en L avec un évier encastré, un placard à porte shaker, des portes de placard blanches, une crédence blanche, un électroménager en acier inoxydable, parquet foncé, îlot, un sol marron et un plan de travail blanc.
Idées déco de grandes cuisines beiges
12